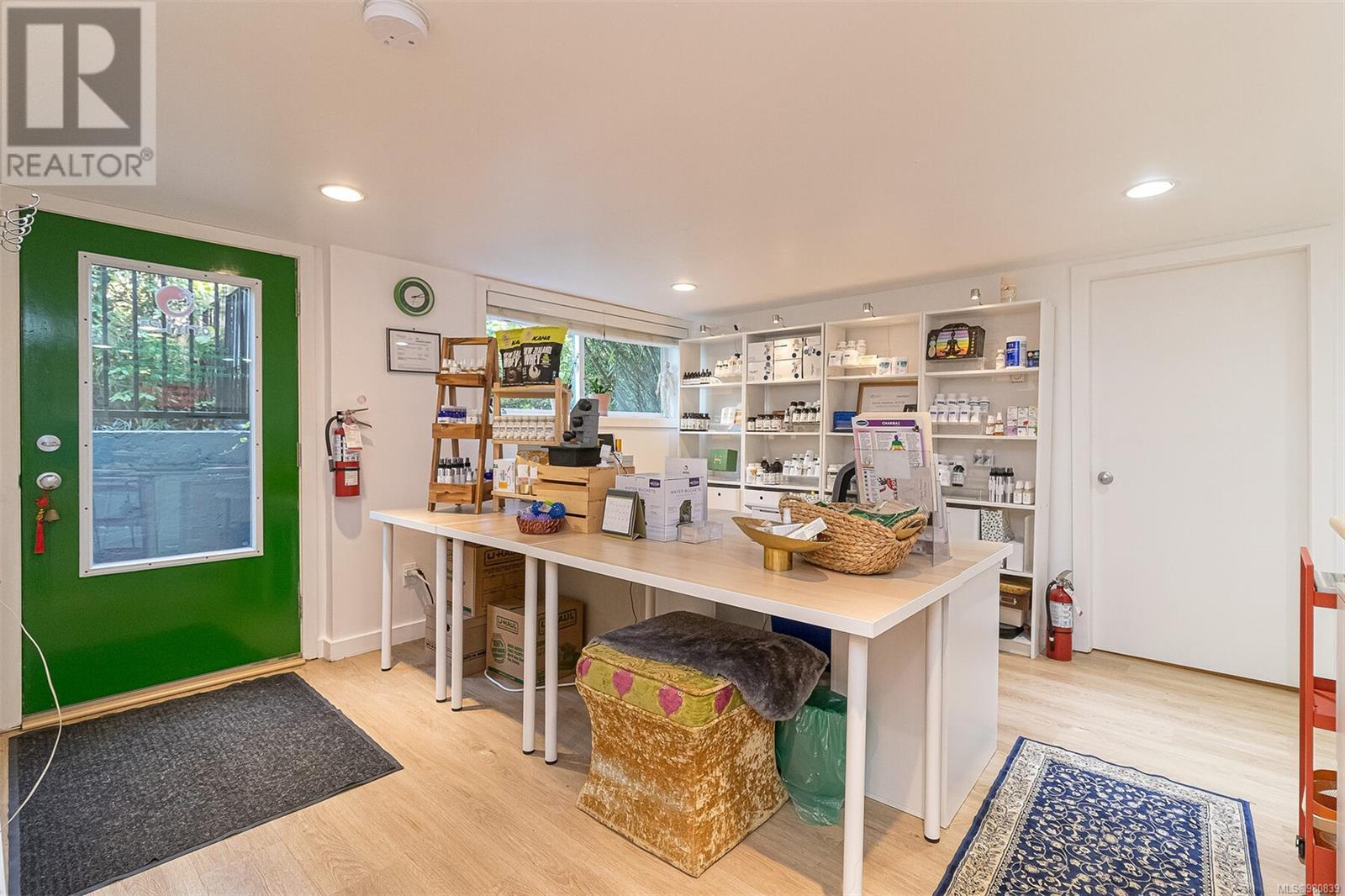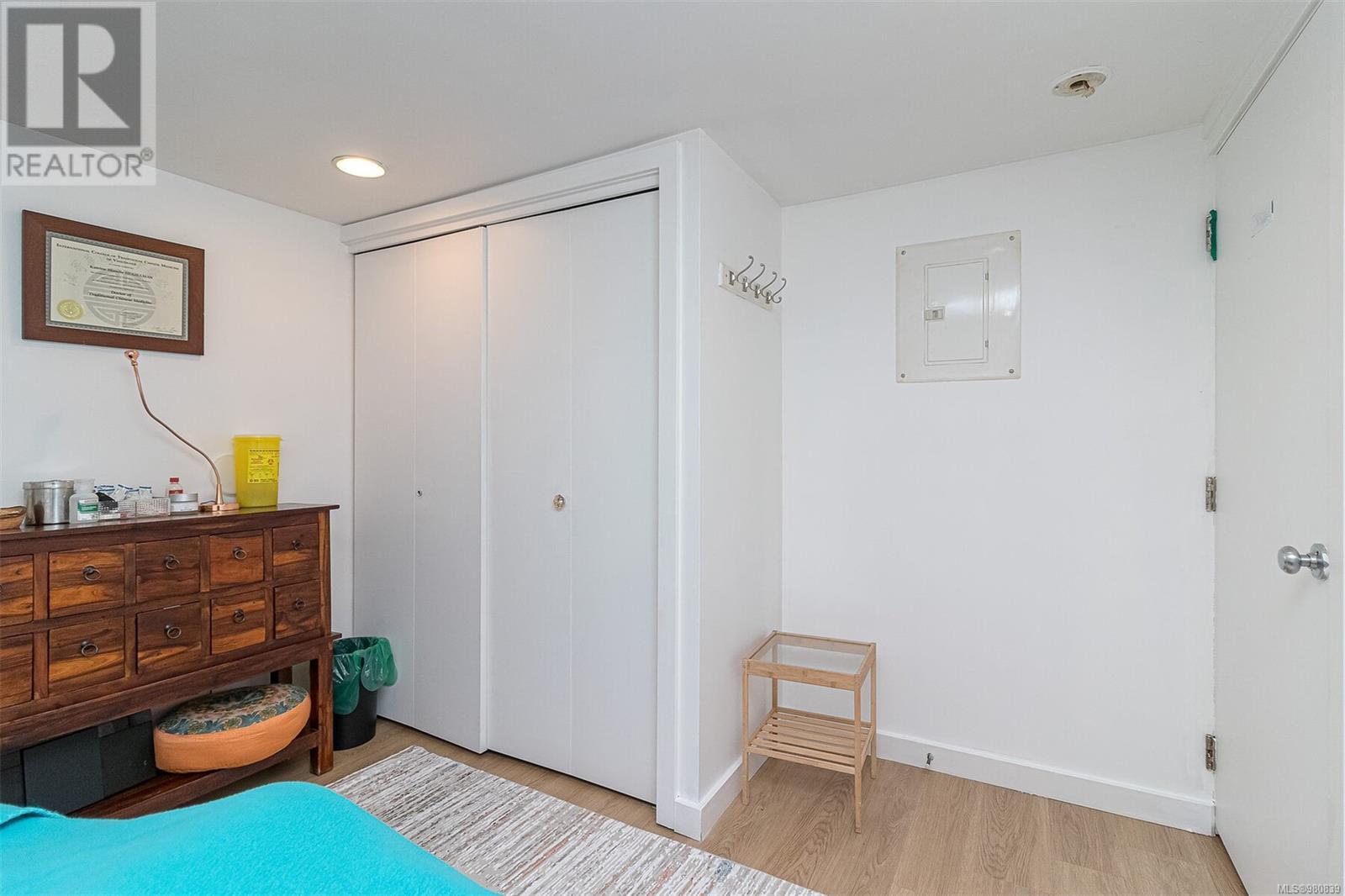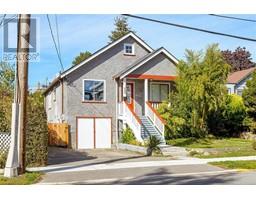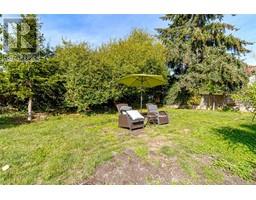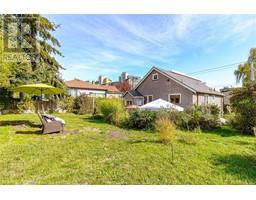5 Bedroom
2 Bathroom
3412 sqft
Character
Fireplace
None
Baseboard Heaters
$1,199,999
Location, location, location. This cozy character home has a lot to offer being close to three elementary schools and a high school, as well as a state-of-the-art recreation centre. There are also excellent public transport connections nearby, which can take you to UVIC, Sidney, the ferry and airport, and up-island. With many grocery shops, post offices, and pharmacies close by, everything you need is within walking distance. The house is also just half a block from the ocean where there is a stunning wooden boardwalk -- walk to nearby seaside restaurants or head downtown, only 20 min by foot (5 min by car). The area also has beautiful parks with public tennis courts and playgrounds. This house offers a rental income opportunity, being divided into two suites with separate entries. The downstairs suite is also the perfect spot for a home business. There is a beautiful, large backyard. A great investment opportunity, with Esquimalt becoming a hub for new business and developments. (id:46227)
Property Details
|
MLS® Number
|
980839 |
|
Property Type
|
Single Family |
|
Neigbourhood
|
Esquimalt |
|
Features
|
Irregular Lot Size |
|
Parking Space Total
|
2 |
|
Plan
|
Vip6833 |
Building
|
Bathroom Total
|
2 |
|
Bedrooms Total
|
5 |
|
Appliances
|
Refrigerator, Stove, Washer, Dryer |
|
Architectural Style
|
Character |
|
Constructed Date
|
1931 |
|
Cooling Type
|
None |
|
Fireplace Present
|
Yes |
|
Fireplace Total
|
1 |
|
Heating Fuel
|
Electric |
|
Heating Type
|
Baseboard Heaters |
|
Size Interior
|
3412 Sqft |
|
Total Finished Area
|
1851 Sqft |
|
Type
|
House |
Land
|
Acreage
|
No |
|
Size Irregular
|
6600 |
|
Size Total
|
6600 Sqft |
|
Size Total Text
|
6600 Sqft |
|
Zoning Type
|
Residential |
Rooms
| Level |
Type |
Length |
Width |
Dimensions |
|
Second Level |
Other |
|
|
39' x 12' |
|
Lower Level |
Workshop |
15 ft |
13 ft |
15 ft x 13 ft |
|
Lower Level |
Bedroom |
11 ft |
10 ft |
11 ft x 10 ft |
|
Lower Level |
Bedroom |
10 ft |
10 ft |
10 ft x 10 ft |
|
Lower Level |
Kitchen |
11 ft |
6 ft |
11 ft x 6 ft |
|
Lower Level |
Living Room |
12 ft |
10 ft |
12 ft x 10 ft |
|
Lower Level |
Bathroom |
|
|
3-Piece |
|
Main Level |
Bedroom |
|
|
11' x 10' |
|
Main Level |
Bedroom |
|
|
12' x 11' |
|
Main Level |
Bathroom |
|
|
4-Piece |
|
Main Level |
Primary Bedroom |
|
|
12' x 11' |
|
Main Level |
Kitchen |
|
|
11' x 7' |
|
Main Level |
Dining Room |
|
|
12' x 11' |
|
Main Level |
Porch |
|
|
15' x 4' |
|
Main Level |
Living Room |
|
|
16' x 16' |
|
Main Level |
Entrance |
|
|
12' x 4' |
https://www.realtor.ca/real-estate/27657835/888-dunsmuir-rd-esquimalt-esquimalt


























