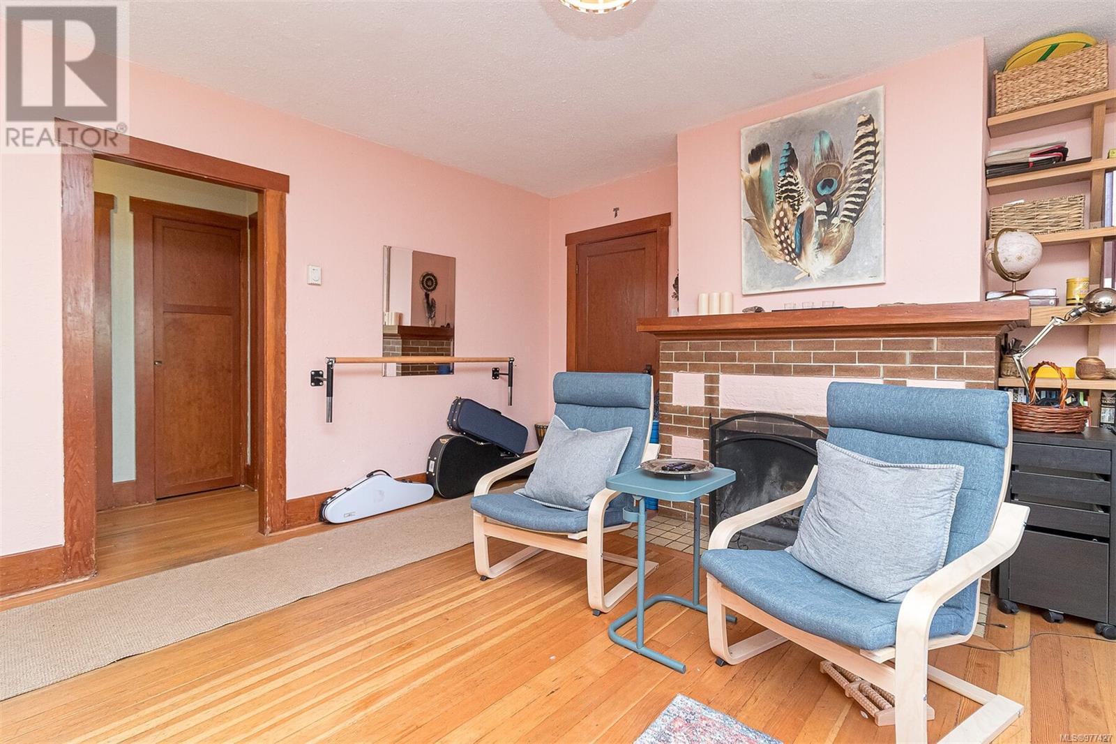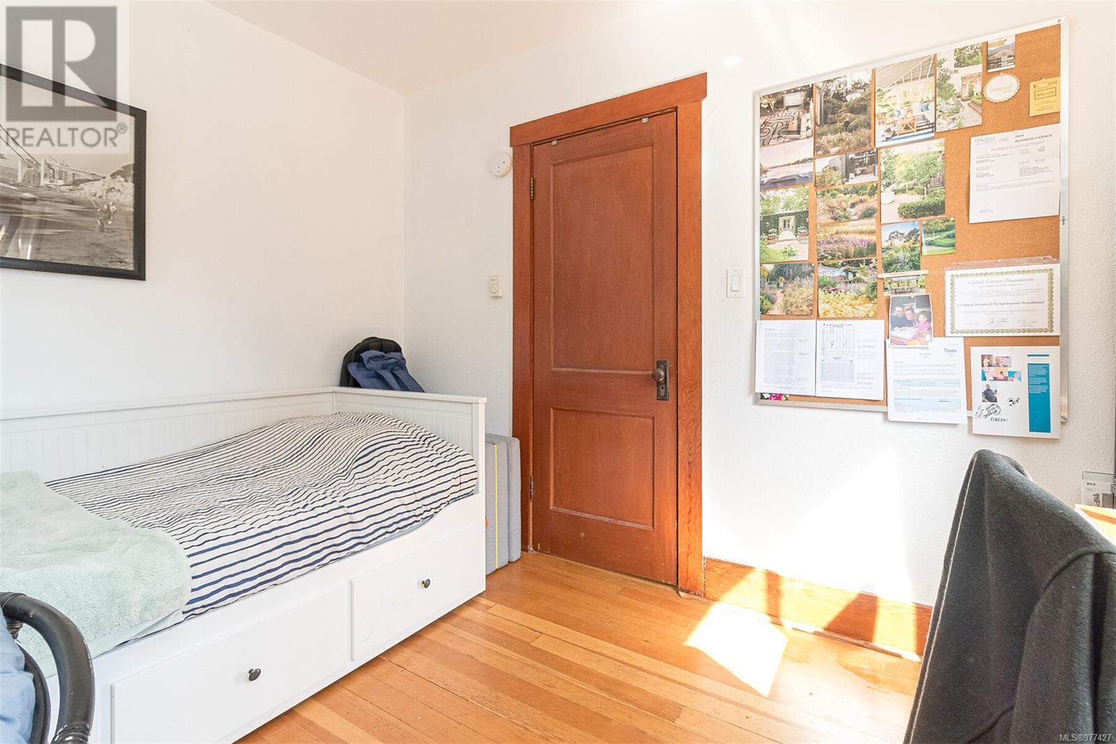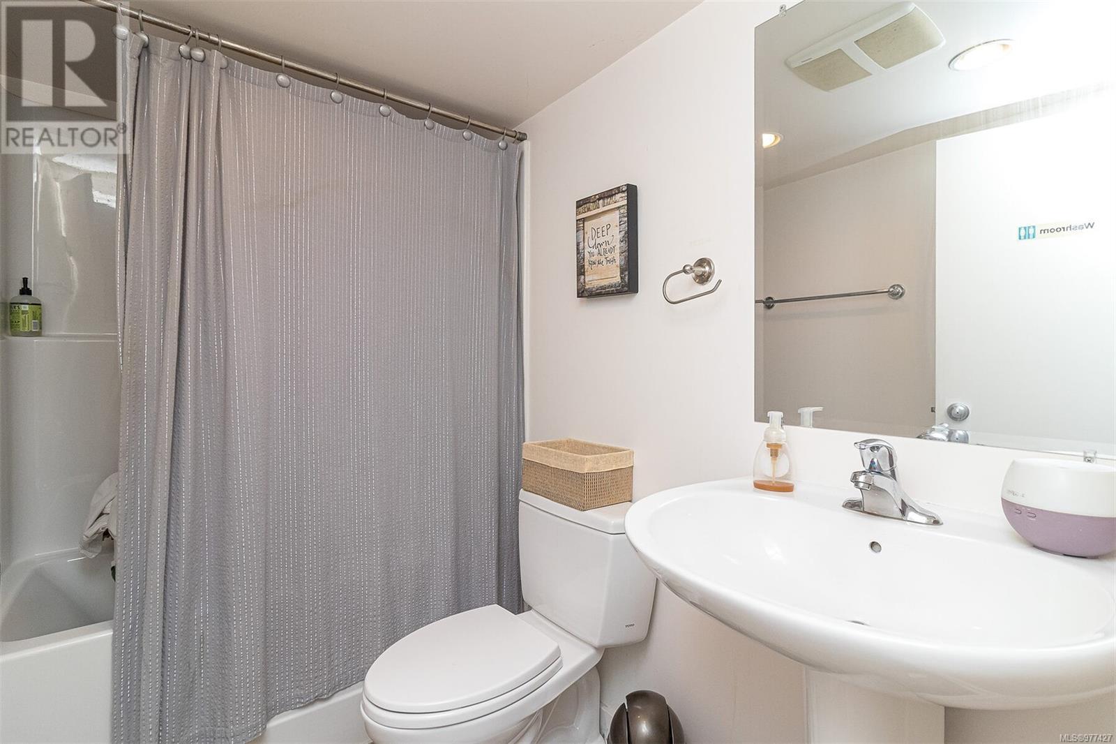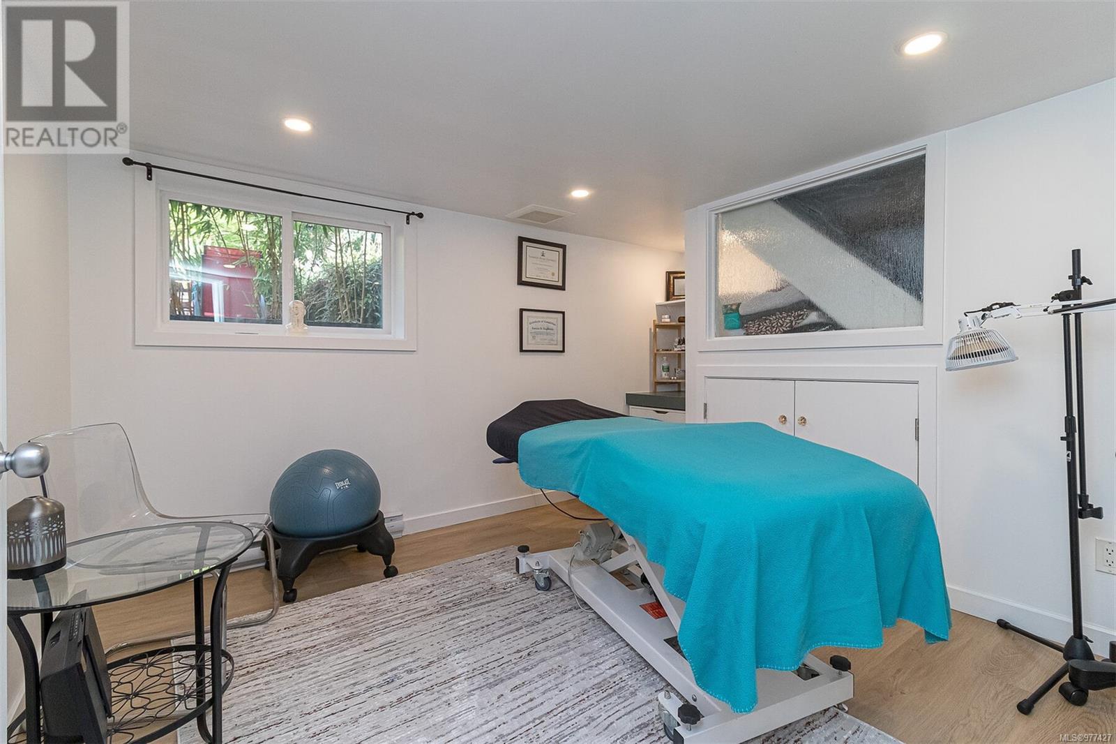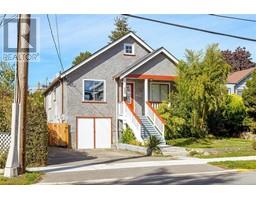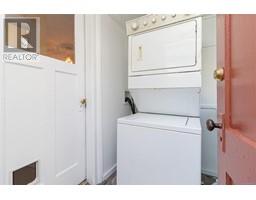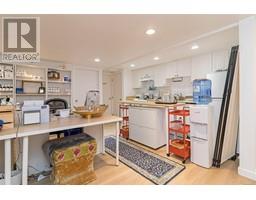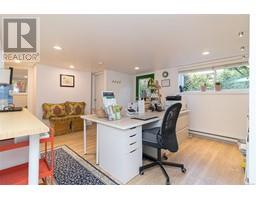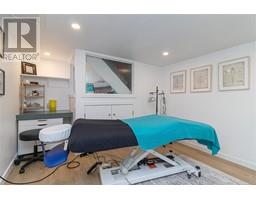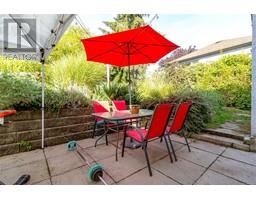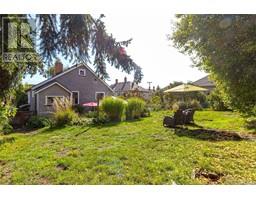5 Bedroom
2 Bathroom
3412 sqft
Character
Fireplace
None
Baseboard Heaters
$1,299,000
Welcome to 888 Dunsmuir Road, Esquimalt, a serene and inviting space perfectly situated for both residential and professional use. This charming property features a blend of modern comforts and traditional aesthetics, making it an ideal location for families and practitioners alike. As you enter, you'll be greeted by a warm ambiance and ample natural light, creating a peaceful environment. The spacious layout includes multiple rooms that can easily accommodate various activities, from cozy family gatherings to professional consultations. In addition to its residential charm, 888 Dunsmuir Road houses a thriving Traditional Chinese Medical Practice. Here, skilled practitioners offer holistic treatments that emphasize balance and wellness. Services include acupuncture, herbal medicine, and dietary therapy, all tailored to promote health and vitality. The practice is dedicated to fostering a community centered on healing and wellness, making it a perfect complement to the property's tranquil atmosphere. Whether you're seeking a new home or a professional setting that aligns with your holistic values, 888 Dunsmuir Road is a remarkable choice. Come explore the potential of this unique space, where tradition meets modern living in the heart of Esquimalt. (id:46227)
Property Details
|
MLS® Number
|
977427 |
|
Property Type
|
Single Family |
|
Neigbourhood
|
Esquimalt |
|
Features
|
Irregular Lot Size |
|
Parking Space Total
|
2 |
|
Plan
|
Vip6833 |
Building
|
Bathroom Total
|
2 |
|
Bedrooms Total
|
5 |
|
Appliances
|
Refrigerator, Stove, Washer, Dryer |
|
Architectural Style
|
Character |
|
Constructed Date
|
1931 |
|
Cooling Type
|
None |
|
Fireplace Present
|
Yes |
|
Fireplace Total
|
1 |
|
Heating Fuel
|
Electric |
|
Heating Type
|
Baseboard Heaters |
|
Size Interior
|
3412 Sqft |
|
Total Finished Area
|
1851 Sqft |
|
Type
|
House |
Land
|
Acreage
|
No |
|
Size Irregular
|
6600 |
|
Size Total
|
6600 Sqft |
|
Size Total Text
|
6600 Sqft |
|
Zoning Type
|
Residential |
Rooms
| Level |
Type |
Length |
Width |
Dimensions |
|
Second Level |
Other |
|
|
39' x 12' |
|
Lower Level |
Workshop |
15 ft |
13 ft |
15 ft x 13 ft |
|
Lower Level |
Bedroom |
11 ft |
10 ft |
11 ft x 10 ft |
|
Lower Level |
Bedroom |
10 ft |
10 ft |
10 ft x 10 ft |
|
Lower Level |
Kitchen |
11 ft |
6 ft |
11 ft x 6 ft |
|
Lower Level |
Living Room |
12 ft |
10 ft |
12 ft x 10 ft |
|
Lower Level |
Bathroom |
|
|
3-Piece |
|
Main Level |
Bedroom |
|
|
11' x 10' |
|
Main Level |
Bedroom |
|
|
12' x 11' |
|
Main Level |
Bathroom |
|
|
4-Piece |
|
Main Level |
Primary Bedroom |
|
|
12' x 11' |
|
Main Level |
Kitchen |
|
|
11' x 7' |
|
Main Level |
Dining Room |
|
|
12' x 11' |
|
Main Level |
Porch |
|
|
15' x 4' |
|
Main Level |
Living Room |
|
|
16' x 16' |
|
Main Level |
Entrance |
|
|
12' x 4' |
https://www.realtor.ca/real-estate/27480962/888-dunsmuir-rd-esquimalt-esquimalt










