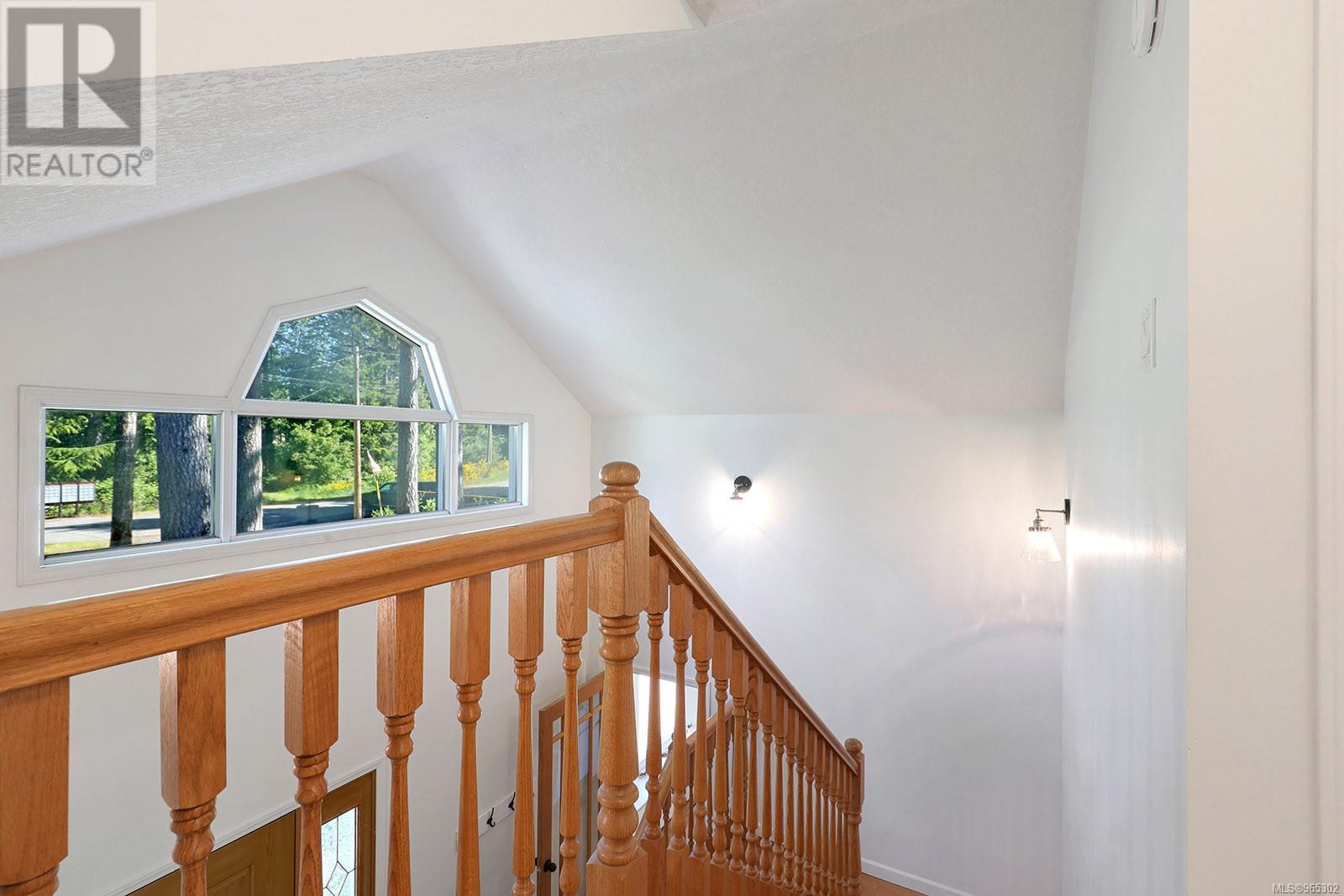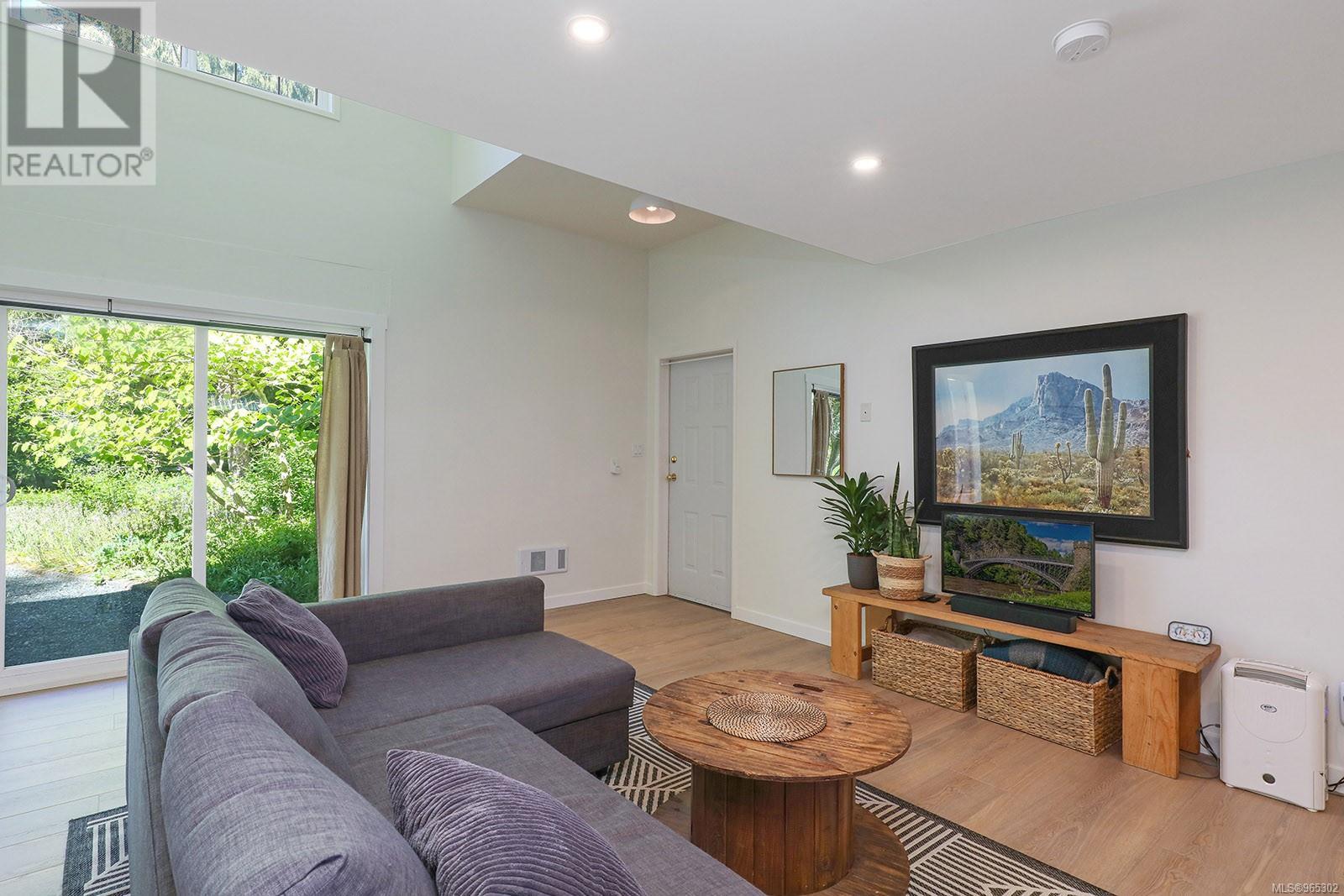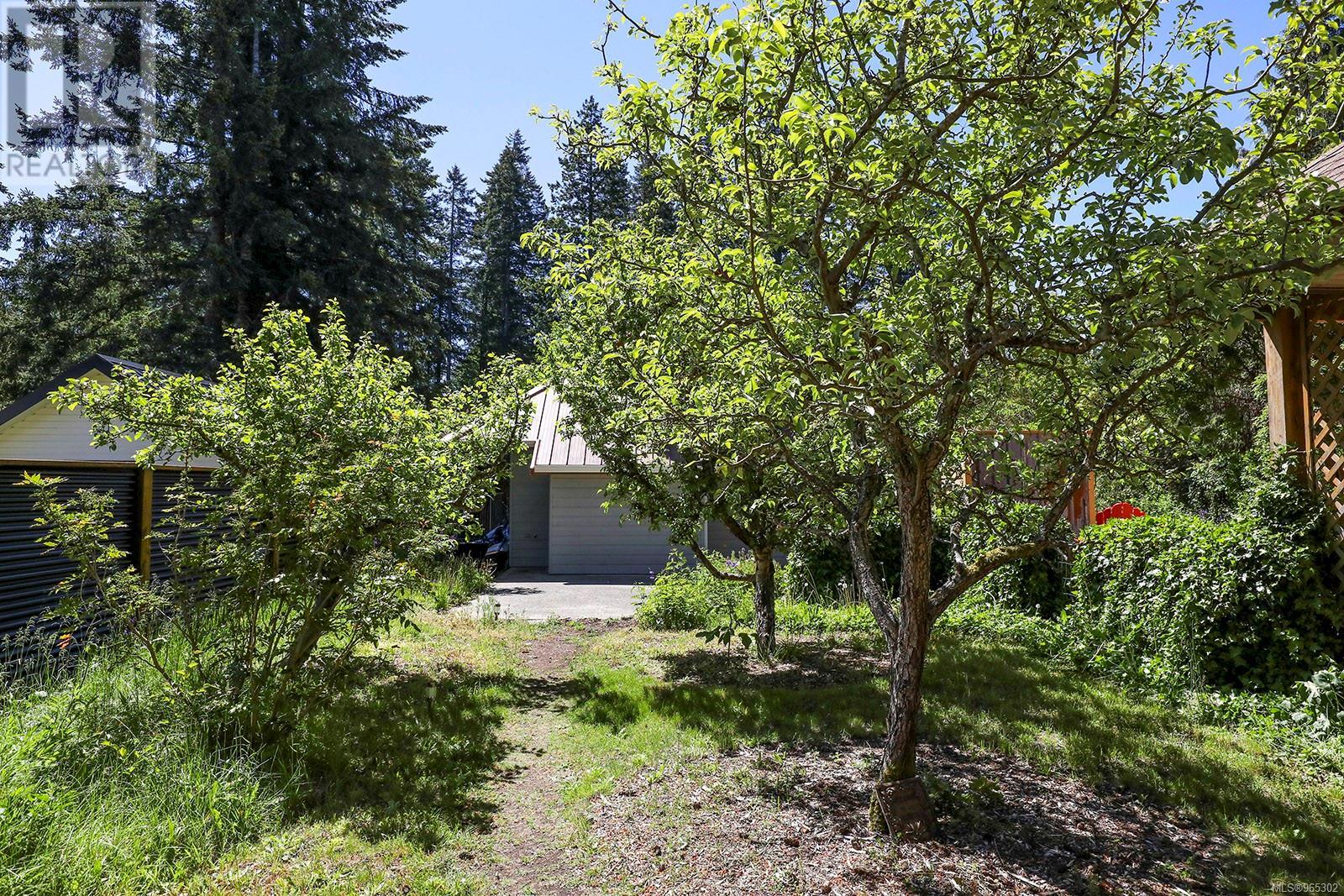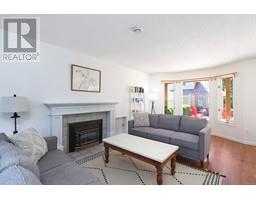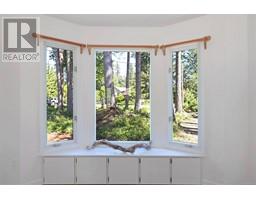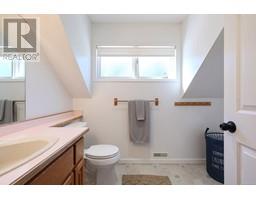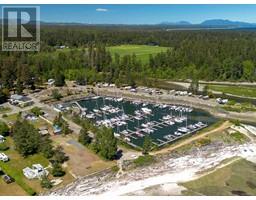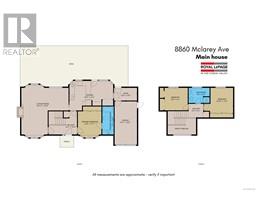4 Bedroom
3 Bathroom
2320 sqft
Cape Cod
Fireplace
None
Forced Air
Waterfront On Lake
$1,089,000
Situated on a beautiful 0.45 acre lot, this charming property offers a 3 bed 2 bath main house & a detached inlaw suite. Ideal for family & friends, or your business & artistic pursuits. Tall timbers, landscaped rear yard, and cute orchard all create a wonderful feeling of privacy. An expansive deck provides the ideal spot for morning coffee or evening relaxation by the fire pit. The main house awaits you creative ideas. Kids will LOVE Halloween on this street and Miracle Beach school around the corner! Convenient amenities are just a short walkaway, including Discovery Foods, Forbidden Pizza, pharmacy and morel Easy access to Campbell River & the Comox Valley, local marinas, Oyster river trails and golf course, this property offers the best of both worlds-a tranquil retreat in a peaceful community. Saratoga beach is a hugely popular vacation destination on Vancouver Island with long white sand beaches and world class fishing, only a 5 minute walk away! (id:46227)
Property Details
|
MLS® Number
|
965302 |
|
Property Type
|
Single Family |
|
Neigbourhood
|
Merville Black Creek |
|
Features
|
Level Lot, Other |
|
Parking Space Total
|
4 |
|
Plan
|
Vip39339 |
|
Structure
|
Greenhouse |
|
View Type
|
Lake View |
|
Water Front Type
|
Waterfront On Lake |
Building
|
Bathroom Total
|
3 |
|
Bedrooms Total
|
4 |
|
Architectural Style
|
Cape Cod |
|
Constructed Date
|
1989 |
|
Cooling Type
|
None |
|
Fireplace Present
|
Yes |
|
Fireplace Total
|
1 |
|
Heating Fuel
|
Natural Gas |
|
Heating Type
|
Forced Air |
|
Size Interior
|
2320 Sqft |
|
Total Finished Area
|
2320 Sqft |
|
Type
|
House |
Land
|
Access Type
|
Road Access |
|
Acreage
|
No |
|
Size Irregular
|
19602 |
|
Size Total
|
19602 Sqft |
|
Size Total Text
|
19602 Sqft |
|
Zoning Description
|
R1 |
|
Zoning Type
|
Residential |
Rooms
| Level |
Type |
Length |
Width |
Dimensions |
|
Second Level |
Bedroom |
|
|
10'4 x 10'0 |
|
Second Level |
Bedroom |
|
|
12'10 x 11'2 |
|
Second Level |
Bathroom |
|
|
9'4 x 6'9 |
|
Main Level |
Utility Room |
|
|
10'2 x 5'8 |
|
Main Level |
Entrance |
|
|
12'7 x 10'3 |
|
Main Level |
Primary Bedroom |
|
|
10'5 x 11'7 |
|
Main Level |
Bathroom |
|
|
5'1 x 12'5 |
|
Main Level |
Kitchen |
|
|
19'4 x 13'1 |
|
Main Level |
Living Room/dining Room |
|
|
20'11 x 23'4 |
|
Other |
Bedroom |
|
|
20'4 x 9'10 |
|
Other |
Utility Room |
|
|
8'9 x 17'2 |
|
Other |
Bathroom |
|
|
4'5 x 5'6 |
|
Other |
Other |
|
|
19'5 x 9'1 |
|
Other |
Other |
|
|
17'16 x 16'11 |
https://www.realtor.ca/real-estate/26950944/8860-mclarey-ave-black-creek-merville-black-creek

























