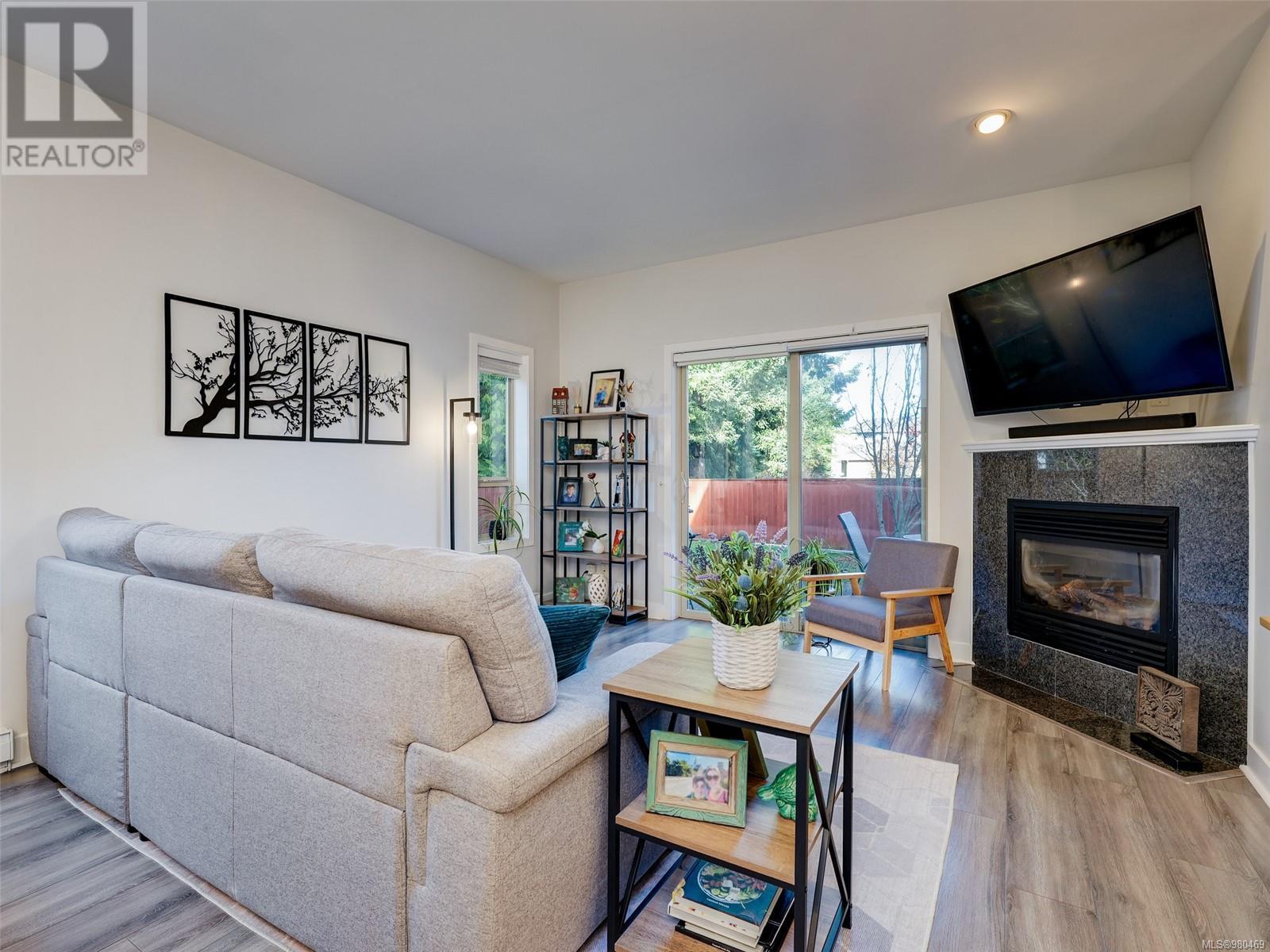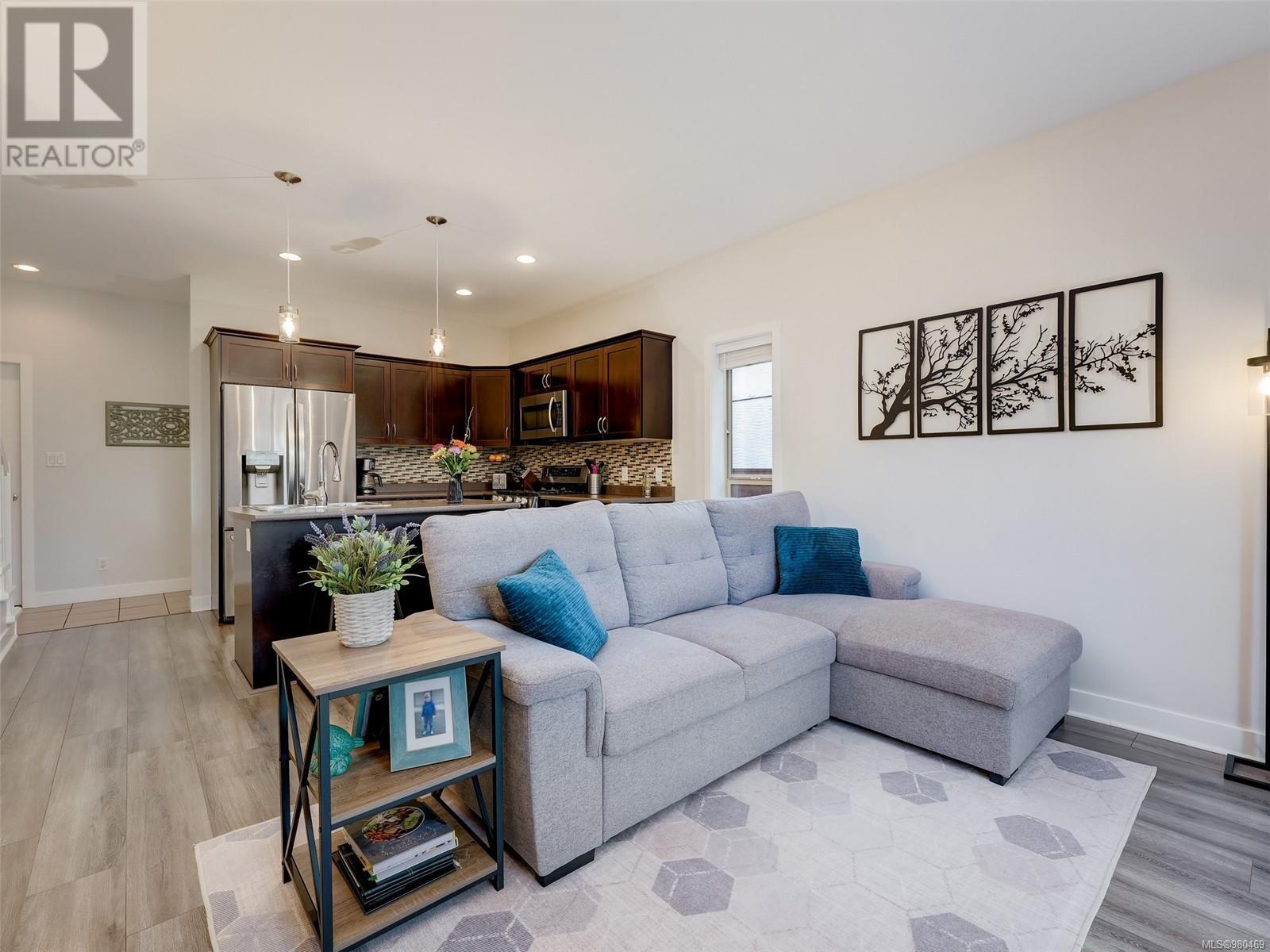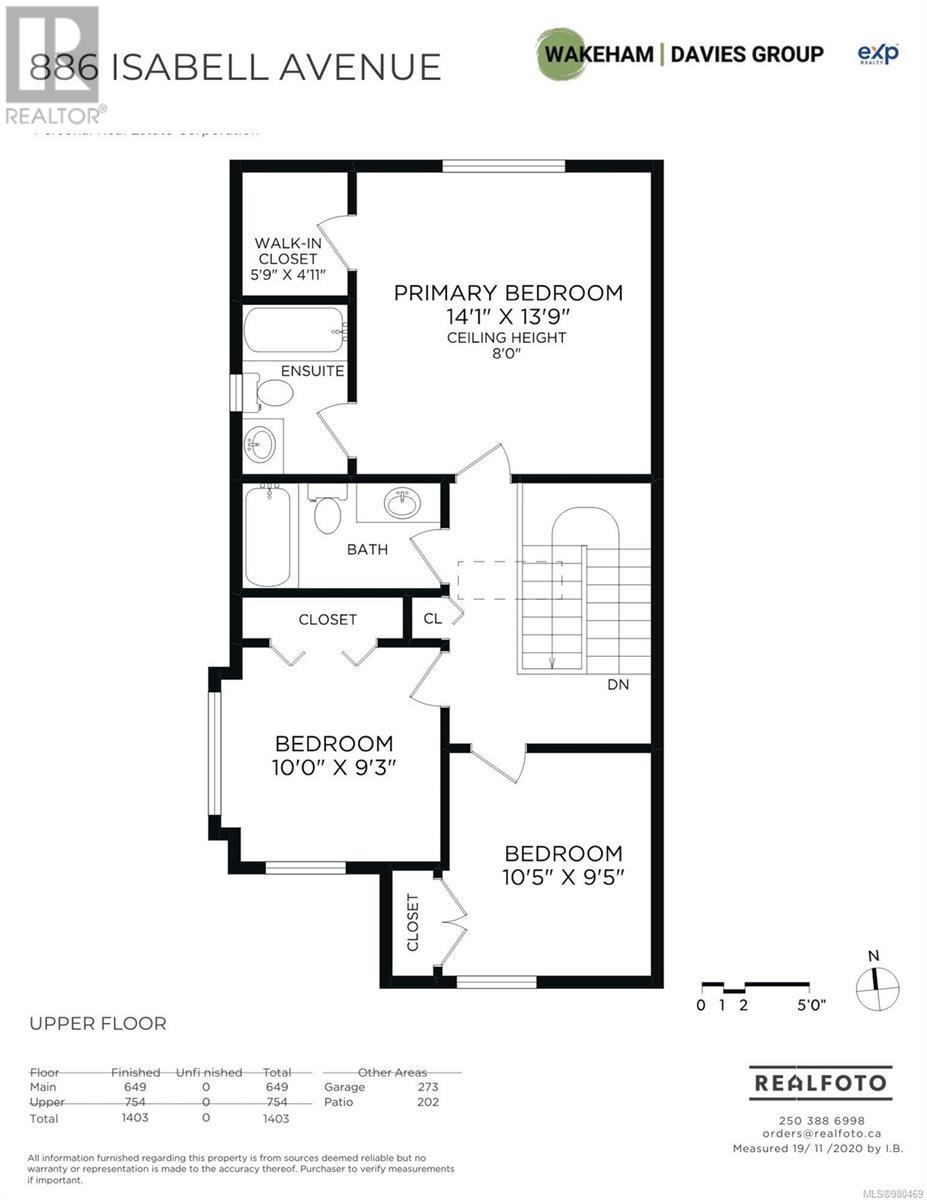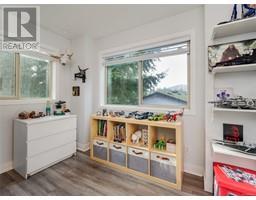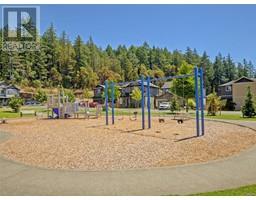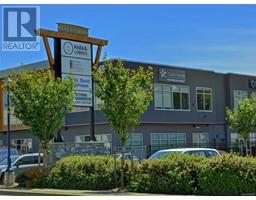886 Isabell Ave Langford, British Columbia V9C 3N8
$725,000Maintenance,
$380 Monthly
Maintenance,
$380 MonthlyThis ultra-private and peaceful townhome in Creekside Village feels more like a duplex, tucked away in a separate part of the complex at the end of a quiet cul-de-sac on Isabell Avenue. One of only two units in its own section, this spacious 3-bedroom, 3-bathroom end-unit home features an open-concept living area with a cozy gas fireplace and access to an expansive, beautifully maintained backyard, where lawn care is included in the strata fees. Upstairs, you’ll find two bedrooms perfect for guests or kids, a full bathroom, and a generous primary bedroom with an ensuite and walk-in closet. Additional highlights include a driveway with space for two cars, a single-car garage, and a convenient mudroom/laundry room at the entry. This family- and pet-friendly strata is just a block from Ed Fisher Memorial Park and Ernhill Park, close to Happy Valley Elementary School and the Galloping Goose Trail, and minutes away from all the wonderful amenities of Westshore. Don’t miss this unique townhome with one of the largest yards you’ll find! (id:46227)
Property Details
| MLS® Number | 980469 |
| Property Type | Single Family |
| Neigbourhood | Walfred |
| Community Features | Pets Allowed, Family Oriented |
| Features | Cul-de-sac, Level Lot, Private Setting, Irregular Lot Size, Other |
| Parking Space Total | 2 |
| Plan | Vis6372 |
| Structure | Patio(s) |
Building
| Bathroom Total | 3 |
| Bedrooms Total | 3 |
| Constructed Date | 2010 |
| Cooling Type | None |
| Fireplace Present | Yes |
| Fireplace Total | 1 |
| Heating Fuel | Electric, Natural Gas |
| Heating Type | Baseboard Heaters |
| Size Interior | 1878 Sqft |
| Total Finished Area | 1403 Sqft |
| Type | Row / Townhouse |
Land
| Acreage | No |
| Size Irregular | 1251 |
| Size Total | 1251 Sqft |
| Size Total Text | 1251 Sqft |
| Zoning Type | Residential |
Rooms
| Level | Type | Length | Width | Dimensions |
|---|---|---|---|---|
| Second Level | Bathroom | 4-Piece | ||
| Second Level | Bedroom | 10'5 x 9'5 | ||
| Second Level | Bedroom | 10'0 x 9'3 | ||
| Second Level | Ensuite | 4-Piece | ||
| Second Level | Primary Bedroom | 14'1 x 13'9 | ||
| Main Level | Bathroom | 2-Piece | ||
| Main Level | Laundry Room | 8'6 x 4'9 | ||
| Main Level | Kitchen | 12'9 x 11'7 | ||
| Main Level | Dining Room | 9'8 x 6'4 | ||
| Main Level | Living Room | 13'5 x 11'8 | ||
| Main Level | Patio | 14'7 x 10'0 | ||
| Main Level | Entrance | 8'5 x 6'11 |
https://www.realtor.ca/real-estate/27654516/886-isabell-ave-langford-walfred








