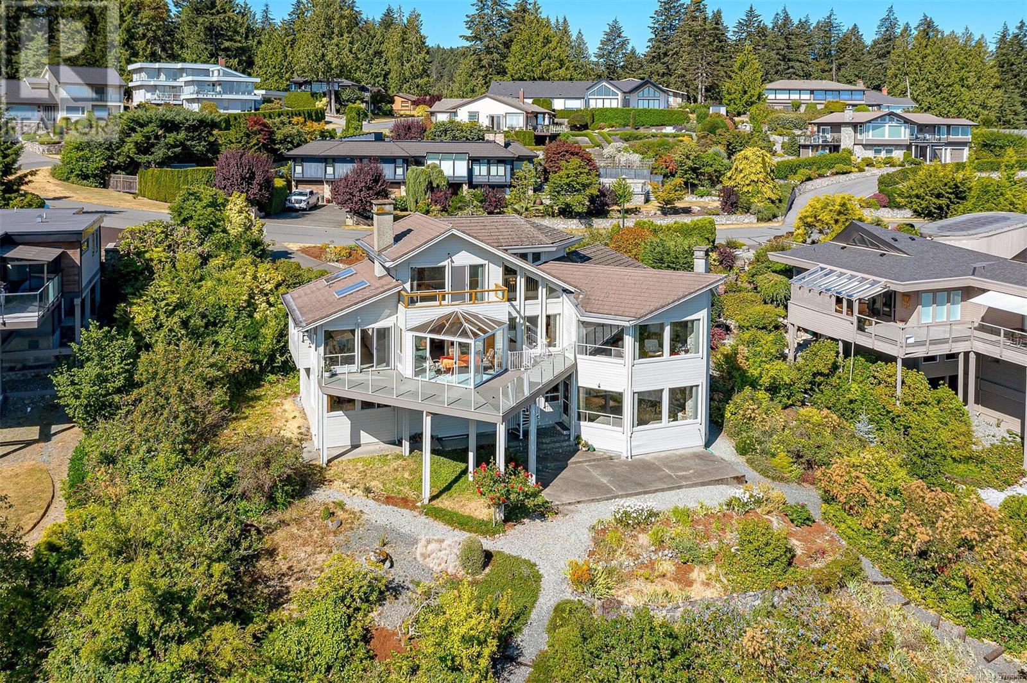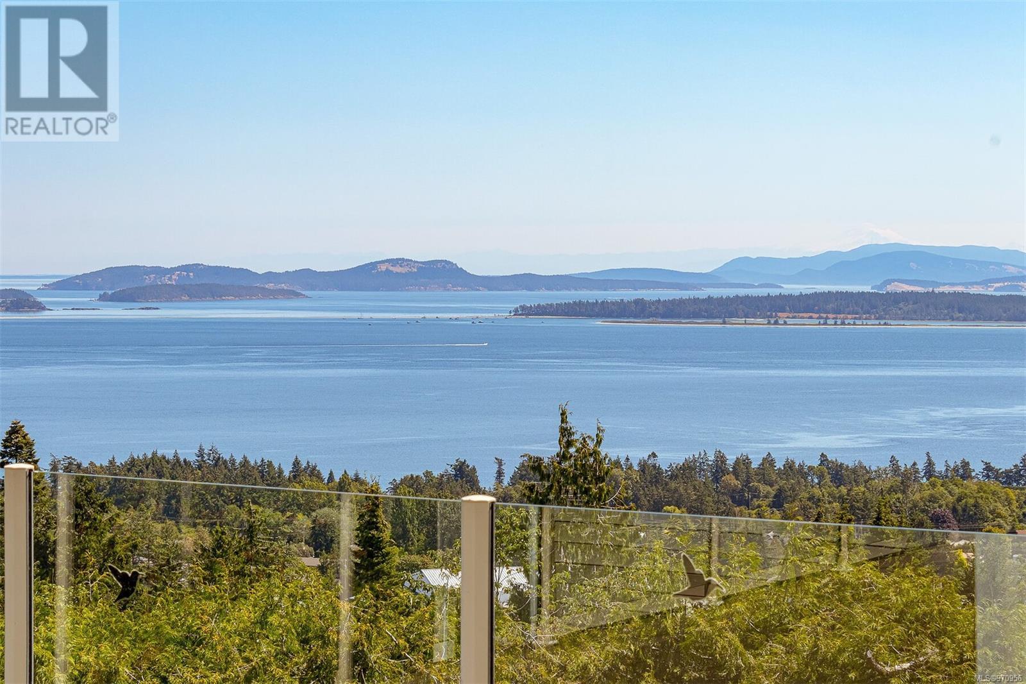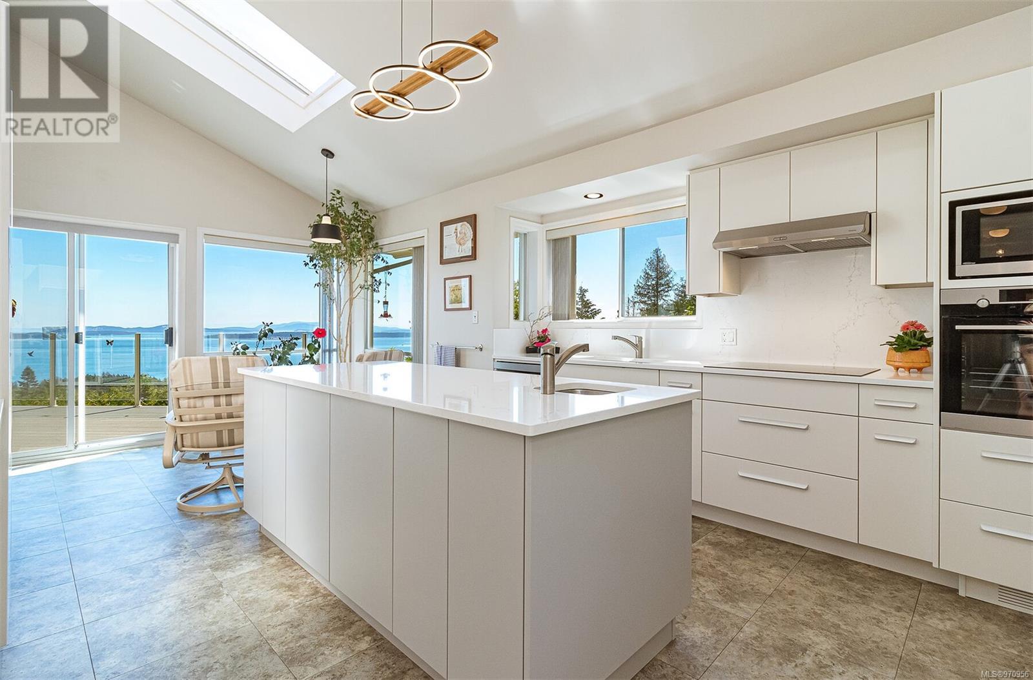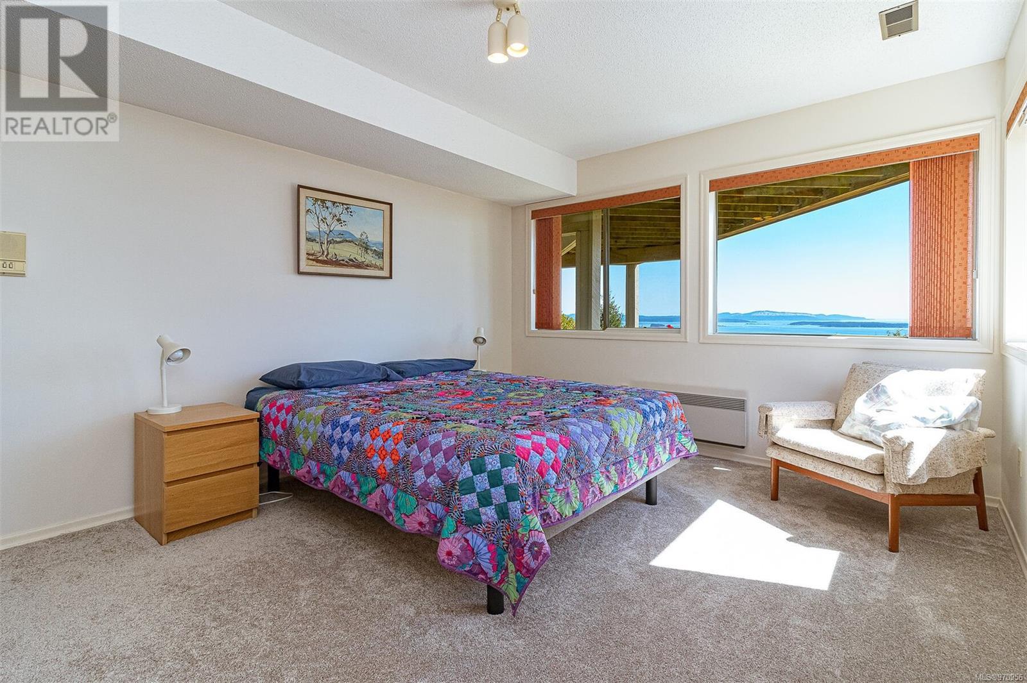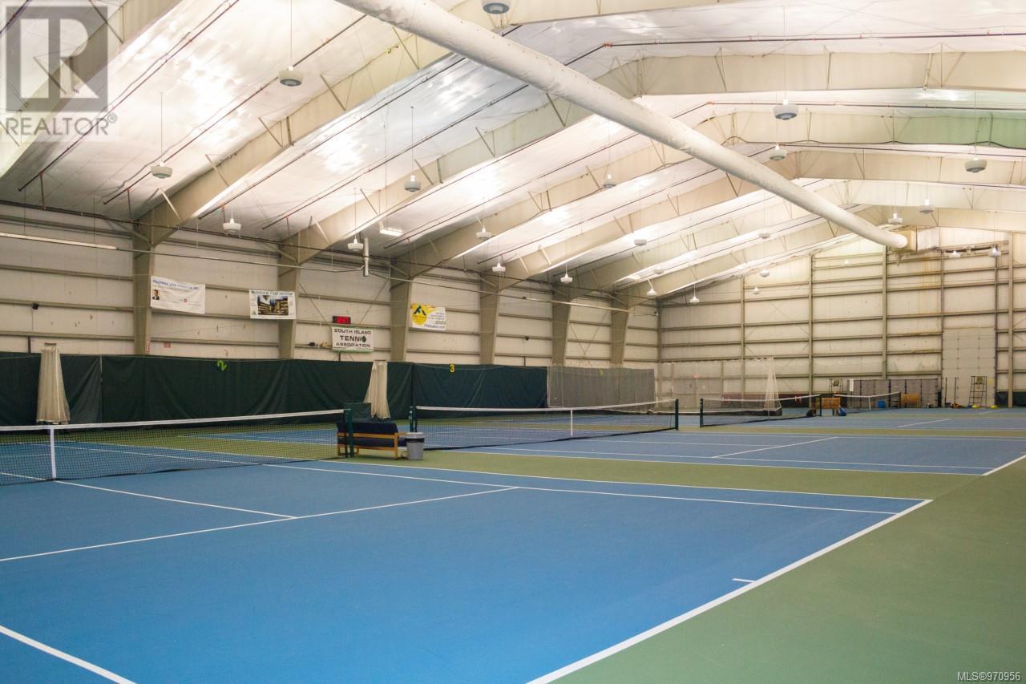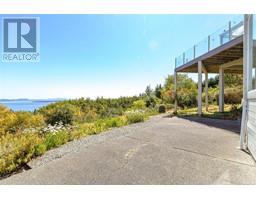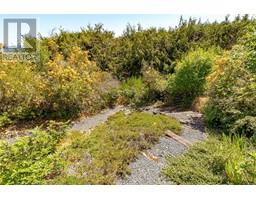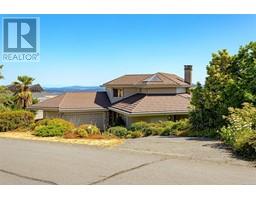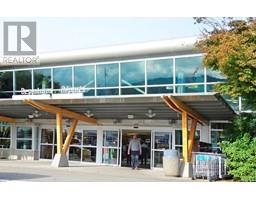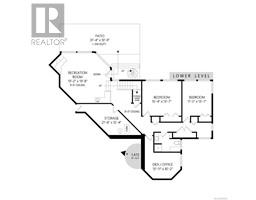3 Bedroom
3 Bathroom
4704 sqft
Westcoast
Fireplace
Air Conditioned
Forced Air, Heat Pump
$2,145,000
“Above all Else” Situated on the uppermost point of Dean Park Estates in North Saanich, with stunning views that offer world class sunrises & breathtaking 180°+ east & south vistas of the Haro Straight, San Juan Islands & all the way back to SS Island. All of your views are showcased from beginning to end in all primary rooms in this executive 4100+ Sq FT family residence. Quality custom built, offering 3 LRG BR, lower level REC RM + 2 Office/dens, either of which is an easy conversion to a 4th & or 5th BR. Primary offers a 13 x 8 walkin closet, 4 Pc ensuite BA, waterviews, & its own veranda to enjoy the morning sun. This immaculate home boasts all this plus over 855 sqft sunsoaked decks & a 15 X 13 enclosed sunroom to soak up the ever-changing vistas. Walk into this main floor entry that says “hello views” the minute you step in to the foyer & take in the stunning cathedral windows that feel like you are floating over the ocean vista. Plenty of off street parking area + Lrg DBL Garage (id:46227)
Property Details
|
MLS® Number
|
970956 |
|
Property Type
|
Single Family |
|
Neigbourhood
|
Dean Park |
|
Features
|
Cul-de-sac, Curb & Gutter, Sloping, Other |
|
Plan
|
Vip34248 |
|
View Type
|
City View, Mountain View, Ocean View |
Building
|
Bathroom Total
|
3 |
|
Bedrooms Total
|
3 |
|
Architectural Style
|
Westcoast |
|
Constructed Date
|
1987 |
|
Cooling Type
|
Air Conditioned |
|
Fireplace Present
|
Yes |
|
Fireplace Total
|
3 |
|
Heating Fuel
|
Electric, Wood |
|
Heating Type
|
Forced Air, Heat Pump |
|
Size Interior
|
4704 Sqft |
|
Total Finished Area
|
4192 Sqft |
|
Type
|
House |
Parking
Land
|
Acreage
|
No |
|
Size Irregular
|
14810 |
|
Size Total
|
14810 Sqft |
|
Size Total Text
|
14810 Sqft |
|
Zoning Type
|
Residential |
Rooms
| Level |
Type |
Length |
Width |
Dimensions |
|
Second Level |
Balcony |
16 ft |
5 ft |
16 ft x 5 ft |
|
Second Level |
Den |
19 ft |
13 ft |
19 ft x 13 ft |
|
Second Level |
Bathroom |
|
|
4-Piece |
|
Second Level |
Primary Bedroom |
15 ft |
16 ft |
15 ft x 16 ft |
|
Lower Level |
Bedroom |
15 ft |
14 ft |
15 ft x 14 ft |
|
Lower Level |
Bedroom |
12 ft |
14 ft |
12 ft x 14 ft |
|
Lower Level |
Bathroom |
|
|
4-Piece |
|
Lower Level |
Den |
14 ft |
10 ft |
14 ft x 10 ft |
|
Lower Level |
Storage |
22 ft |
12 ft |
22 ft x 12 ft |
|
Lower Level |
Recreation Room |
19 ft |
20 ft |
19 ft x 20 ft |
|
Main Level |
Balcony |
40 ft |
25 ft |
40 ft x 25 ft |
|
Main Level |
Balcony |
12 ft |
12 ft |
12 ft x 12 ft |
|
Main Level |
Bathroom |
|
|
2-Piece |
|
Main Level |
Laundry Room |
6 ft |
8 ft |
6 ft x 8 ft |
|
Main Level |
Living Room |
19 ft |
20 ft |
19 ft x 20 ft |
|
Main Level |
Sunroom |
15 ft |
13 ft |
15 ft x 13 ft |
|
Main Level |
Family Room |
15 ft |
16 ft |
15 ft x 16 ft |
|
Main Level |
Eating Area |
12 ft |
8 ft |
12 ft x 8 ft |
|
Main Level |
Kitchen |
14 ft |
14 ft |
14 ft x 14 ft |
|
Main Level |
Dining Room |
15 ft |
18 ft |
15 ft x 18 ft |
|
Main Level |
Entrance |
12 ft |
9 ft |
12 ft x 9 ft |
https://www.realtor.ca/real-estate/27195734/8859-park-pacific-terr-north-saanich-dean-park


