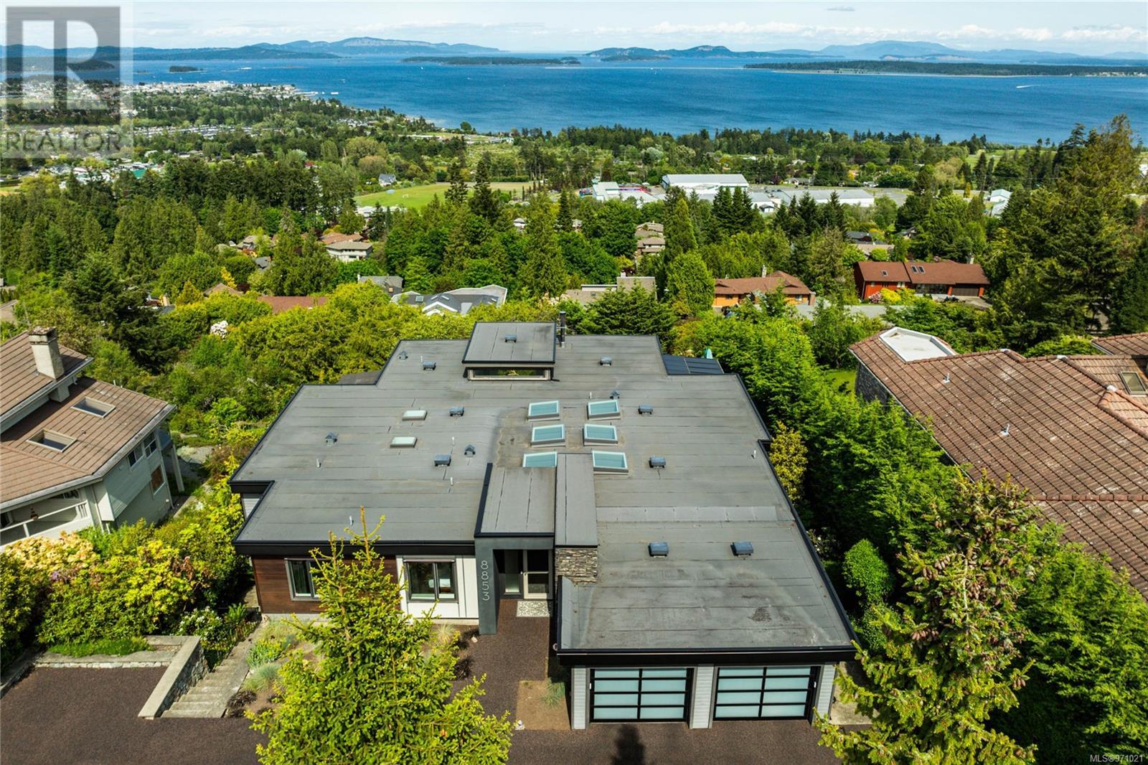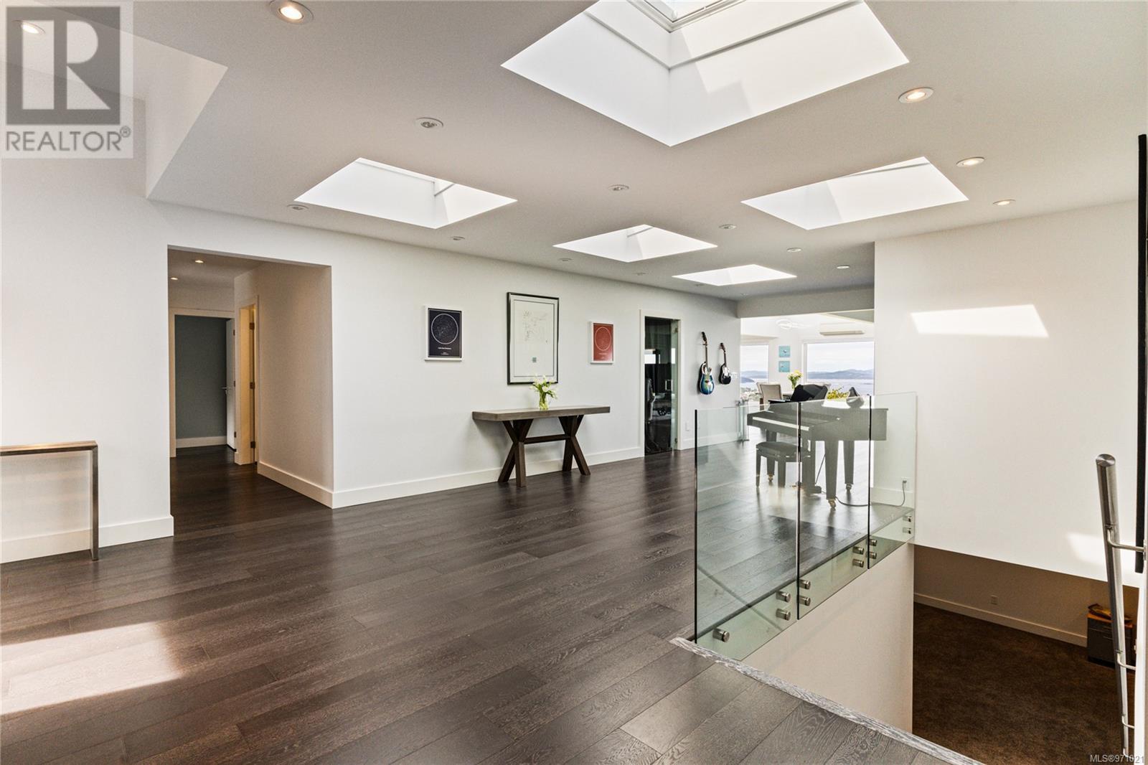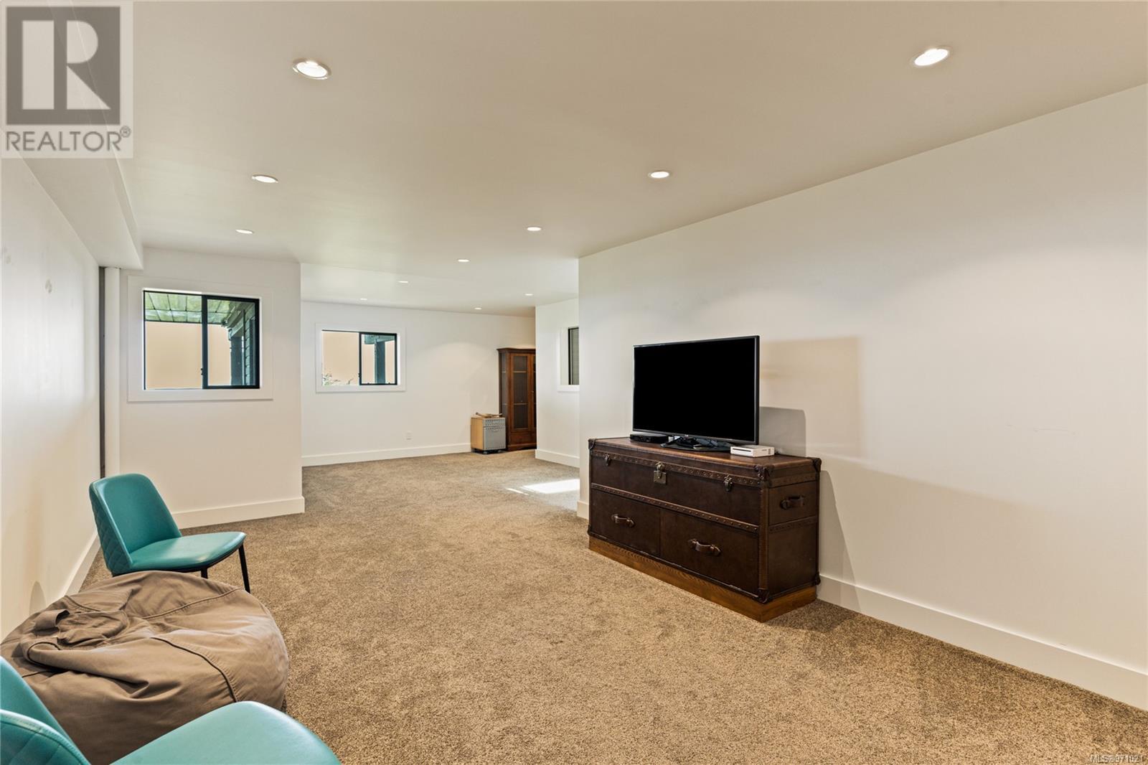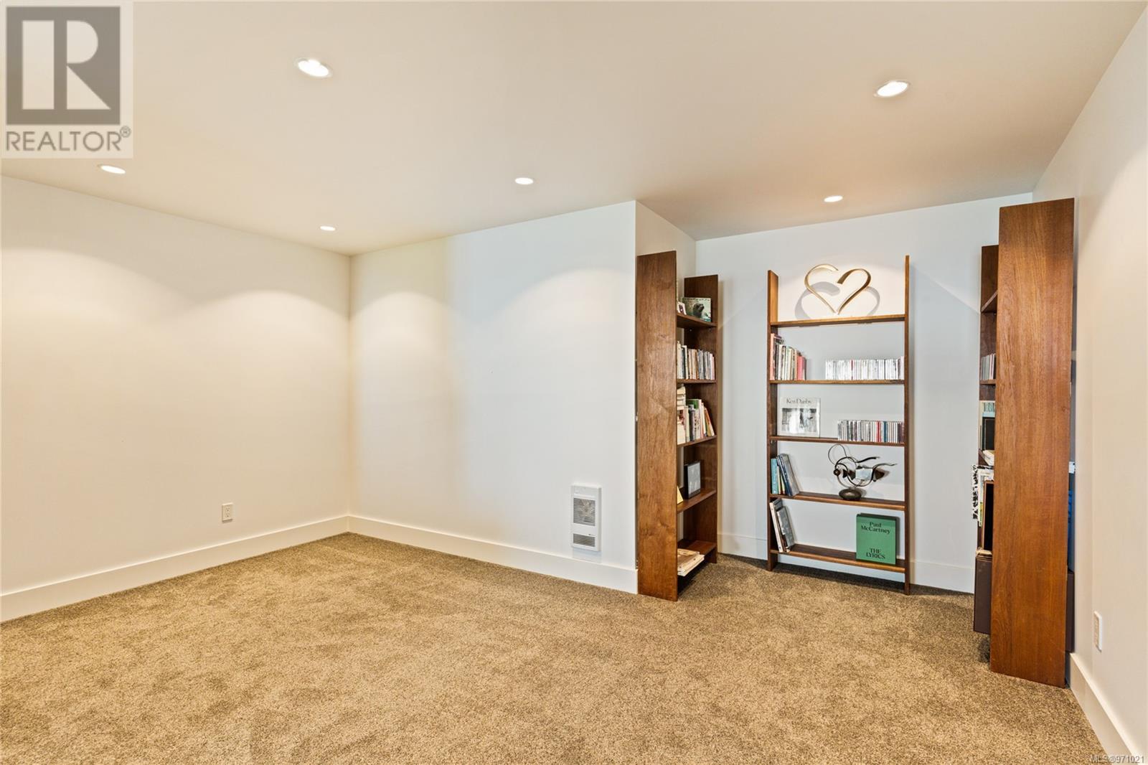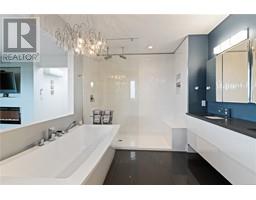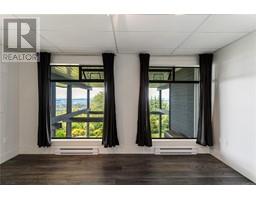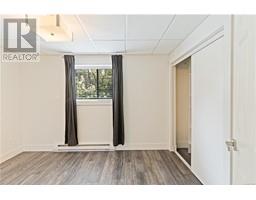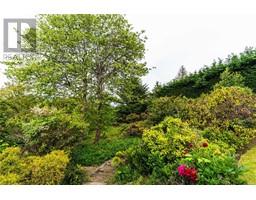5 Bedroom
4 Bathroom
5360 sqft
Westcoast
Fireplace
Air Conditioned
Heat Pump
$2,595,000
The Indigenous word for Dean Park is “Place of Refuge and Escape”, and there is no more perfect way to describe this sprawling home with its uninterrupted 150-degree view of the Haro Strait, Gulf Islands and glorious Mount Baker. Proudly featuring a stunning open-concept layout, our Place of Escape has been home to healing, to penning a bestselling book on joy after loss, for welcoming guests and tenants, and beginning a new life surrounded by the wonder of eagles, hummingbirds and flowering trees. May this home, with its sleek fireplace, playful soft driveway, sturdy whole-home generator and sparkling rental potential, plus multiple decks, and infinite vistas and serenity, inspire you to write your next chapter in this glorious Place of Escape. (id:46227)
Property Details
|
MLS® Number
|
971021 |
|
Property Type
|
Single Family |
|
Neigbourhood
|
Dean Park |
|
Features
|
Cul-de-sac, Private Setting, Wooded Area, Irregular Lot Size, Other |
|
Parking Space Total
|
4 |
|
Plan
|
Vip34248 |
|
View Type
|
Mountain View, Ocean View |
Building
|
Bathroom Total
|
4 |
|
Bedrooms Total
|
5 |
|
Architectural Style
|
Westcoast |
|
Constructed Date
|
2016 |
|
Cooling Type
|
Air Conditioned |
|
Fireplace Present
|
Yes |
|
Fireplace Total
|
1 |
|
Heating Fuel
|
Electric, Other |
|
Heating Type
|
Heat Pump |
|
Size Interior
|
5360 Sqft |
|
Total Finished Area
|
4461 Sqft |
|
Type
|
House |
Land
|
Acreage
|
No |
|
Size Irregular
|
16553 |
|
Size Total
|
16553 Sqft |
|
Size Total Text
|
16553 Sqft |
|
Zoning Type
|
Residential |
Rooms
| Level |
Type |
Length |
Width |
Dimensions |
|
Lower Level |
Bathroom |
|
|
4-Piece |
|
Lower Level |
Kitchen |
9 ft |
11 ft |
9 ft x 11 ft |
|
Lower Level |
Bedroom |
9 ft |
11 ft |
9 ft x 11 ft |
|
Lower Level |
Living Room |
15 ft |
11 ft |
15 ft x 11 ft |
|
Lower Level |
Laundry Room |
6 ft |
14 ft |
6 ft x 14 ft |
|
Lower Level |
Family Room |
17 ft |
37 ft |
17 ft x 37 ft |
|
Main Level |
Mud Room |
9 ft |
7 ft |
9 ft x 7 ft |
|
Main Level |
Laundry Room |
9 ft |
11 ft |
9 ft x 11 ft |
|
Main Level |
Wine Cellar |
9 ft |
5 ft |
9 ft x 5 ft |
|
Main Level |
Pantry |
8 ft |
7 ft |
8 ft x 7 ft |
|
Main Level |
Sitting Room |
11 ft |
9 ft |
11 ft x 9 ft |
|
Main Level |
Ensuite |
|
|
4-Piece |
|
Main Level |
Bedroom |
12 ft |
10 ft |
12 ft x 10 ft |
|
Main Level |
Bedroom |
9 ft |
12 ft |
9 ft x 12 ft |
|
Main Level |
Bedroom |
|
|
15' x 10' |
|
Main Level |
Bathroom |
|
|
4-Piece |
|
Main Level |
Ensuite |
|
|
5-Piece |
|
Main Level |
Primary Bedroom |
15 ft |
13 ft |
15 ft x 13 ft |
|
Main Level |
Kitchen |
12 ft |
19 ft |
12 ft x 19 ft |
|
Main Level |
Dining Room |
12 ft |
19 ft |
12 ft x 19 ft |
|
Main Level |
Living Room |
16 ft |
20 ft |
16 ft x 20 ft |
|
Main Level |
Entrance |
8 ft |
8 ft |
8 ft x 8 ft |
https://www.realtor.ca/real-estate/27193851/8853-park-pacific-terr-north-saanich-dean-park




