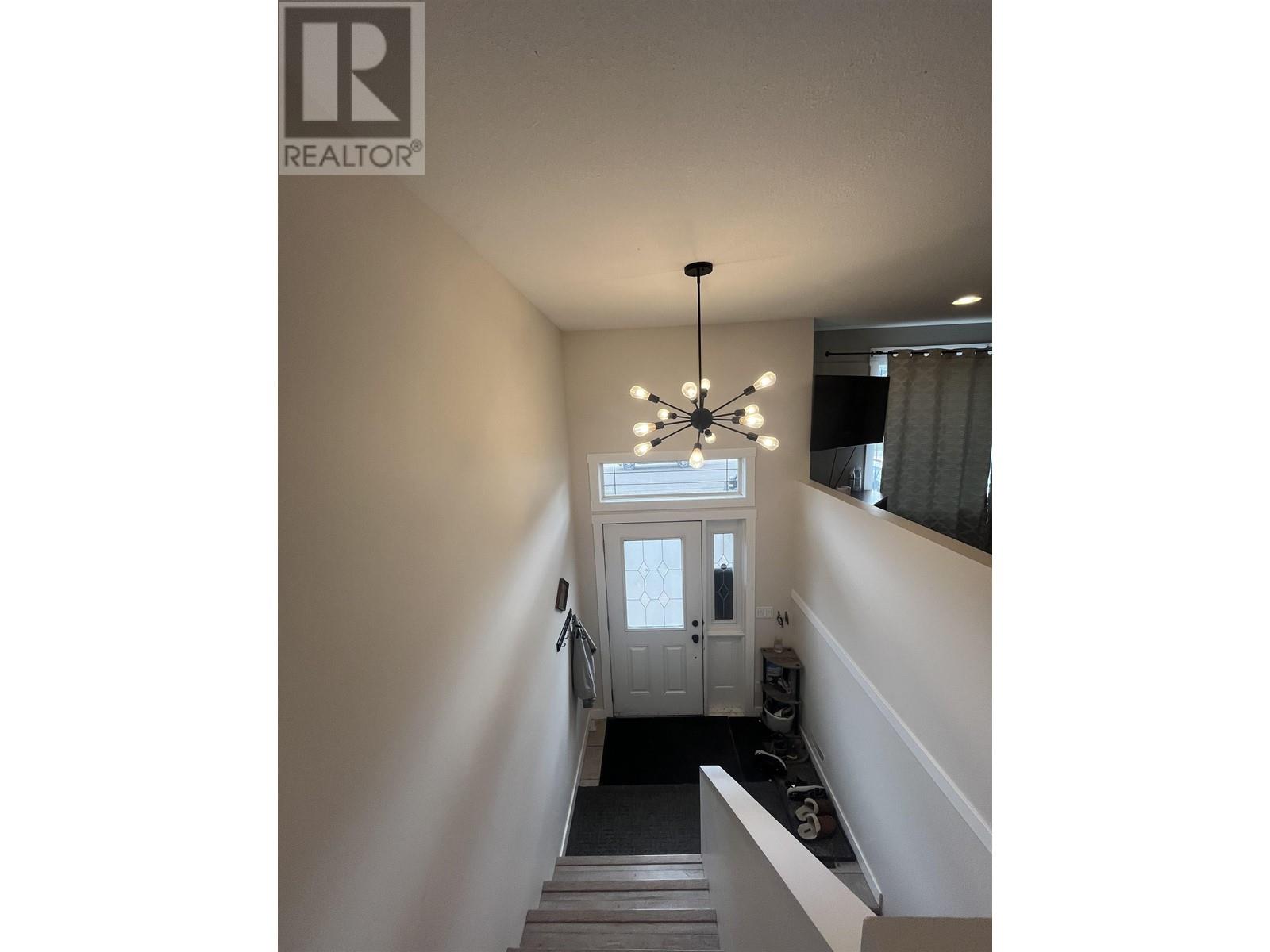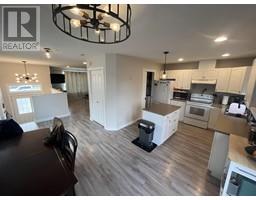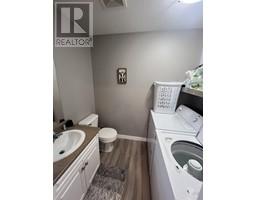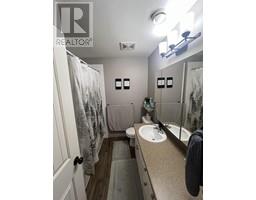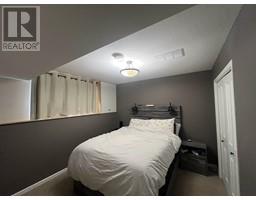3 Bedroom
2 Bathroom
1280 sqft
Split Level Entry
Forced Air
$279,900
Welcome to your new home in Panorama Ridgel This lovely 3 bedroom, 2 bathroom half duplex offers the perfect blend of comfort, convenience, and outdoor living. Enjoy outdoor entertaining or relax with a morning coffee on the large deck overlooking the fenced yard, perfect for children, pets, or gardening enthusiasts. Playground directly across the street for added family fun. Take advantage of nearby walking trails for peaceful strolls or active hikes. This is the perfect home for growing families or those seeking a quiet and welcoming community with excellent access to nature and family-friendly amenities. Don't miss out on this opportunity in Panorama Ridge! (id:46227)
Property Details
|
MLS® Number
|
R2933799 |
|
Property Type
|
Single Family |
Building
|
Bathroom Total
|
2 |
|
Bedrooms Total
|
3 |
|
Appliances
|
Washer, Dryer, Refrigerator, Stove, Dishwasher |
|
Architectural Style
|
Split Level Entry |
|
Basement Development
|
Finished |
|
Basement Type
|
Full (finished) |
|
Constructed Date
|
2007 |
|
Construction Style Attachment
|
Attached |
|
Foundation Type
|
Concrete Perimeter |
|
Heating Fuel
|
Natural Gas |
|
Heating Type
|
Forced Air |
|
Roof Material
|
Asphalt Shingle |
|
Roof Style
|
Conventional |
|
Stories Total
|
2 |
|
Size Interior
|
1280 Sqft |
|
Type
|
Duplex |
|
Utility Water
|
Municipal Water |
Parking
Land
Rooms
| Level |
Type |
Length |
Width |
Dimensions |
|
Basement |
Primary Bedroom |
11 ft ,6 in |
10 ft |
11 ft ,6 in x 10 ft |
|
Basement |
Bedroom 2 |
10 ft ,6 in |
9 ft ,6 in |
10 ft ,6 in x 9 ft ,6 in |
|
Basement |
Bedroom 3 |
9 ft |
11 ft |
9 ft x 11 ft |
|
Main Level |
Kitchen |
12 ft |
10 ft |
12 ft x 10 ft |
|
Main Level |
Living Room |
12 ft ,3 in |
14 ft ,6 in |
12 ft ,3 in x 14 ft ,6 in |
|
Main Level |
Dining Room |
10 ft |
13 ft |
10 ft x 13 ft |
https://www.realtor.ca/real-estate/27518022/8816-114-avenue-fort-st-john












