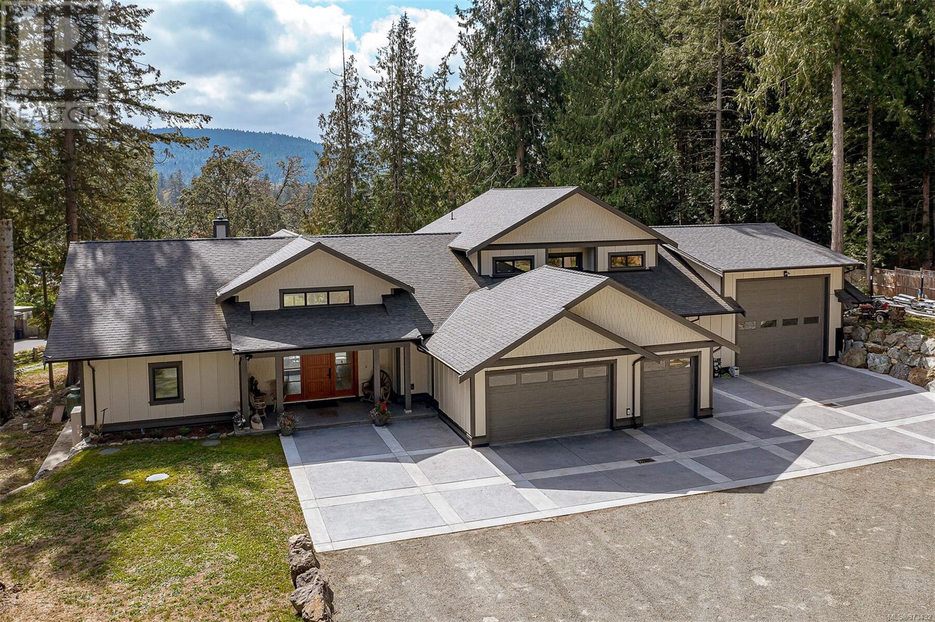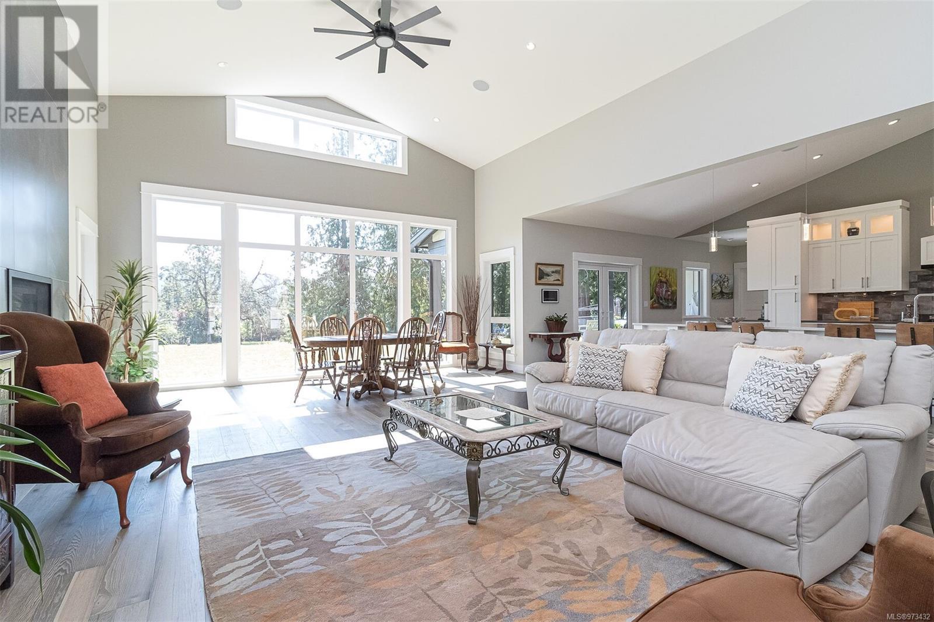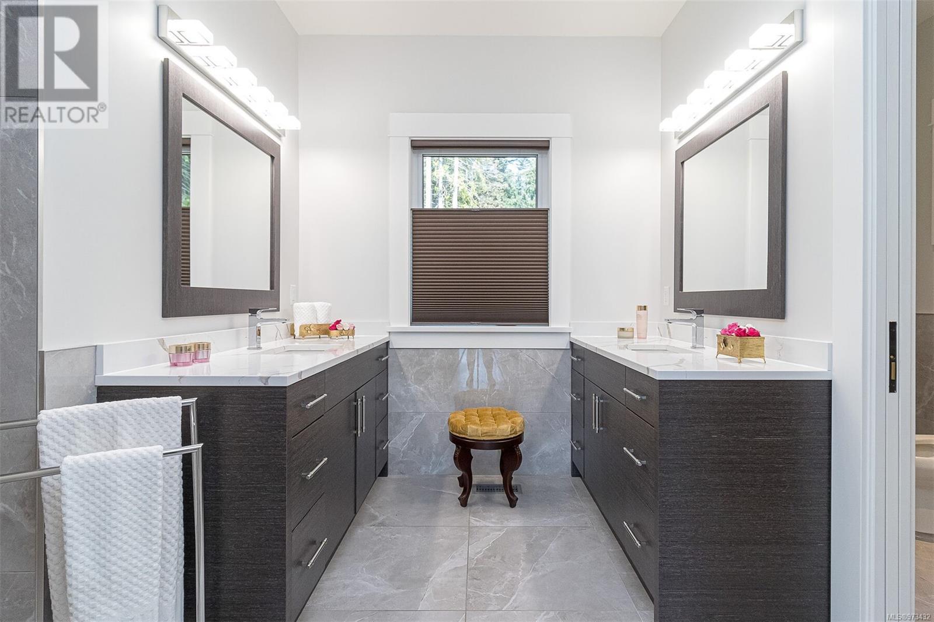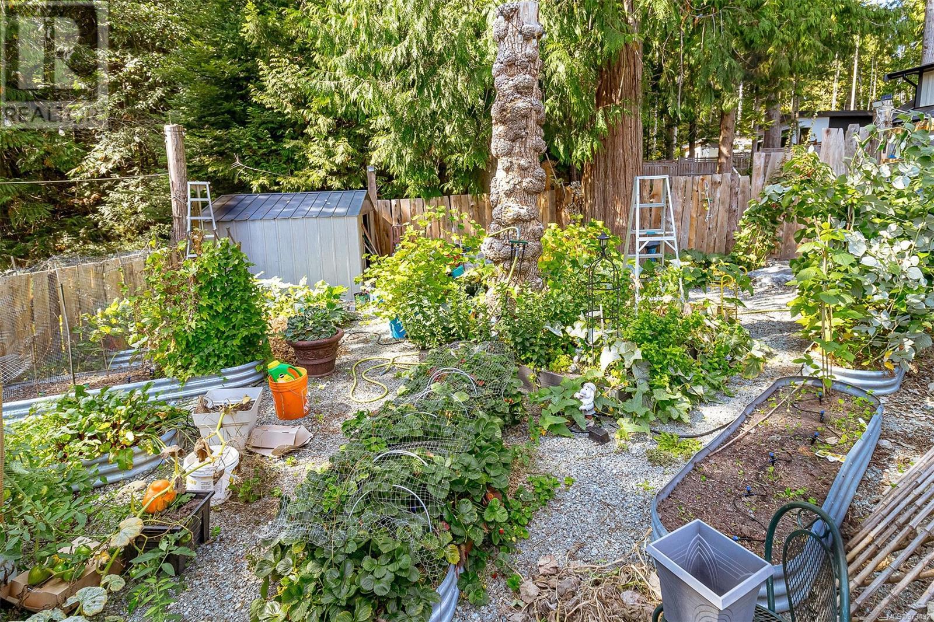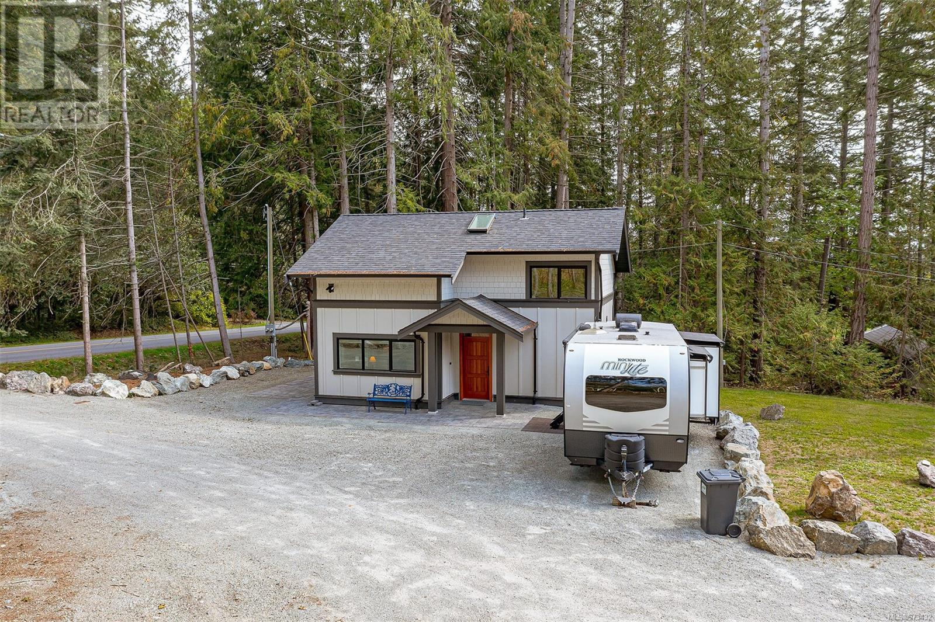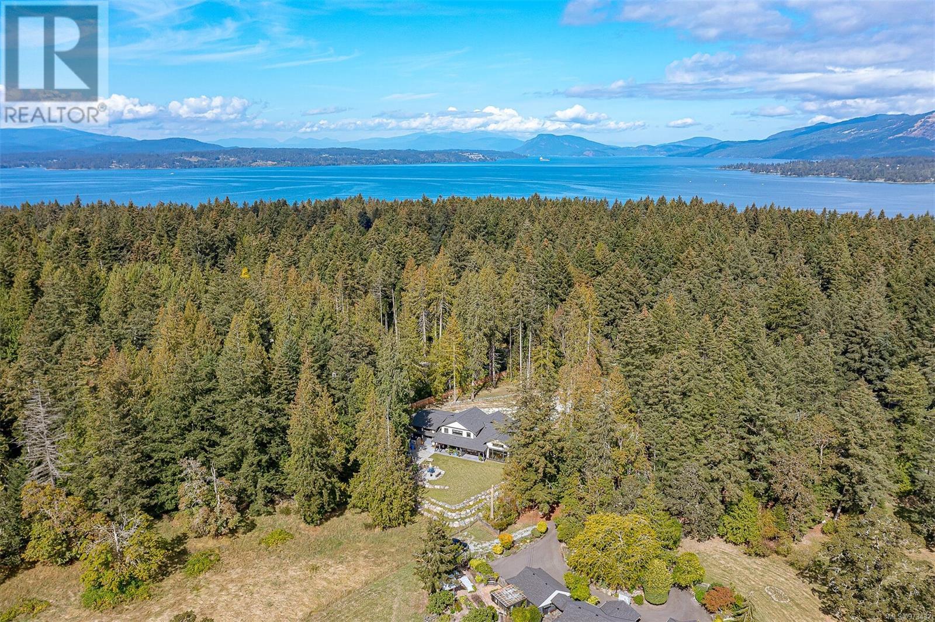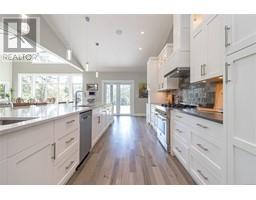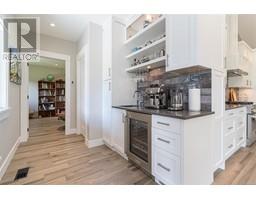6 Bedroom
5 Bathroom
8162 sqft
Contemporary
Fireplace
Air Conditioned
Forced Air, Heat Pump
Acreage
$3,600,000
Prepare to be impressed by the quality and thought that went into this architectually designed custom home in the desirable Ardmore neighbourhood. Tasteful finishings combined with a spacious layout & carefully placed on just over an acre you'll find a perfect balance between community & privacy. A grand entrance leads to the open main living area with 16' ceilings, picture windows, gas fireplace, exquisite kitchen with a butler's pantry & high end appliances. The main home provides a luxurious primary suite on the main level, options for office space, flexroom and loads of storage! The 2 storey, 2 bed/2 bath carriage house for exended family, guests or revenue will impress. Beautiful south gardens with raised beds & a wholesome rustic feeling that brought you to the country in the first place! An incredible shop for the mechanic/hobbyist exceeds expectations! A 3 car garage & a massive driveway offers RV parking plus! It's an easy commute to Victoria & the airport ferries & Sidney are minutes away. (id:46227)
Property Details
|
MLS® Number
|
973432 |
|
Property Type
|
Single Family |
|
Neigbourhood
|
Ardmore |
|
Features
|
Southern Exposure, Wooded Area, Other |
|
Parking Space Total
|
15 |
|
Plan
|
Vip1437 |
|
Structure
|
Workshop |
Building
|
Bathroom Total
|
5 |
|
Bedrooms Total
|
6 |
|
Architectural Style
|
Contemporary |
|
Constructed Date
|
2022 |
|
Cooling Type
|
Air Conditioned |
|
Fireplace Present
|
Yes |
|
Fireplace Total
|
2 |
|
Heating Fuel
|
Propane, Other |
|
Heating Type
|
Forced Air, Heat Pump |
|
Size Interior
|
8162 Sqft |
|
Total Finished Area
|
5223 Sqft |
|
Type
|
House |
Land
|
Acreage
|
Yes |
|
Size Irregular
|
1.01 |
|
Size Total
|
1.01 Ac |
|
Size Total Text
|
1.01 Ac |
|
Zoning Type
|
Residential |
Rooms
| Level |
Type |
Length |
Width |
Dimensions |
|
Second Level |
Bedroom |
|
|
9'11 x 10'0 |
|
Second Level |
Bedroom |
|
|
9'10 x 17'4 |
|
Second Level |
Bathroom |
|
|
4-Piece |
|
Second Level |
Family Room |
|
|
23'2 x 11'4 |
|
Main Level |
Workshop |
|
|
29'9 x 38'1 |
|
Main Level |
Bathroom |
|
|
3-Piece |
|
Main Level |
Bedroom |
|
|
12'10 x 10'9 |
|
Main Level |
Ensuite |
|
|
5-Piece |
|
Main Level |
Primary Bedroom |
|
|
14'9 x 15'6 |
|
Main Level |
Laundry Room |
|
|
7'11 x 17'5 |
|
Main Level |
Mud Room |
|
|
20'4 x 7'1 |
|
Main Level |
Kitchen |
|
|
14'0 x 30'1 |
|
Main Level |
Dining Room |
|
|
21'5 x 22'3 |
|
Main Level |
Living Room |
|
|
21'9 x 12'9 |
|
Main Level |
Entrance |
|
|
16'1 x 8'11 |
|
Other |
Bathroom |
|
|
4-Piece |
|
Other |
Primary Bedroom |
|
|
21'3 x 10'6 |
|
Other |
Bathroom |
|
|
2-Piece |
|
Other |
Bedroom |
|
|
8'8 x 10'3 |
|
Other |
Living Room |
|
|
11'10 x 13'0 |
|
Other |
Kitchen |
|
|
12'9 x 12'11 |
https://www.realtor.ca/real-estate/27412783/881-bradley-dyne-rd-north-saanich-ardmore


