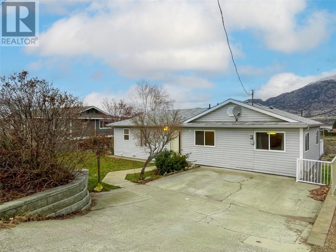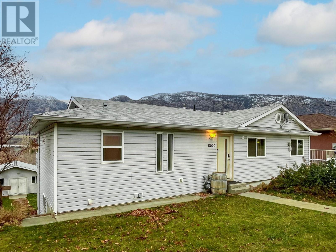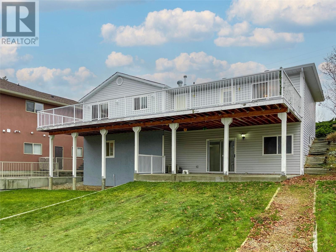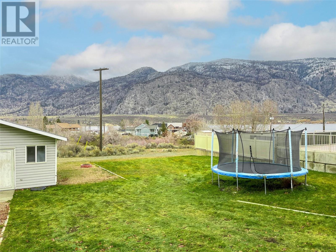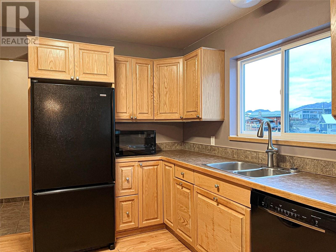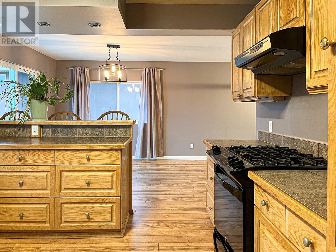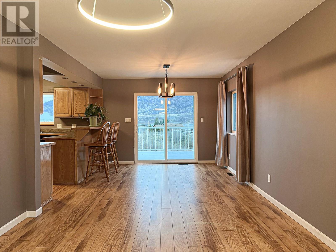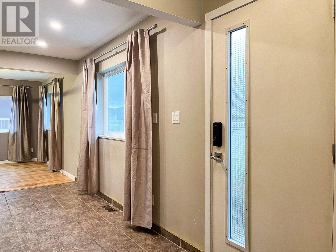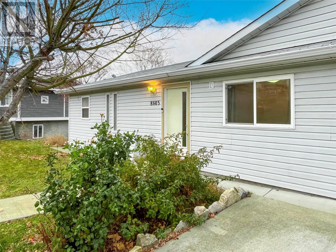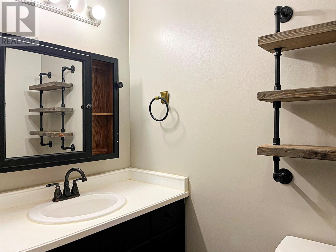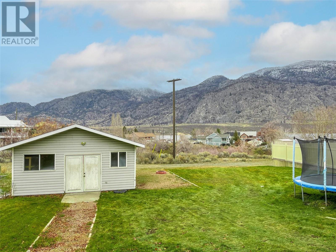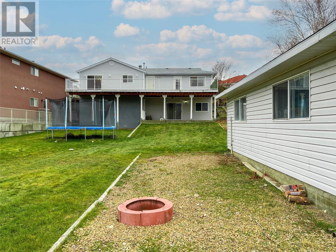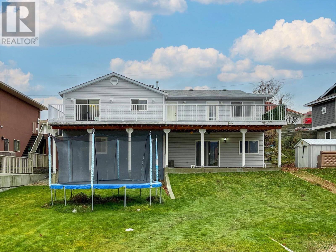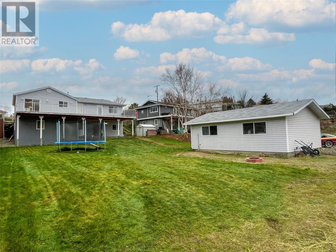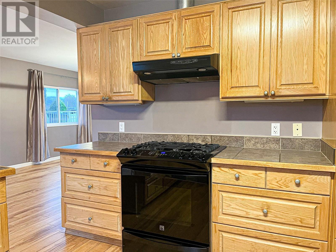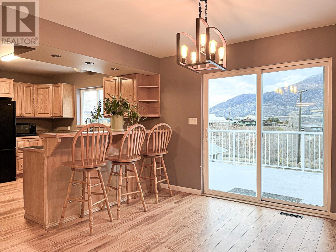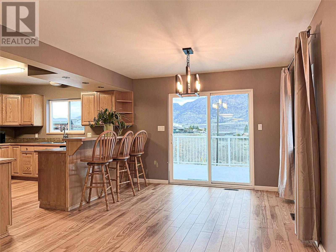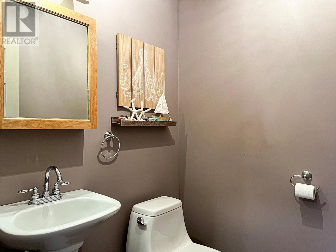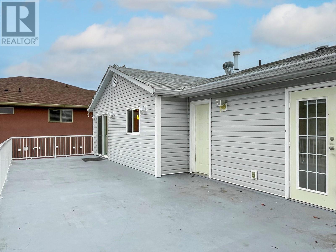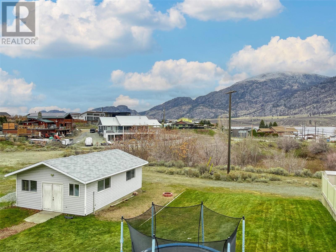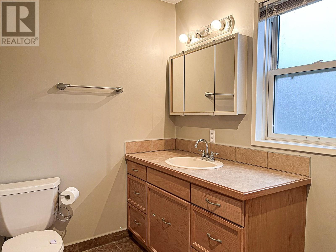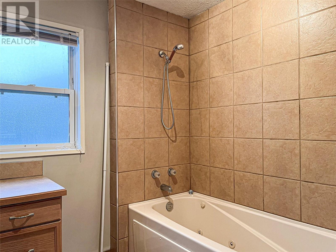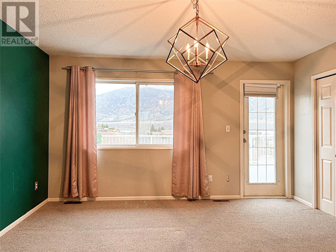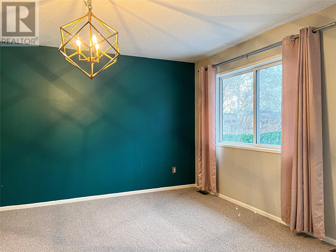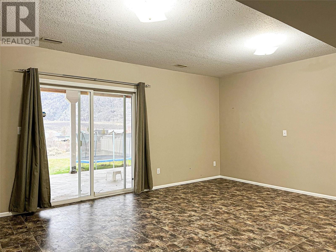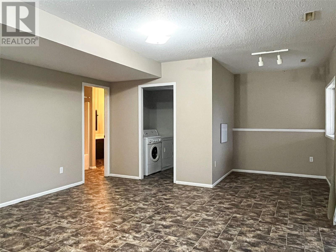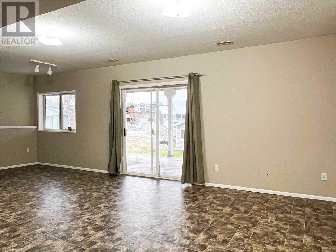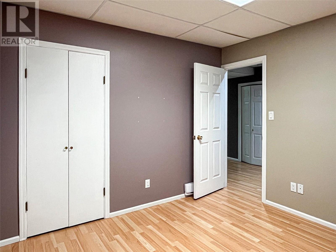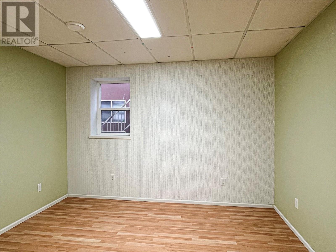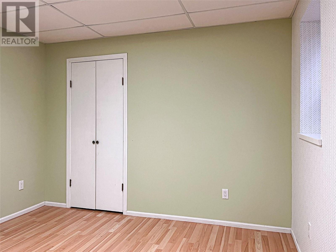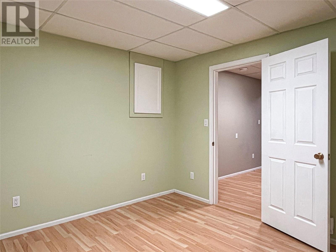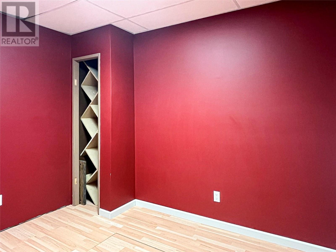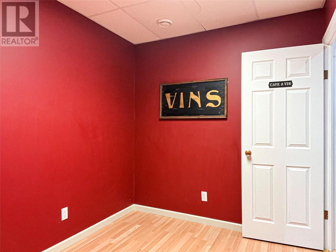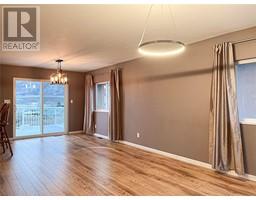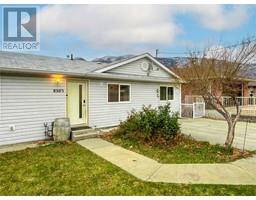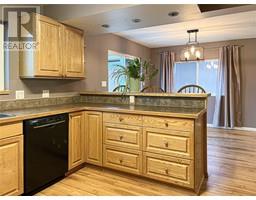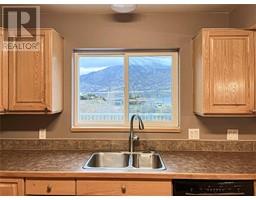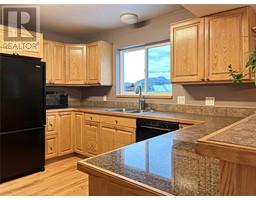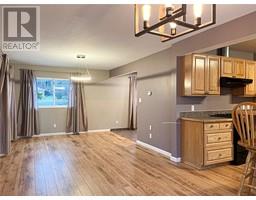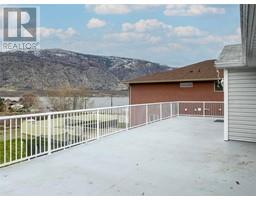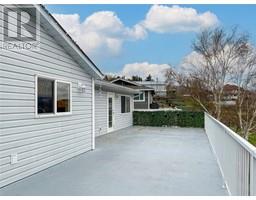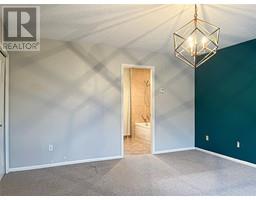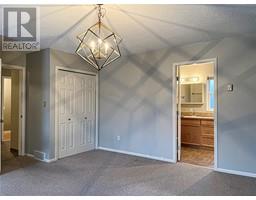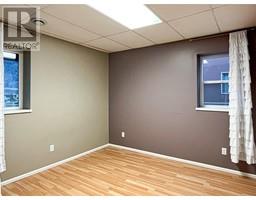3 Bedroom
3 Bathroom
2300 sqft
Central Air Conditioning
Forced Air, See Remarks
$729,900
GALA CRES. A sought after location in OSOYOOS! Walk-out family rancher located in great neighborhood, walking distance to downtown, one block from Osoyoos Lake, the beach and Lions' Park. Generous 0.23 acre lot, this home features 3 bedrooms (1 up +2 down) and 3 bathrooms, spacious kitchen with solid wood cabinets, , gas stove, living/dining area with sliding doors to the oversized deck with great view of the lake and surrounding mountains. The lower level features a large family/recreation room, guest bedrooms, large pantry/storage and the mechanical room. Enjoy your small private yard at the front of the house on the street level, or put your imagination to work in the large back yard on the lower level with plenty of room for a pool. Added bonus includes a large workshop with 220Amp service in the rear yard. You don't find lots this big anymore!! (id:46227)
Property Details
|
MLS® Number
|
10301120 |
|
Property Type
|
Single Family |
|
Neigbourhood
|
Osoyoos |
|
Parking Space Total
|
2 |
Building
|
Bathroom Total
|
3 |
|
Bedrooms Total
|
3 |
|
Appliances
|
Range, Refrigerator, Dishwasher, Dryer, Washer & Dryer |
|
Constructed Date
|
1981 |
|
Construction Style Attachment
|
Detached |
|
Cooling Type
|
Central Air Conditioning |
|
Fire Protection
|
Smoke Detector Only |
|
Half Bath Total
|
1 |
|
Heating Type
|
Forced Air, See Remarks |
|
Roof Material
|
Asphalt Shingle |
|
Roof Style
|
Unknown |
|
Stories Total
|
2 |
|
Size Interior
|
2300 Sqft |
|
Type
|
House |
|
Utility Water
|
Municipal Water |
Parking
Land
|
Acreage
|
No |
|
Sewer
|
Municipal Sewage System |
|
Size Irregular
|
0.23 |
|
Size Total
|
0.23 Ac|under 1 Acre |
|
Size Total Text
|
0.23 Ac|under 1 Acre |
|
Zoning Type
|
Unknown |
Rooms
| Level |
Type |
Length |
Width |
Dimensions |
|
Basement |
Family Room |
|
|
17'6'' x 15' |
|
Lower Level |
Bedroom |
|
|
11' x 11' |
|
Lower Level |
Bedroom |
|
|
11' x 11' |
|
Main Level |
2pc Bathroom |
|
|
Measurements not available |
|
Main Level |
3pc Ensuite Bath |
|
|
Measurements not available |
|
Main Level |
4pc Bathroom |
|
|
Measurements not available |
|
Main Level |
Primary Bedroom |
|
|
15' x 14' |
|
Main Level |
Kitchen |
|
|
10'6'' x 10' |
|
Main Level |
Dining Room |
|
|
11'6'' x 11'6'' |
|
Main Level |
Living Room |
|
|
14' x 12' |
https://www.realtor.ca/real-estate/26360374/8803-gala-crescent-osoyoos-osoyoos


