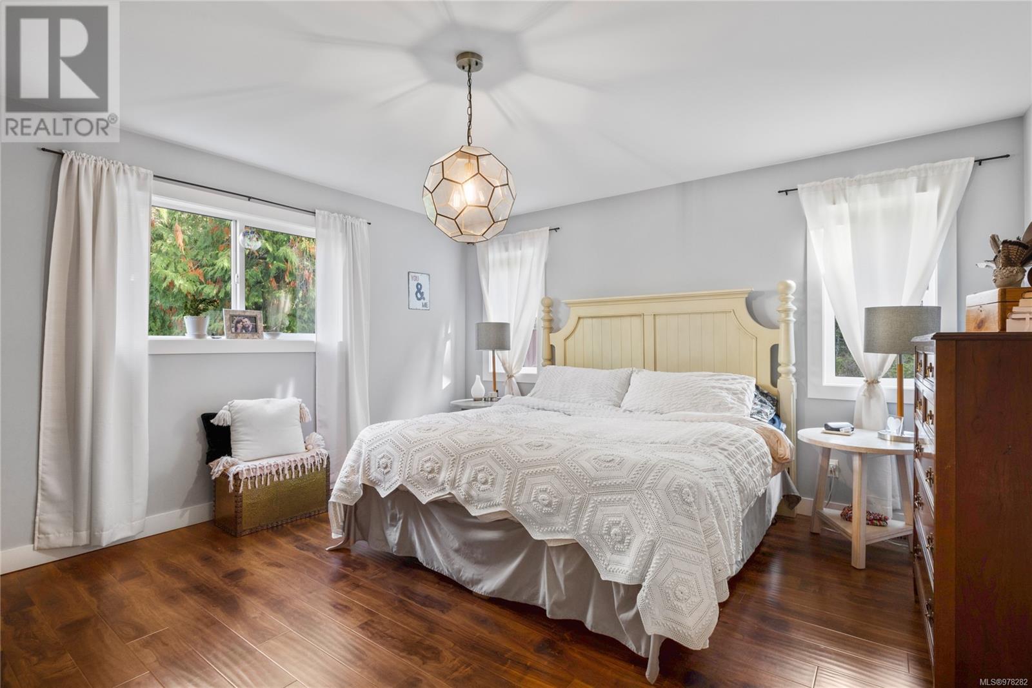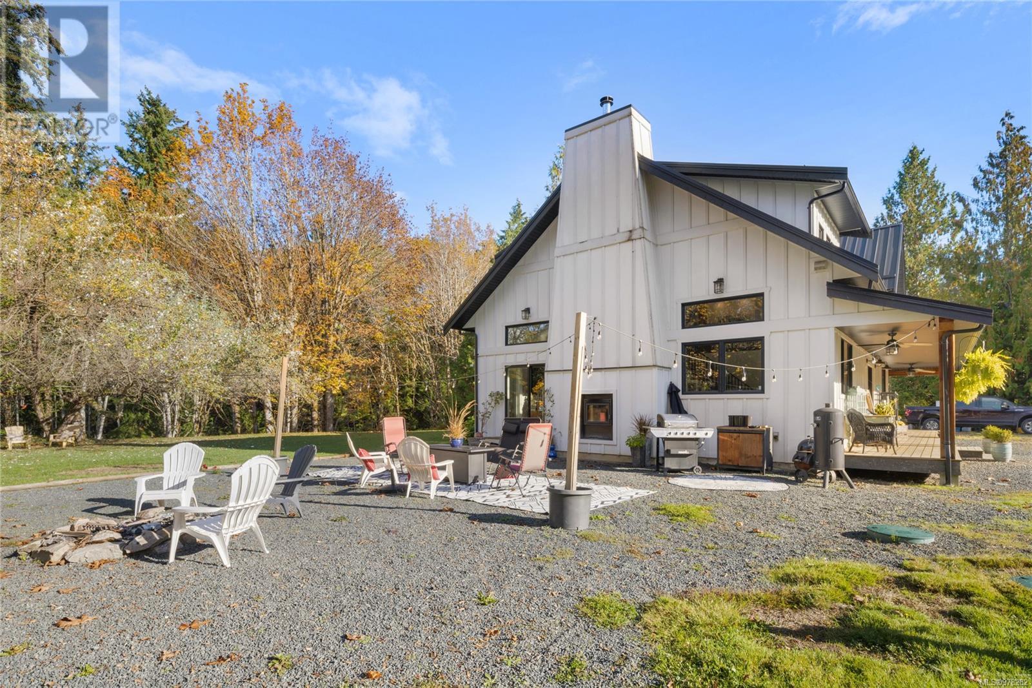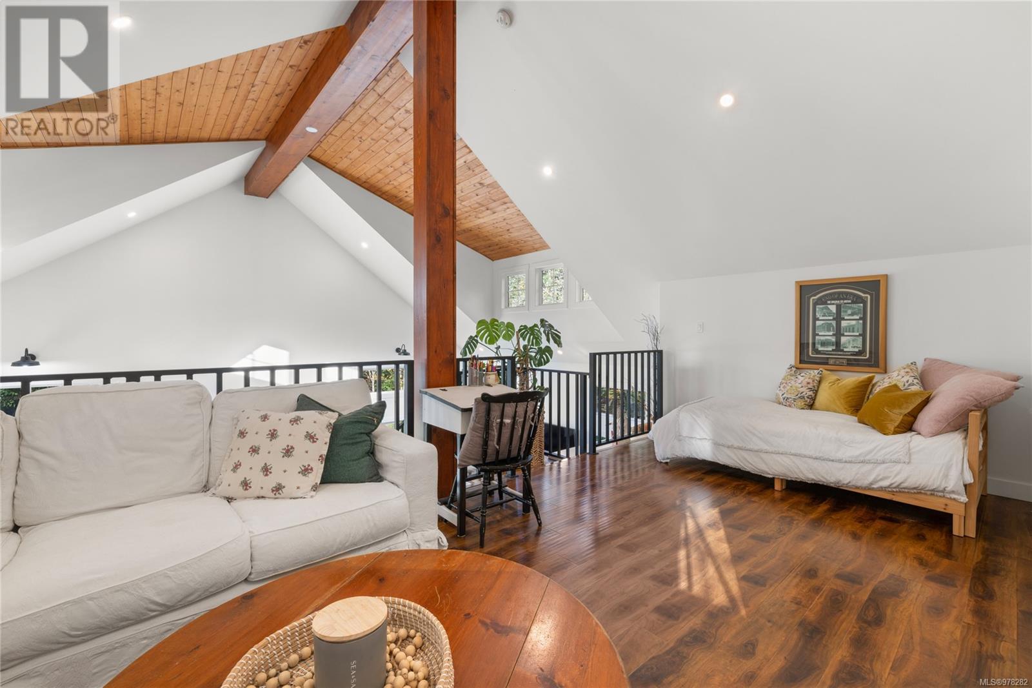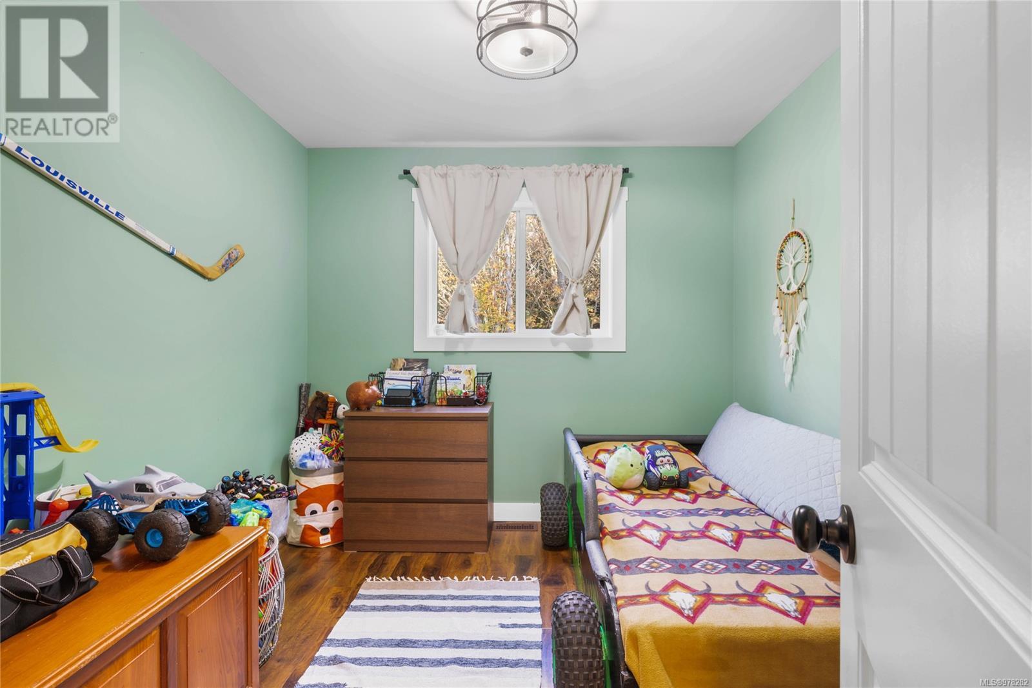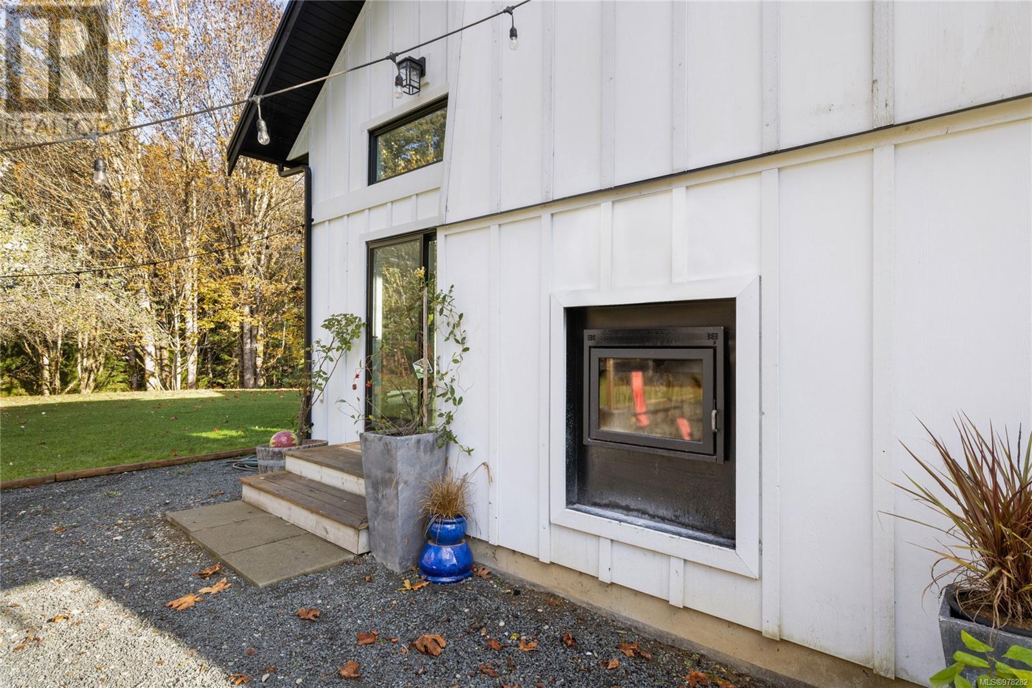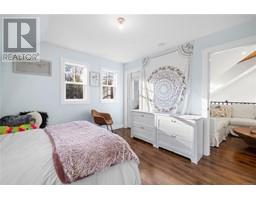4 Bedroom
3 Bathroom
2142 sqft
Fireplace
Air Conditioned
Heat Pump
Acreage
$1,349,000
Discover this truly one-of-a-kind custom-built home on 2.97 acres of pure tranquility. Every detail of this 4-bedroom, 3-bathroom gem has been thoughtfully designed to create a home that is both stunning and functional. The living room boasts jaw-dropping 22-foot ceilings and is filled with natural light from the expansive windows, offering a seamless connection to the surrounding beauty. The open floor plan flows effortlessly, perfect for modern living. A remarkable dual-sided woodstove takes center stage—it can be loaded from outside for easy use and transforms into a gourmet wood-fired pizza oven, bringing a touch of rustic luxury into the heart of the home. The gourmet kitchen is stylish and functional, with high end appliances including a propane stove and a large kitchen island. There's even a hidden pantry under the stairs! The primary bedroom on the main floor offers a retreat of its own with a gorgeous ensuite that will make you feel pampered every day. Upstairs, a spacious loft/family room provides the ideal spot for relaxing or gathering, accompanied by two additional bedrooms sharing a charming Jack-and-Jill bathroom. Crafted for sustainability, the house is wired for a generator, ensuring peace of mind for off-grid living. A heat pump adds to the home's efficiency, keeping you comfortable year-round. The outdoor space is equally as impressive, with a beautifully landscaped, gated property, a lush garden, and an incredible fire pit area for cozy evenings. Located on a quiet dead-end street, this gorgeous country escape is just a short 20-minute drive from the heart of Qualicum Beach. This custom masterpiece offers the perfect combination of beauty, functionality, and serene country living! (id:46227)
Property Details
|
MLS® Number
|
978282 |
|
Property Type
|
Single Family |
|
Neigbourhood
|
Qualicum North |
|
Community Features
|
Pets Allowed, Family Oriented |
|
Features
|
Acreage, Park Setting, Private Setting, Southern Exposure, Other |
|
Parking Space Total
|
6 |
|
Plan
|
Vis5757 |
Building
|
Bathroom Total
|
3 |
|
Bedrooms Total
|
4 |
|
Constructed Date
|
2019 |
|
Cooling Type
|
Air Conditioned |
|
Fireplace Present
|
Yes |
|
Fireplace Total
|
1 |
|
Heating Type
|
Heat Pump |
|
Size Interior
|
2142 Sqft |
|
Total Finished Area
|
2142 Sqft |
|
Type
|
House |
Land
|
Acreage
|
Yes |
|
Size Irregular
|
2.97 |
|
Size Total
|
2.97 Ac |
|
Size Total Text
|
2.97 Ac |
|
Zoning Description
|
R2 |
|
Zoning Type
|
Residential |
Rooms
| Level |
Type |
Length |
Width |
Dimensions |
|
Second Level |
Ensuite |
11 ft |
|
11 ft x Measurements not available |
|
Second Level |
Bedroom |
|
|
12'4 x 11'9 |
|
Second Level |
Bedroom |
|
|
12'4 x 11'9 |
|
Second Level |
Loft |
|
|
9'6 x 20'7 |
|
Main Level |
Laundry Room |
|
|
13'8 x 9'3 |
|
Main Level |
Bathroom |
|
|
5'6 x 4'5 |
|
Main Level |
Bedroom |
|
|
9'2 x 9'5 |
|
Main Level |
Ensuite |
|
|
11'6 x 7'2 |
|
Main Level |
Primary Bedroom |
|
|
14'5 x 13'10 |
|
Main Level |
Kitchen |
|
10 ft |
Measurements not available x 10 ft |
|
Main Level |
Dining Room |
14 ft |
7 ft |
14 ft x 7 ft |
|
Main Level |
Living Room |
|
|
18'6 x 14'0 |
|
Main Level |
Entrance |
|
|
8'3 x 7'6 |
https://www.realtor.ca/real-estate/27560837/880-ohiat-rd-qualicum-beach-qualicum-north







