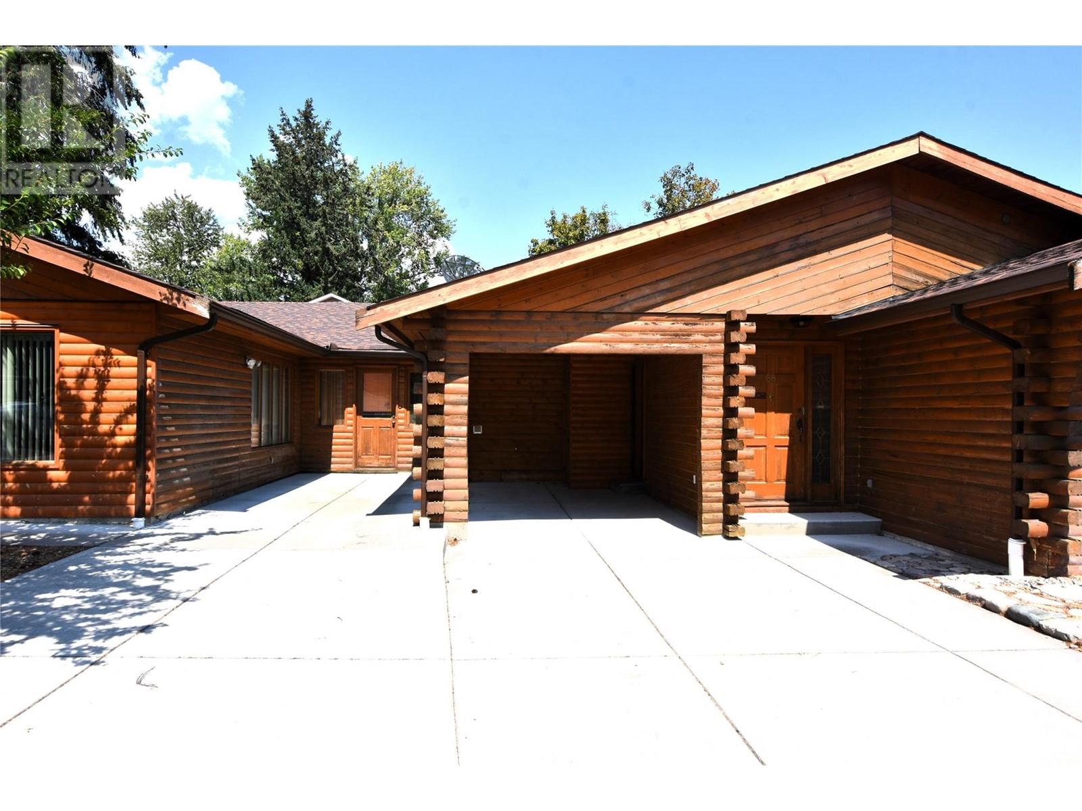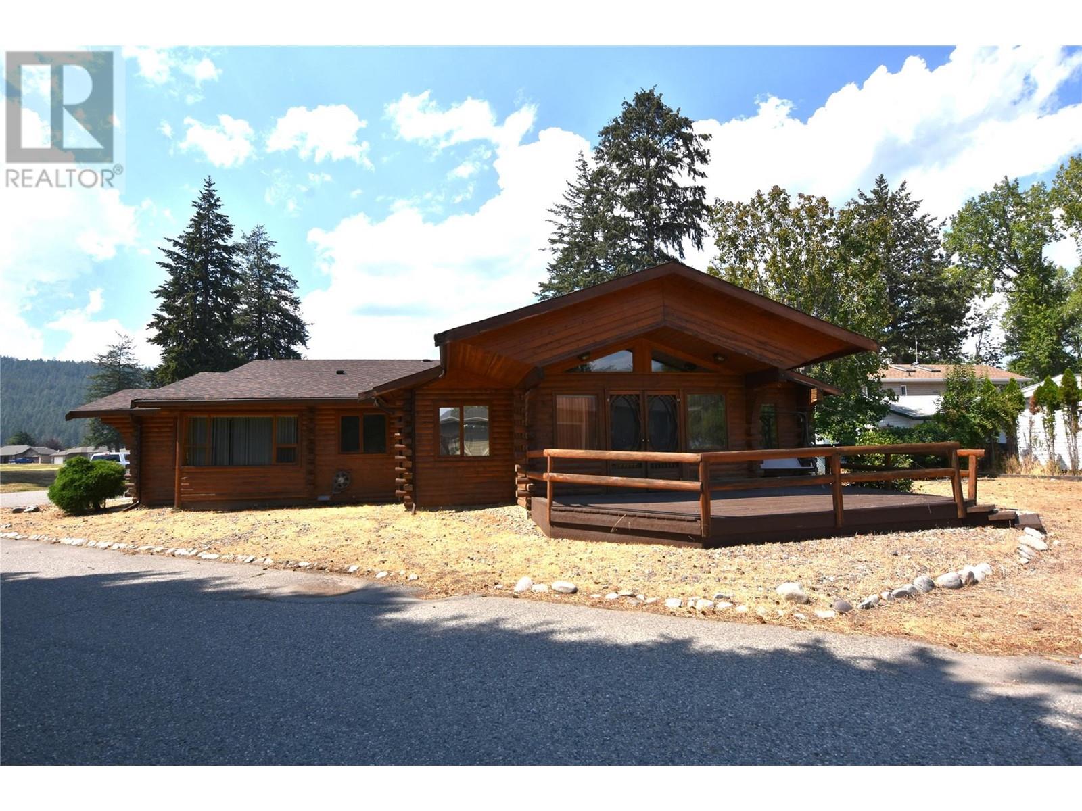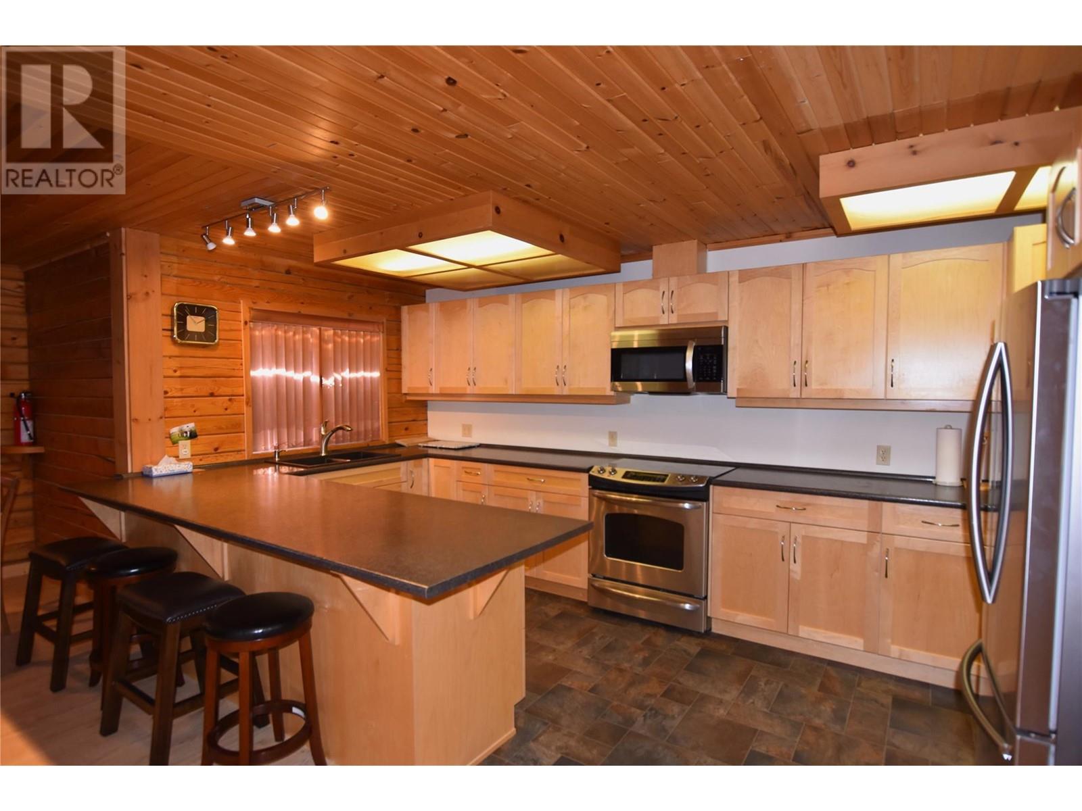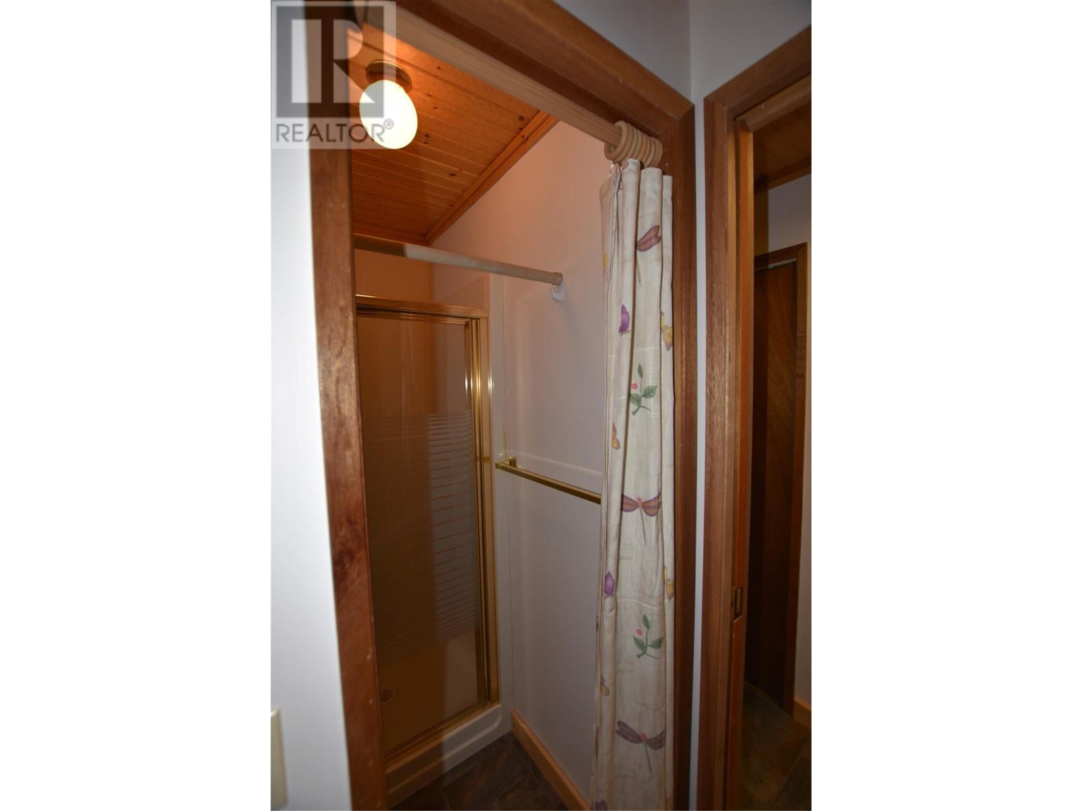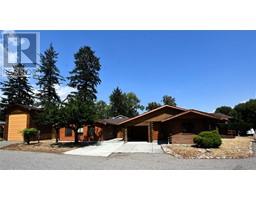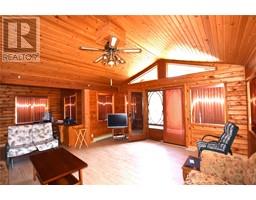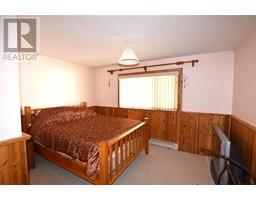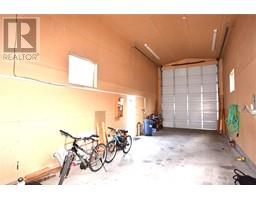4 Bedroom
3 Bathroom
2800 sqft
Fireplace
Heat Pump
Baseboard Heaters, Heat Pump
Waterfront Nearby
$634,999
Welcome to 88 Elk Street in Parker Cove! This stunning panabode-style log home features 4 spacious bedrooms and 3 well-appointed bathrooms, nestled on 4 generous lots just a stone's throw away from the beach. Step inside to discover a galley-style kitchen boasting ample counter space, perfect for culinary enthusiasts. The large living room showcases soaring vaulted ceilings and a cozy gas (propane) fireplace, creating a warm and inviting atmosphere. French doors lead you to the front deck, where you can soak in views of Okanagan Lake. Your master bedroom comes complete with a 4-piece en-suite and a private patio area for quiet moments of relaxation. Bedrooms 2, 3, and 4 are generously sized, with two of them enjoying their own convenient 2-piece en-suites. For fitness enthusiasts, a remarkable 36-foot lap pool awaits, providing an ideal setting for your daily exercise routine, along with a built-in sauna for unwinding after your workout. A detached oversized garage offers an impressive 56 feet in length and 15 feet in width, ensuring ample space for all your recreational toys and storage needs. Additionally, the lease on this beautiful home is paid up in full until 2043, offering peace of mind for years to come. Don't miss the opportunity to make this exceptional property your own! (id:46227)
Property Details
|
MLS® Number
|
10321307 |
|
Property Type
|
Single Family |
|
Neigbourhood
|
Okanagan North |
|
Water Front Type
|
Waterfront Nearby |
Building
|
Bathroom Total
|
3 |
|
Bedrooms Total
|
4 |
|
Constructed Date
|
1988 |
|
Construction Style Attachment
|
Detached |
|
Cooling Type
|
Heat Pump |
|
Fireplace Present
|
Yes |
|
Fireplace Type
|
Free Standing Metal |
|
Half Bath Total
|
2 |
|
Heating Type
|
Baseboard Heaters, Heat Pump |
|
Stories Total
|
1 |
|
Size Interior
|
2800 Sqft |
|
Type
|
House |
|
Utility Water
|
Community Water System |
Parking
Land
|
Acreage
|
No |
|
Sewer
|
Septic Tank |
|
Size Total Text
|
Under 1 Acre |
|
Zoning Type
|
Unknown |
Rooms
| Level |
Type |
Length |
Width |
Dimensions |
|
Main Level |
Other |
|
|
56'3'' x 15'3'' |
|
Main Level |
Recreation Room |
|
|
47'3'' x 21'5'' |
|
Main Level |
Mud Room |
|
|
13'7'' x 9' |
|
Main Level |
Bedroom |
|
|
17'5'' x 13' |
|
Main Level |
Bedroom |
|
|
11'3'' x 12' |
|
Main Level |
Bedroom |
|
|
16'8'' x 10'9'' |
|
Main Level |
Office |
|
|
8'0'' x 10'9'' |
|
Main Level |
Partial Ensuite Bathroom |
|
|
Measurements not available |
|
Main Level |
Partial Ensuite Bathroom |
|
|
Measurements not available |
|
Main Level |
Full Ensuite Bathroom |
|
|
5'11'' x 7'9'' |
|
Main Level |
Sunroom |
|
|
5'5'' x 8'5'' |
|
Main Level |
Foyer |
|
|
14'1'' x 6'3'' |
|
Main Level |
Dining Room |
|
|
7' x 8' |
|
Main Level |
Primary Bedroom |
|
|
10'9'' x 13'7'' |
|
Main Level |
Living Room |
|
|
16'9'' x 14'9'' |
|
Main Level |
Kitchen |
|
|
9'5'' x 16'11'' |
https://www.realtor.ca/real-estate/27262161/88-elk-street-vernon-okanagan-north




