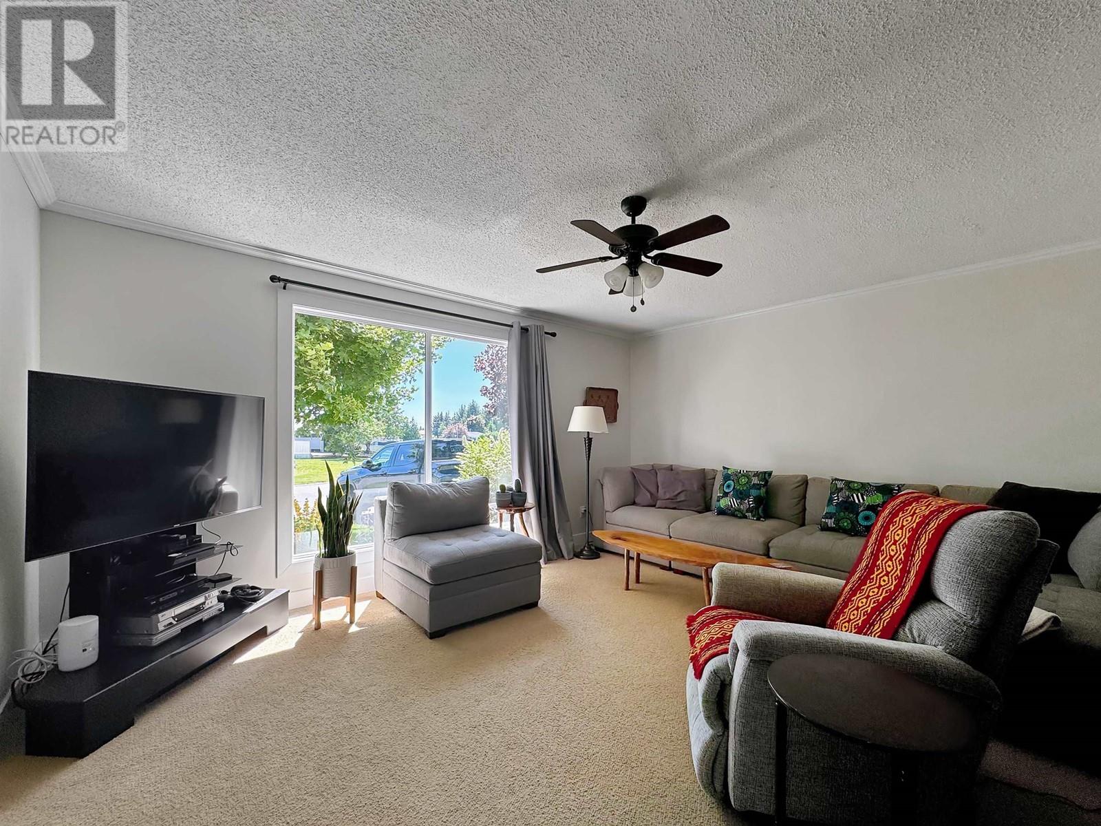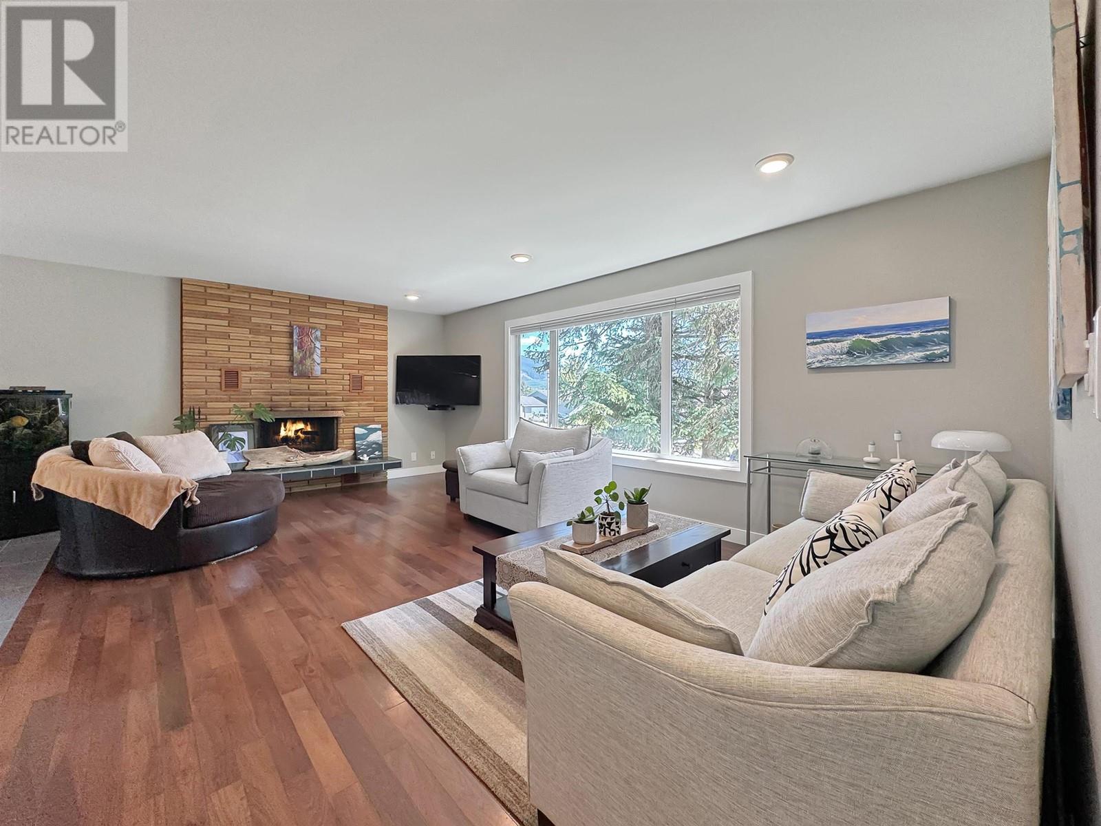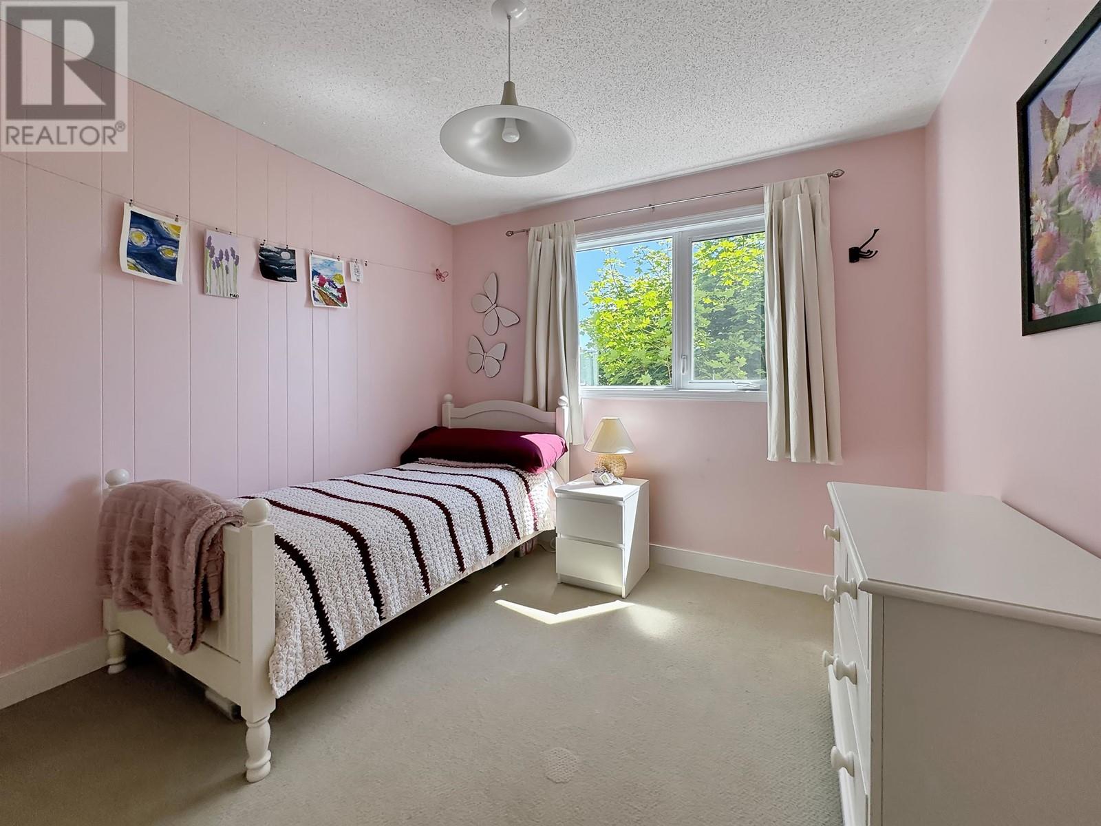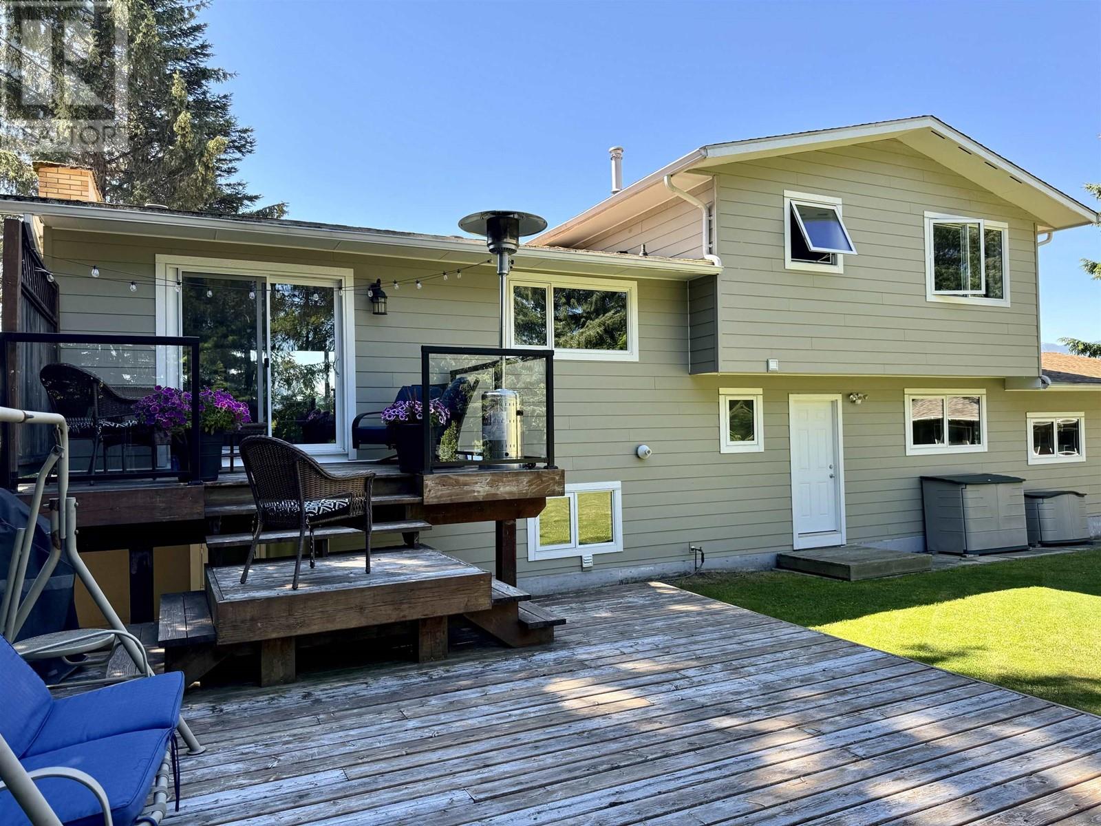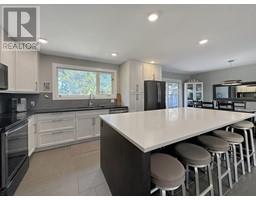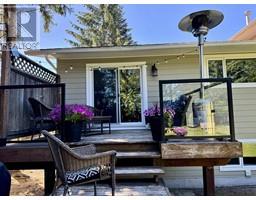4 Bedroom
3 Bathroom
2899 sqft
Fireplace
$649,990
Custom built 4-level home boasts four bedrooms and 3 full baths situated on large private mature lot backing onto green-space. As you walk into large foyer you will find a cozy and bright family room, full bathroom, and office. Above is thoughtfully designed custom kitchen with large island, granite countertops, heated floors and new appliances, overlooking bright living area with large picture windows and wood burning fireplace. Dining area leads out to two-tiered deck overlooking a privately landscaped and fully fenced yard. Small flight of stairs takes you to the primary bedroom and two additional bedrooms with main bath. Basement features laundry, large recreation room, an additional bedrooom and full bath. This home has been tastefully decorated and renovated throughout! (id:46227)
Property Details
|
MLS® Number
|
R2903213 |
|
Property Type
|
Single Family |
|
Structure
|
Workshop |
|
View Type
|
Mountain View |
Building
|
Bathroom Total
|
3 |
|
Bedrooms Total
|
4 |
|
Appliances
|
Washer, Dryer, Refrigerator, Stove, Dishwasher |
|
Basement Development
|
Finished |
|
Basement Type
|
N/a (finished) |
|
Constructed Date
|
1973 |
|
Construction Style Attachment
|
Detached |
|
Construction Style Split Level
|
Split Level |
|
Fireplace Present
|
Yes |
|
Fireplace Total
|
1 |
|
Foundation Type
|
Concrete Perimeter |
|
Heating Fuel
|
Natural Gas |
|
Roof Material
|
Asphalt Shingle |
|
Roof Style
|
Conventional |
|
Stories Total
|
4 |
|
Size Interior
|
2899 Sqft |
|
Type
|
House |
|
Utility Water
|
Municipal Water |
Parking
Land
|
Acreage
|
No |
|
Size Irregular
|
14342 |
|
Size Total
|
14342 Sqft |
|
Size Total Text
|
14342 Sqft |
Rooms
| Level |
Type |
Length |
Width |
Dimensions |
|
Above |
Kitchen |
14 ft ,2 in |
10 ft ,1 in |
14 ft ,2 in x 10 ft ,1 in |
|
Above |
Dining Room |
11 ft ,2 in |
12 ft ,4 in |
11 ft ,2 in x 12 ft ,4 in |
|
Above |
Living Room |
13 ft ,6 in |
20 ft ,5 in |
13 ft ,6 in x 20 ft ,5 in |
|
Basement |
Recreational, Games Room |
19 ft ,3 in |
12 ft ,7 in |
19 ft ,3 in x 12 ft ,7 in |
|
Basement |
Bedroom 4 |
11 ft ,5 in |
8 ft ,4 in |
11 ft ,5 in x 8 ft ,4 in |
|
Main Level |
Foyer |
8 ft ,9 in |
7 ft ,5 in |
8 ft ,9 in x 7 ft ,5 in |
|
Main Level |
Family Room |
15 ft |
9 ft ,1 in |
15 ft x 9 ft ,1 in |
|
Main Level |
Office |
9 ft ,6 in |
11 ft ,5 in |
9 ft ,6 in x 11 ft ,5 in |
|
Upper Level |
Primary Bedroom |
15 ft ,8 in |
10 ft ,1 in |
15 ft ,8 in x 10 ft ,1 in |
|
Upper Level |
Bedroom 2 |
9 ft ,9 in |
10 ft |
9 ft ,9 in x 10 ft |
|
Upper Level |
Bedroom 3 |
10 ft ,9 in |
11 ft ,6 in |
10 ft ,9 in x 11 ft ,6 in |
https://www.realtor.ca/real-estate/27142618/88-carswell-street-kitimat






