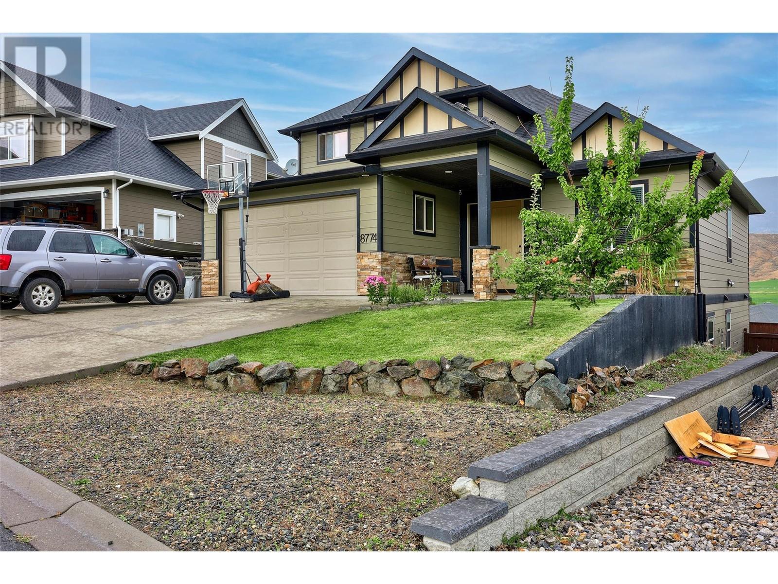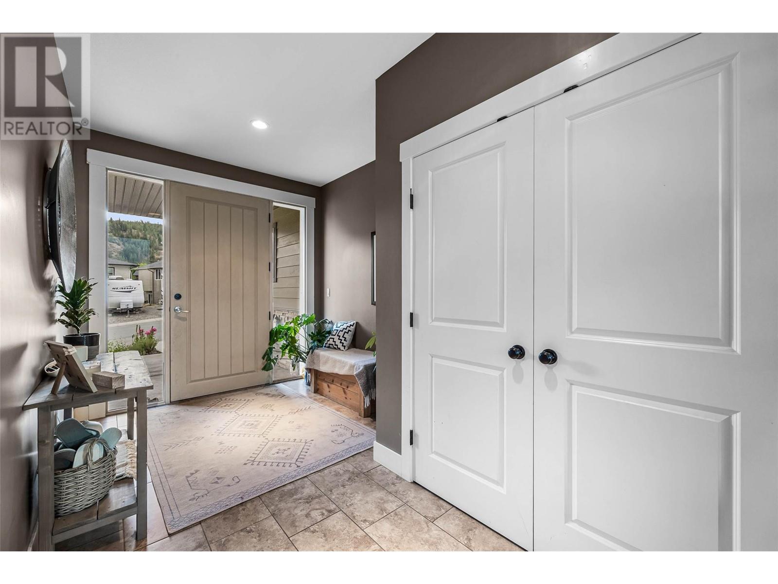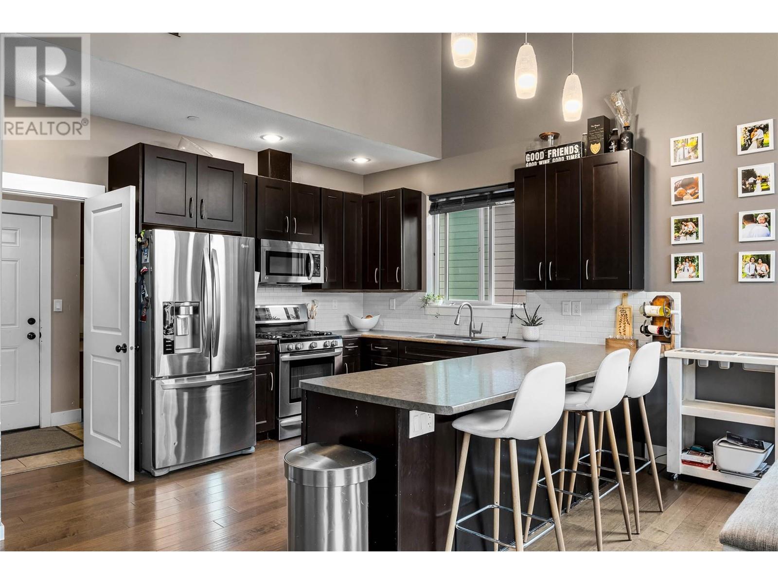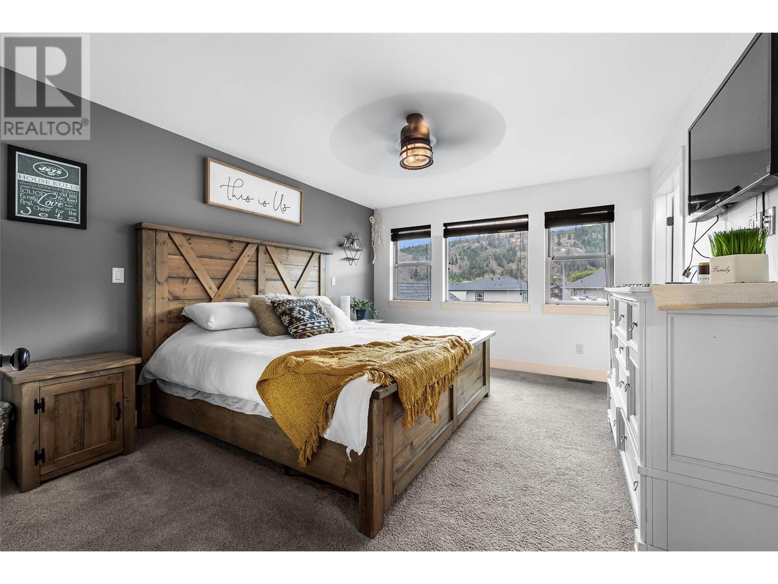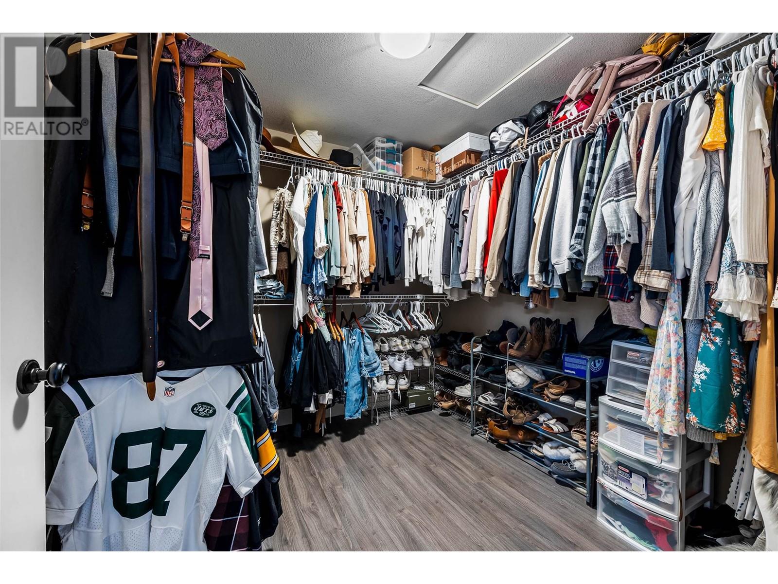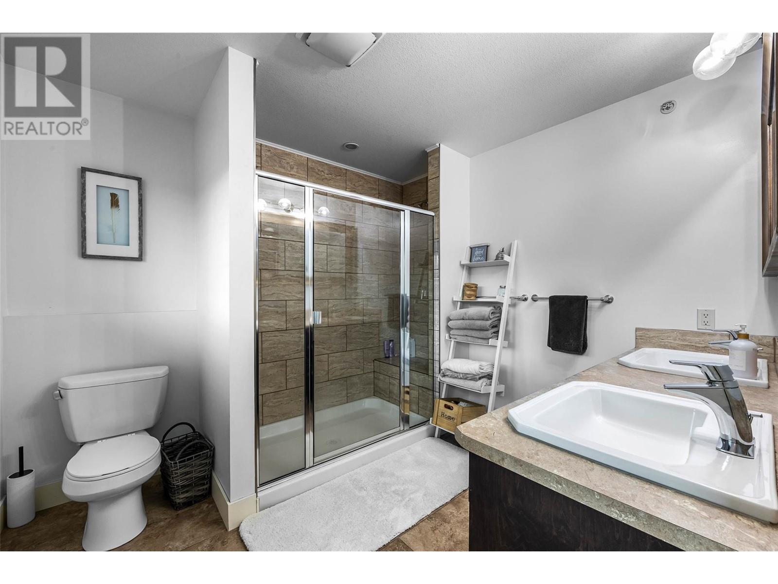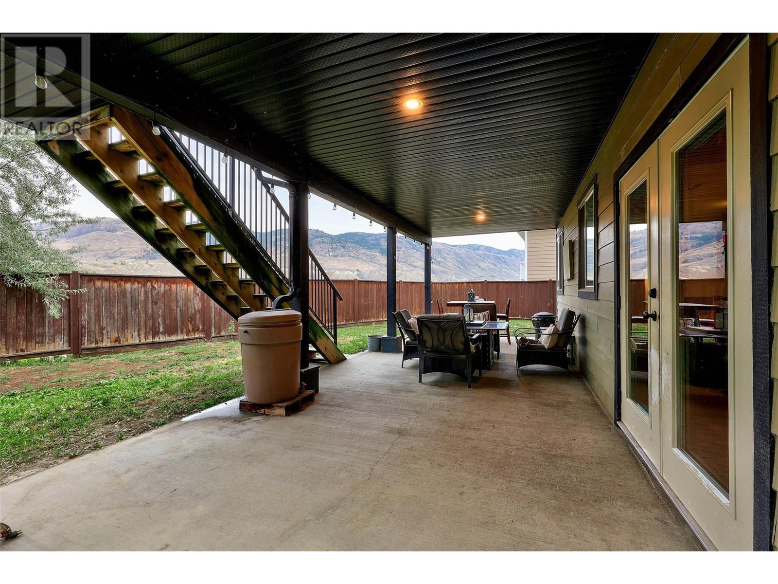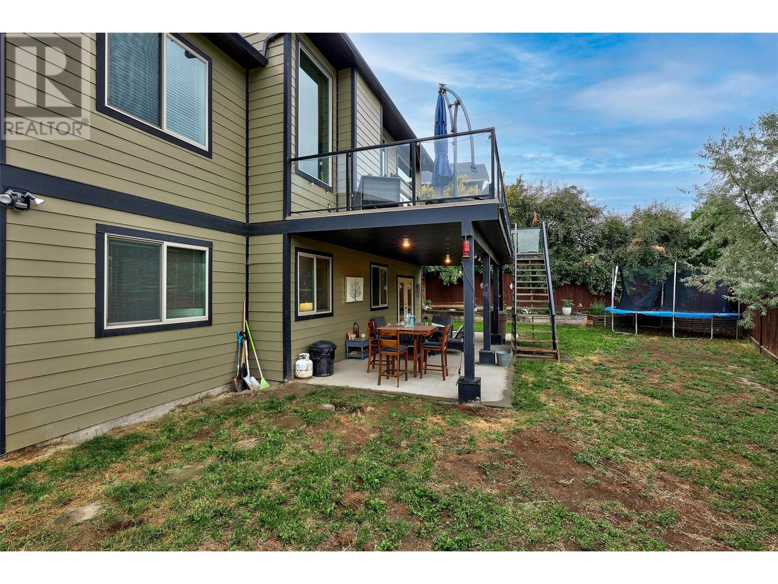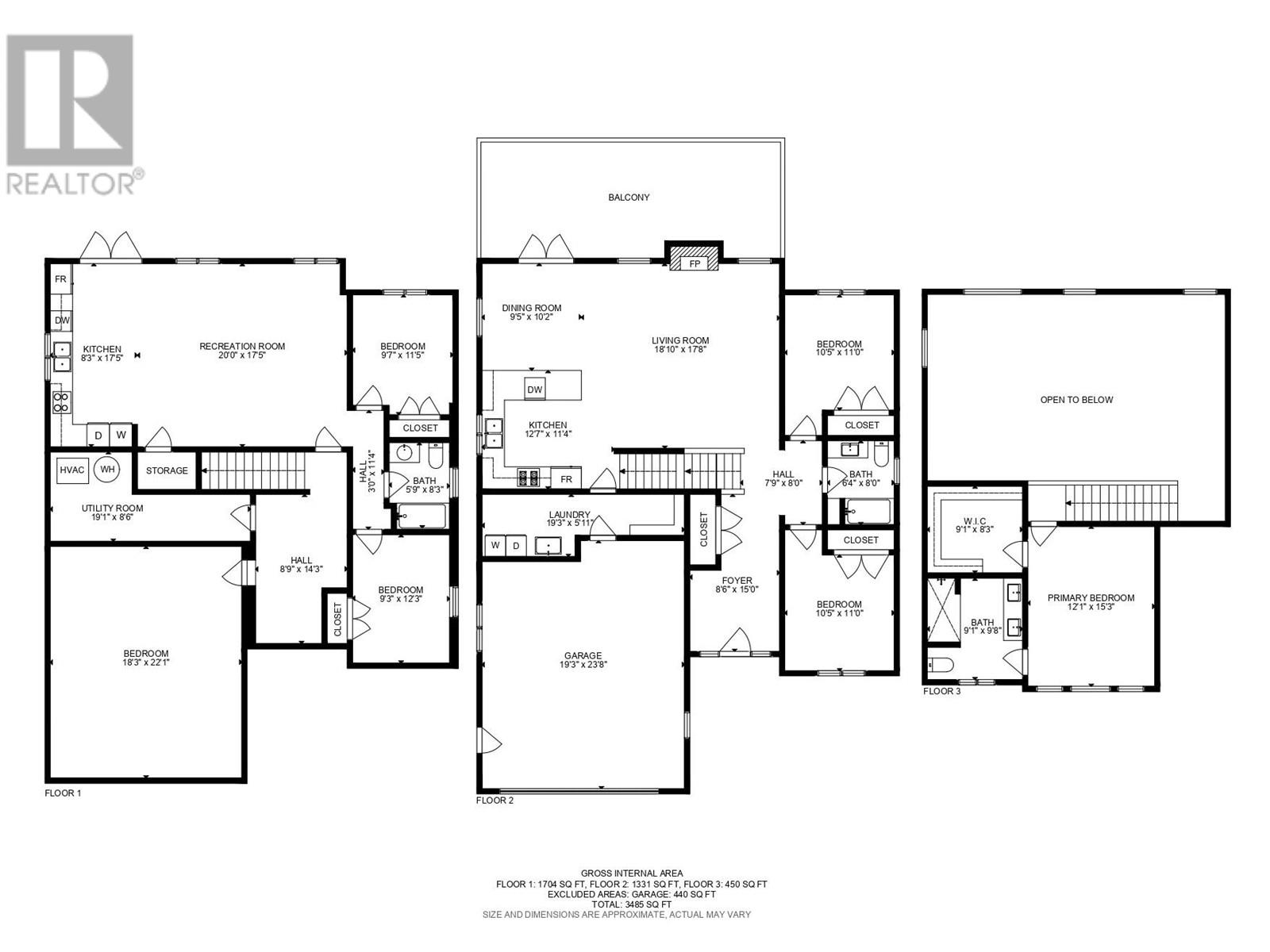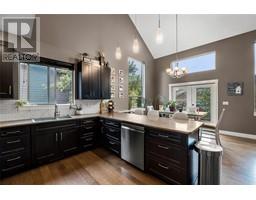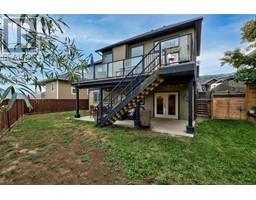5 Bedroom
3 Bathroom
3485 sqft
Split Level Entry
Central Air Conditioning
Forced Air, See Remarks
Underground Sprinkler
$949,900
Experience luxury living in this stunning 5-bedroom, 3-bathroom home nestled in desirable Campbell Creek. Featuring an impressive 18 ft vaulted ceiling, this open-concept design offers spaciousness and elegance throughout. The heart of the home flows seamlessly from the gourmet kitchen to the bright living and dining areas, perfect for entertaining. Laundry room, 2 beds and 4 pc bath round out the main-floor. Upstairs features a spacious primary suite with 4pc ensuite and large walk in closet. Enjoy the convenience of a 2-bedroom self-contained suite downstairs, ideal for rental income, while still maintaining the media room. Enjoy the large sundeck overlooking a fully fenced backyard, perfect for outdoor gatherings. This home is a true gem in a sought-after neighborhood. Additional features are a 2 car garage, RV parking, underground sprinklers, central A/C, central vac and lots of storage throughout. Don't miss out on this one. All measurements approx. (id:46227)
Property Details
|
MLS® Number
|
10328000 |
|
Property Type
|
Single Family |
|
Neigbourhood
|
Campbell Creek/Deloro |
|
Parking Space Total
|
2 |
Building
|
Bathroom Total
|
3 |
|
Bedrooms Total
|
5 |
|
Appliances
|
Range, Refrigerator, Dishwasher, Microwave, Washer & Dryer |
|
Architectural Style
|
Split Level Entry |
|
Basement Type
|
Full |
|
Constructed Date
|
2011 |
|
Construction Style Attachment
|
Detached |
|
Construction Style Split Level
|
Other |
|
Cooling Type
|
Central Air Conditioning |
|
Exterior Finish
|
Stone, Composite Siding |
|
Flooring Type
|
Mixed Flooring |
|
Heating Type
|
Forced Air, See Remarks |
|
Roof Material
|
Asphalt Shingle |
|
Roof Style
|
Unknown |
|
Stories Total
|
3 |
|
Size Interior
|
3485 Sqft |
|
Type
|
House |
|
Utility Water
|
Municipal Water |
Parking
|
See Remarks
|
|
|
Attached Garage
|
2 |
Land
|
Acreage
|
No |
|
Fence Type
|
Fence |
|
Landscape Features
|
Underground Sprinkler |
|
Sewer
|
Municipal Sewage System |
|
Size Irregular
|
0.19 |
|
Size Total
|
0.19 Ac|under 1 Acre |
|
Size Total Text
|
0.19 Ac|under 1 Acre |
|
Zoning Type
|
Unknown |
Rooms
| Level |
Type |
Length |
Width |
Dimensions |
|
Second Level |
Primary Bedroom |
|
|
12'1'' x 15'3'' |
|
Second Level |
4pc Ensuite Bath |
|
|
Measurements not available |
|
Basement |
Media |
|
|
18'3'' x 22'1'' |
|
Basement |
Utility Room |
|
|
19'1'' x 8'6'' |
|
Basement |
Kitchen |
|
|
8'3'' x 17'5'' |
|
Basement |
Recreation Room |
|
|
20'0'' x 17'5'' |
|
Basement |
Bedroom |
|
|
9'3'' x 12'3'' |
|
Basement |
Bedroom |
|
|
9'7'' x 11'5'' |
|
Basement |
Kitchen |
|
|
9'3'' x 12'3'' |
|
Basement |
4pc Bathroom |
|
|
Measurements not available |
|
Main Level |
Bedroom |
|
|
10'5'' x 11'0'' |
|
Main Level |
Bedroom |
|
|
10'5'' x 11'10'' |
|
Main Level |
Laundry Room |
|
|
19'3'' x 5'11'' |
|
Main Level |
Kitchen |
|
|
12'7'' x 11'4'' |
|
Main Level |
Dining Room |
|
|
9'5'' x 10'2'' |
|
Main Level |
Living Room |
|
|
18'10'' x 17'8'' |
|
Main Level |
Foyer |
|
|
8'6'' x 15'0'' |
|
Main Level |
4pc Bathroom |
|
|
Measurements not available |
https://www.realtor.ca/real-estate/27624852/8774-badger-drive-kamloops-campbell-creekdeloro



