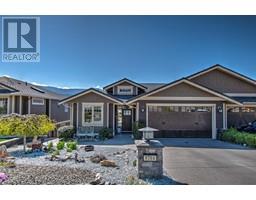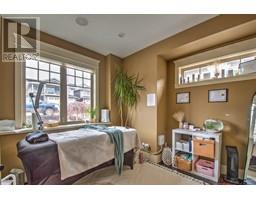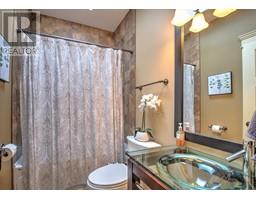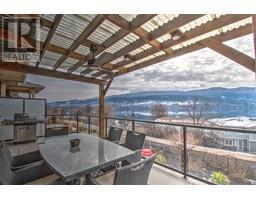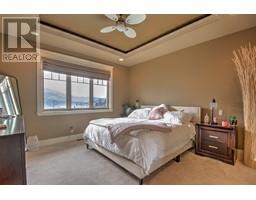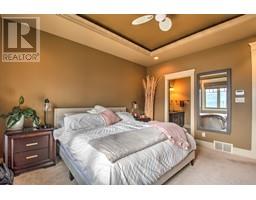4 Bedroom
4 Bathroom
3360 sqft
Ranch
Fireplace
Central Air Conditioning
Forced Air, See Remarks
Other
Landscaped, Level, Underground Sprinkler
$1,249,900
Incredible location right above the famous Rail Trail and the renowned Kalmalka Lake. Great lake and mountain views from the entire home. Walkout Rancher with 4 Bedrooms plus front office / den; 4 full bathrooms as well. Open Kitchen with large island and gas stove, leading to Living Room and the massive pergola covered deck featuring lighting, fan and gas for your BBQ. Granite, hardwood, Built in Vac, U/G sprinklers, wired for sound, beautiful landscaped property with stunning pond feature in the backyard. Huge master bed and ensuite, Separate entrance with 1 bedroom suite . Former show home with large double garage. Quiet area with no through road in an extremely sought after location. Pathway to gain easy access to Kalamalka Lake and beach. (id:46227)
Property Details
|
MLS® Number
|
10324953 |
|
Property Type
|
Single Family |
|
Neigbourhood
|
Mun of Coldstream |
|
Amenities Near By
|
Golf Nearby, Park, Recreation |
|
Community Features
|
Family Oriented, Pets Allowed |
|
Features
|
Cul-de-sac, Level Lot, Private Setting, Central Island, Two Balconies |
|
Parking Space Total
|
2 |
|
Road Type
|
Cul De Sac |
|
View Type
|
Lake View, Mountain View, Valley View, View (panoramic) |
|
Water Front Type
|
Other |
Building
|
Bathroom Total
|
4 |
|
Bedrooms Total
|
4 |
|
Appliances
|
Refrigerator, Dishwasher, Dryer, Range - Gas, Washer |
|
Architectural Style
|
Ranch |
|
Basement Type
|
Full |
|
Constructed Date
|
2008 |
|
Cooling Type
|
Central Air Conditioning |
|
Exterior Finish
|
Other, Composite Siding |
|
Fire Protection
|
Smoke Detector Only |
|
Fireplace Fuel
|
Gas |
|
Fireplace Present
|
Yes |
|
Fireplace Type
|
Unknown |
|
Flooring Type
|
Carpeted, Hardwood, Tile |
|
Heating Type
|
Forced Air, See Remarks |
|
Roof Material
|
Asphalt Shingle |
|
Roof Style
|
Unknown |
|
Stories Total
|
1 |
|
Size Interior
|
3360 Sqft |
|
Type
|
Duplex |
|
Utility Water
|
Municipal Water |
Parking
Land
|
Access Type
|
Easy Access |
|
Acreage
|
No |
|
Fence Type
|
Fence |
|
Land Amenities
|
Golf Nearby, Park, Recreation |
|
Landscape Features
|
Landscaped, Level, Underground Sprinkler |
|
Sewer
|
Municipal Sewage System |
|
Size Total Text
|
Under 1 Acre |
|
Zoning Type
|
Unknown |
Rooms
| Level |
Type |
Length |
Width |
Dimensions |
|
Basement |
Family Room |
|
|
19'0'' x 21'0'' |
|
Basement |
Media |
|
|
15'6'' x 13'6'' |
|
Basement |
3pc Bathroom |
|
|
5'0'' x 6'6'' |
|
Basement |
4pc Bathroom |
|
|
9'8'' x 7'0'' |
|
Basement |
Bedroom |
|
|
10'2'' x 13'8'' |
|
Basement |
Bedroom |
|
|
12'10'' x 11'6'' |
|
Basement |
Family Room |
|
|
14'0'' x 15'6'' |
|
Main Level |
Den |
|
|
12'0'' x 14'0'' |
|
Main Level |
4pc Bathroom |
|
|
7'8'' x 5'0'' |
|
Main Level |
4pc Ensuite Bath |
|
|
9'7'' x 10'10'' |
|
Main Level |
Bedroom |
|
|
11'8'' x 10'10'' |
|
Main Level |
Primary Bedroom |
|
|
12'10'' x 14'0'' |
|
Main Level |
Kitchen |
|
|
13'2'' x 12'5'' |
|
Main Level |
Living Room |
|
|
14'0'' x 15'8'' |
https://www.realtor.ca/real-estate/27464500/8764-hofer-drive-coldstream-mun-of-coldstream



















































