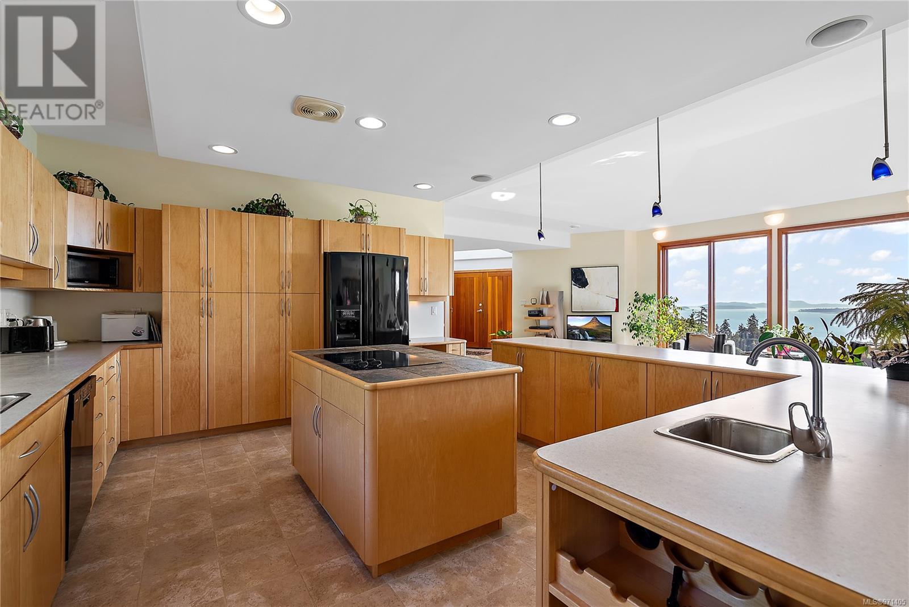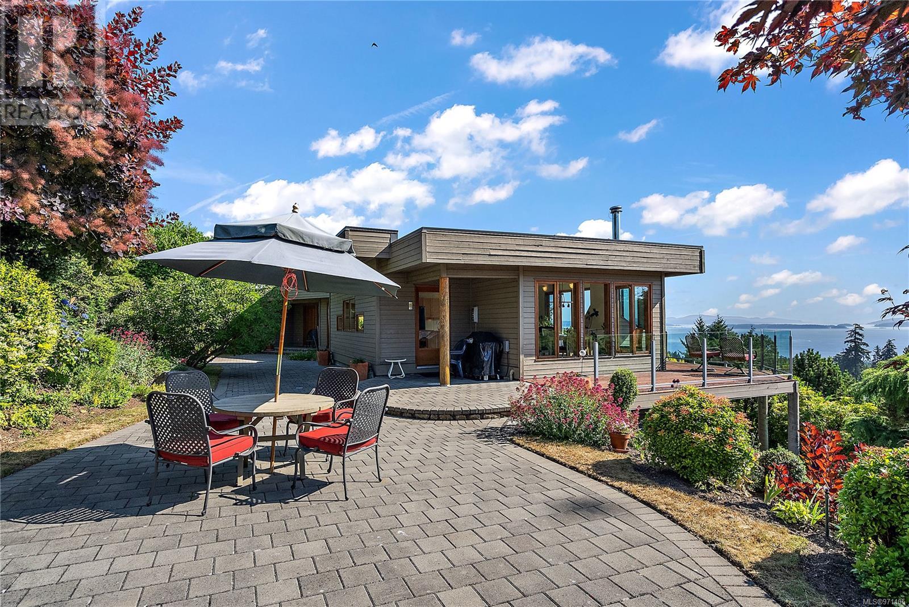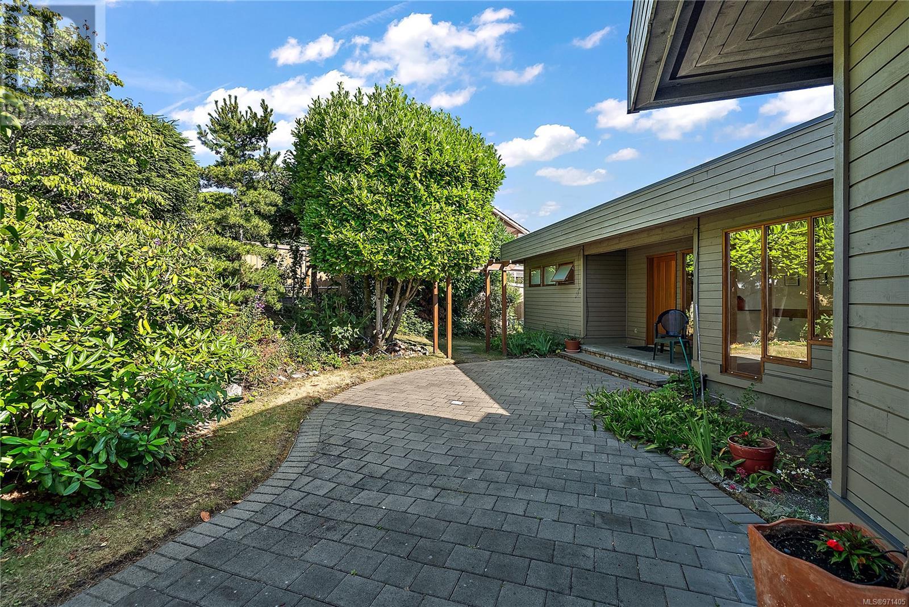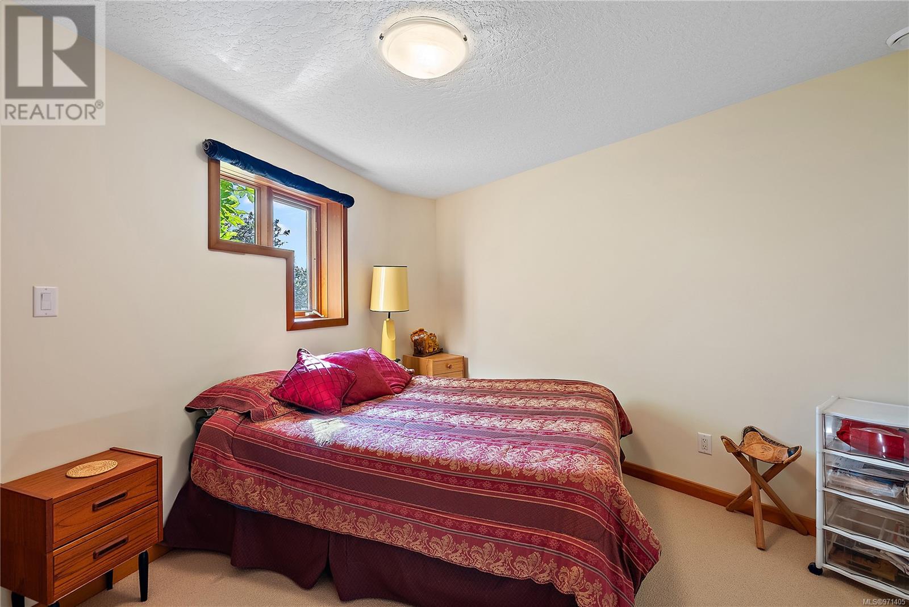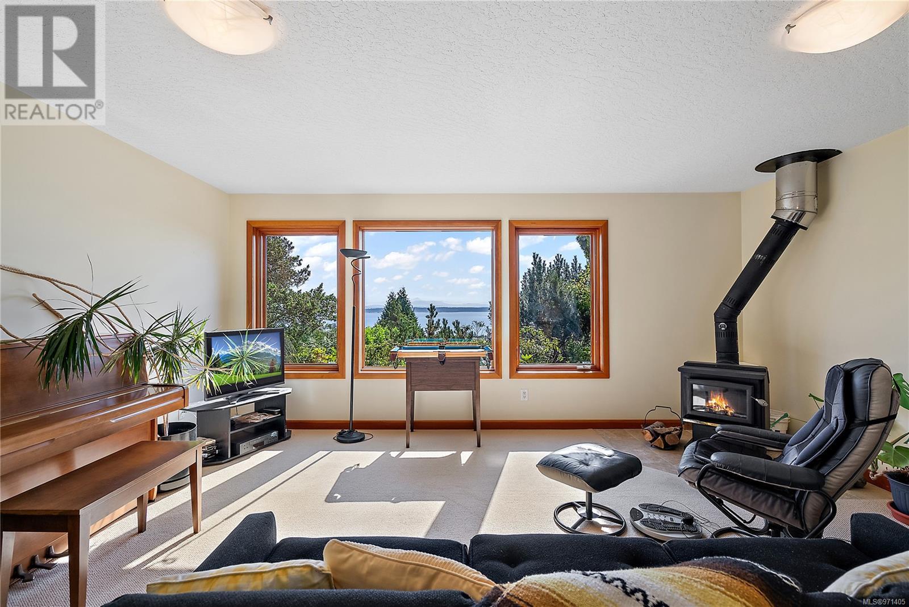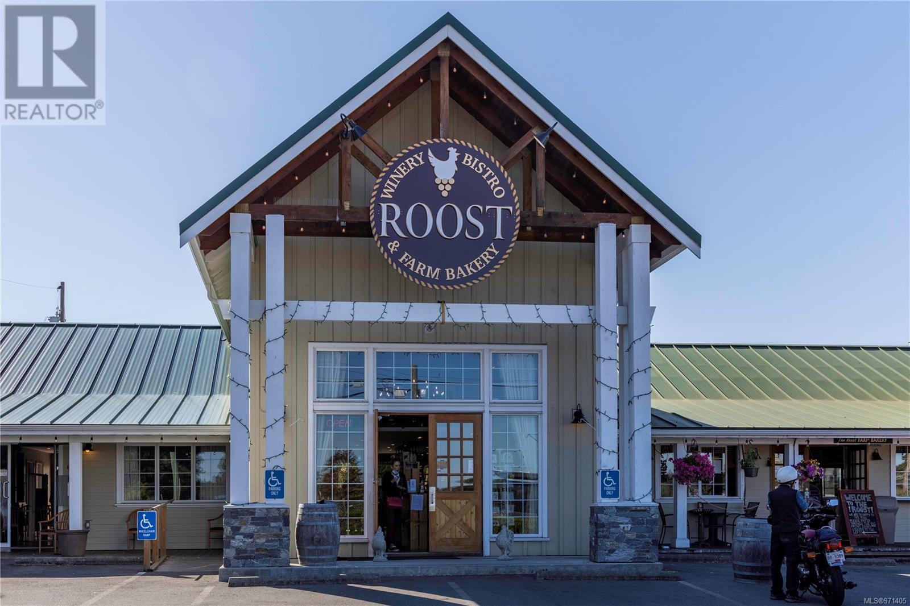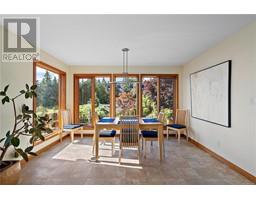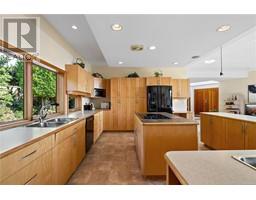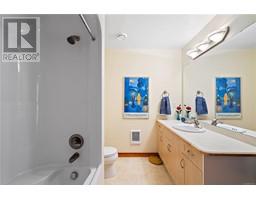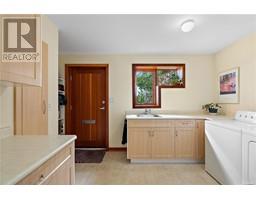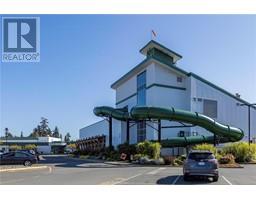3 Bedroom
3 Bathroom
3341 sqft
Westcoast
Fireplace
None
Heat Recovery Ventilation (Hrv)
$1,999,000
Welcome home to your stunning custom built home with breathtaking ocean & mountain views from every room! Located in the highly desirable Dean Park community, you will love the peace & tranquility this one-of-a-kind home provides while providing easy access to Sidney, Downtown Victoria, the airport and ferries. Perfect for entertaining, you will love the open concept living space with soaring vaulted ceilings & oversized windows providing an abundance of natural light & displaying your views for all to enjoy. The home is complete with three large bedrooms, three bathrooms, a double car garage, plenty of storage & a bonus rec room on the lower level. With a beautiful sun-drenched patio to enjoy your outside living space, high end finishings throughout, extras including gas fire place, instant on hw, BBQ Gas line & being located on a quiet cul-de-sac, there is plenty here to appeal to even the most discerning buyer. Close to hiking, recreation & all amenities. Don’t miss out on this one! (id:46227)
Property Details
|
MLS® Number
|
971405 |
|
Property Type
|
Single Family |
|
Neigbourhood
|
Dean Park |
|
Features
|
Cul-de-sac, Private Setting, Southern Exposure, Other |
|
Parking Space Total
|
2 |
|
Plan
|
Vip29910 |
|
Structure
|
Patio(s), Patio(s), Patio(s), Patio(s) |
|
View Type
|
City View, Mountain View, Ocean View |
Building
|
Bathroom Total
|
3 |
|
Bedrooms Total
|
3 |
|
Appliances
|
Refrigerator, Stove, Washer, Dryer |
|
Architectural Style
|
Westcoast |
|
Constructed Date
|
2001 |
|
Cooling Type
|
None |
|
Fireplace Present
|
Yes |
|
Fireplace Total
|
2 |
|
Heating Fuel
|
Natural Gas, Other |
|
Heating Type
|
Heat Recovery Ventilation (hrv) |
|
Size Interior
|
3341 Sqft |
|
Total Finished Area
|
2989 Sqft |
|
Type
|
House |
Land
|
Access Type
|
Road Access |
|
Acreage
|
No |
|
Size Irregular
|
15246 |
|
Size Total
|
15246 Sqft |
|
Size Total Text
|
15246 Sqft |
|
Zoning Type
|
Residential |
Rooms
| Level |
Type |
Length |
Width |
Dimensions |
|
Lower Level |
Laundry Room |
|
|
12' x 11' |
|
Lower Level |
Bathroom |
|
|
4-Piece |
|
Lower Level |
Bedroom |
|
|
12' x 12' |
|
Lower Level |
Storage |
|
|
12' x 3' |
|
Lower Level |
Wine Cellar |
|
|
9' x 8' |
|
Lower Level |
Storage |
|
|
12' x 10' |
|
Lower Level |
Storage |
|
|
12' x 7' |
|
Lower Level |
Family Room |
|
|
17' x 17' |
|
Main Level |
Patio |
|
|
16' x 13' |
|
Main Level |
Patio |
|
|
34' x 12' |
|
Main Level |
Patio |
|
|
16' x 13' |
|
Main Level |
Patio |
|
|
21' x 18' |
|
Main Level |
Bedroom |
|
|
14' x 13' |
|
Main Level |
Bathroom |
|
|
2-Piece |
|
Main Level |
Ensuite |
|
|
5-Piece |
|
Main Level |
Primary Bedroom |
|
|
18' x 15' |
|
Main Level |
Kitchen |
|
|
21' x 15' |
|
Main Level |
Dining Room |
|
|
13' x 8' |
|
Main Level |
Living Room |
|
|
21' x 16' |
|
Main Level |
Entrance |
|
|
8' x 8' |
https://www.realtor.ca/real-estate/27211038/8760-beaumaris-pl-north-saanich-dean-park







