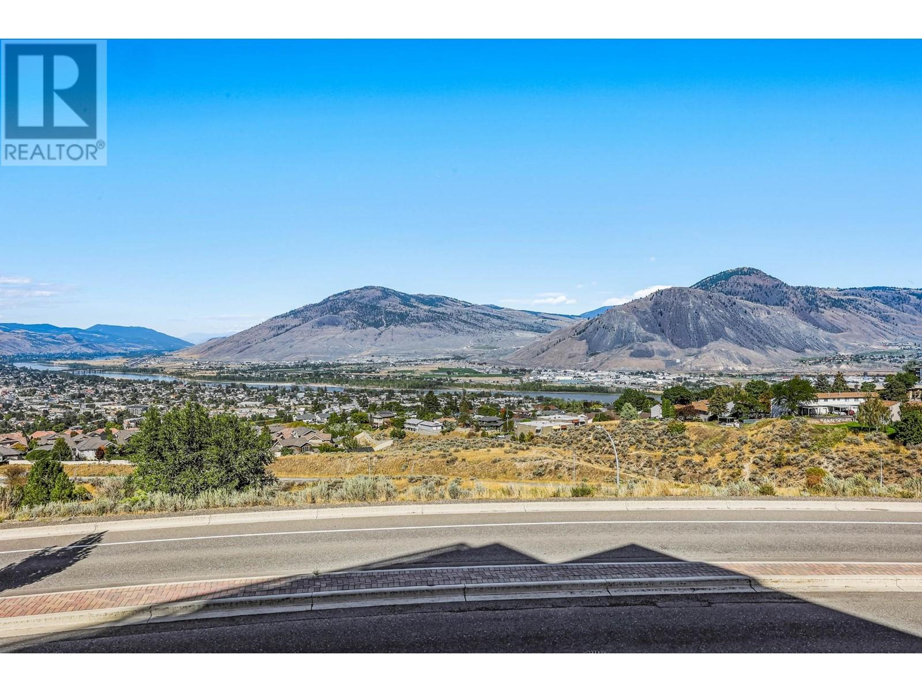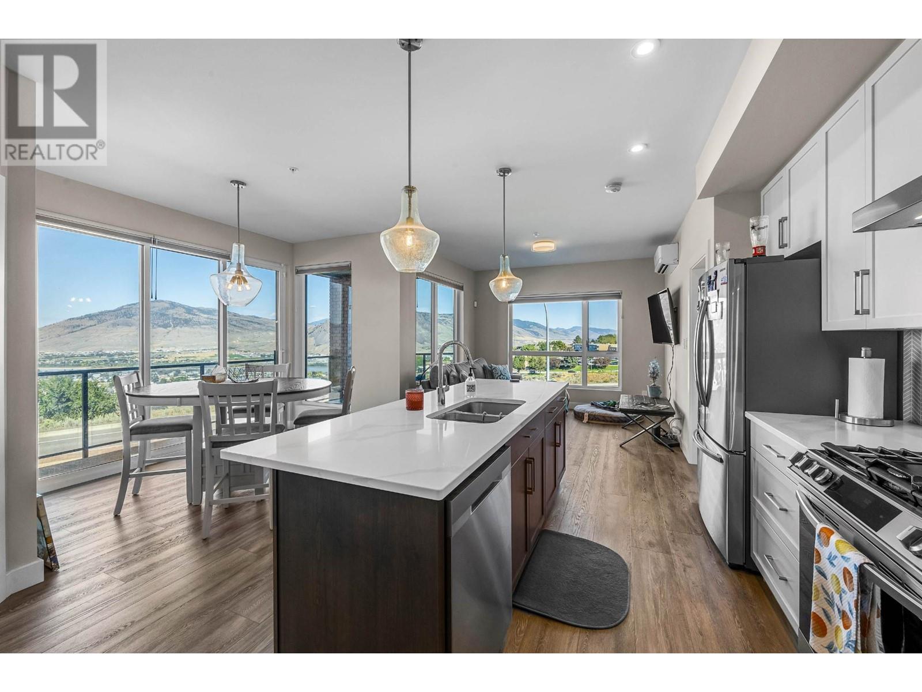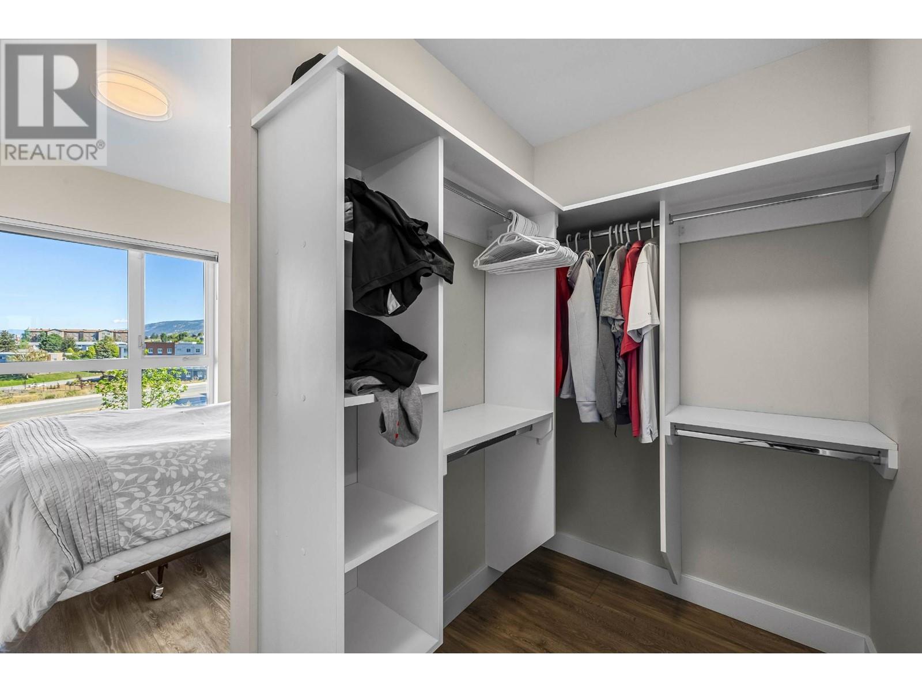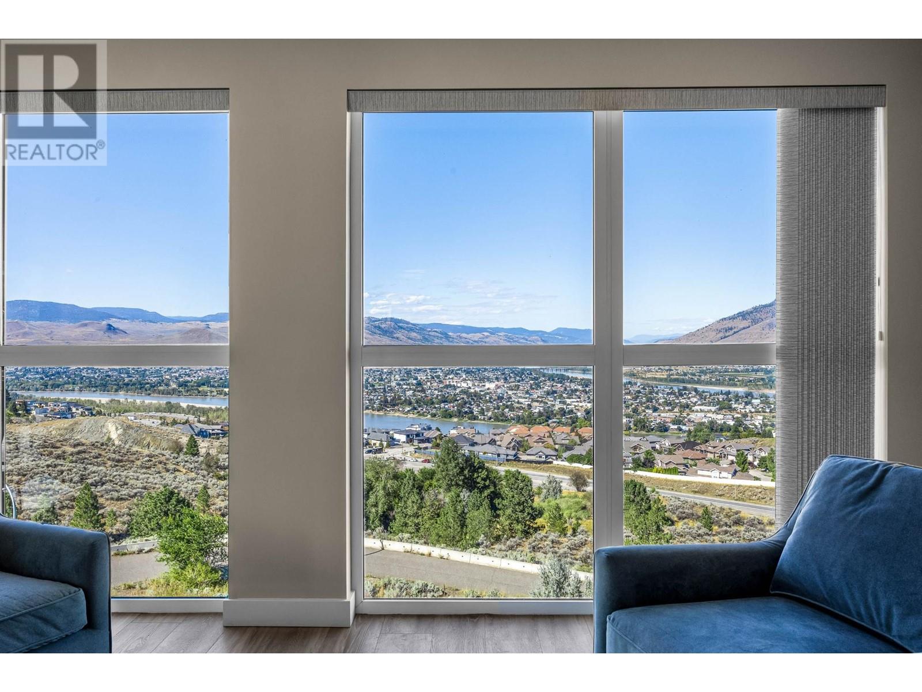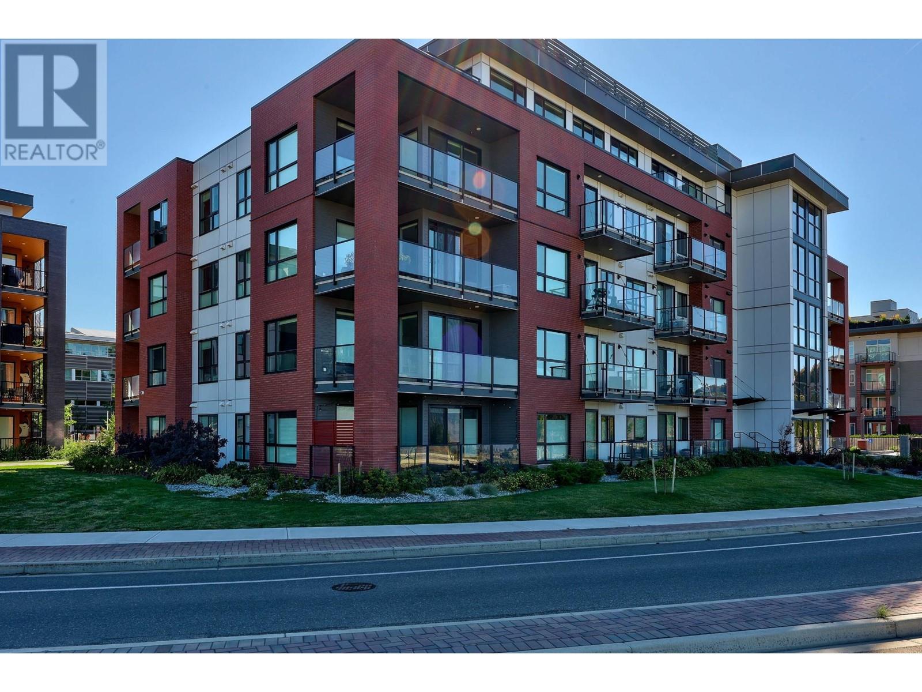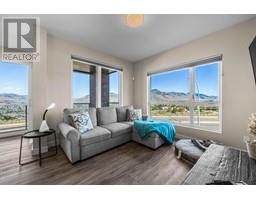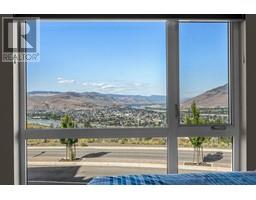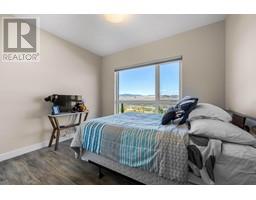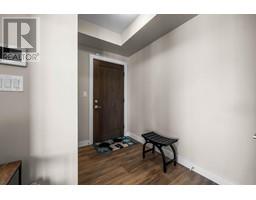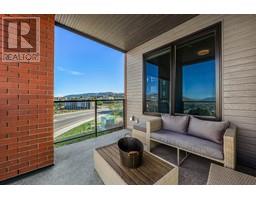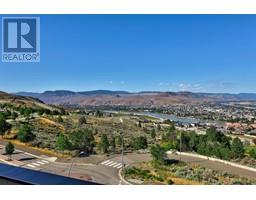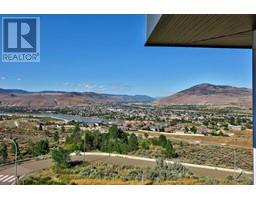2 Bedroom
2 Bathroom
889 sqft
Other
Heat Pump
Acreage
$599,900Maintenance,
$414.37 Monthly
Stunning View! This northeast-facing, second-floor corner unit in Rockcliffe on the TRU campus boasts an open-concept living space bathed in natural light from its expansive windows. The home features two bedrooms, two bathrooms, high-end vinyl plank flooring, quartz countertops, stainless steel appliances, and Hunter Douglas window coverings. The spacious kitchen, perfect for cooking enthusiasts, includes a natural gas stove and a bar stool area. The primary bedroom is a retreat with a generous walk-through closet and a luxurious three-piece ensuite. Enjoy breathtaking views from the large 162 sq. ft. private deck! Additional highlights include secure underground parking & a storage locker, a natural gas hookup on the patio, and air conditioning. Pets and rentals are permitted with strata approval. Building amenities include a rooftop amenity room with a patio offering stunning mountain and river views, along with bike storage. (id:46227)
Property Details
|
MLS® Number
|
180727 |
|
Property Type
|
Single Family |
|
Neigbourhood
|
Sahali |
|
Community Name
|
ROCKCLIFFE |
|
Community Features
|
Recreational Facilities |
Building
|
Bathroom Total
|
2 |
|
Bedrooms Total
|
2 |
|
Amenities
|
Recreation Centre |
|
Architectural Style
|
Other |
|
Constructed Date
|
2021 |
|
Exterior Finish
|
Other, Composite Siding |
|
Flooring Type
|
Vinyl |
|
Half Bath Total
|
1 |
|
Heating Fuel
|
Electric |
|
Heating Type
|
Heat Pump |
|
Roof Material
|
Other |
|
Roof Style
|
Unknown |
|
Size Interior
|
889 Sqft |
|
Type
|
Apartment |
|
Utility Water
|
Municipal Water |
Parking
Land
|
Acreage
|
Yes |
|
Sewer
|
Municipal Sewage System |
|
Size Irregular
|
1.04 |
|
Size Total
|
1.04 Ac|1 - 5 Acres |
|
Size Total Text
|
1.04 Ac|1 - 5 Acres |
|
Zoning Type
|
Unknown |
Rooms
| Level |
Type |
Length |
Width |
Dimensions |
|
Main Level |
Kitchen |
|
|
11'0'' x 8'0'' |
|
Main Level |
Living Room |
|
|
12'5'' x 10'5'' |
|
Main Level |
Bedroom |
|
|
12'0'' x 10'5'' |
|
Main Level |
Full Ensuite Bathroom |
|
|
Measurements not available |
|
Main Level |
Dining Room |
|
|
10'9'' x 8'0'' |
|
Main Level |
Full Bathroom |
|
|
Measurements not available |
|
Main Level |
Bedroom |
|
|
10'6'' x 10'5'' |
https://www.realtor.ca/real-estate/27372059/875-university-drive-unit-202-kamloops-sahali


