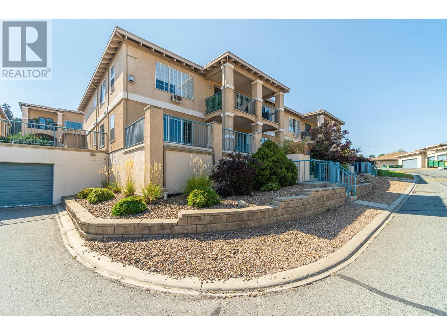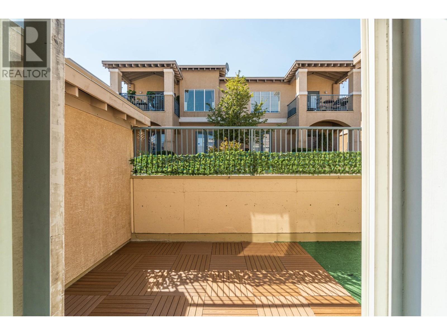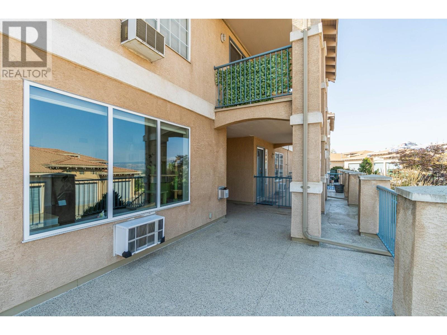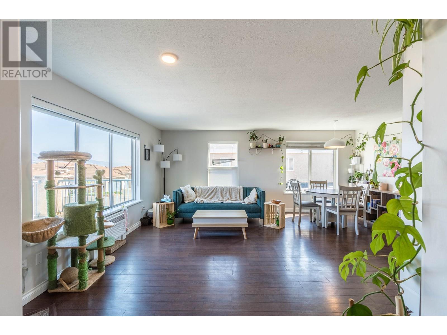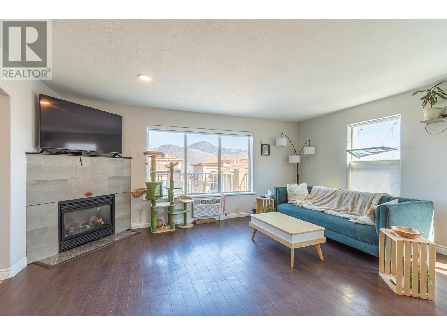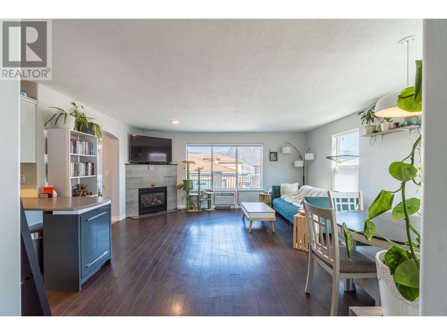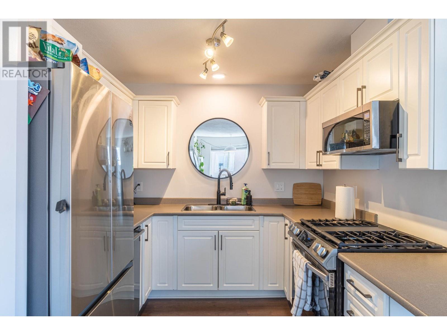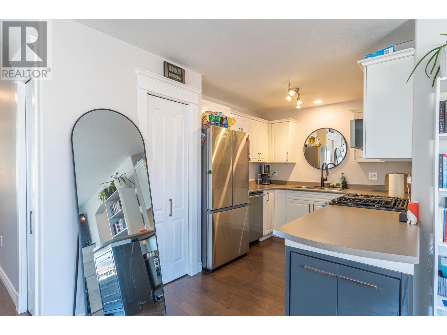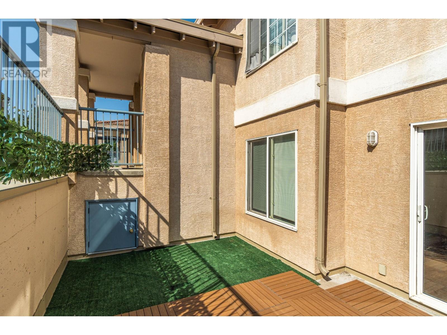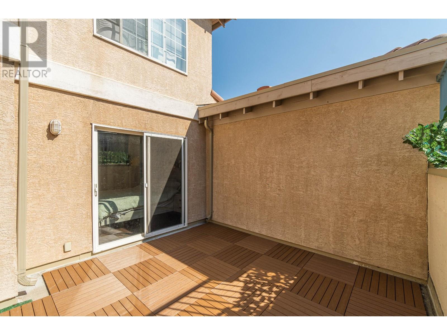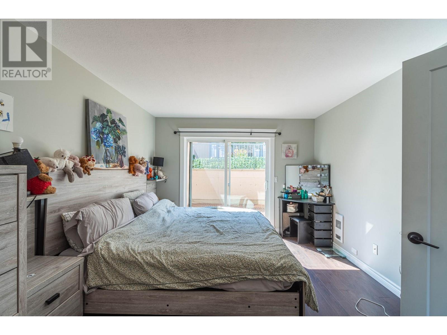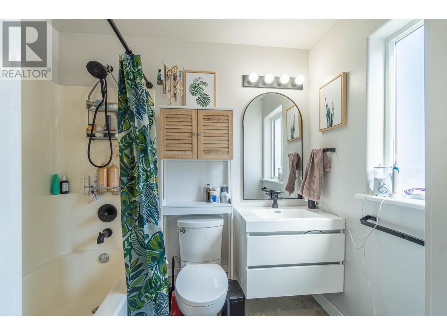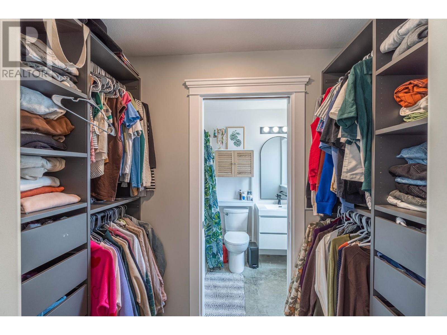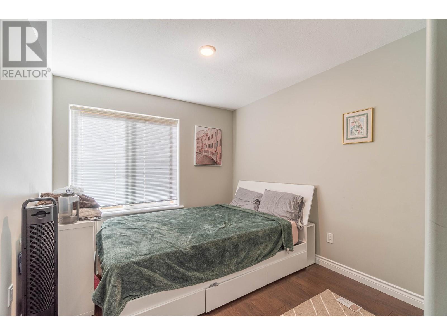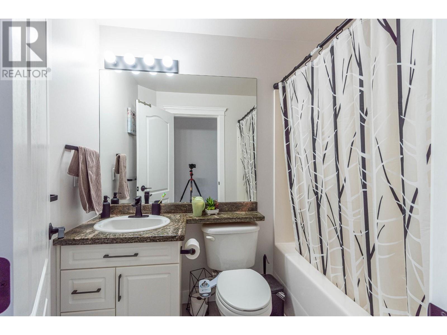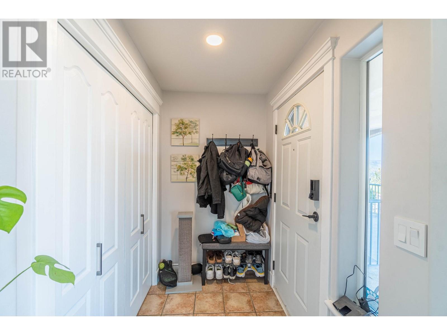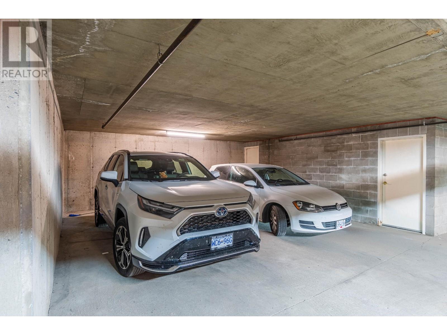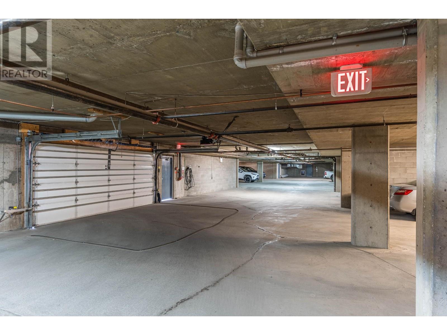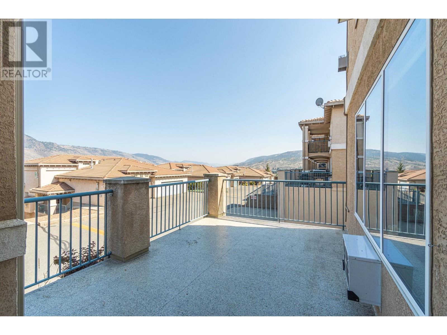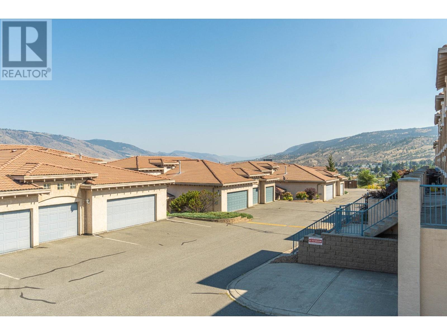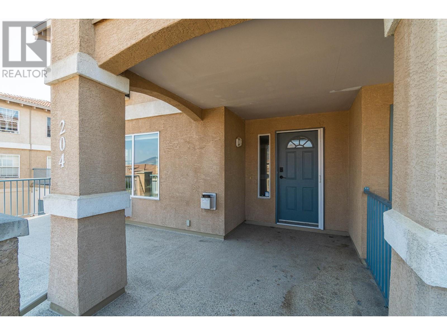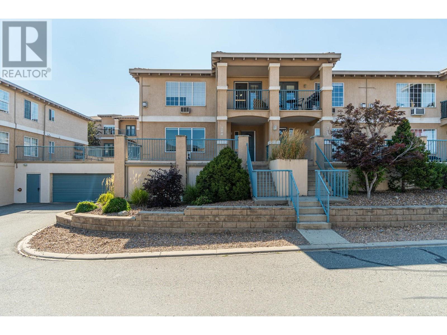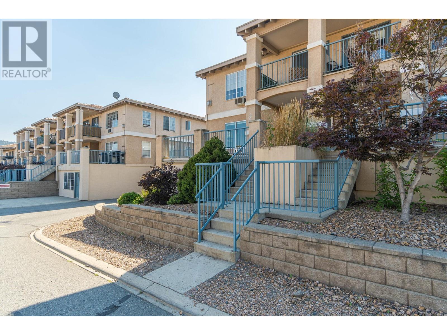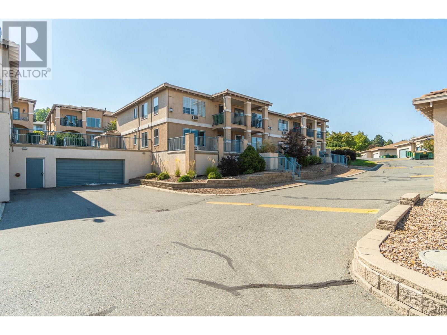875 Sahali Terrace Unit# 204 Kamloops, British Columbia V2C 6W8
2 Bedroom
2 Bathroom
1135 sqft
Other
Fireplace
Baseboard Heaters
$474,900Maintenance, Insurance, Ground Maintenance, Property Management
$421.80 Monthly
Maintenance, Insurance, Ground Maintenance, Property Management
$421.80 MonthlyDiscover this spacious 2 bedroom 2 bathroom apartment in the downtown core, ideally located near the hospital and various amenities. Enjoy an open concept layout with several updates, featuring stainless steel appliances and in unit laundry and storage. This unit boasts two large patios and great views, underground parking with direct access to you unit.Over 1130 SQ.FT. of living space. A fantastic place to call home. (id:46227)
Property Details
| MLS® Number | 181012 |
| Property Type | Single Family |
| Neigbourhood | Sahali |
| Community Name | TERRA VISTA |
| Amenities Near By | Recreation, Shopping |
Building
| Bathroom Total | 2 |
| Bedrooms Total | 2 |
| Appliances | Range, Refrigerator, Dishwasher, Washer & Dryer |
| Architectural Style | Other |
| Constructed Date | 2002 |
| Exterior Finish | Stucco |
| Fireplace Fuel | Gas |
| Fireplace Present | Yes |
| Fireplace Type | Unknown |
| Flooring Type | Mixed Flooring |
| Heating Fuel | Electric |
| Heating Type | Baseboard Heaters |
| Roof Material | Asphalt Shingle |
| Roof Style | Unknown |
| Size Interior | 1135 Sqft |
| Type | Apartment |
| Utility Water | Municipal Water |
Parking
| Underground |
Land
| Acreage | No |
| Land Amenities | Recreation, Shopping |
| Sewer | Municipal Sewage System |
| Size Total | 0|under 1 Acre |
| Size Total Text | 0|under 1 Acre |
| Zoning Type | Unknown |
Rooms
| Level | Type | Length | Width | Dimensions |
|---|---|---|---|---|
| Main Level | Laundry Room | 7'5'' x 11'1'' | ||
| Main Level | Kitchen | 7'6'' x 13'2'' | ||
| Main Level | Primary Bedroom | 10'11'' x 13'10'' | ||
| Main Level | Living Room | 16'11'' x 52'0'' | ||
| Main Level | Dining Room | 11'1'' x 7'6'' | ||
| Main Level | 4pc Ensuite Bath | Measurements not available | ||
| Main Level | Bedroom | 10'1'' x 9'2'' | ||
| Main Level | 4pc Bathroom | Measurements not available |
https://www.realtor.ca/real-estate/27444506/875-sahali-terrace-unit-204-kamloops-sahali


