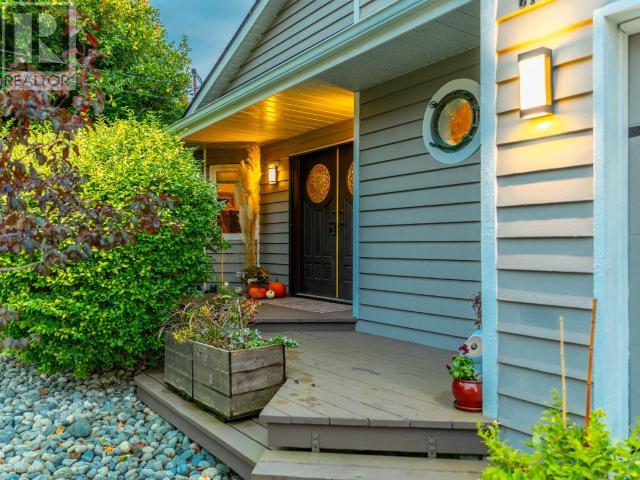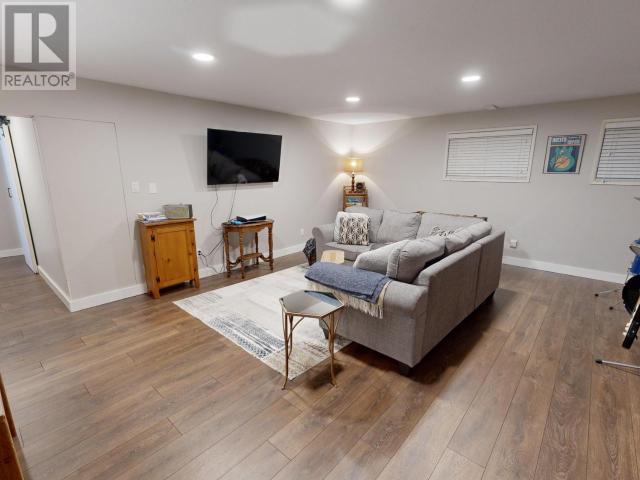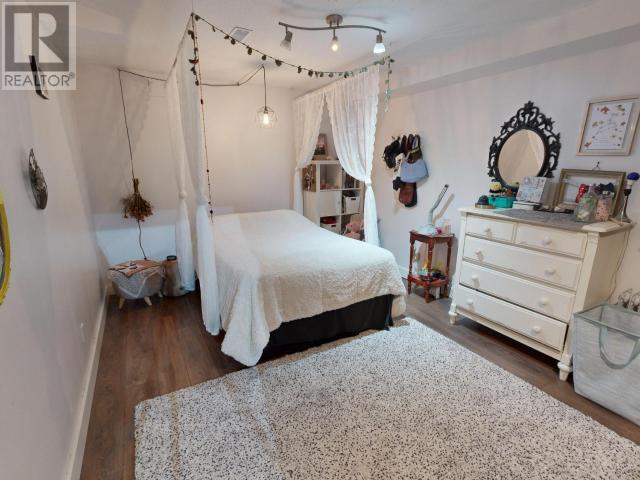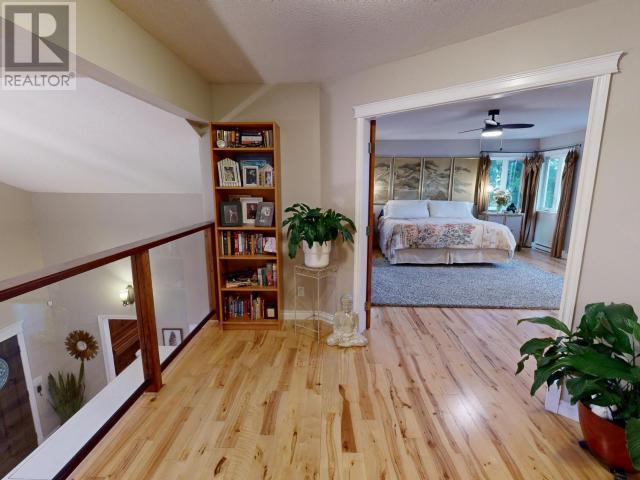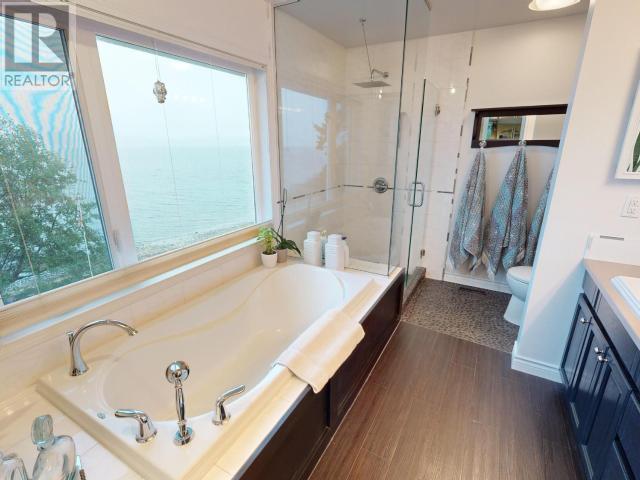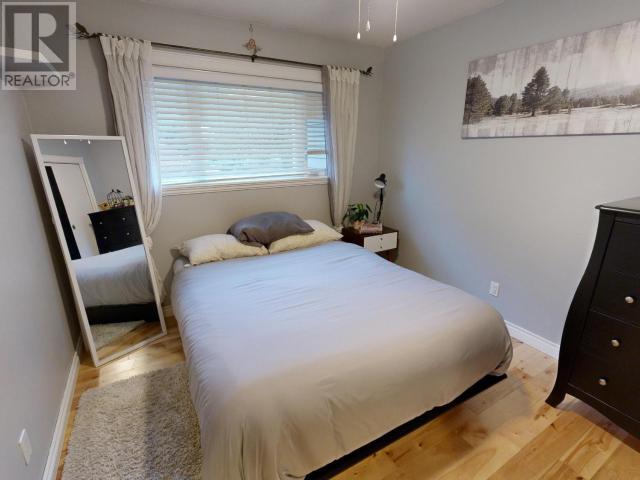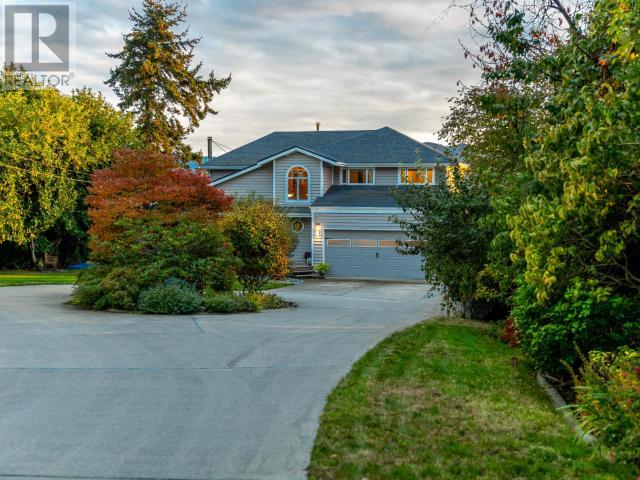4 Bedroom
4 Bathroom
3793 sqft
Fireplace
None
Baseboard Heaters, Forced Air
Waterfront On Ocean
Garden Area
$1,999,999
Stunning 4-Bedroom, 4-Bathroom, waterfront living with 88 feet of beachfront! Discover the ultimate coastal living with this breathtaking home located just minutes South of the City of Powell River. Spanning 3,793 square feet, this open-plan residence offers unparalleled views, spacious living, and direct access to the Pacific Ocean. All set on over half an acre of pristine waterfront land. A few key features includes, an open-plan layout, with large windows framing the stunning ocean views from nearly every room. The custom teak kitchen comes complete with a butcher block top island, a prep sink, tile backsplash and ample storage, perfect for family gatherings and entertaining. Wake up to breathtaking water views in the expansive primary suite, which includes a walk-thru closet and a luxurious ensuite bathroom with a soaking tub. The full basement offers endless possibilities, whether you're looking for room for guests, a recreation room, home gym. Call today for a private tour! (id:46227)
Property Details
|
MLS® Number
|
18442 |
|
Property Type
|
Single Family |
|
Amenities Near By
|
Golf Course |
|
Community Features
|
Family Oriented |
|
Features
|
Southern Exposure |
|
Parking Space Total
|
2 |
|
Structure
|
Workshop |
|
Water Front Type
|
Waterfront On Ocean |
Building
|
Bathroom Total
|
4 |
|
Bedrooms Total
|
4 |
|
Constructed Date
|
1995 |
|
Construction Style Attachment
|
Detached |
|
Cooling Type
|
None |
|
Fireplace Fuel
|
Pellet |
|
Fireplace Present
|
Yes |
|
Fireplace Type
|
Conventional |
|
Heating Fuel
|
Electric, Propane, Other |
|
Heating Type
|
Baseboard Heaters, Forced Air |
|
Size Interior
|
3793 Sqft |
|
Type
|
House |
Parking
Land
|
Access Type
|
Easy Access, Highway Access |
|
Acreage
|
No |
|
Land Amenities
|
Golf Course |
|
Landscape Features
|
Garden Area |
|
Size Frontage
|
88 Ft |
|
Size Irregular
|
23522 |
|
Size Total
|
23522 Sqft |
|
Size Total Text
|
23522 Sqft |
Rooms
| Level |
Type |
Length |
Width |
Dimensions |
|
Above |
Primary Bedroom |
16 ft |
19 ft |
16 ft x 19 ft |
|
Above |
4pc Bathroom |
|
|
Measurements not available |
|
Above |
Bedroom |
10 ft |
12 ft |
10 ft x 12 ft |
|
Above |
Bedroom |
11 ft |
12 ft |
11 ft x 12 ft |
|
Above |
5pc Bathroom |
|
|
Measurements not available |
|
Basement |
3pc Bathroom |
|
|
Measurements not available |
|
Basement |
Bedroom |
16 ft |
12 ft |
16 ft x 12 ft |
|
Basement |
Recreational, Games Room |
19 ft |
20 ft |
19 ft x 20 ft |
|
Basement |
Workshop |
21 ft |
12 ft |
21 ft x 12 ft |
|
Main Level |
Foyer |
15 ft |
12 ft |
15 ft x 12 ft |
|
Main Level |
Living Room |
19 ft |
18 ft |
19 ft x 18 ft |
|
Main Level |
Dining Room |
10 ft |
14 ft |
10 ft x 14 ft |
|
Main Level |
Kitchen |
12 ft |
14 ft |
12 ft x 14 ft |
|
Main Level |
2pc Bathroom |
|
|
Measurements not available |
|
Main Level |
Bedroom |
17 ft |
10 ft |
17 ft x 10 ft |
|
Main Level |
Family Room |
14 ft |
11 ft |
14 ft x 11 ft |
|
Main Level |
Laundry Room |
6 ft |
11 ft |
6 ft x 11 ft |
https://www.realtor.ca/real-estate/27579722/8745-patricia-road-powell-river







