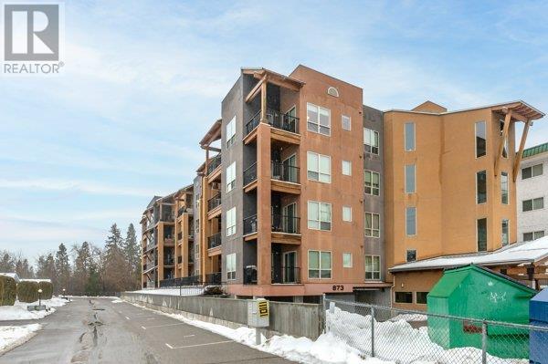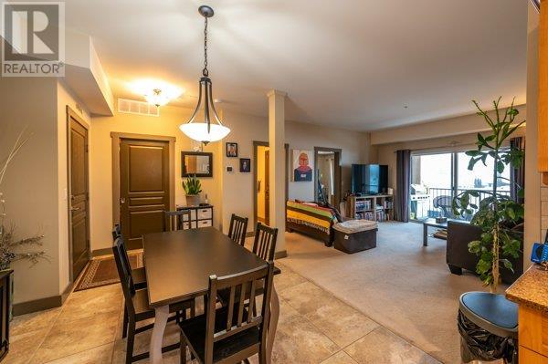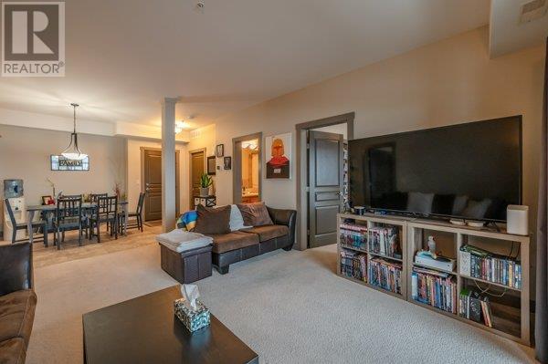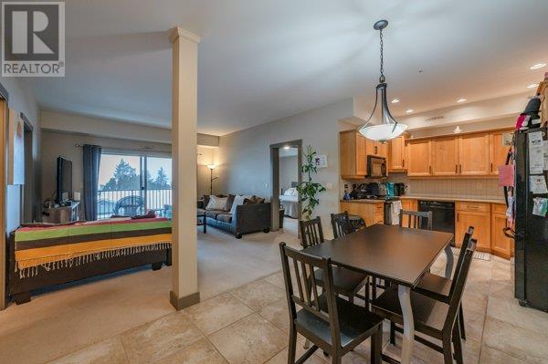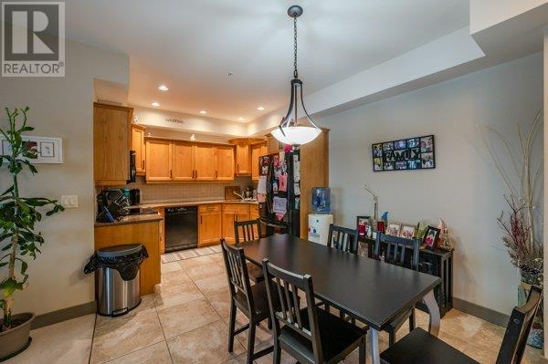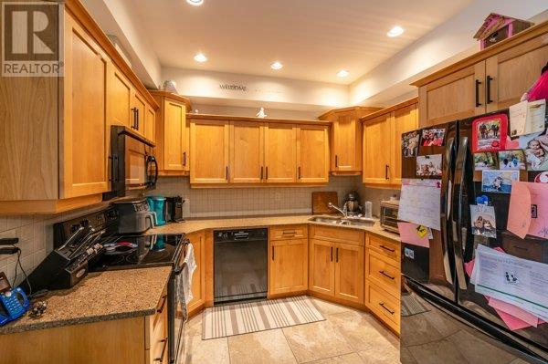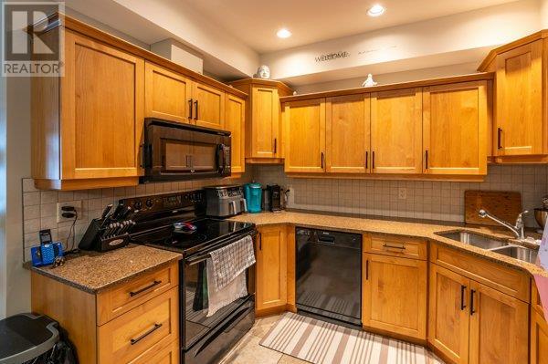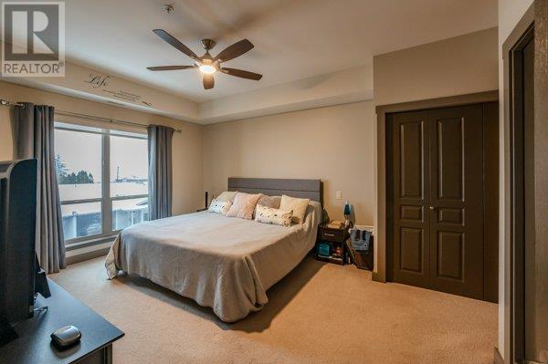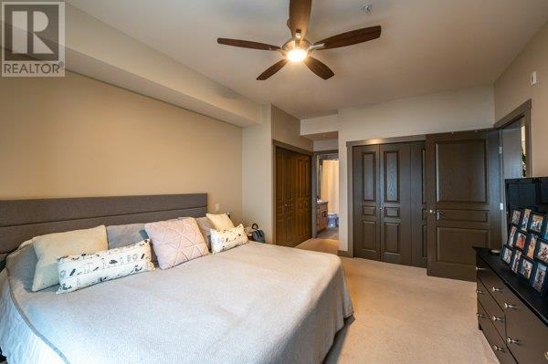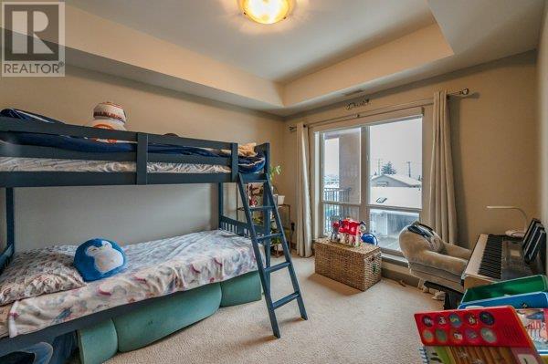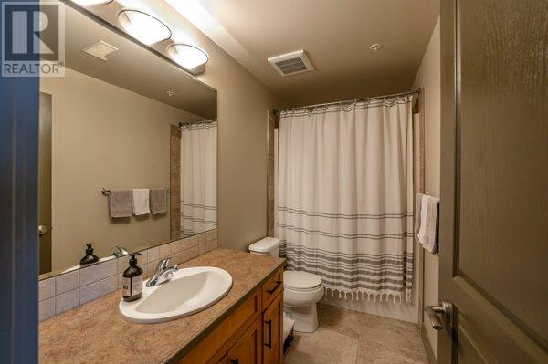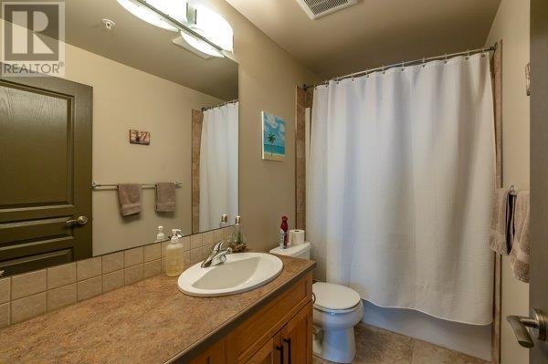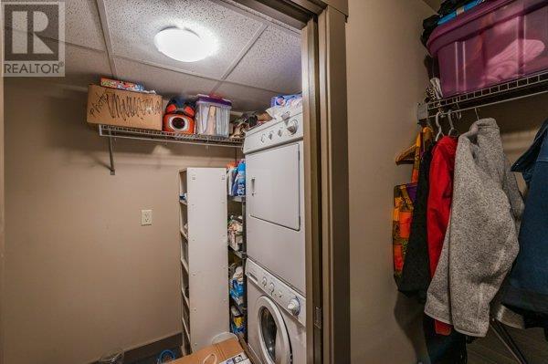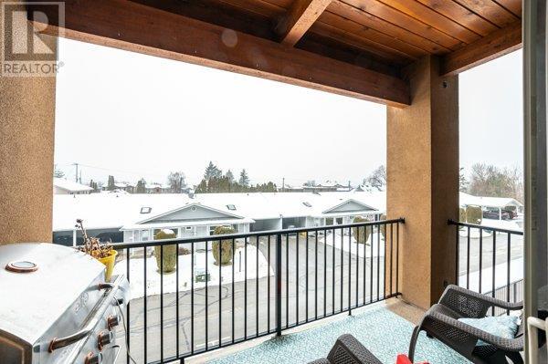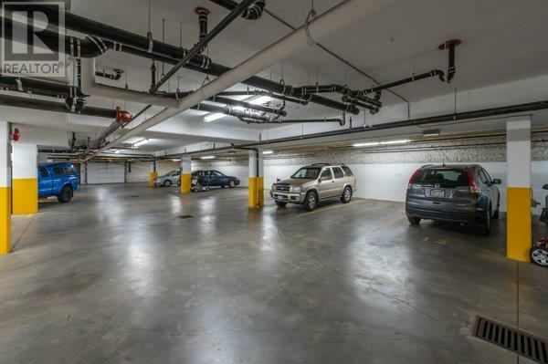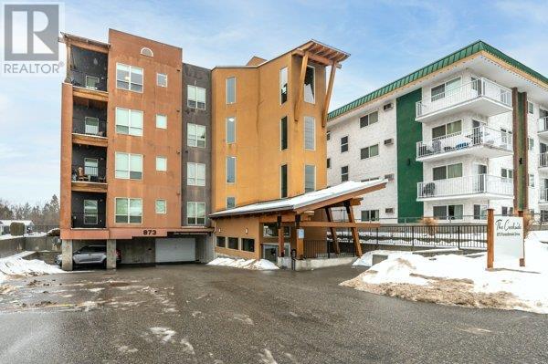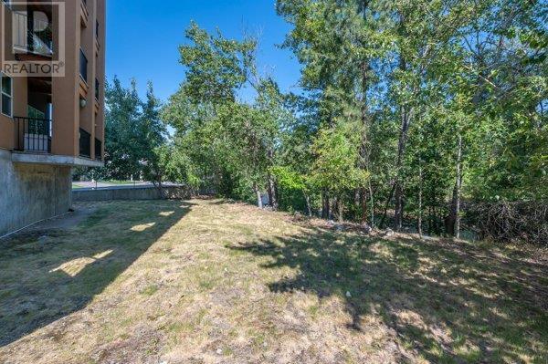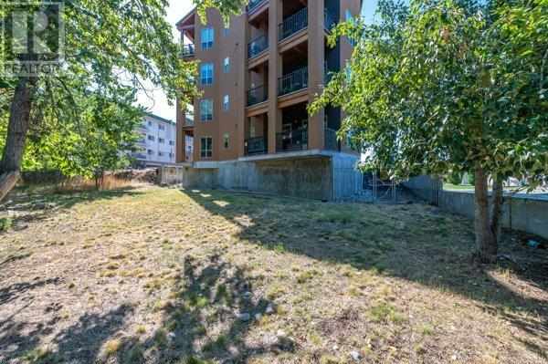873 Forestbrook Drive Unit# 202 Penticton, British Columbia V2A 2E9
$449,999Maintenance, Insurance, Ground Maintenance, Property Management, Other, See Remarks
$449.27 Monthly
Maintenance, Insurance, Ground Maintenance, Property Management, Other, See Remarks
$449.27 MonthlyThe Creekside on Forestbrook. 1074 sq ft, 2 bed, 2 bath facing west, and bathed in natural light. Open layout combines living, dining and a nicely appointed kitchen. Floorplan is ideal for room mates with bedrooms on either side of the living area. Primary bedroom features a 4 piece ensuite. Second bathroom is also a full 4 piece. Office space nook and a laundry room with some storage area too. 6 appliances available, new heat pump and central air. Sliders out to 10 x 5 deck with a gas BarBQ hookup. View over the western hills. Storage lockers are across the hall, and one underground parking spot is included in the safe, secure, heated underground parkade. One dog to 16 inch at the shoulder OK, or 2 cats OK. All ages welcome, long term rentals OK. Walkable to downtown amenities, farmers market, the beach, hospital, and more. Low mileage unit in great shape, occupied only part time, easy to view, show this! (id:46227)
Property Details
| MLS® Number | 10310487 |
| Property Type | Single Family |
| Neigbourhood | Main North |
| Community Name | THE CREEKSIDE |
| Community Features | Pets Allowed, Rentals Allowed |
| Features | Balcony |
| Parking Space Total | 1 |
| Storage Type | Storage, Locker |
Building
| Bathroom Total | 2 |
| Bedrooms Total | 2 |
| Amenities | Other |
| Appliances | Refrigerator, Dishwasher, Range - Electric, Microwave, Hood Fan, Washer/dryer Stack-up |
| Constructed Date | 2009 |
| Cooling Type | See Remarks |
| Exterior Finish | Other, Stucco |
| Flooring Type | Carpeted, Tile |
| Heating Type | Heat Pump |
| Roof Material | Unknown |
| Roof Style | Unknown |
| Stories Total | 1 |
| Size Interior | 1074 Sqft |
| Type | Apartment |
| Utility Water | Municipal Water |
Parking
| Underground | 1 |
Land
| Acreage | No |
| Sewer | Municipal Sewage System |
| Size Total Text | Under 1 Acre |
| Zoning Type | Multi-family |
Rooms
| Level | Type | Length | Width | Dimensions |
|---|---|---|---|---|
| Main Level | Living Room | 16' x 13' | ||
| Main Level | Dining Room | 10' x 7' | ||
| Main Level | Kitchen | 10' x 8' | ||
| Main Level | Primary Bedroom | 18' x 12' | ||
| Main Level | Bedroom | 11' x 10' | ||
| Main Level | 4pc Ensuite Bath | Measurements not available | ||
| Main Level | 4pc Bathroom | Measurements not available | ||
| Main Level | Office | 8' x 5' | ||
| Main Level | Laundry Room | 8' x 5' |
https://www.realtor.ca/real-estate/26771665/873-forestbrook-drive-unit-202-penticton-main-north


