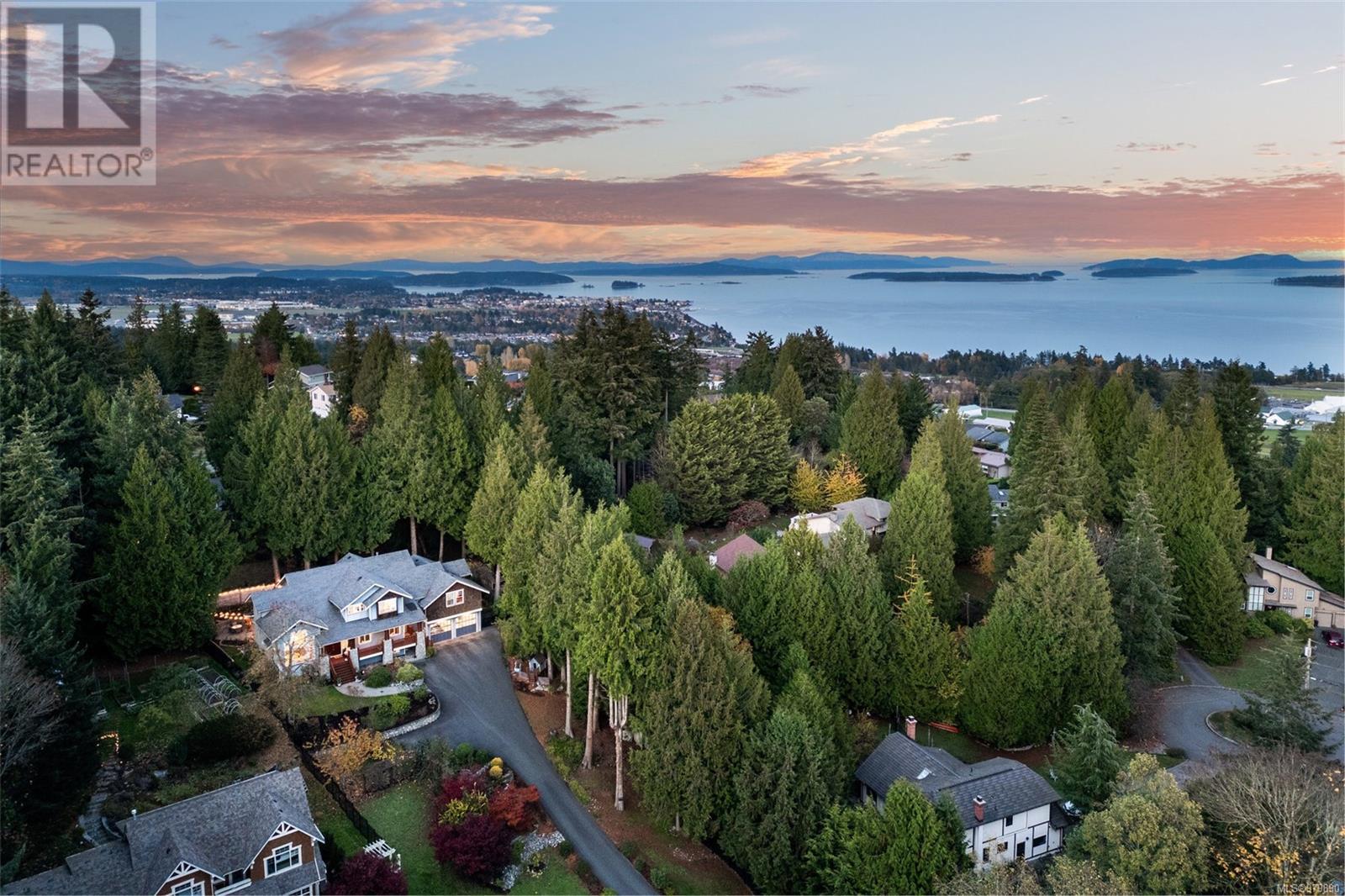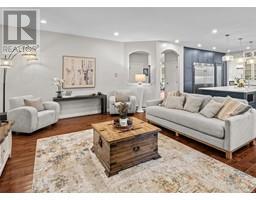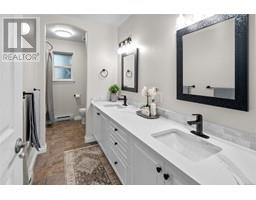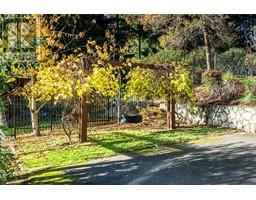8722 Pylades Pl North Saanich, British Columbia V8L 6A4
$2,245,000
Welcome to Dean Park, but without all the rules! This beautiful 1/2 acre property is perfectly situated on a private cul de sac just outside the Community Association's boundaries, providing you with the freedom to use your sunny 1/2 acre lot as you see fit. Park your boat or RV, operate your home-based business and raise the chickens you've always wanted. You can even collect more cars in your RARE 4-car attached garage. The House on the Hill features tons of space and endless opportunities. Featuring 4 large bedrooms + 4 baths in the main part of the home plus a 2 bed+1 bath in-law suite above the garage, the space is perfect for growing families and multigenerational living. At the heart of the home, you'll find a brand new $100,000 kitchen renovation with full size upright fridge and freezer and island large enough to seat 4 people. Hosting large family gatherings and Christmas parties is easy with the gorgeous, updated dining room and fantastic flow from room to room. The private backyard has outdoor dining space and living area plus is hot-tub ready with power and an outdoor shower. Lovely south-facing front porch overlooking the quiet cul de sac where your kids can run and play. The den/office is also perfectly located with its own exterior door onto the porch, making it well-suited for clients to come to your home business. And the list goes on: brand new roof, three natural gas fireplaces with remote controls, cozy theatre room, main floor laundry room, plenty of closet space and storage, basement is ready for a wet bar, enormous & clean/dry crawl space for even more storage, well maintained landscaping with mature golden raspberry bushes along the side. This is incredible value for this house and land! (id:46227)
Open House
This property has open houses!
1:00 pm
Ends at:3:00 pm
Property Details
| MLS® Number | 979890 |
| Property Type | Single Family |
| Neigbourhood | Dean Park |
| Community Features | Pets Allowed, Family Oriented |
| Features | Acreage, Cul-de-sac, Hillside, Private Setting, Sloping, Other, Marine Oriented |
| Parking Space Total | 8 |
| Plan | Vis4973 |
| Structure | Patio(s) |
Building
| Bathroom Total | 5 |
| Bedrooms Total | 6 |
| Architectural Style | Other |
| Constructed Date | 2002 |
| Cooling Type | None |
| Fireplace Present | Yes |
| Fireplace Total | 4 |
| Heating Fuel | Electric, Natural Gas |
| Heating Type | Baseboard Heaters |
| Size Interior | 6727 Sqft |
| Total Finished Area | 5138 Sqft |
| Type | House |
Land
| Access Type | Road Access |
| Acreage | Yes |
| Size Irregular | 0.5 |
| Size Total | 0.5 Ac |
| Size Total Text | 0.5 Ac |
| Zoning Description | R-2 |
| Zoning Type | Residential |
Rooms
| Level | Type | Length | Width | Dimensions |
|---|---|---|---|---|
| Second Level | Bathroom | 4-Piece | ||
| Second Level | Dining Room | 11'4 x 10'2 | ||
| Second Level | Ensuite | 5-Piece | ||
| Second Level | Primary Bedroom | 15'5 x 14'0 | ||
| Second Level | Bathroom | 5-Piece | ||
| Second Level | Bedroom | 17'8 x 11'0 | ||
| Second Level | Bedroom | 13'8 x 10'8 | ||
| Lower Level | Storage | 13'0 x 5'10 | ||
| Lower Level | Media | 17'6 x 10'0 | ||
| Lower Level | Other | 41'0 x 20'0 | ||
| Lower Level | Bathroom | 2-Piece | ||
| Lower Level | Recreation Room | 19'0 x 13'3 | ||
| Main Level | Patio | 30'0 x 25'9 | ||
| Main Level | Porch | 34'9 x 6'4 | ||
| Main Level | Office | 17'0 x 11'3 | ||
| Main Level | Bathroom | 9'5 x 5'0 | ||
| Main Level | Laundry Room | 13'3 x 6'8 | ||
| Main Level | Family Room | 20'3 x 18'5 | ||
| Main Level | Kitchen | 17'3 x 15'6 | ||
| Main Level | Dining Room | 12'7 x 10'5 | ||
| Main Level | Living Room | 17'6 x 12'7 | ||
| Main Level | Entrance | 14'7 x 12'8 | ||
| Additional Accommodation | Bedroom | 10'10 x 10'4 | ||
| Additional Accommodation | Bedroom | 10'10 x 10'4 | ||
| Additional Accommodation | Kitchen | 12'6 x 9'4 | ||
| Additional Accommodation | Living Room | 12'0 x 10'9 | ||
| Additional Accommodation | Bedroom | 11'8 x 10'3 |
https://www.realtor.ca/real-estate/27631816/8722-pylades-pl-north-saanich-dean-park
































































