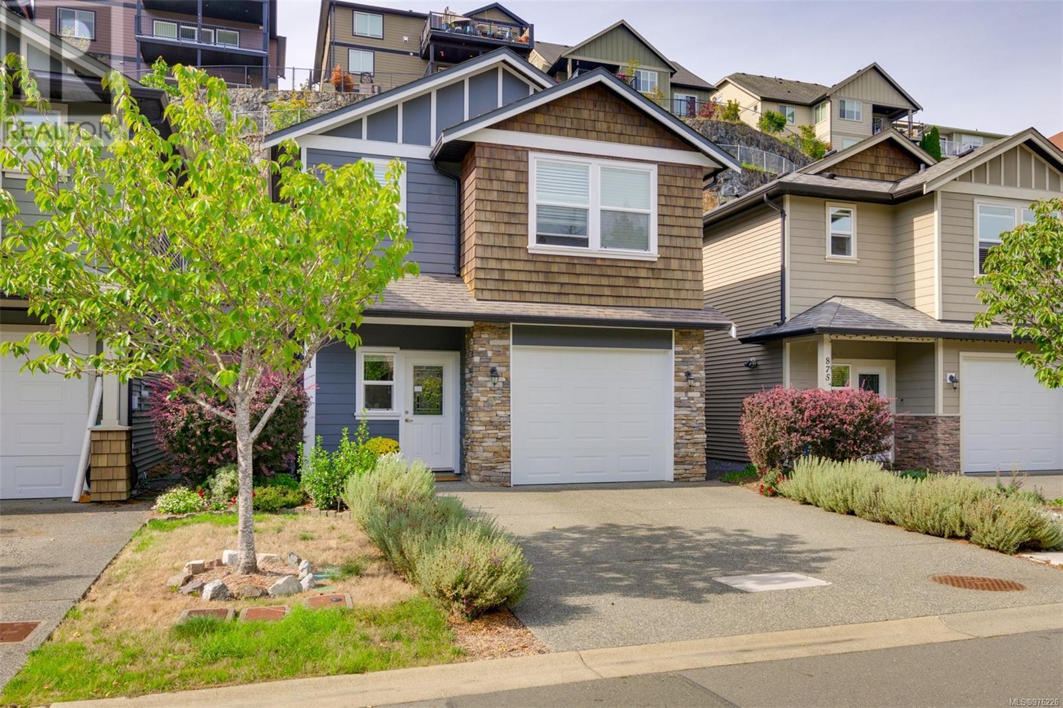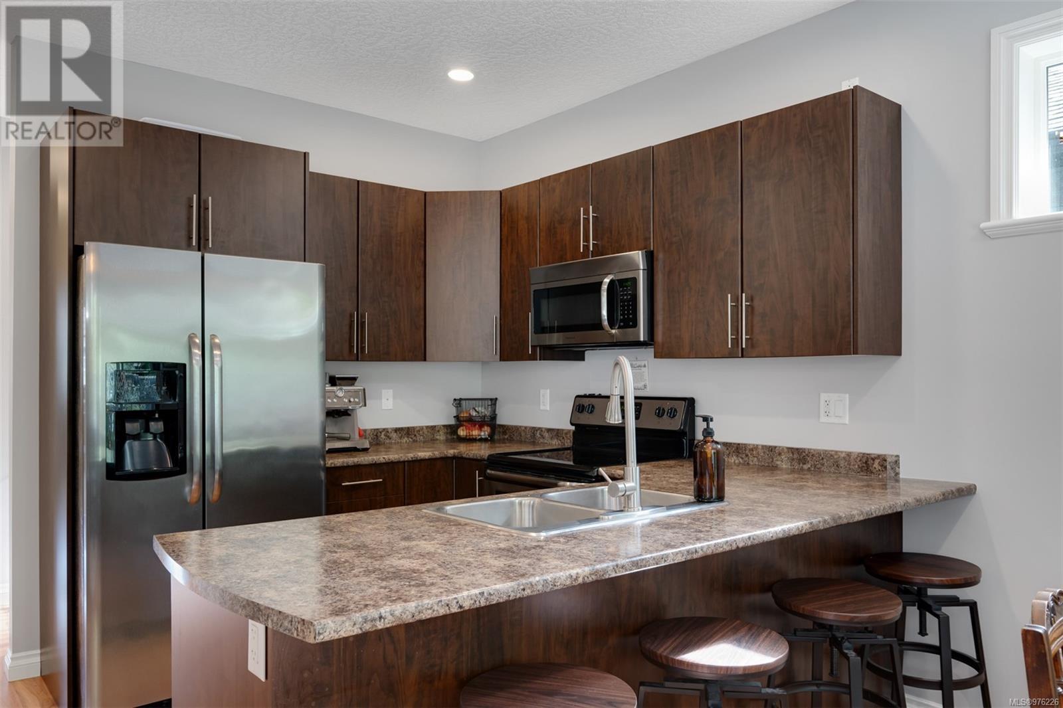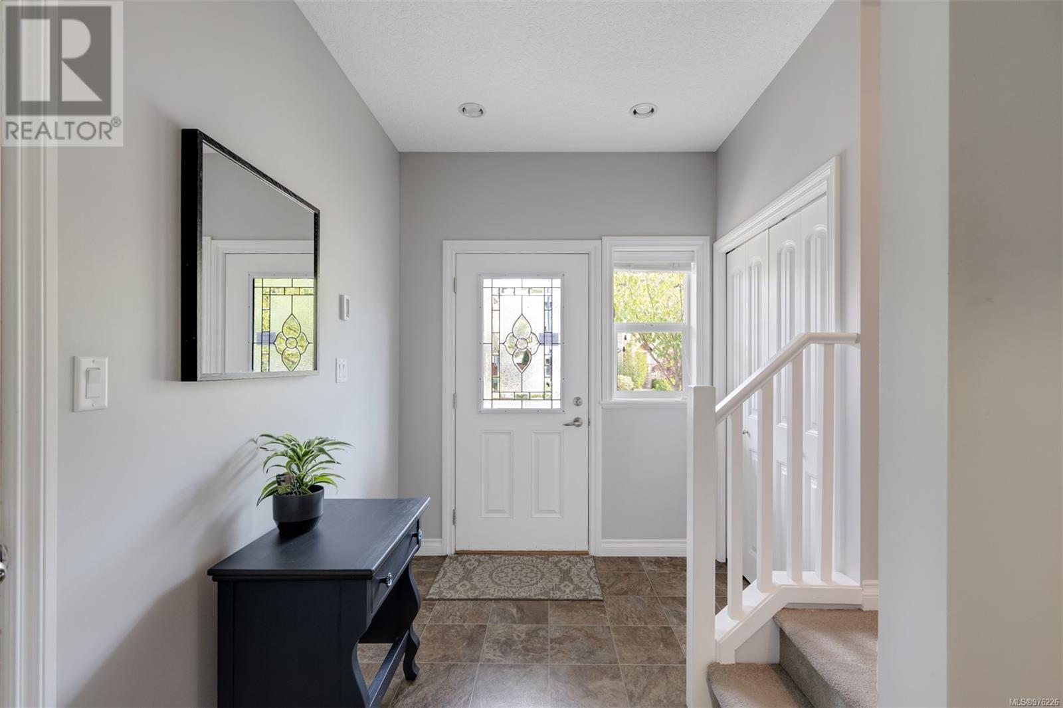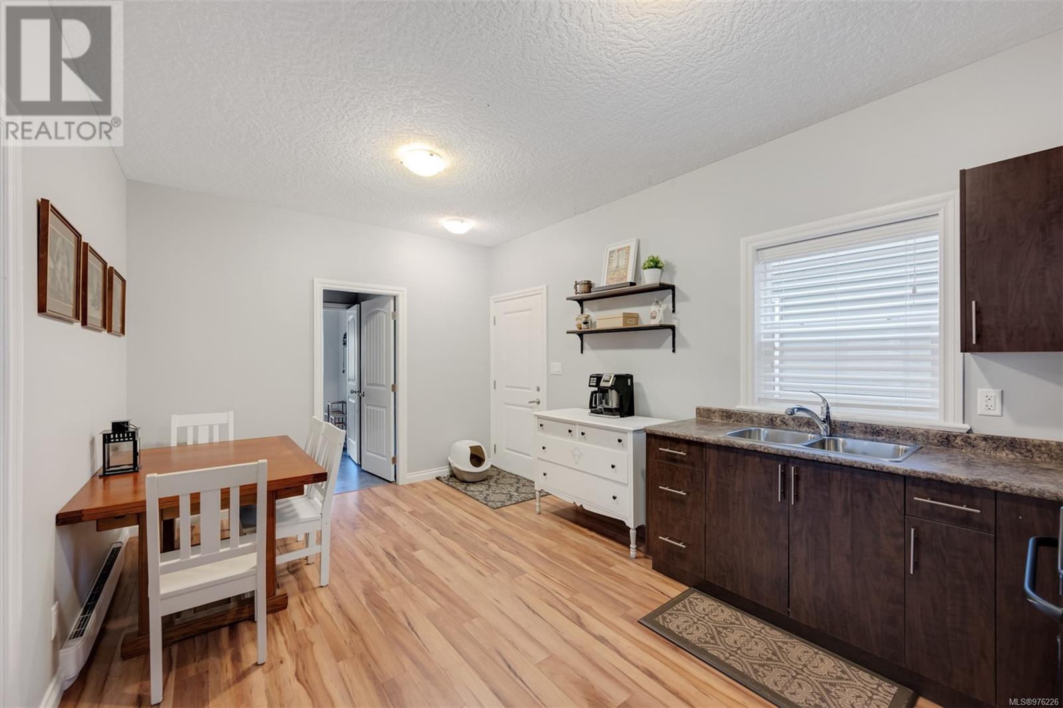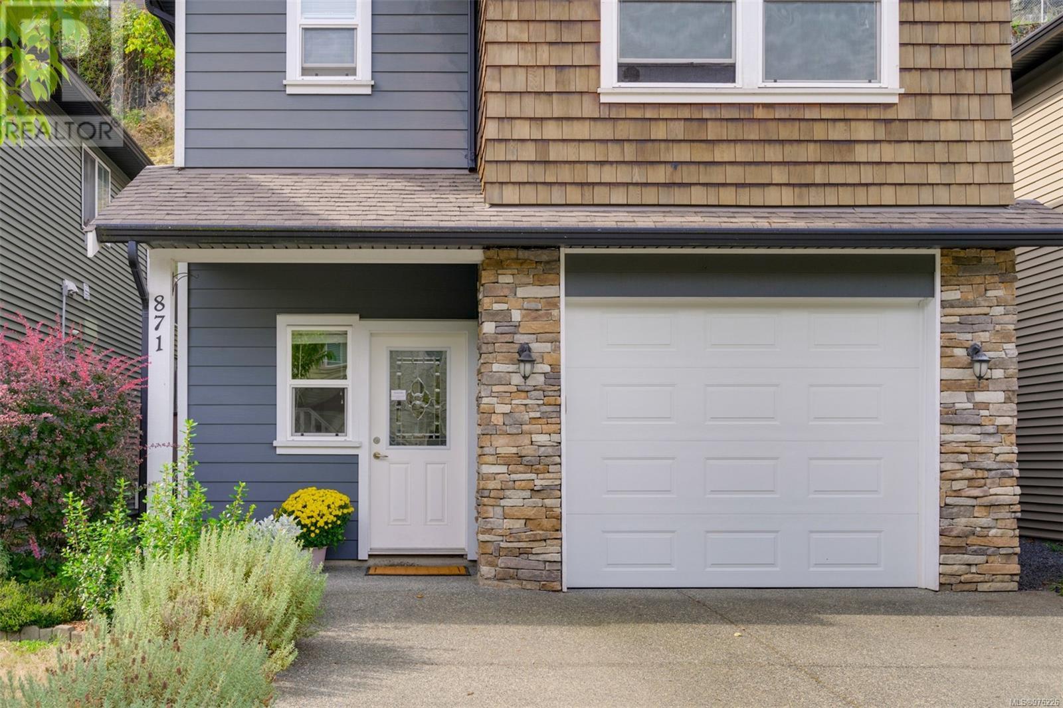4 Bedroom
3 Bathroom
2082 sqft
Westcoast
Fireplace
None
Baseboard Heaters
$969,900
This stunning 4-bedroom, 3-bathroom home is nestled on a peaceful no-through road, offering serene views. The upper level features an open-concept layout with 9' ceilings, laminate wood flooring, an electric fireplace, wood shaker cabinets, and a kitchen with an eating bar. A sliding glass door opens to a sun-soaked patio and a fully fenced backyard. The spacious master bedroom includes a walk-in closet and a full ensuite bathroom. The lower level boasts a 2-bedroom suite with a separate entrance and shared laundry. Located in a community-focused neighborhood with parks, walking trails, play areas, and just a stone's throw from Olympic View Golf Course. Don’t miss out—schedule your viewing today! (id:46227)
Property Details
|
MLS® Number
|
976226 |
|
Property Type
|
Single Family |
|
Neigbourhood
|
Happy Valley |
|
Features
|
Cul-de-sac, Private Setting, Other, Rectangular |
|
Parking Space Total
|
2 |
|
Plan
|
Epp9765 |
|
View Type
|
Valley View |
Building
|
Bathroom Total
|
3 |
|
Bedrooms Total
|
4 |
|
Appliances
|
Refrigerator, Stove, Washer, Dryer |
|
Architectural Style
|
Westcoast |
|
Constructed Date
|
2012 |
|
Cooling Type
|
None |
|
Fireplace Present
|
Yes |
|
Fireplace Total
|
1 |
|
Heating Fuel
|
Electric |
|
Heating Type
|
Baseboard Heaters |
|
Size Interior
|
2082 Sqft |
|
Total Finished Area
|
1786 Sqft |
|
Type
|
House |
Land
|
Acreage
|
No |
|
Size Irregular
|
3229 |
|
Size Total
|
3229 Sqft |
|
Size Total Text
|
3229 Sqft |
|
Zoning Type
|
Residential |
Rooms
| Level |
Type |
Length |
Width |
Dimensions |
|
Lower Level |
Laundry Room |
|
|
6' x 5' |
|
Lower Level |
Bedroom |
|
|
11' x 11' |
|
Lower Level |
Bedroom |
|
|
10' x 10' |
|
Lower Level |
Bathroom |
|
|
4-Piece |
|
Lower Level |
Kitchen |
|
|
10' x 7' |
|
Lower Level |
Living Room |
|
|
10' x 9' |
|
Lower Level |
Entrance |
|
|
7' x 11' |
|
Main Level |
Kitchen |
|
|
12' x 9' |
|
Main Level |
Dining Room |
|
|
11' x 7' |
|
Main Level |
Living Room |
|
|
10' x 17' |
|
Main Level |
Ensuite |
|
|
4-Piece |
|
Main Level |
Primary Bedroom |
|
|
13' x 14' |
|
Main Level |
Bedroom |
|
|
9' x 13' |
|
Main Level |
Bathroom |
|
|
4-Piece |
https://www.realtor.ca/real-estate/27438855/871-wild-ridge-way-langford-happy-valley



