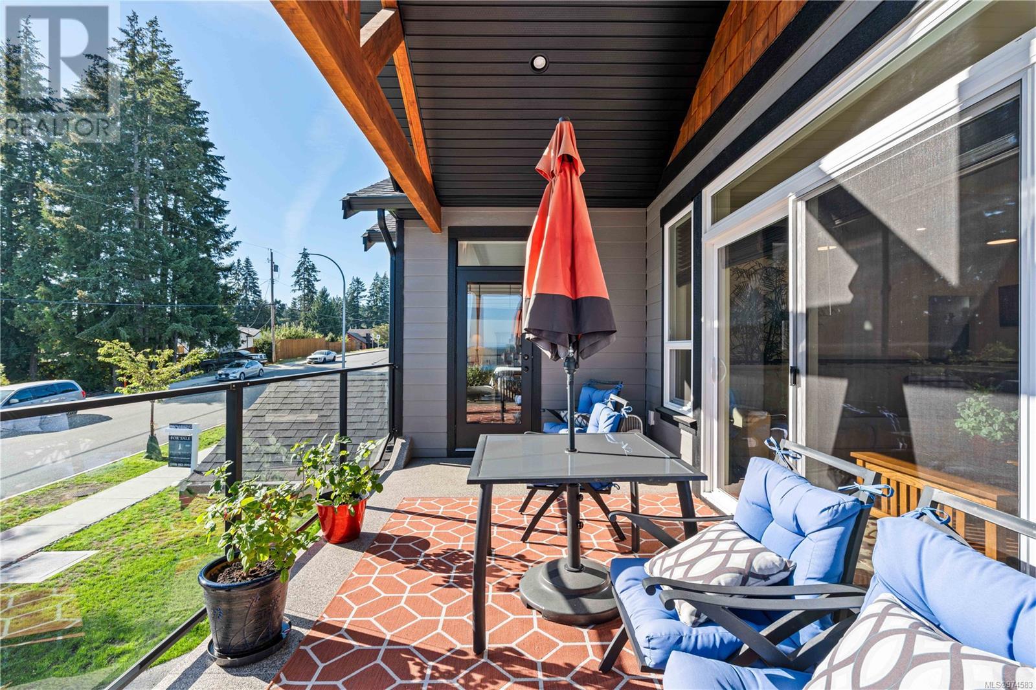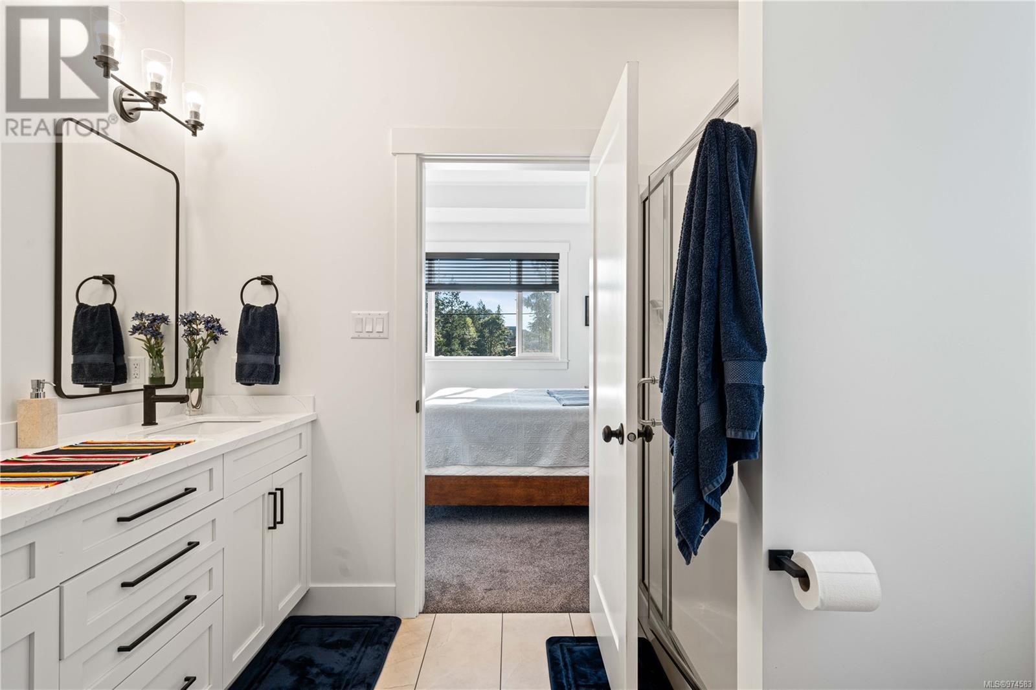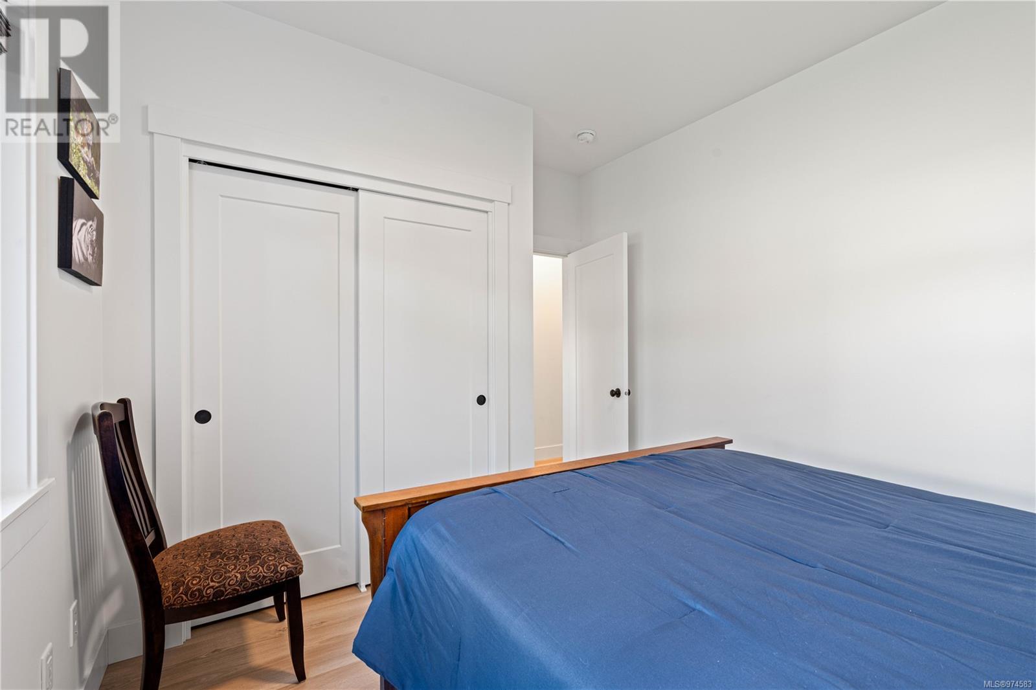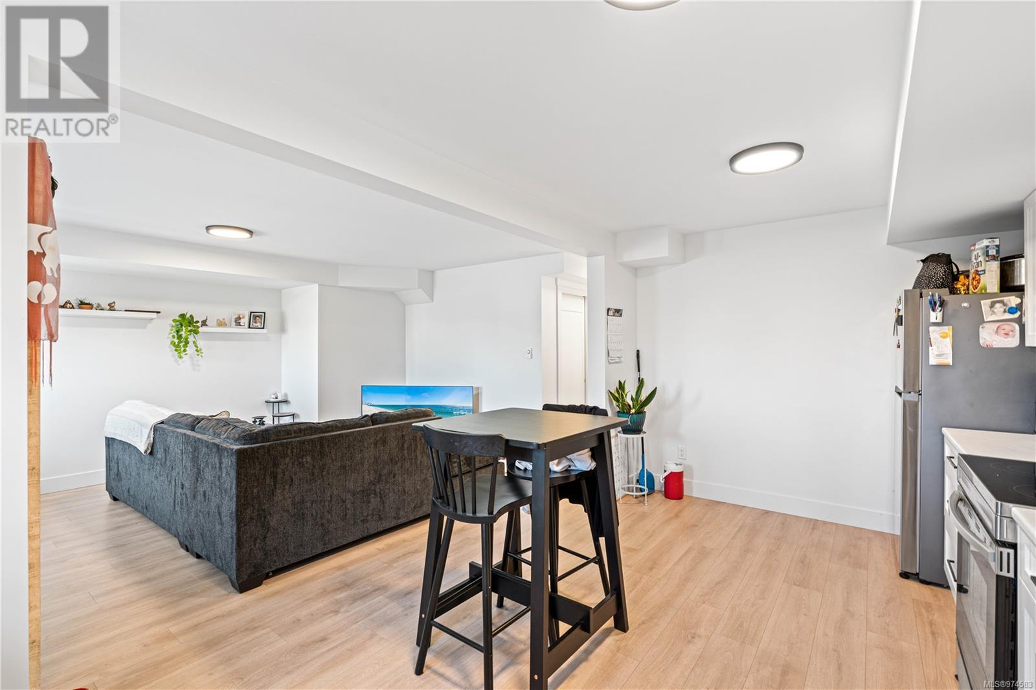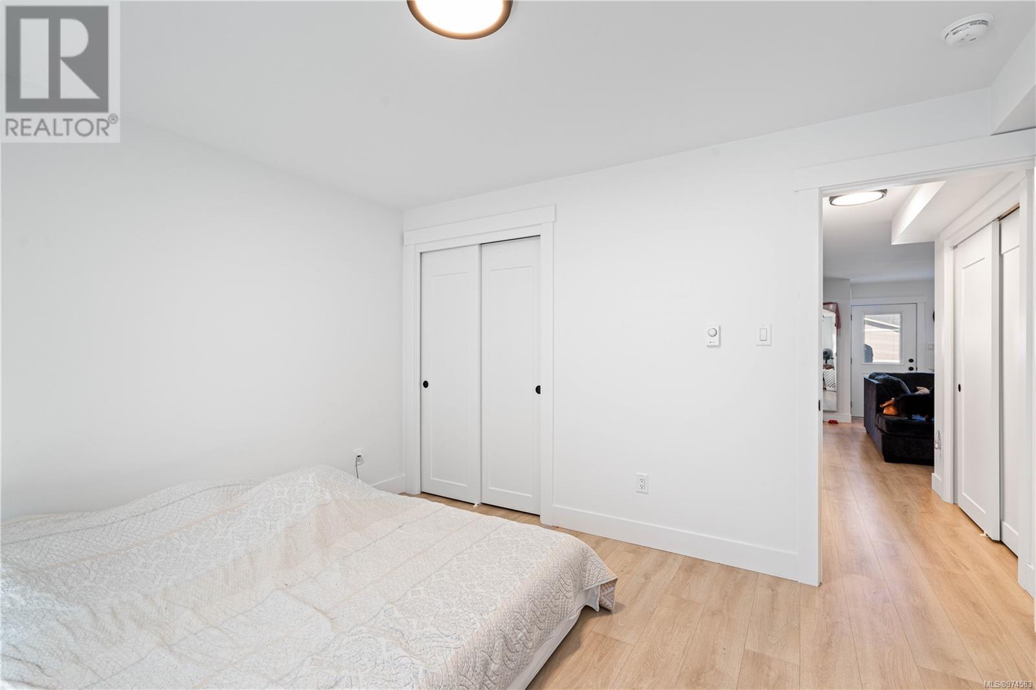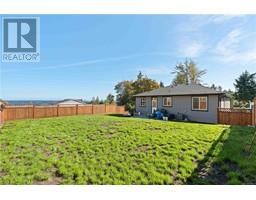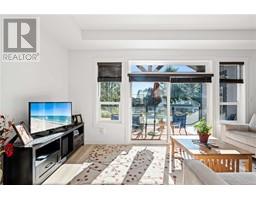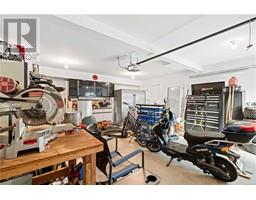870 Russell Rd Ladysmith, British Columbia V9G 1W4
$1,049,000
Open House Sat 1-3 Nov 2. Now just $1,049,000- Explore this exquisite nearly-new Ocean-View home featuring 4 bedrooms plus a den, crafted by Owen Gardiner Construction Ltd. With a focus on quality and functionality, this residence offers a thoughtfully designed floor plan to accommodate a variety of needs. A particularly advantageous feature is the legal one-bedroom, one-bathroom suite, which provides rental income. The main floor presents an open-concept kitchen with seamless access to the backyard, a dining area, and a great room with impressive vaulted ceilings. The primary bedroom is spacious, including a 4-piece ensuite and a walk-in closet. Two additional bedrooms and a 4-piece main bathroom complete this level. On the lower floor, you'll find a flexible den or office, an additional 4-piece bathroom, and a media room. The home exudes West Coast charm with its Hardi board siding, stylish cedar beam accents, and captivating ocean views. The extensive backyard, along with the front yard, is fully landscaped and nestled in a friendly, family-oriented neighborhood. This exciting home is also covered under New Home Warranty. (id:46227)
Open House
This property has open houses!
1:00 pm
Ends at:3:00 pm
Saturday 1-3 Open House Nov 2.
Property Details
| MLS® Number | 974583 |
| Property Type | Single Family |
| Neigbourhood | Ladysmith |
| Features | Other, Marine Oriented |
| Parking Space Total | 6 |
| View Type | Ocean View |
Building
| Bathroom Total | 4 |
| Bedrooms Total | 4 |
| Appliances | Refrigerator, Stove, Washer, Dryer |
| Constructed Date | 2023 |
| Cooling Type | Air Conditioned, Central Air Conditioning |
| Fireplace Present | Yes |
| Fireplace Total | 1 |
| Heating Fuel | Natural Gas |
| Heating Type | Baseboard Heaters, Forced Air, Heat Pump |
| Size Interior | 2965 Sqft |
| Total Finished Area | 2965 Sqft |
| Type | House |
Land
| Access Type | Road Access |
| Acreage | No |
| Size Irregular | 7190 |
| Size Total | 7190 Sqft |
| Size Total Text | 7190 Sqft |
| Zoning Type | Residential |
Rooms
| Level | Type | Length | Width | Dimensions |
|---|---|---|---|---|
| Lower Level | Laundry Room | 6 ft | 4 ft | 6 ft x 4 ft |
| Lower Level | Bathroom | 4-Piece | ||
| Lower Level | Bedroom | 13 ft | 11 ft | 13 ft x 11 ft |
| Lower Level | Living Room | 16 ft | 14 ft | 16 ft x 14 ft |
| Lower Level | Kitchen | 16 ft | 9 ft | 16 ft x 9 ft |
| Lower Level | Bathroom | 4-Piece | ||
| Lower Level | Media | 17 ft | 13 ft | 17 ft x 13 ft |
| Lower Level | Entrance | 12 ft | 7 ft | 12 ft x 7 ft |
| Lower Level | Den | 10 ft | 6 ft | 10 ft x 6 ft |
| Main Level | Balcony | 20 ft | 9 ft | 20 ft x 9 ft |
| Main Level | Laundry Room | 7 ft | 6 ft | 7 ft x 6 ft |
| Main Level | Bathroom | 4-Piece | ||
| Main Level | Bedroom | 11 ft | 10 ft | 11 ft x 10 ft |
| Main Level | Bedroom | 11 ft | 10 ft | 11 ft x 10 ft |
| Main Level | Ensuite | 4-Piece | ||
| Main Level | Primary Bedroom | 17 ft | 13 ft | 17 ft x 13 ft |
| Main Level | Dining Room | 14 ft | 8 ft | 14 ft x 8 ft |
| Main Level | Great Room | 19 ft | 16 ft | 19 ft x 16 ft |
| Main Level | Kitchen | 14 ft | 12 ft | 14 ft x 12 ft |
https://www.realtor.ca/real-estate/27351237/870-russell-rd-ladysmith-ladysmith













