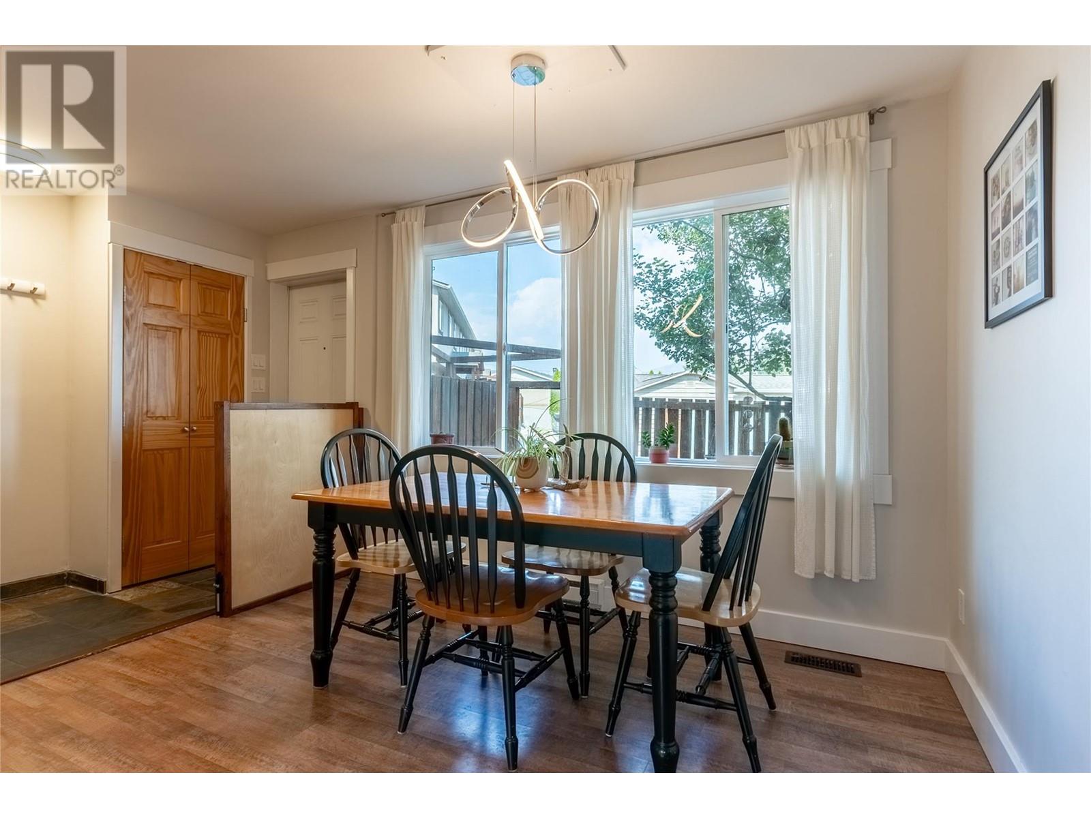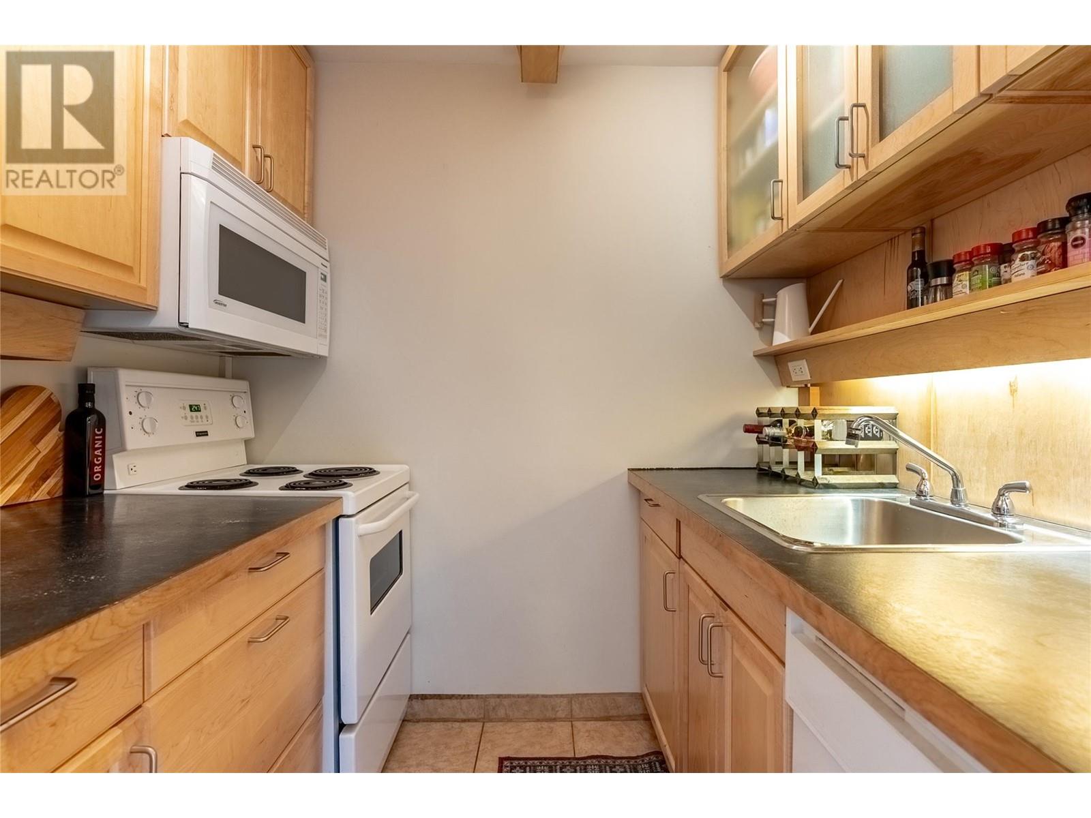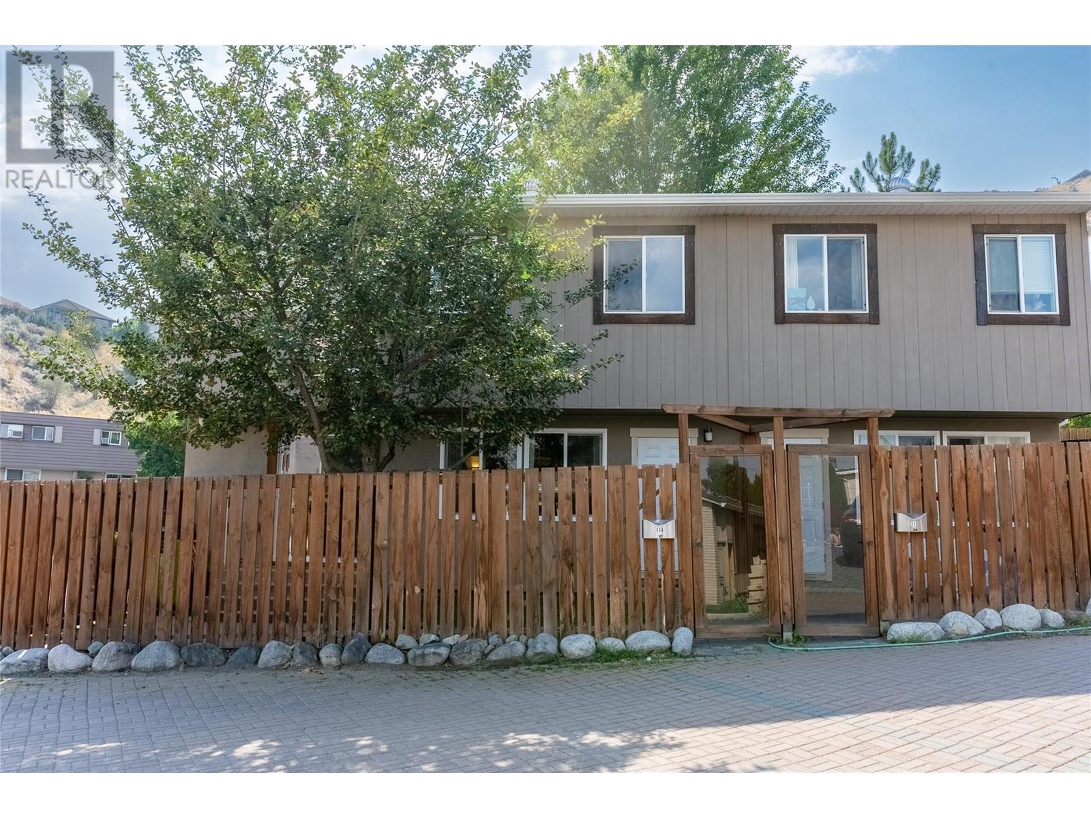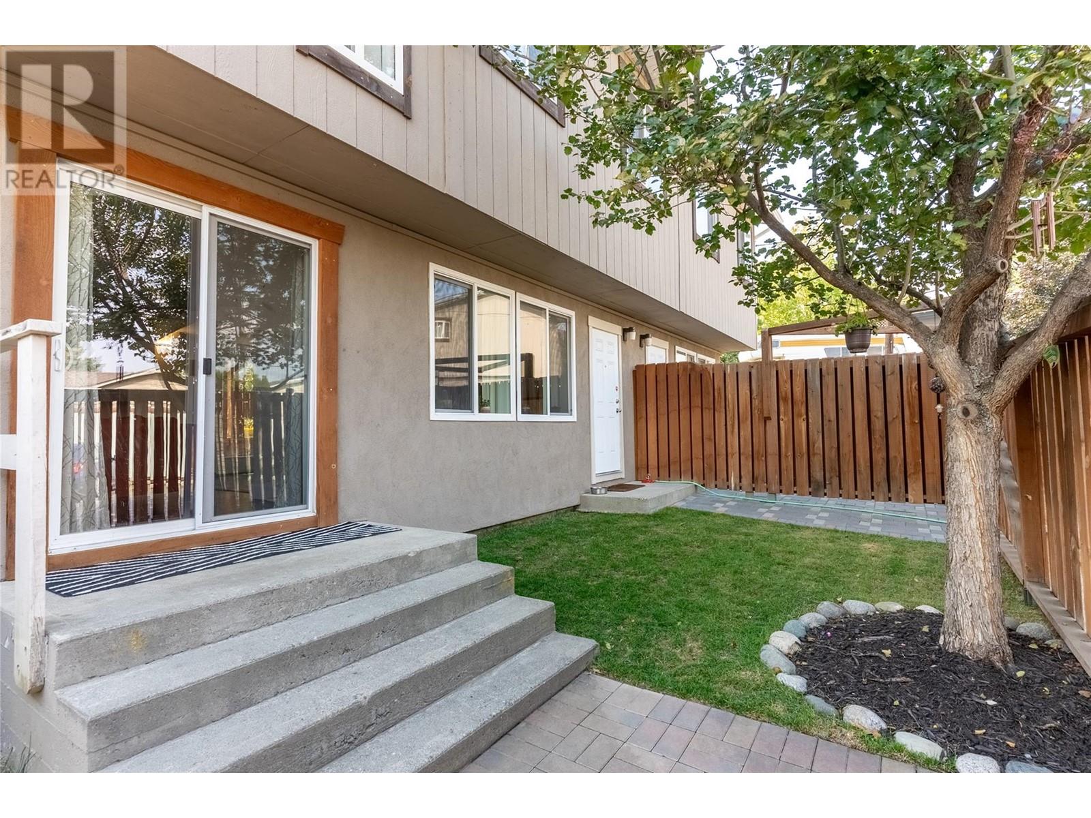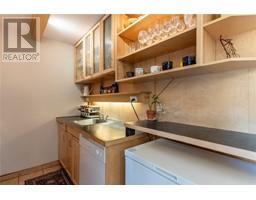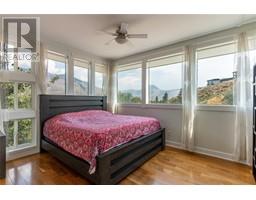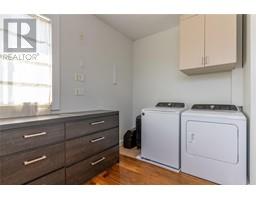870 Mcqueen Drive Unit# 114 Kamloops, British Columbia V2B 7X9
$415,000Maintenance, Insurance, Ground Maintenance, Property Management, Sewer, Waste Removal, Water
$433.39 Monthly
Maintenance, Insurance, Ground Maintenance, Property Management, Sewer, Waste Removal, Water
$433.39 MonthlyCharming and updated townhouse in the welcoming Westsyde community, ideal for first-time buyers and savvy investors. This low-maintenance gem features 3 bedrooms, 1.5 baths, and a versatile den upstairs. Enjoy a bright and spacious living/dining area with access to a private patio, perfect for outdoor relaxation and entertaining with its built-in picnic table. This home also comes with a dedicated storage unit, new (2023) on demand hot water heater and all utilities, besides Hydro, covered in your strata fee! With pet and rental allowances, this home offers both flexibility and convenience. Conveniently located near schools and shopping, it’s an excellent choice for easy living and investment potential. (id:46227)
Property Details
| MLS® Number | 10327298 |
| Property Type | Single Family |
| Neigbourhood | Westsyde |
| Community Name | 870 MCQUEEN |
| Amenities Near By | Recreation |
| Parking Space Total | 2 |
| Storage Type | Storage, Locker |
| View Type | View (panoramic) |
Building
| Bathroom Total | 2 |
| Bedrooms Total | 3 |
| Architectural Style | Split Level Entry |
| Basement Type | Crawl Space |
| Constructed Date | 1961 |
| Construction Style Attachment | Attached |
| Construction Style Split Level | Other |
| Cooling Type | Window Air Conditioner |
| Exterior Finish | Wood Siding |
| Fireplace Fuel | Electric |
| Fireplace Present | Yes |
| Fireplace Type | Unknown |
| Flooring Type | Mixed Flooring |
| Half Bath Total | 1 |
| Heating Type | Baseboard Heaters |
| Roof Material | Asphalt Shingle |
| Roof Style | Unknown |
| Stories Total | 2 |
| Size Interior | 1180 Sqft |
| Type | Row / Townhouse |
| Utility Water | Municipal Water |
Land
| Acreage | No |
| Land Amenities | Recreation |
| Sewer | Municipal Sewage System |
| Size Irregular | 0.8 |
| Size Total | 0.8 Ac|under 1 Acre |
| Size Total Text | 0.8 Ac|under 1 Acre |
| Zoning Type | Unknown |
Rooms
| Level | Type | Length | Width | Dimensions |
|---|---|---|---|---|
| Second Level | Laundry Room | 9'0'' x 11'0'' | ||
| Second Level | Den | 6'0'' x 7'0'' | ||
| Second Level | Bedroom | 8'0'' x 9'6'' | ||
| Second Level | Primary Bedroom | 11'0'' x 13'0'' | ||
| Second Level | Bedroom | 9'0'' x 9'0'' | ||
| Second Level | 2pc Bathroom | Measurements not available | ||
| Second Level | 4pc Bathroom | Measurements not available | ||
| Main Level | Dining Room | 8'0'' x 11'0'' | ||
| Main Level | Living Room | 11'0'' x 17'6'' | ||
| Main Level | Kitchen | 9'0'' x 7'0'' |
https://www.realtor.ca/real-estate/27599388/870-mcqueen-drive-unit-114-kamloops-westsyde













