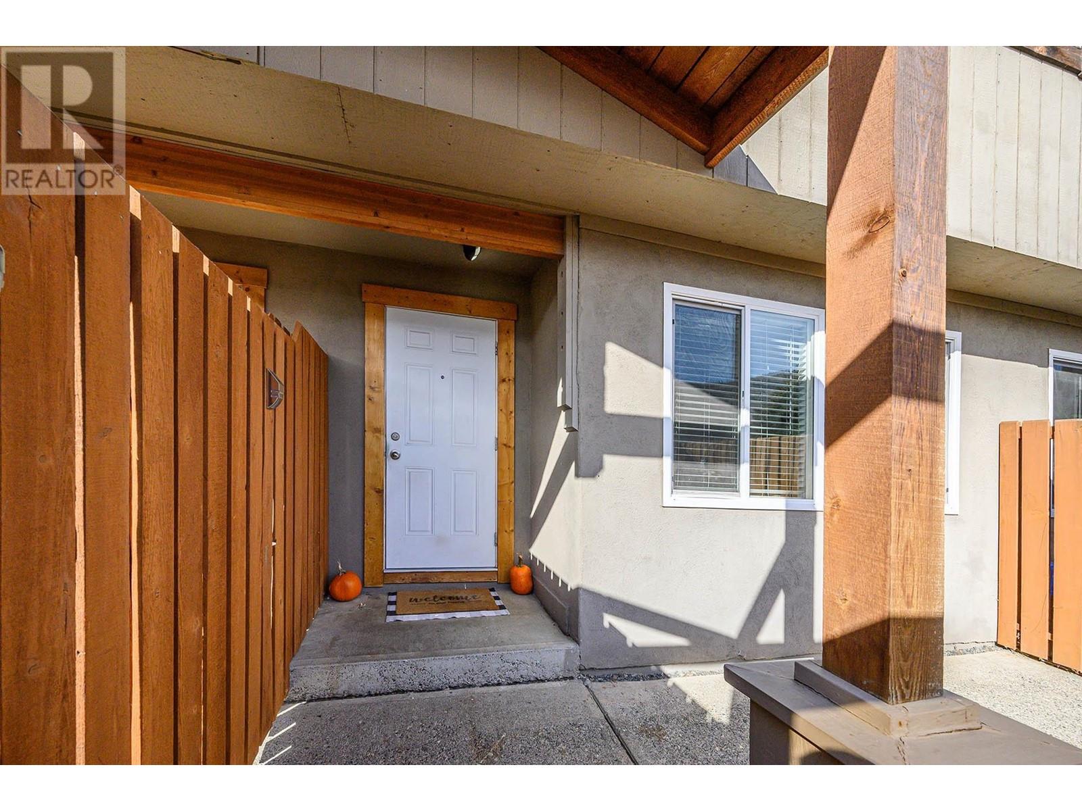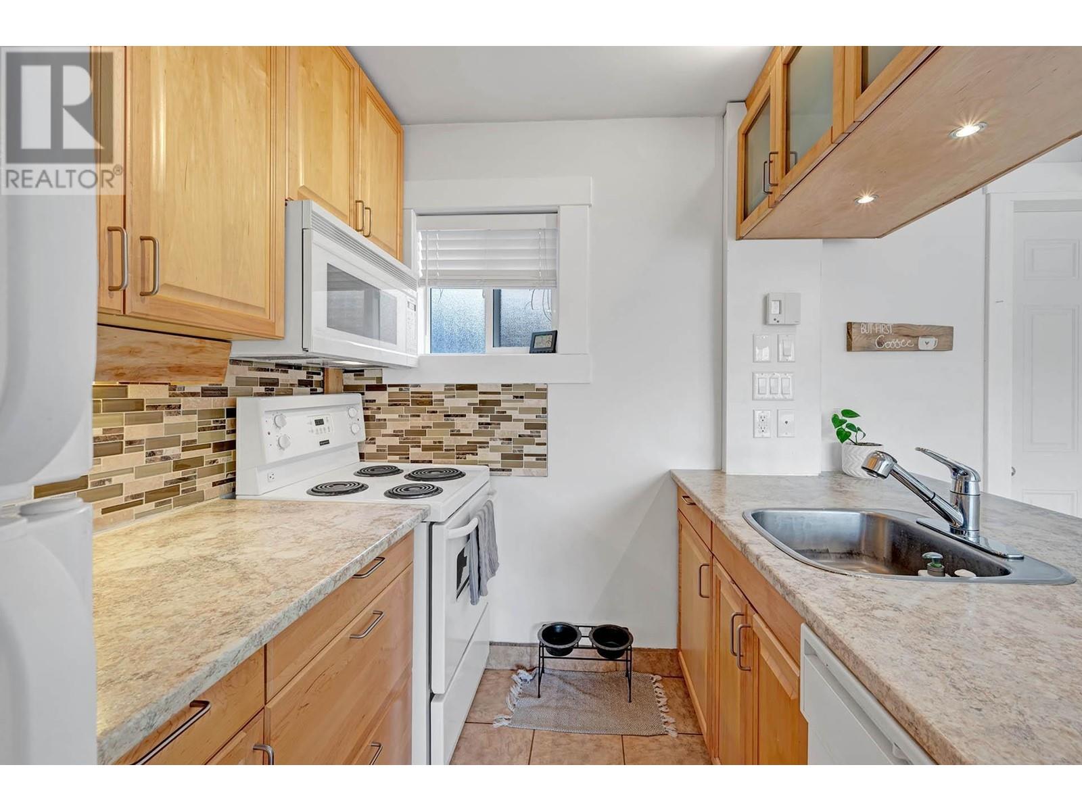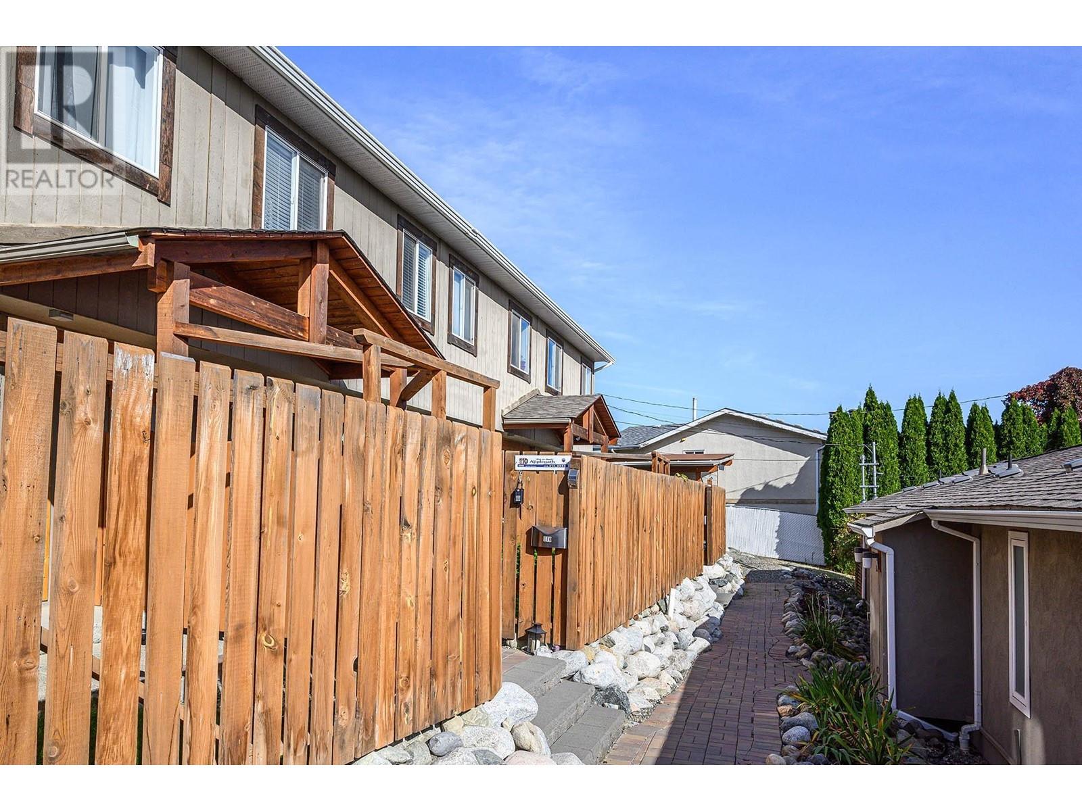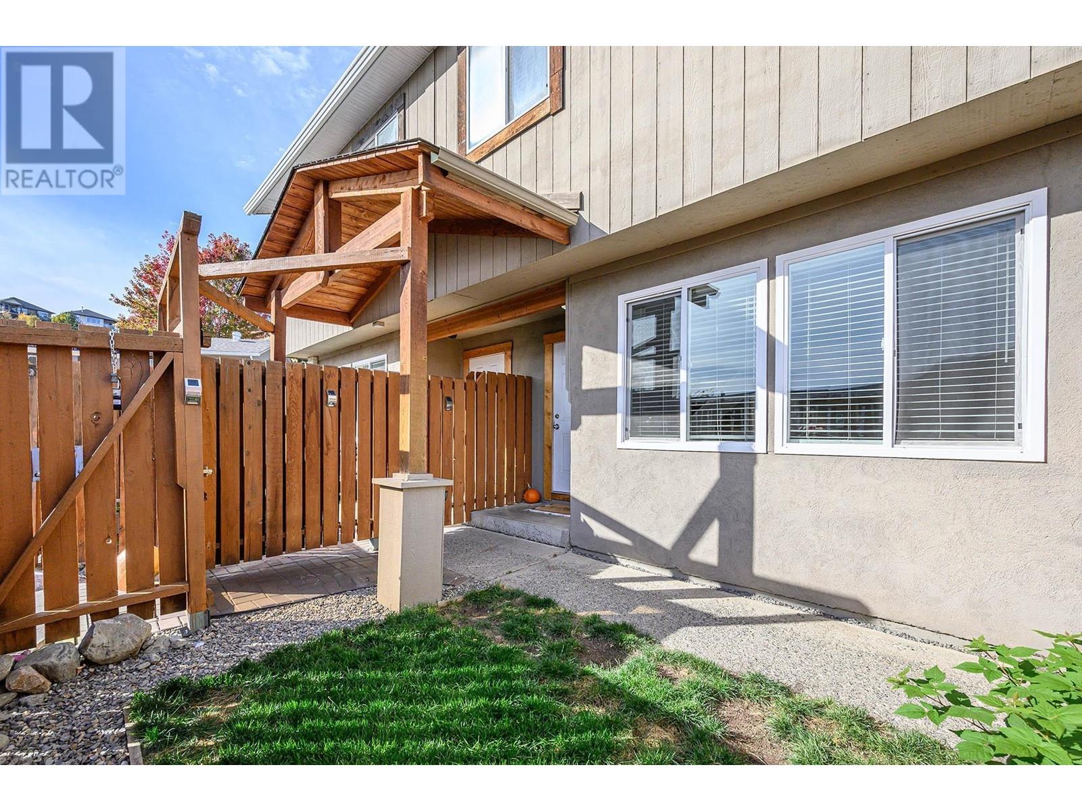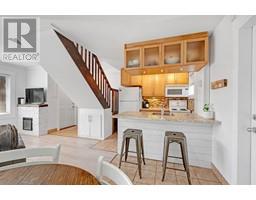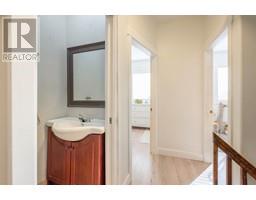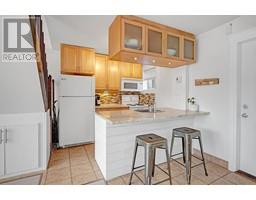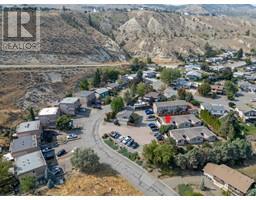870 Mcqueen Drive Unit# 110 Kamloops, British Columbia V2B 7X9
2 Bedroom
2 Bathroom
736 sqft
Split Level Entry
Fireplace
Central Air Conditioning
Baseboard Heaters
Landscaped
$355,000Maintenance,
$267.91 Monthly
Maintenance,
$267.91 MonthlyWell taken care of and clean 2 bed plus den, 1.5 bath townhome in beginning of Westsyde. This cute home offers a warm vibe with an inviting cozy living space on the main, all bedrooms, den and bathrooms on the upper floor plus a 16 x 13 private deck & back yard. Low strata fee of 267.91/mth. New washer/dryer 2024 and new A/C unit 2023. Pets and rentals allowed. 1 designated parking stall & storage locker as well as 1 visitor parking stall per unit. Close to transit and elementary school. Great home for a 1st time home buyer or investment property. (id:46227)
Property Details
| MLS® Number | 10327211 |
| Property Type | Single Family |
| Neigbourhood | Westsyde |
| Community Name | 870 McQueen Dr |
| Amenities Near By | Shopping |
| Community Features | Pets Allowed |
| Parking Space Total | 1 |
| Storage Type | Storage, Locker |
Building
| Bathroom Total | 2 |
| Bedrooms Total | 2 |
| Architectural Style | Split Level Entry |
| Basement Type | Crawl Space |
| Constructed Date | 2012 |
| Construction Style Attachment | Attached |
| Construction Style Split Level | Other |
| Cooling Type | Central Air Conditioning |
| Exterior Finish | Composite Siding |
| Fireplace Fuel | Electric |
| Fireplace Present | Yes |
| Fireplace Type | Unknown |
| Flooring Type | Mixed Flooring |
| Half Bath Total | 1 |
| Heating Fuel | Electric |
| Heating Type | Baseboard Heaters |
| Roof Material | Asphalt Shingle |
| Roof Style | Unknown |
| Stories Total | 2 |
| Size Interior | 736 Sqft |
| Type | Row / Townhouse |
| Utility Water | Municipal Water |
Land
| Access Type | Easy Access |
| Acreage | No |
| Fence Type | Fence |
| Land Amenities | Shopping |
| Landscape Features | Landscaped |
| Sewer | Municipal Sewage System |
| Size Irregular | 0.8 |
| Size Total | 0.8 Ac|under 1 Acre |
| Size Total Text | 0.8 Ac|under 1 Acre |
| Zoning Type | Unknown |
Rooms
| Level | Type | Length | Width | Dimensions |
|---|---|---|---|---|
| Second Level | Den | 7'2'' x 9'6'' | ||
| Second Level | Bedroom | 9'4'' x 9'0'' | ||
| Second Level | Primary Bedroom | 10'2'' x 9'9'' | ||
| Second Level | Partial Bathroom | Measurements not available | ||
| Second Level | Full Bathroom | Measurements not available | ||
| Main Level | Living Room | 10'0'' x 11'0'' | ||
| Main Level | Dining Room | 8'3'' x 8'6'' | ||
| Main Level | Kitchen | 8'2'' x 8'6'' |
https://www.realtor.ca/real-estate/27599431/870-mcqueen-drive-unit-110-kamloops-westsyde



