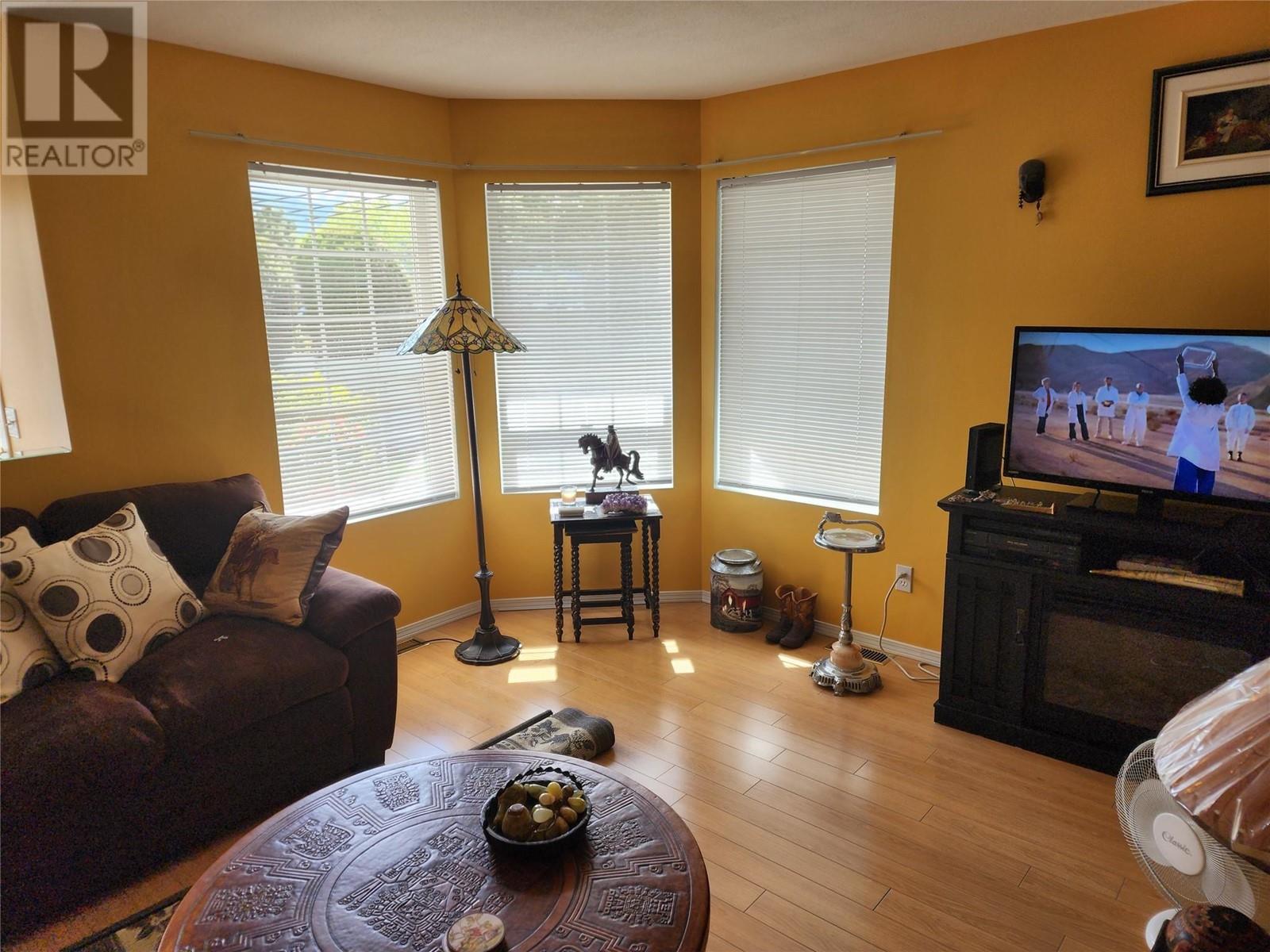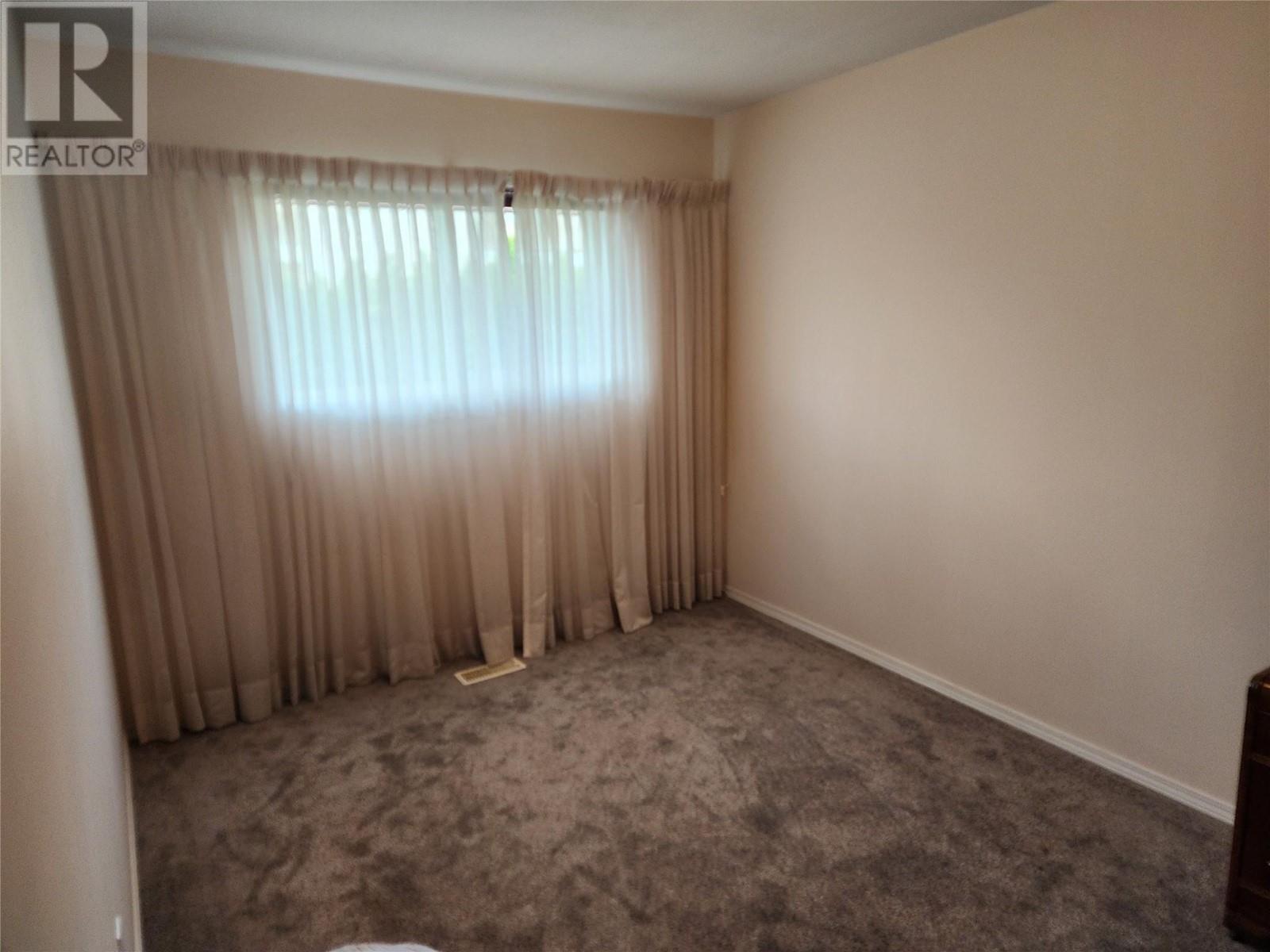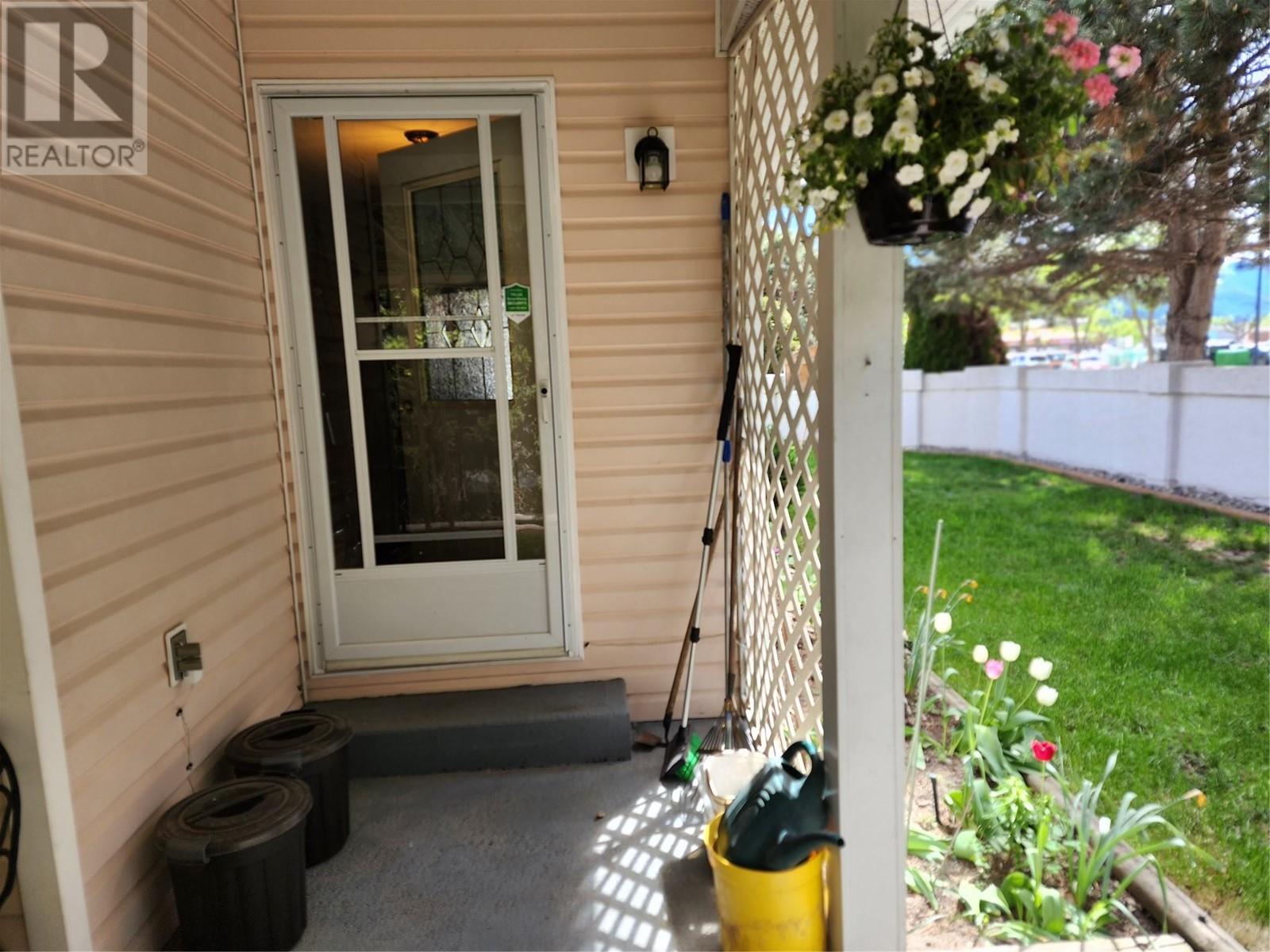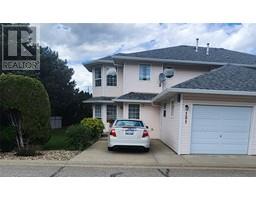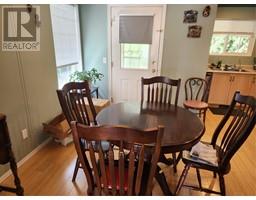870 10 Street Sw Unit# 101 Salmon Arm, British Columbia V1E 1L9
$455,900Maintenance, Reserve Fund Contributions, Insurance, Ground Maintenance, Other, See Remarks, Sewer, Waste Removal, Water
$321.25 Monthly
Maintenance, Reserve Fund Contributions, Insurance, Ground Maintenance, Other, See Remarks, Sewer, Waste Removal, Water
$321.25 MonthlySeller Motivated ! Experience convenient living in this nicely maintained 3 bedroom /2.5 bath townhome in the 55 plus community of Parkhaven. This rare floor plan features a main floor master bedroom with en-suite, ideal for retirees seeking a peaceful yet vibrant lifestyle. With a cozy natural gas fireplace, inviting living room, and convenient laundry facilities, this townhouse offers charm and functionality. Upstairs, find two bedrooms, a full bath, and a family room perfect for guests. Enjoy the convenience of a single garage plus an extra parking space. Located next to Piccadilly mall and various amenities, this townhouse offers the perfect blend of comfort and accessibility. Don't miss the chance to call this home yours with quick possession available. (id:46227)
Property Details
| MLS® Number | 10323679 |
| Property Type | Single Family |
| Neigbourhood | SW Salmon Arm |
| Community Name | Park Haven Place |
| Amenities Near By | Shopping |
| Community Features | Pets Allowed With Restrictions, Seniors Oriented |
| Parking Space Total | 2 |
Building
| Bathroom Total | 3 |
| Bedrooms Total | 3 |
| Constructed Date | 1993 |
| Construction Style Attachment | Attached |
| Cooling Type | Central Air Conditioning |
| Exterior Finish | Vinyl Siding |
| Fire Protection | Controlled Entry |
| Fireplace Fuel | Gas |
| Fireplace Present | Yes |
| Fireplace Type | Unknown |
| Half Bath Total | 1 |
| Heating Type | See Remarks |
| Roof Material | Asphalt Shingle |
| Roof Style | Unknown |
| Stories Total | 2 |
| Size Interior | 1671 Sqft |
| Type | Row / Townhouse |
| Utility Water | Municipal Water |
Parking
| Attached Garage | 1 |
| Other |
Land
| Acreage | No |
| Land Amenities | Shopping |
| Sewer | Municipal Sewage System |
| Size Total Text | Under 1 Acre |
| Zoning Type | Unknown |
Rooms
| Level | Type | Length | Width | Dimensions |
|---|---|---|---|---|
| Second Level | 4pc Bathroom | 7'7'' x 7'8'' | ||
| Second Level | Bedroom | 12'0'' x 9'9'' | ||
| Second Level | Bedroom | 8'11'' x 14'0'' | ||
| Second Level | Family Room | 15'0'' x 11'4'' | ||
| Main Level | 2pc Bathroom | 8'0'' x 4'3'' | ||
| Main Level | Laundry Room | 5'0'' x 3'0'' | ||
| Main Level | 4pc Ensuite Bath | 8'3'' x 4'10'' | ||
| Main Level | Primary Bedroom | 10'9'' x 11'10'' | ||
| Main Level | Living Room | 14'8'' x 11'6'' | ||
| Main Level | Dining Room | 11' x 8' | ||
| Main Level | Kitchen | 16'5'' x 8' |
https://www.realtor.ca/real-estate/27405680/870-10-street-sw-unit-101-salmon-arm-sw-salmon-arm





