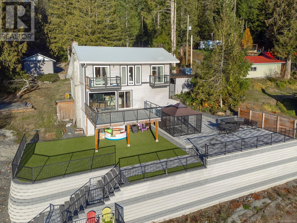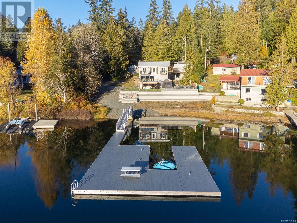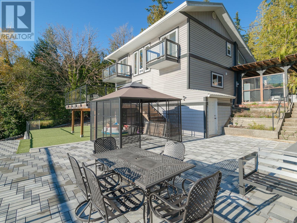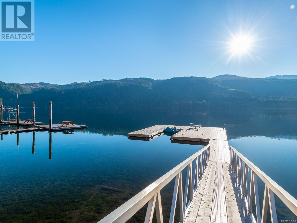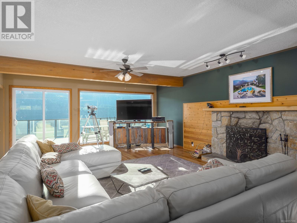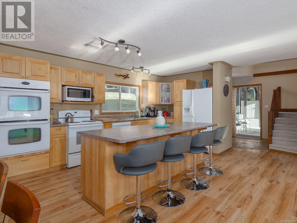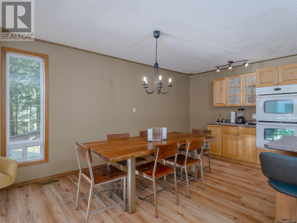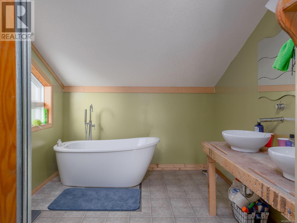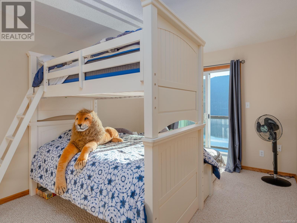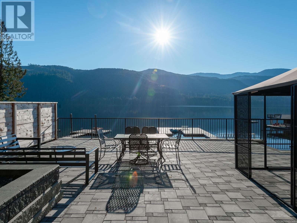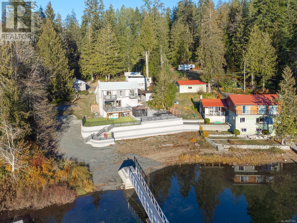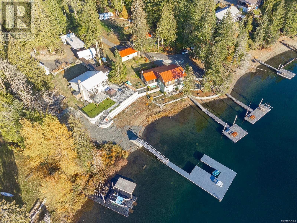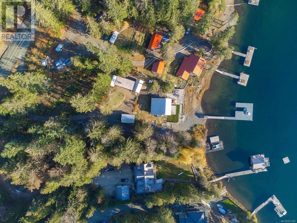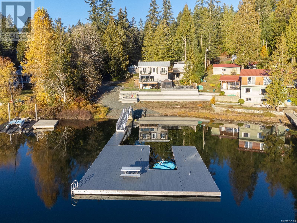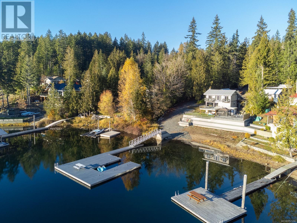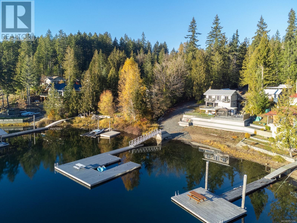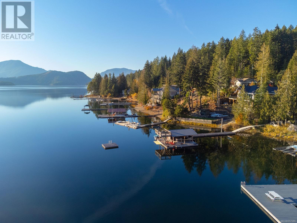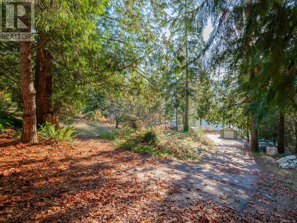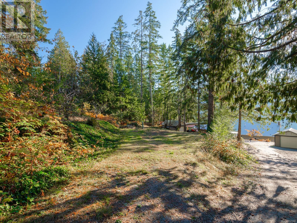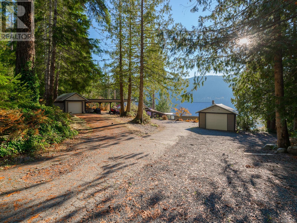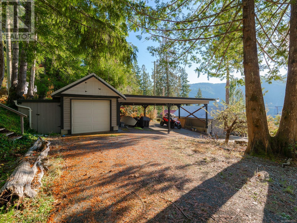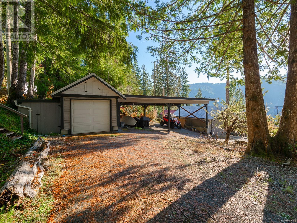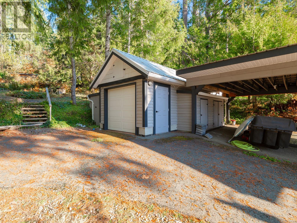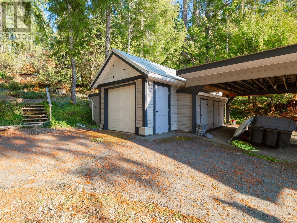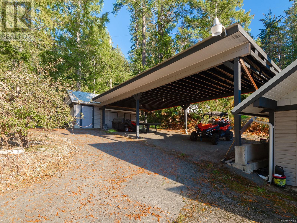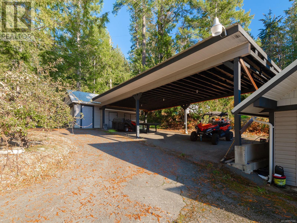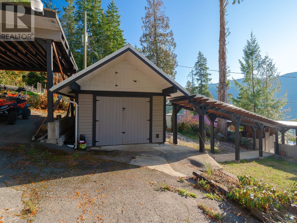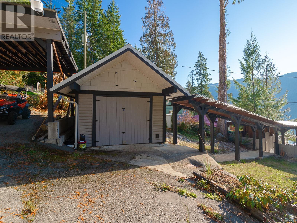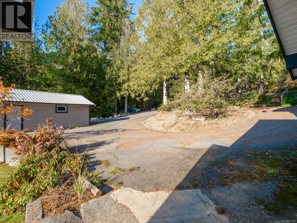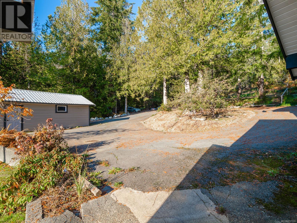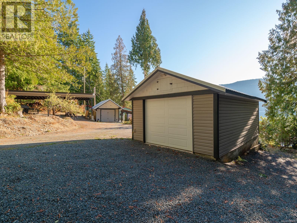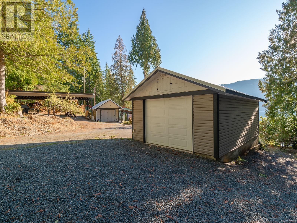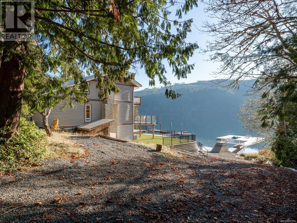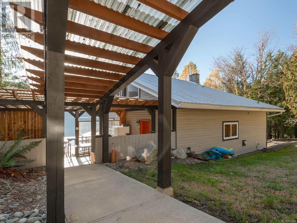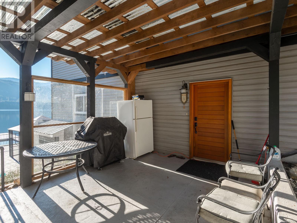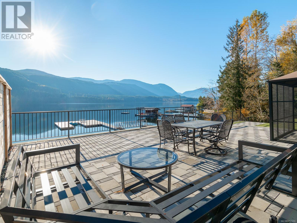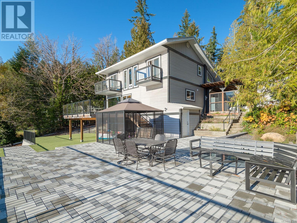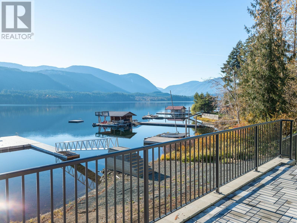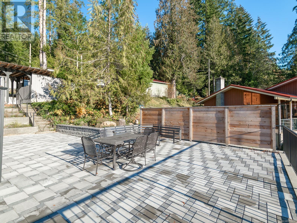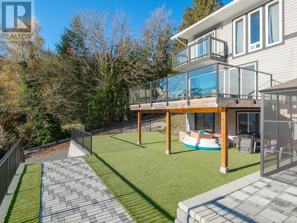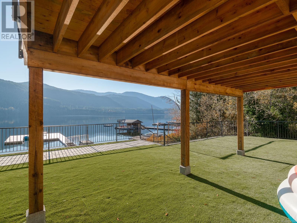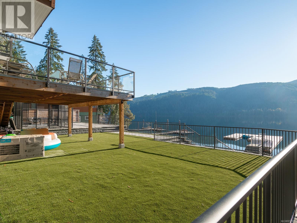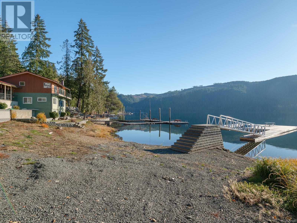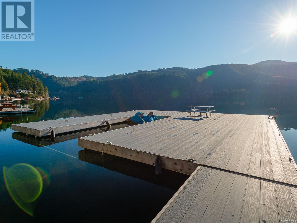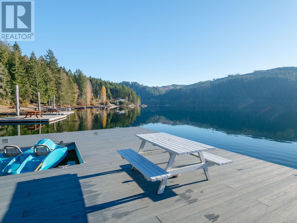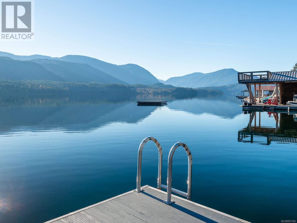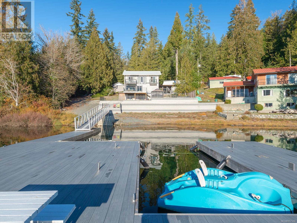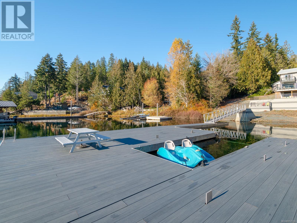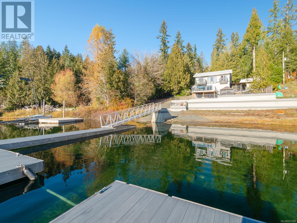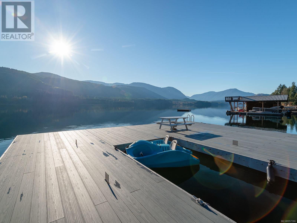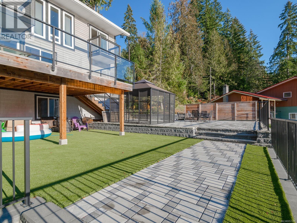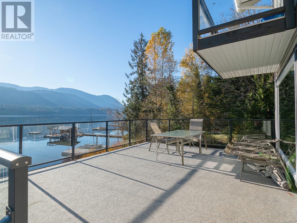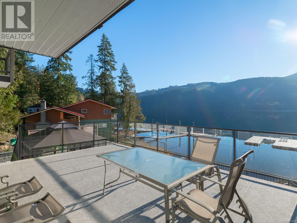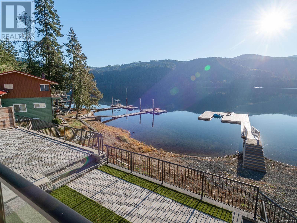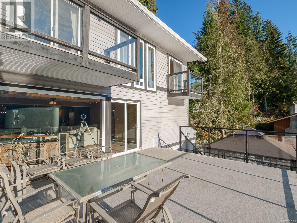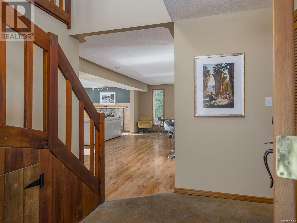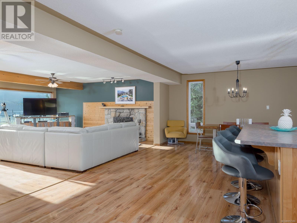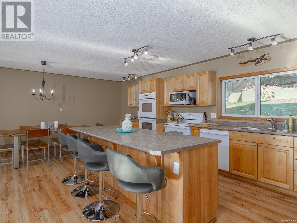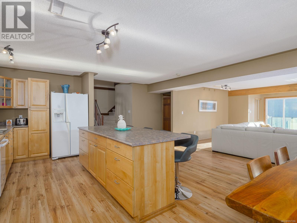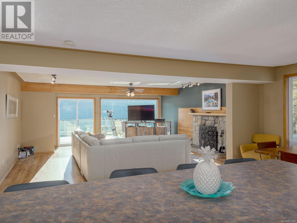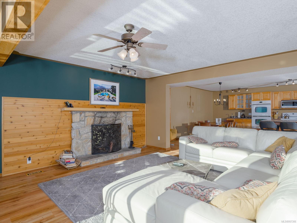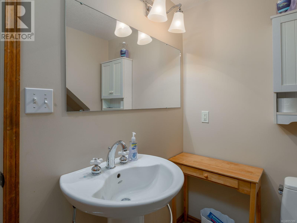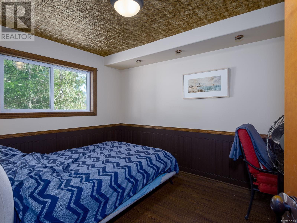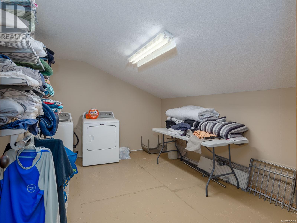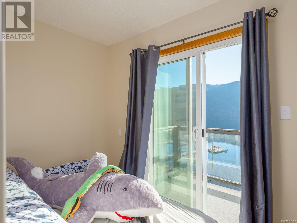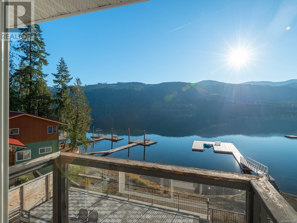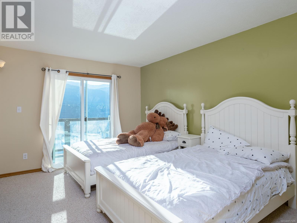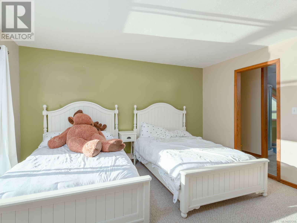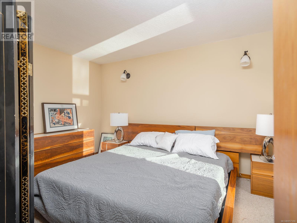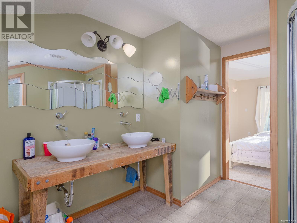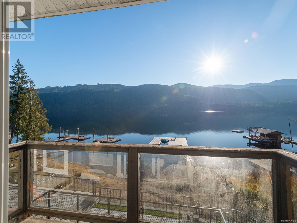3 Bedroom
2 Bathroom
2446 sqft
Fireplace
None
Forced Air
Waterfront On Lake
$1,950,000
Sproat Lake Waterfront Oasis! A circular driveway leads to a beautifully landscaped .93 acre parcel with a 2300+ sq ft resort style home, 3 detached garages and RV parking. A covered cement walkway leads into a bright, open grand room featuring laminate flooring, maple kitchen with large island, double oven, loads of counter space and attached dining area. The cozy living room has a wood fireplace, is surrounded by windows facing the lake and opens to a Brand New main deck & railings throughout. Upstairs you will find a master bedroom, ensuite and jet tub, laundry and extra bedroom. Both bedrooms face the lake and have separate decks. $300,000 worth of work has been done on the retaining wall, railings, concrete tile deck & attached artificial grass pad. A perfect spot for games, entertaining or relaxing while enjoying the unobstructed lake views. Cement stairs lead to a flat, walk on waterfront beach and new dock with boat slip. All measurements are approximate, and must be verified if important. (id:46227)
Property Details
|
MLS® Number
|
957306 |
|
Property Type
|
Single Family |
|
Neigbourhood
|
Sproat Lake |
|
Features
|
Other |
|
Parking Space Total
|
7 |
|
Plan
|
Vip42043 |
|
View Type
|
Lake View, Mountain View |
|
Water Front Type
|
Waterfront On Lake |
Building
|
Bathroom Total
|
2 |
|
Bedrooms Total
|
3 |
|
Constructed Date
|
1957 |
|
Cooling Type
|
None |
|
Fireplace Present
|
Yes |
|
Fireplace Total
|
1 |
|
Heating Fuel
|
Electric, Wood |
|
Heating Type
|
Forced Air |
|
Size Interior
|
2446 Sqft |
|
Total Finished Area
|
2146 Sqft |
|
Type
|
House |
Land
|
Access Type
|
Road Access |
|
Acreage
|
No |
|
Size Irregular
|
0.93 |
|
Size Total
|
0.93 Ac |
|
Size Total Text
|
0.93 Ac |
|
Zoning Type
|
Residential |
Rooms
| Level |
Type |
Length |
Width |
Dimensions |
|
Second Level |
Laundry Room |
|
|
14'4 x 8'6 |
|
Second Level |
Bedroom |
|
|
10'3 x 14'2 |
|
Second Level |
Bedroom |
|
|
9'8 x 14'3 |
|
Second Level |
Bedroom |
|
|
10'4 x 14'2 |
|
Second Level |
Ensuite |
|
|
5-Piece |
|
Lower Level |
Storage |
10 ft |
8 ft |
10 ft x 8 ft |
|
Lower Level |
Other |
8 ft |
|
8 ft x Measurements not available |
|
Main Level |
Living Room |
|
|
19'5 x 18'11 |
|
Main Level |
Kitchen |
16 ft |
|
16 ft x Measurements not available |
|
Main Level |
Dining Room |
|
|
9'6 x 17'11 |
|
Main Level |
Den |
|
|
11'6 x 8'11 |
|
Main Level |
Bathroom |
|
|
3-Piece |
https://www.realtor.ca/real-estate/26674155/8682-stirling-arm-dr-port-alberni-sproat-lake


