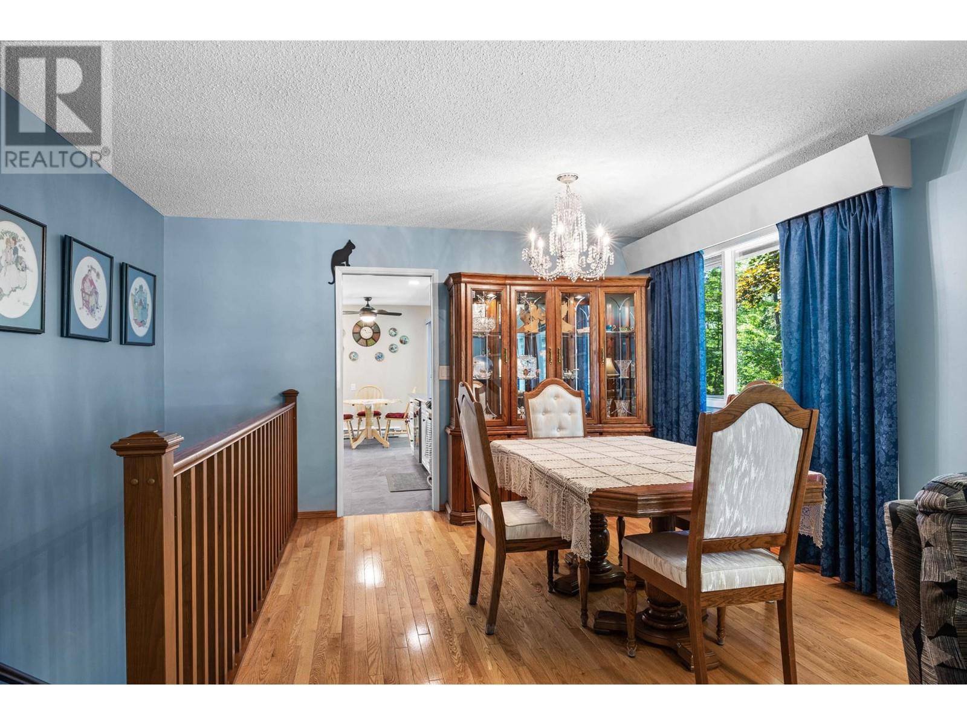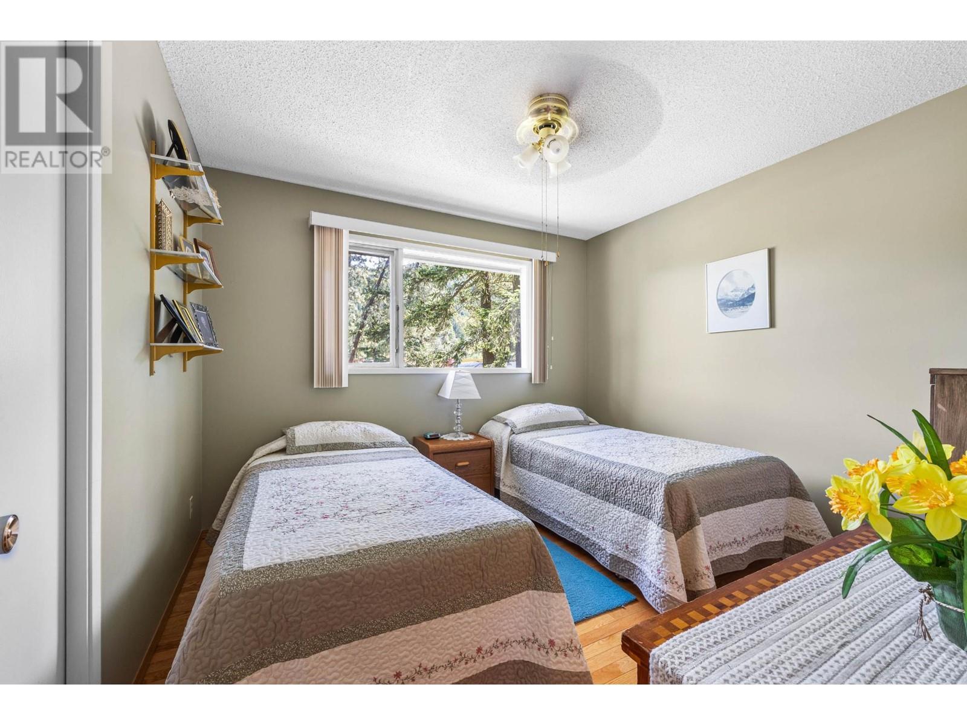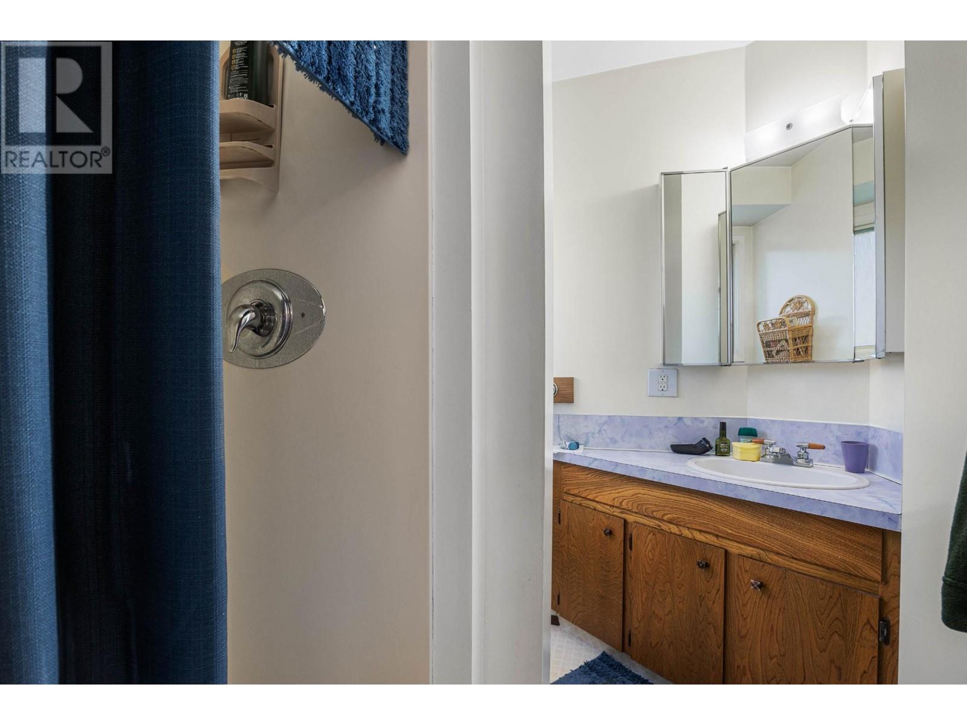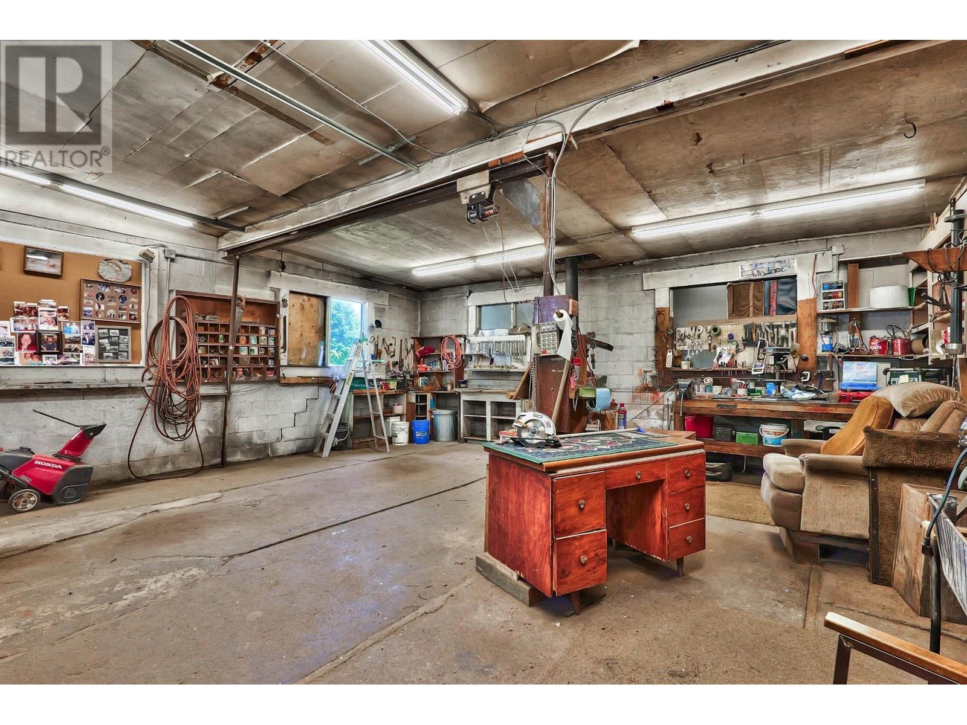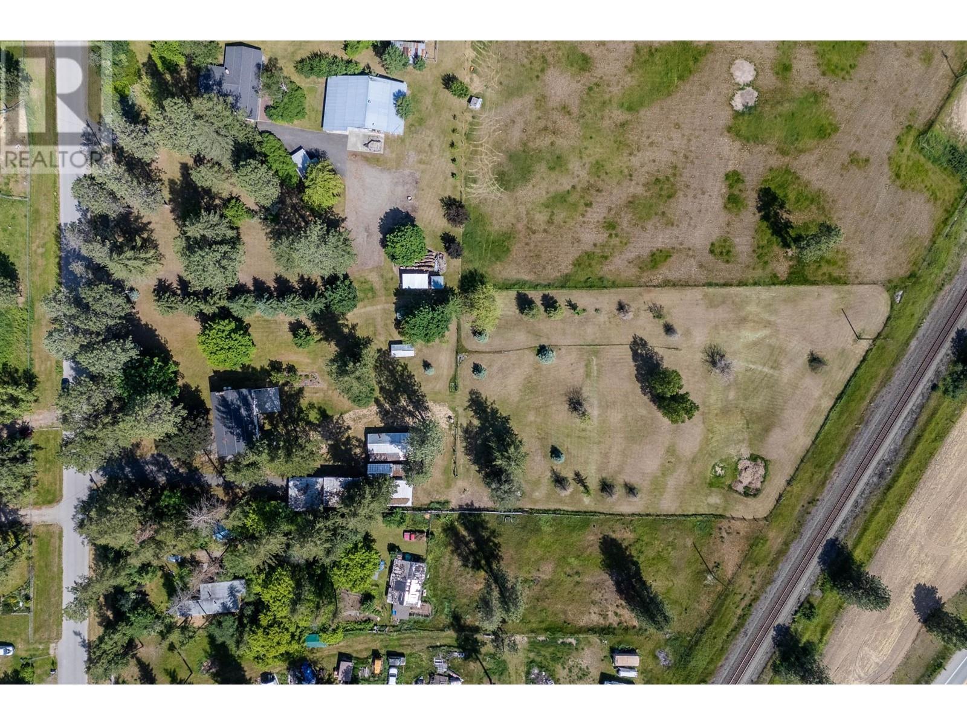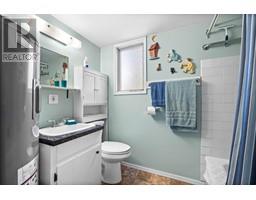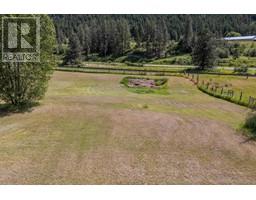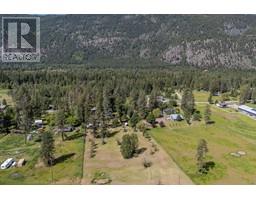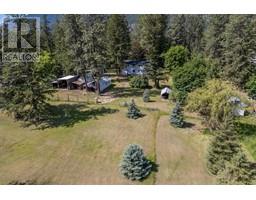4 Bedroom
3 Bathroom
2236 sqft
Split Level Entry
Fireplace
Forced Air
Acreage
Landscaped, Level, Underground Sprinkler
$799,900
Come to the country and escape the hustle of city life! This beautiful property is just over two and a half acres, open for all your toys and ideas. The home features 3 bedrooms along with living space, and an upgraded kitchen on the upper floor (stove and fireplace installed in 2022). 1 bedroom, along with large rec room and summer kitchen on the main, which leads out onto your large open patio, perfect for BBQs and enjoying all the space with friends and family. On the property are also a few out buildings, including a garage (24x24) and shop. There is space for an RV or any toys with covered and open options for parking. A new well was put in in 2023, new furnace in 2022, hot water tank in 2021 and roof in 2016. The home has a 200 amp main panel with a 100 amp sub to the shop for your projects. A gorgeous flat property, 35 mins from Kamloops or Sun Peaks along with all the outdoor recreation you could want, waiting to give you your next chapter. (id:46227)
Property Details
|
MLS® Number
|
10328180 |
|
Property Type
|
Single Family |
|
Neigbourhood
|
McLure/Vinsula |
|
Amenities Near By
|
Recreation |
|
Community Features
|
Rural Setting |
|
Features
|
Level Lot |
|
Parking Space Total
|
5 |
Building
|
Bathroom Total
|
3 |
|
Bedrooms Total
|
4 |
|
Appliances
|
Range, Refrigerator, Dishwasher, Microwave, Washer & Dryer |
|
Architectural Style
|
Split Level Entry |
|
Constructed Date
|
1977 |
|
Construction Style Attachment
|
Detached |
|
Construction Style Split Level
|
Other |
|
Exterior Finish
|
Aluminum |
|
Fireplace Fuel
|
Propane,wood |
|
Fireplace Present
|
Yes |
|
Fireplace Type
|
Unknown,conventional |
|
Flooring Type
|
Mixed Flooring |
|
Heating Type
|
Forced Air |
|
Roof Material
|
Asphalt Shingle |
|
Roof Style
|
Unknown |
|
Stories Total
|
2 |
|
Size Interior
|
2236 Sqft |
|
Type
|
House |
|
Utility Water
|
Dug Well |
Parking
|
See Remarks
|
|
|
Attached Garage
|
1 |
|
R V
|
2 |
Land
|
Access Type
|
Easy Access |
|
Acreage
|
Yes |
|
Fence Type
|
Fence |
|
Land Amenities
|
Recreation |
|
Landscape Features
|
Landscaped, Level, Underground Sprinkler |
|
Size Irregular
|
2.61 |
|
Size Total
|
2.61 Ac|1 - 5 Acres |
|
Size Total Text
|
2.61 Ac|1 - 5 Acres |
|
Zoning Type
|
Unknown |
Rooms
| Level |
Type |
Length |
Width |
Dimensions |
|
Second Level |
Primary Bedroom |
|
|
13'4'' x 12'0'' |
|
Second Level |
Bedroom |
|
|
13'4'' x 10'0'' |
|
Second Level |
Dining Room |
|
|
13'6'' x 10'4'' |
|
Second Level |
Living Room |
|
|
15'0'' x 13'5'' |
|
Second Level |
Bedroom |
|
|
11'0'' x 10'0'' |
|
Second Level |
Kitchen |
|
|
18'6'' x 9'8'' |
|
Second Level |
3pc Ensuite Bath |
|
|
Measurements not available |
|
Second Level |
4pc Bathroom |
|
|
Measurements not available |
|
Main Level |
Laundry Room |
|
|
8'6'' x 7'6'' |
|
Main Level |
Bedroom |
|
|
10'0'' x 8'4'' |
|
Main Level |
Kitchen |
|
|
13'0'' x 17'0'' |
|
Main Level |
Recreation Room |
|
|
13'0'' x 17'0'' |
|
Main Level |
Foyer |
|
|
11'0'' x 5'0'' |
|
Main Level |
4pc Bathroom |
|
|
Measurements not available |
https://www.realtor.ca/real-estate/27633130/866-glenacre-road-kamloops-mclurevinsula






