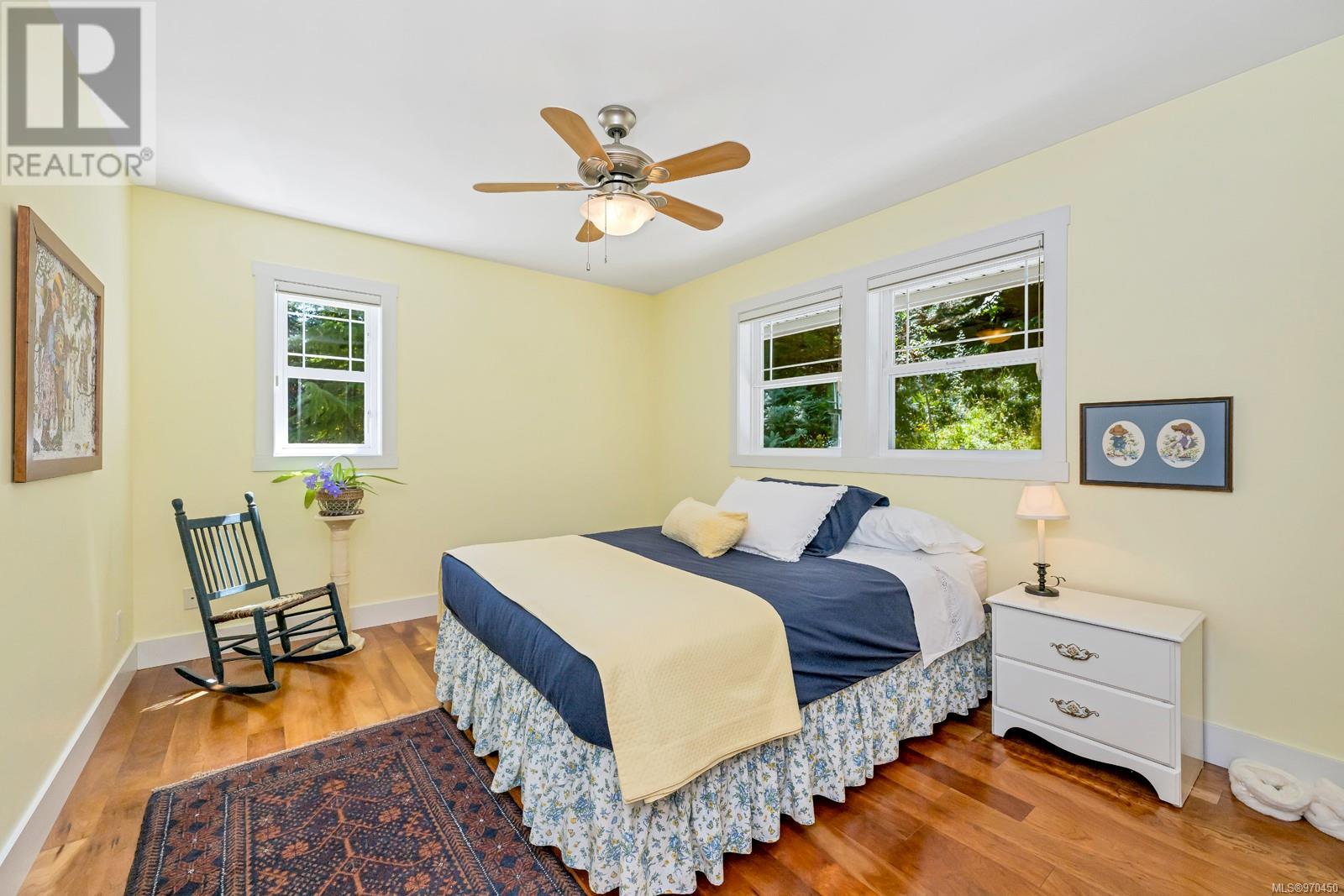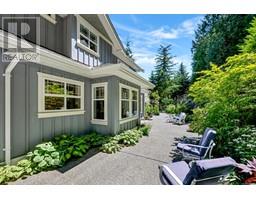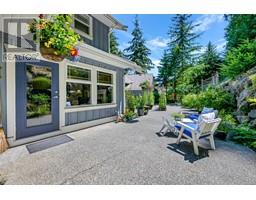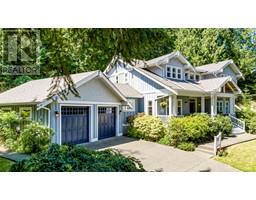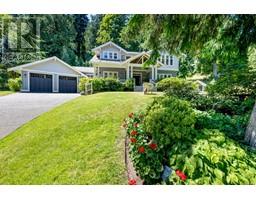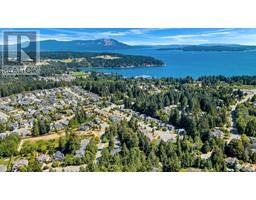866 Frayne Rd Mill Bay, British Columbia V8H 1B3
$1,149,000Maintenance,
$12 Monthly
Maintenance,
$12 MonthlyWelcome to this elegant two-storey home, a perfect blend of sophistication & comfort, situated on a spacious & private .43 acre lot. This stunning property boasts 2631 SF with 3 spacious bedrooms & 2.5 bathrooms, including a luxurious master ensuite. The open-concept kitchen/family room is ideal for casual entertaining. The formal living/dining area offers a perfect adult retreat with NG fireplace. The modern kitchen is equipped with high-end appliances, while beautiful cherry floors add warmth & elegance to the home. Step outside to the private rear yard patio, featuring a stunning rock wall & meticulous landscaping, creating a serene outdoor oasis perfect for gatherings or relaxation. Above the wall is a natural meadow where you can glimpse the local wildlife. Children will love the playhouse where countless hours can be enjoyed. Situated in Mill Springs across the street from a community park, this home is close to top-rated schools, parks, and the Mill Bay shopping center. (id:46227)
Property Details
| MLS® Number | 970450 |
| Property Type | Single Family |
| Neigbourhood | Mill Bay |
| Community Features | Pets Allowed, Family Oriented |
| Features | Central Location, Curb & Gutter, Park Setting, Private Setting, Southern Exposure, Irregular Lot Size, Sloping, Other, Marine Oriented |
| Parking Space Total | 4 |
| Plan | Vis4795 |
Building
| Bathroom Total | 3 |
| Bedrooms Total | 4 |
| Architectural Style | Other |
| Constructed Date | 2001 |
| Cooling Type | None |
| Fireplace Present | Yes |
| Fireplace Total | 2 |
| Heating Fuel | Electric, Natural Gas |
| Heating Type | Baseboard Heaters, Forced Air |
| Size Interior | 2631 Sqft |
| Total Finished Area | 2631 Sqft |
| Type | House |
Land
| Access Type | Road Access |
| Acreage | No |
| Size Irregular | 18731 |
| Size Total | 18731 Sqft |
| Size Total Text | 18731 Sqft |
| Zoning Description | R-3 |
| Zoning Type | Residential |
Rooms
| Level | Type | Length | Width | Dimensions |
|---|---|---|---|---|
| Second Level | Bedroom | 10'3 x 16'10 | ||
| Second Level | Bedroom | 12'8 x 10'6 | ||
| Second Level | Bathroom | 5-Piece | ||
| Second Level | Ensuite | 5-Piece | ||
| Second Level | Primary Bedroom | 13'8 x 16'9 | ||
| Main Level | Bedroom | 12'9 x 10'4 | ||
| Main Level | Laundry Room | 10'0 x 7'3 | ||
| Main Level | Bathroom | 2-Piece | ||
| Main Level | Family Room | 17'4 x 12'7 | ||
| Main Level | Dining Nook | 7'10 x 6'1 | ||
| Main Level | Kitchen | 12'10 x 14'4 | ||
| Main Level | Dining Room | 10'0 x 14'2 | ||
| Main Level | Living Room | 13'10 x 13'10 | ||
| Main Level | Entrance | 13'3 x 6'5 |
https://www.realtor.ca/real-estate/27182809/866-frayne-rd-mill-bay-mill-bay

























