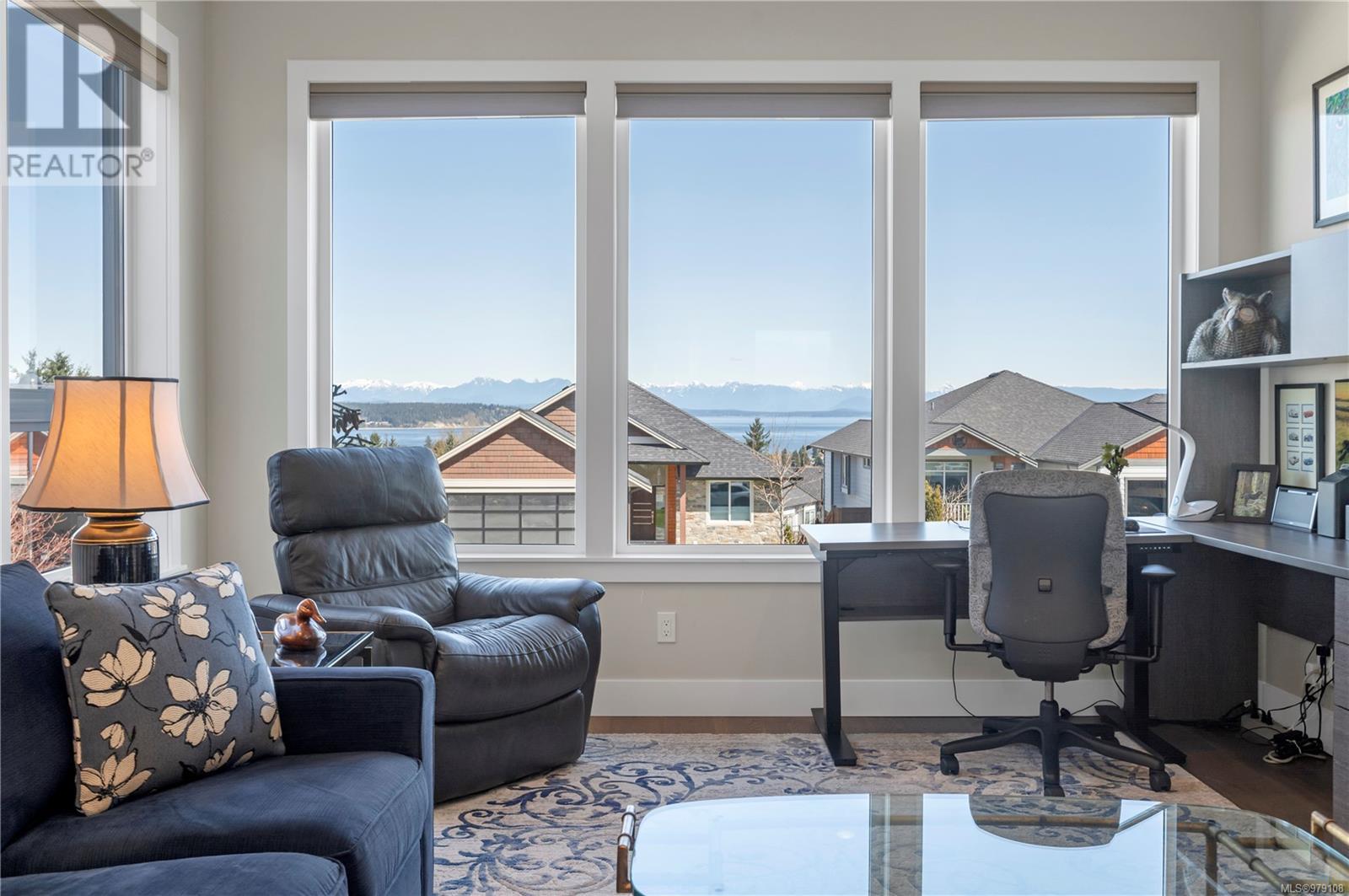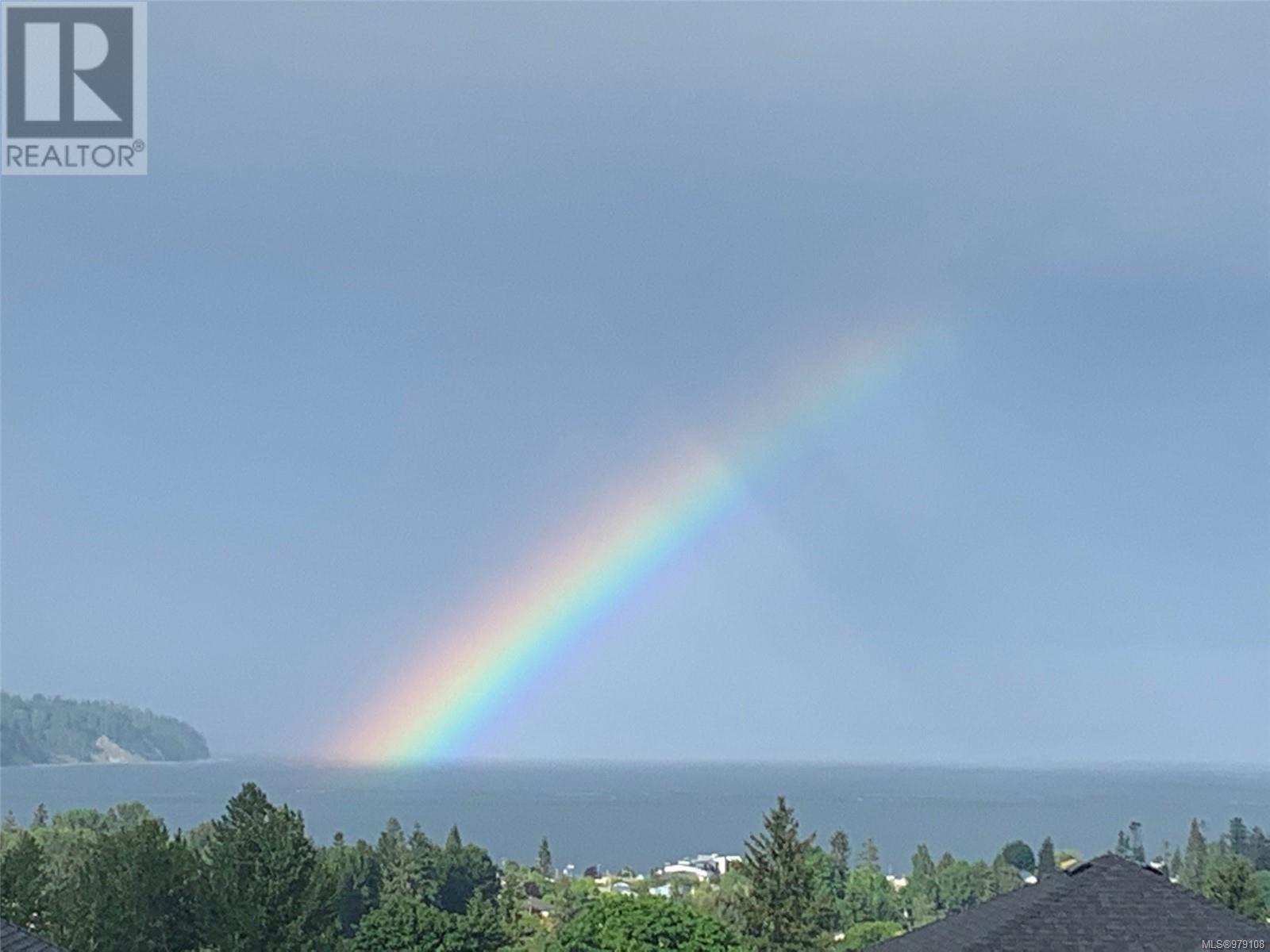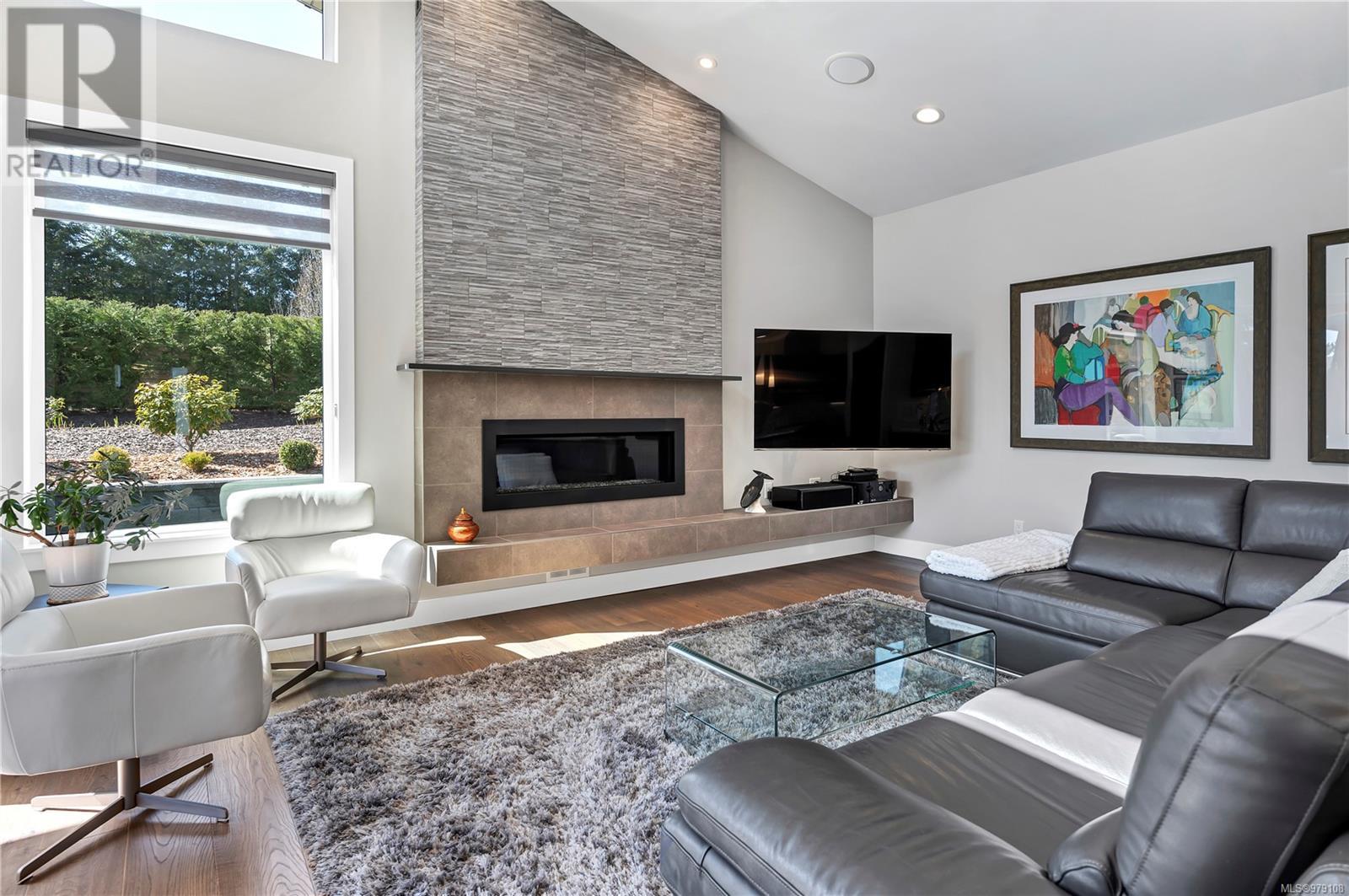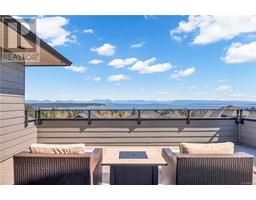3 Bedroom
4 Bathroom
2529 sqft
Contemporary
Fireplace
Air Conditioned
Forced Air, Heat Pump
$1,225,000
Discover 865 Timberline Drive! This stunning 3 bed, 4 bath home, features panoramic ocean views, sunny backyard, chef’s kitchen with massive pantry, roof top deck with hot tub, and high-quality features throughout. The upper primary bedroom offers a spa-inspired ensuite with steam shower, heated floor, and soaker tub. The lower primary bedroom doubles as a fantastic home office and sitting room. The open floor plan with large island and vaulted great room creates a real WOW factor! Perfect for family gatherings and entertaining, this home combines comfort with elegance. Located in a prime area with easy access to walking trails, shops and services, schools, recreation, and main travel routes. Elevate your lifestyle in this impressive home at an incredible price! (id:46227)
Property Details
|
MLS® Number
|
979108 |
|
Property Type
|
Single Family |
|
Neigbourhood
|
Willow Point |
|
Features
|
Private Setting, Other |
|
Parking Space Total
|
4 |
|
Plan
|
Epp44753 |
|
View Type
|
Mountain View, Ocean View |
Building
|
Bathroom Total
|
4 |
|
Bedrooms Total
|
3 |
|
Architectural Style
|
Contemporary |
|
Constructed Date
|
2017 |
|
Cooling Type
|
Air Conditioned |
|
Fireplace Present
|
Yes |
|
Fireplace Total
|
1 |
|
Heating Fuel
|
Electric |
|
Heating Type
|
Forced Air, Heat Pump |
|
Size Interior
|
2529 Sqft |
|
Total Finished Area
|
2529 Sqft |
|
Type
|
House |
Land
|
Access Type
|
Road Access |
|
Acreage
|
No |
|
Size Irregular
|
8276 |
|
Size Total
|
8276 Sqft |
|
Size Total Text
|
8276 Sqft |
|
Zoning Description
|
Ri |
|
Zoning Type
|
Residential |
Rooms
| Level |
Type |
Length |
Width |
Dimensions |
|
Second Level |
Balcony |
|
|
20'8 x 30'3 |
|
Second Level |
Ensuite |
|
|
5-Piece |
|
Second Level |
Primary Bedroom |
|
|
13'11 x 15'7 |
|
Second Level |
Bathroom |
|
|
3-Piece |
|
Second Level |
Bedroom |
|
|
14'5 x 12'3 |
|
Main Level |
Living Room |
|
|
18'5 x 13'2 |
|
Main Level |
Dining Room |
|
|
13'4 x 14'11 |
|
Main Level |
Kitchen |
|
|
14'7 x 17'6 |
|
Main Level |
Bathroom |
|
|
2-Piece |
|
Main Level |
Laundry Room |
|
|
7'6 x 6'11 |
|
Main Level |
Ensuite |
|
|
3-Piece |
|
Main Level |
Bedroom |
|
|
12'10 x 16'1 |
|
Main Level |
Entrance |
|
|
8'2 x 27'6 |
https://www.realtor.ca/real-estate/27565428/865-timberline-dr-campbell-river-willow-point














































































