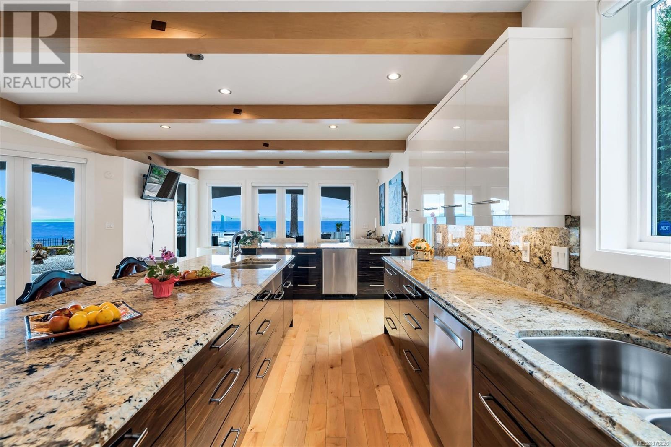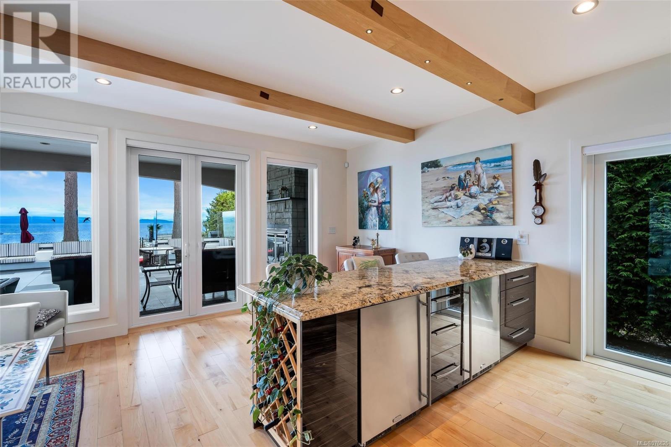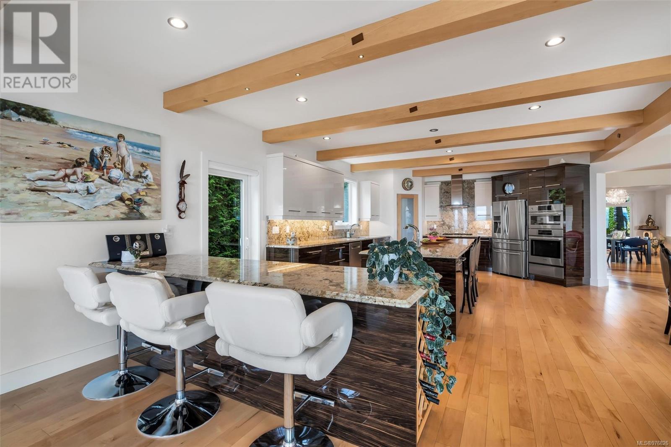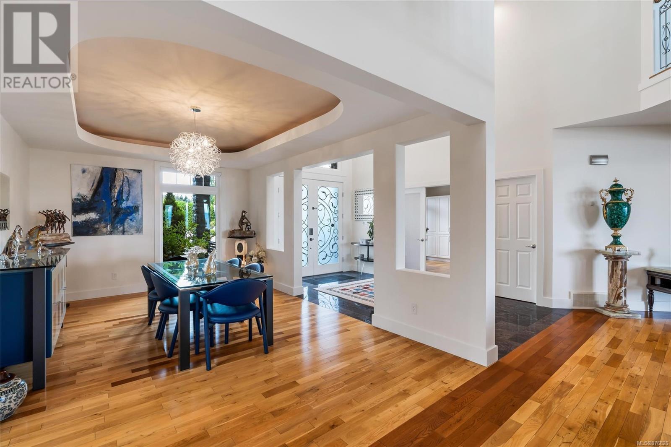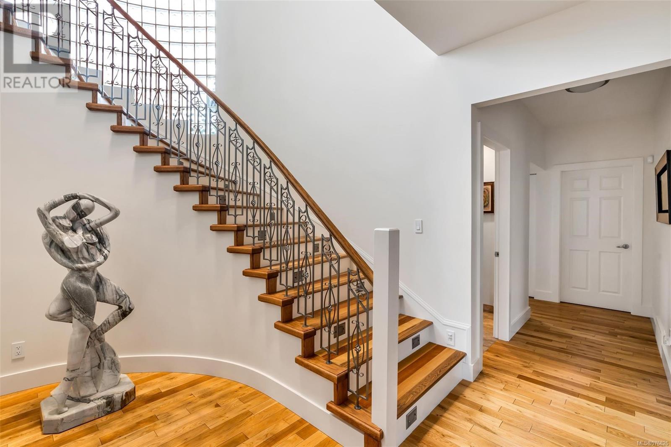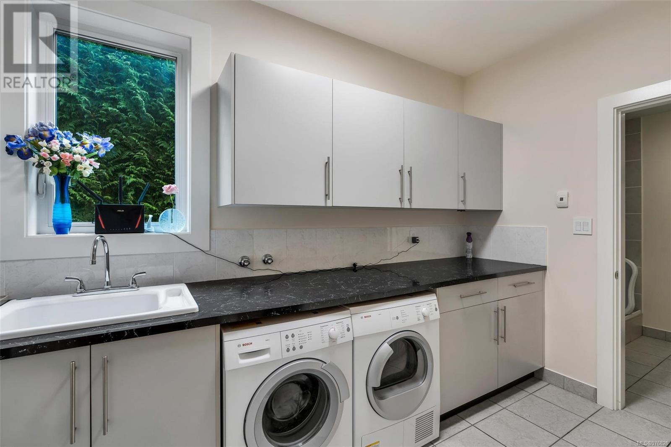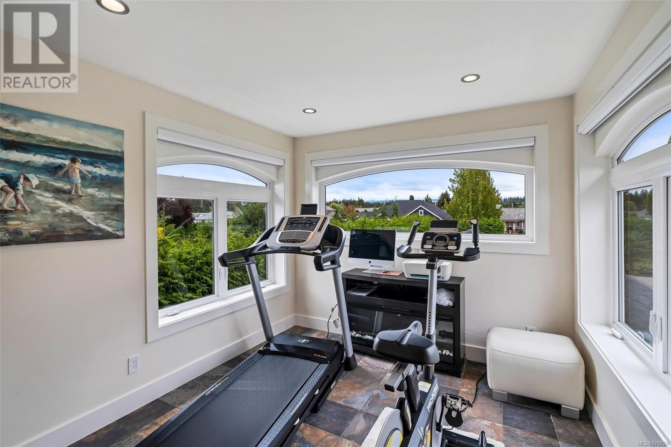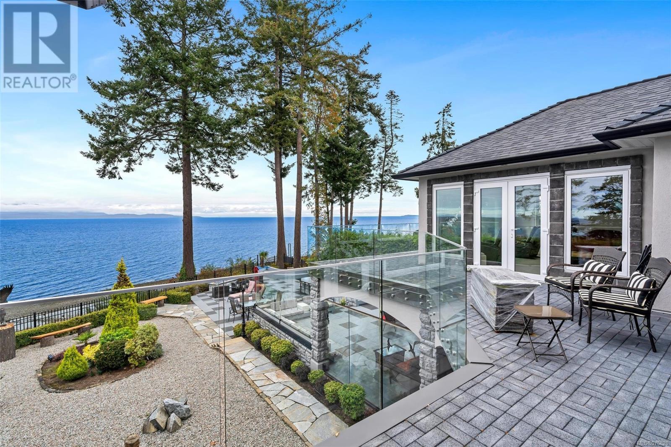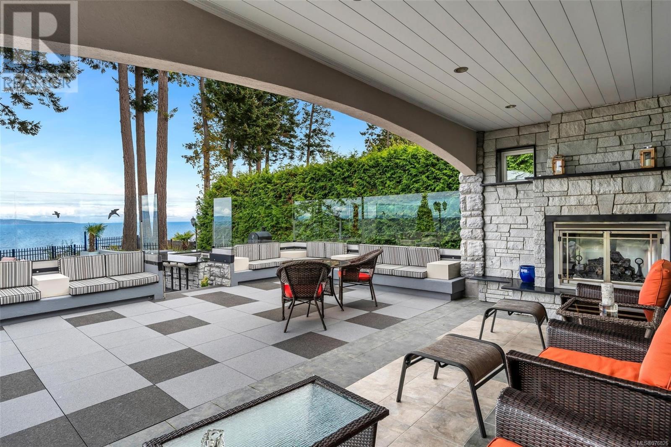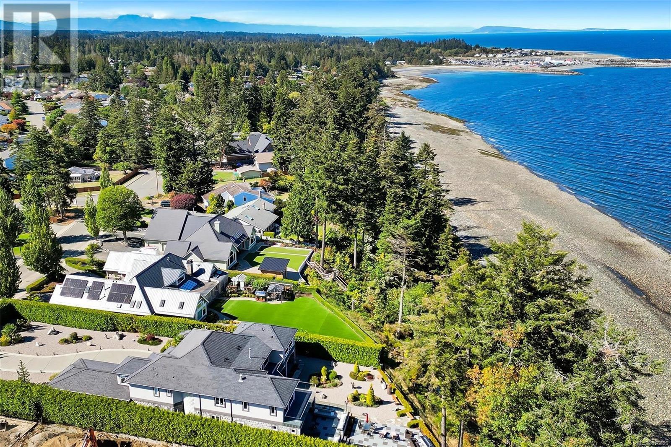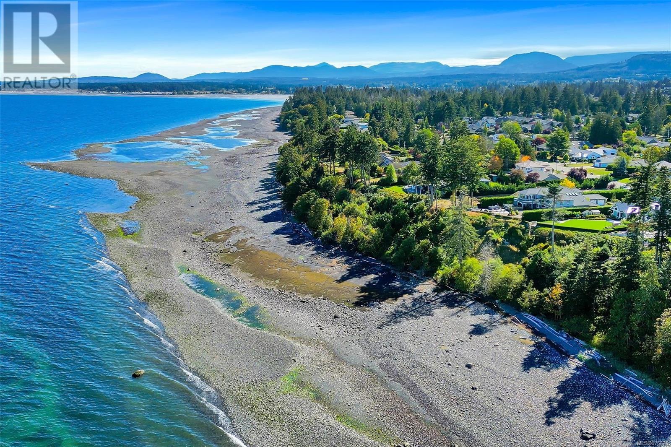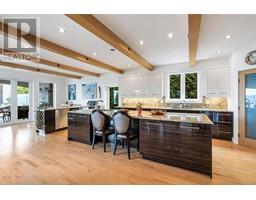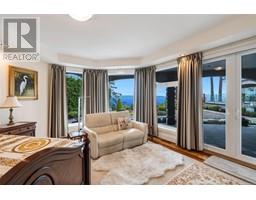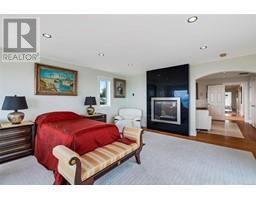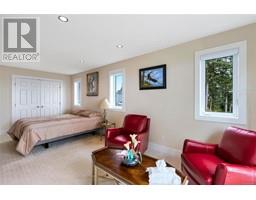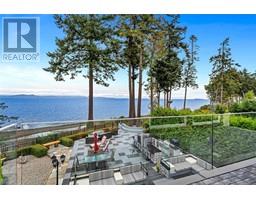6 Bedroom
4 Bathroom
6028 sqft
Fireplace
Air Conditioned
Heat Pump
Waterfront On Ocean
$4,750,000
Oceanfront Luxury Awaits! Discover your dream home in this stunning 6,000 sq/ft oceanfront estate, boasting unparalleled 180-degree views. With 6 bedrooms and 3 lavish primary suites, this property is perfect for relaxation and entertaining. Experience elegance with soaring ceilings and abundant fireplaces throughout. The main floor's primary wing offers a serene retreat, featuring expansive walk-in closets, heated bathroom floors, a jetted tub, and direct patio access. Culinary enthusiasts will love the renovated kitchen with granite countertops, a walk-in pantry, and a 12-foot island. Enjoy gatherings in the spacious game room with a bar or the soundproof media room. The outdoor living space elevates entertainment with an outdoor kitchen, cozy fireplace, and two natural gas fire bowls, ideal for any occasion. Additional highlights include automatic blinds, double heat pumps, and a triple garage. Don’t miss your chance to own this extraordinary Vancouver Island waterfront oasis! (id:46227)
Property Details
|
MLS® Number
|
976826 |
|
Property Type
|
Single Family |
|
Neigbourhood
|
Parksville |
|
Features
|
Central Location, Private Setting, Other, Marine Oriented |
|
Parking Space Total
|
5 |
|
Plan
|
Epp128905 |
|
View Type
|
Ocean View |
|
Water Front Type
|
Waterfront On Ocean |
Building
|
Bathroom Total
|
4 |
|
Bedrooms Total
|
6 |
|
Constructed Date
|
2009 |
|
Cooling Type
|
Air Conditioned |
|
Fireplace Present
|
Yes |
|
Fireplace Total
|
11 |
|
Heating Fuel
|
Electric |
|
Heating Type
|
Heat Pump |
|
Size Interior
|
6028 Sqft |
|
Total Finished Area
|
6028 Sqft |
|
Type
|
House |
Land
|
Access Type
|
Road Access |
|
Acreage
|
No |
|
Size Irregular
|
0.58 |
|
Size Total
|
0.58 Ac |
|
Size Total Text
|
0.58 Ac |
|
Zoning Description
|
Sf |
|
Zoning Type
|
Residential |
Rooms
| Level |
Type |
Length |
Width |
Dimensions |
|
Second Level |
Den |
|
|
9'5 x 10'7 |
|
Second Level |
Sauna |
|
|
4'10 x 5'6 |
|
Second Level |
Bedroom |
|
|
11'5 x 11'0 |
|
Second Level |
Bathroom |
|
|
11'5 x 6'1 |
|
Second Level |
Media |
|
|
11'6 x 16'10 |
|
Second Level |
Recreation Room |
|
|
15'6 x 23'0 |
|
Second Level |
Sitting Room |
|
|
15'6 x 12'8 |
|
Second Level |
Bedroom |
|
|
15'6 x 20'5 |
|
Second Level |
Family Room |
|
|
20'4 x 13'0 |
|
Second Level |
Ensuite |
|
|
8'9 x 10'8 |
|
Second Level |
Primary Bedroom |
|
|
12'3 x 21'2 |
|
Main Level |
Bathroom |
|
|
11'5 x 6'1 |
|
Main Level |
Mud Room |
|
|
9'2 x 6'2 |
|
Main Level |
Laundry Room |
|
|
6'10 x 10'10 |
|
Main Level |
Bedroom |
|
11 ft |
Measurements not available x 11 ft |
|
Main Level |
Bedroom |
|
|
11'10 x 12'8 |
|
Main Level |
Wine Cellar |
|
|
7'10 x 7'6 |
|
Main Level |
Ensuite |
13 ft |
|
13 ft x Measurements not available |
|
Main Level |
Primary Bedroom |
|
|
18'5 x 18'5 |
|
Main Level |
Pantry |
|
|
4'2 x 4'2 |
|
Main Level |
Kitchen |
|
|
15'10 x 32'6 |
|
Main Level |
Dining Room |
|
|
11'5 x 19'1 |
|
Main Level |
Living Room |
|
|
19'9 x 18'4 |
|
Main Level |
Entrance |
8 ft |
|
8 ft x Measurements not available |
https://www.realtor.ca/real-estate/27451536/864-gaetjen-st-parksville-parksville





















