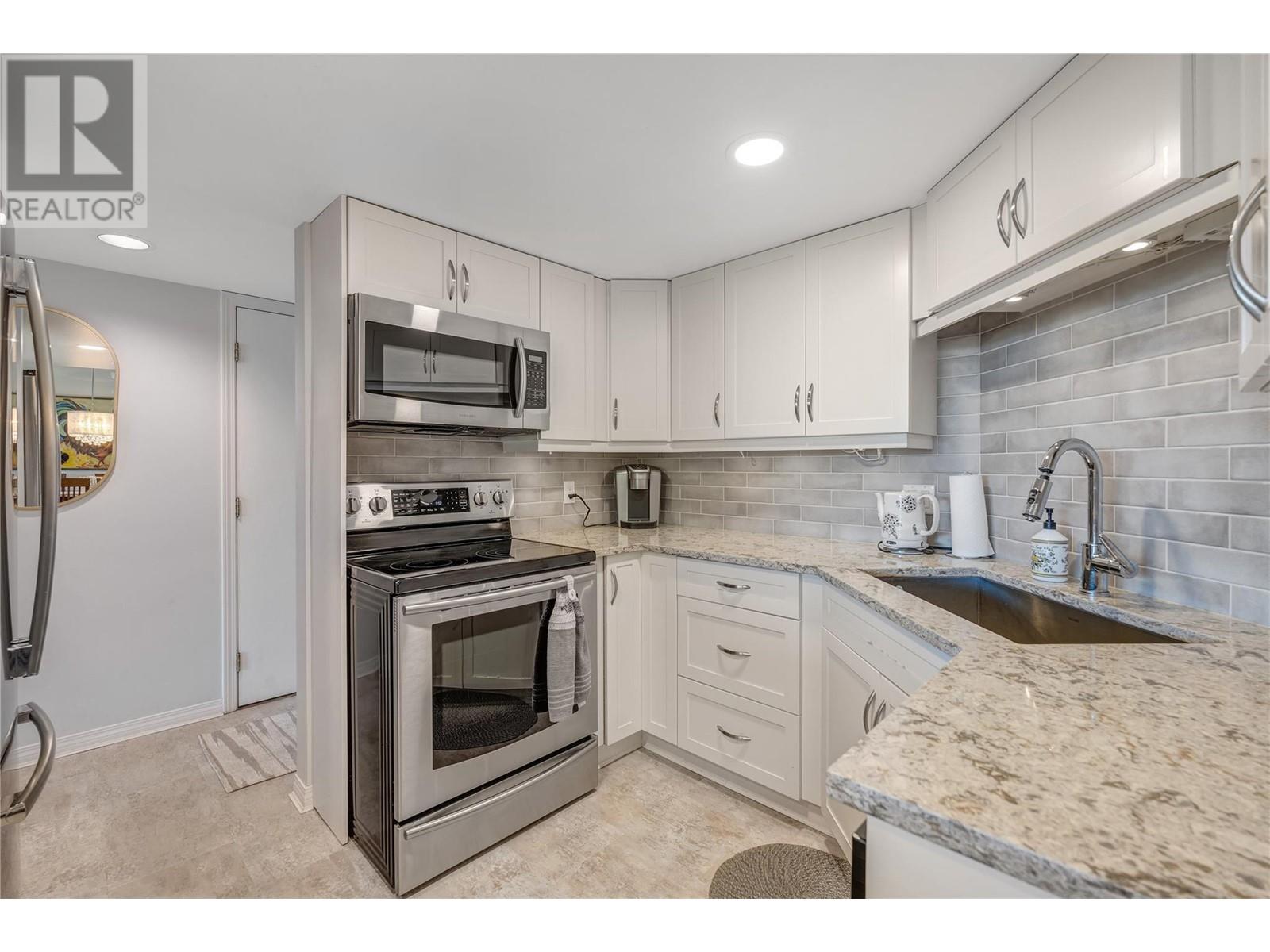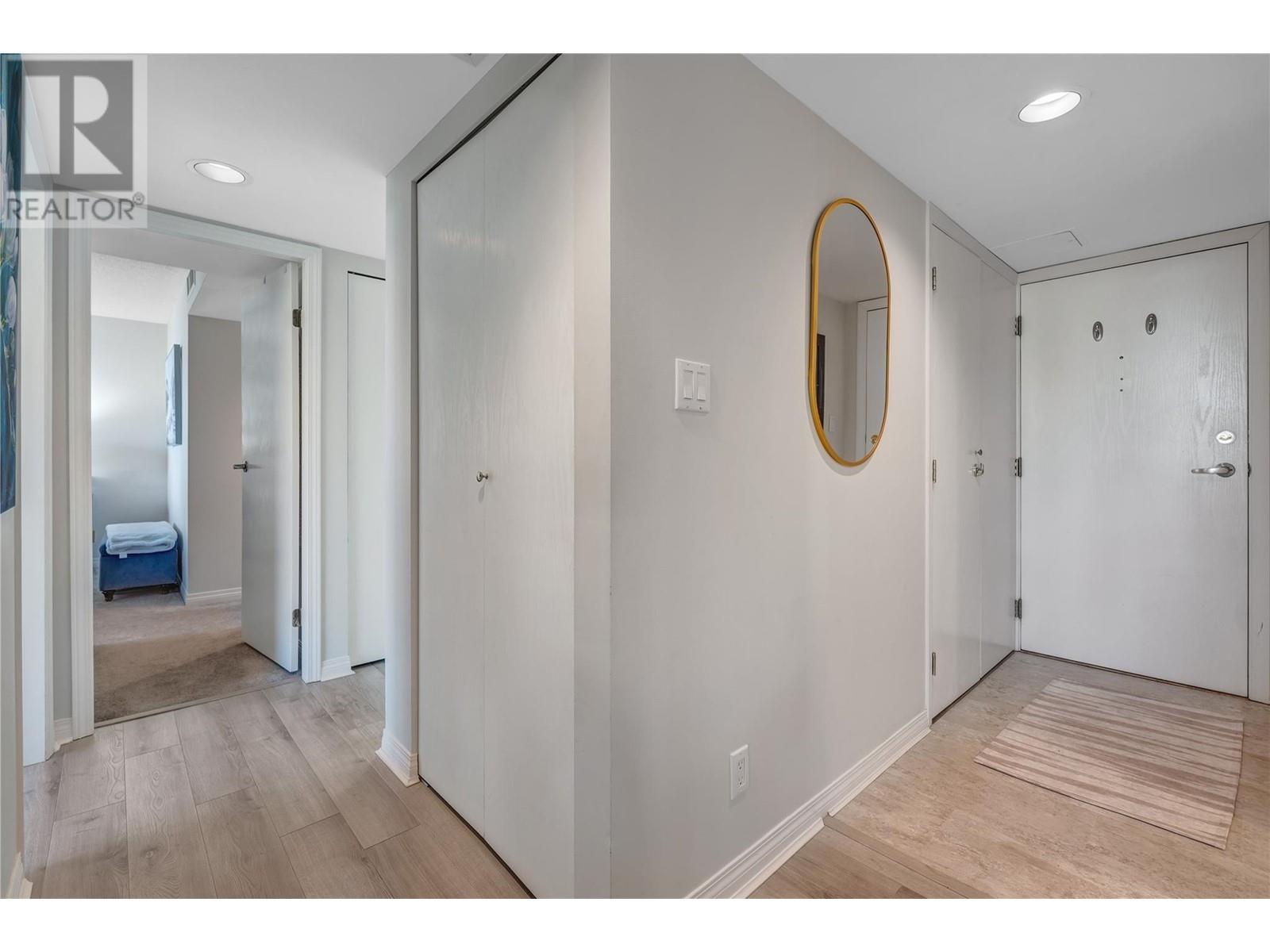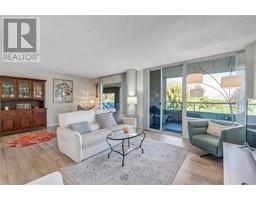86 Lakeshore Drive Unit# 202 Penticton, British Columbia V2A 1B5
2 Bedroom
2 Bathroom
1223 sqft
Central Air Conditioning
Baseboard Heaters, Forced Air, See Remarks
Landscaped, Level
$749,000Maintenance,
$488 Monthly
Maintenance,
$488 MonthlyBeautiful Lakeview Condo situated across the street from Park & Okanagan Lake. 2 bdrm & 2 bath spacious updated unit. Large master with walk in closet & new bathroom with walk in shower, access to the lakeview patio through the French door. 2nd bedroom with patio access. Secure building with UG parking. Courtyard with greenspace to relax. Located in the heart of Penticton near the lake, markets, restaurants, recreation & more. Call today to view, all measurements taken from IGuide. (id:46227)
Property Details
| MLS® Number | 10325407 |
| Property Type | Single Family |
| Neigbourhood | Main North |
| Amenities Near By | Recreation, Shopping |
| Community Features | Pets Not Allowed, Rentals Allowed With Restrictions |
| Features | Level Lot |
| Parking Space Total | 1 |
| Storage Type | Storage, Locker |
| View Type | Lake View |
Building
| Bathroom Total | 2 |
| Bedrooms Total | 2 |
| Appliances | Range, Refrigerator, Dishwasher, Washer/dryer Stack-up |
| Constructed Date | 1987 |
| Cooling Type | Central Air Conditioning |
| Exterior Finish | Stucco |
| Flooring Type | Carpeted, Vinyl |
| Heating Fuel | Electric |
| Heating Type | Baseboard Heaters, Forced Air, See Remarks |
| Roof Material | Tar & Gravel |
| Roof Style | Unknown |
| Stories Total | 1 |
| Size Interior | 1223 Sqft |
| Type | Apartment |
| Utility Water | Municipal Water |
Parking
| Underground |
Land
| Acreage | No |
| Land Amenities | Recreation, Shopping |
| Landscape Features | Landscaped, Level |
| Sewer | Municipal Sewage System |
| Size Total Text | Under 1 Acre |
| Zoning Type | Unknown |
Rooms
| Level | Type | Length | Width | Dimensions |
|---|---|---|---|---|
| Main Level | Utility Room | 3'5'' x 5'8'' | ||
| Main Level | Primary Bedroom | 12'7'' x 16'9'' | ||
| Main Level | Living Room | 13'10'' x 20'11'' | ||
| Main Level | Kitchen | 9'1'' x 11'0'' | ||
| Main Level | 4pc Ensuite Bath | Measurements not available | ||
| Main Level | Dining Room | 9'6'' x 11'4'' | ||
| Main Level | Bedroom | 10'5'' x 11'0'' | ||
| Main Level | 4pc Bathroom | Measurements not available |
https://www.realtor.ca/real-estate/27509679/86-lakeshore-drive-unit-202-penticton-main-north












































































