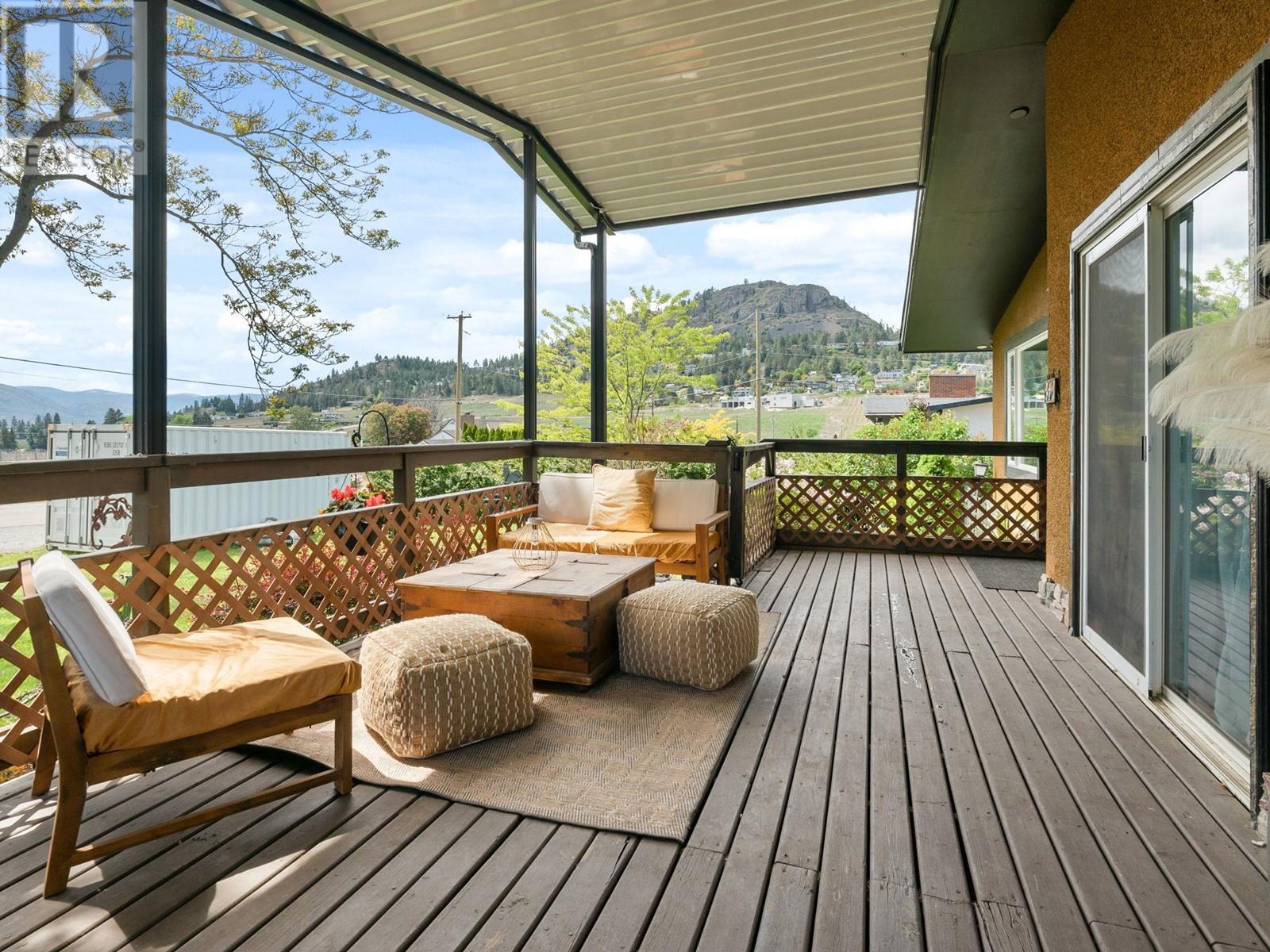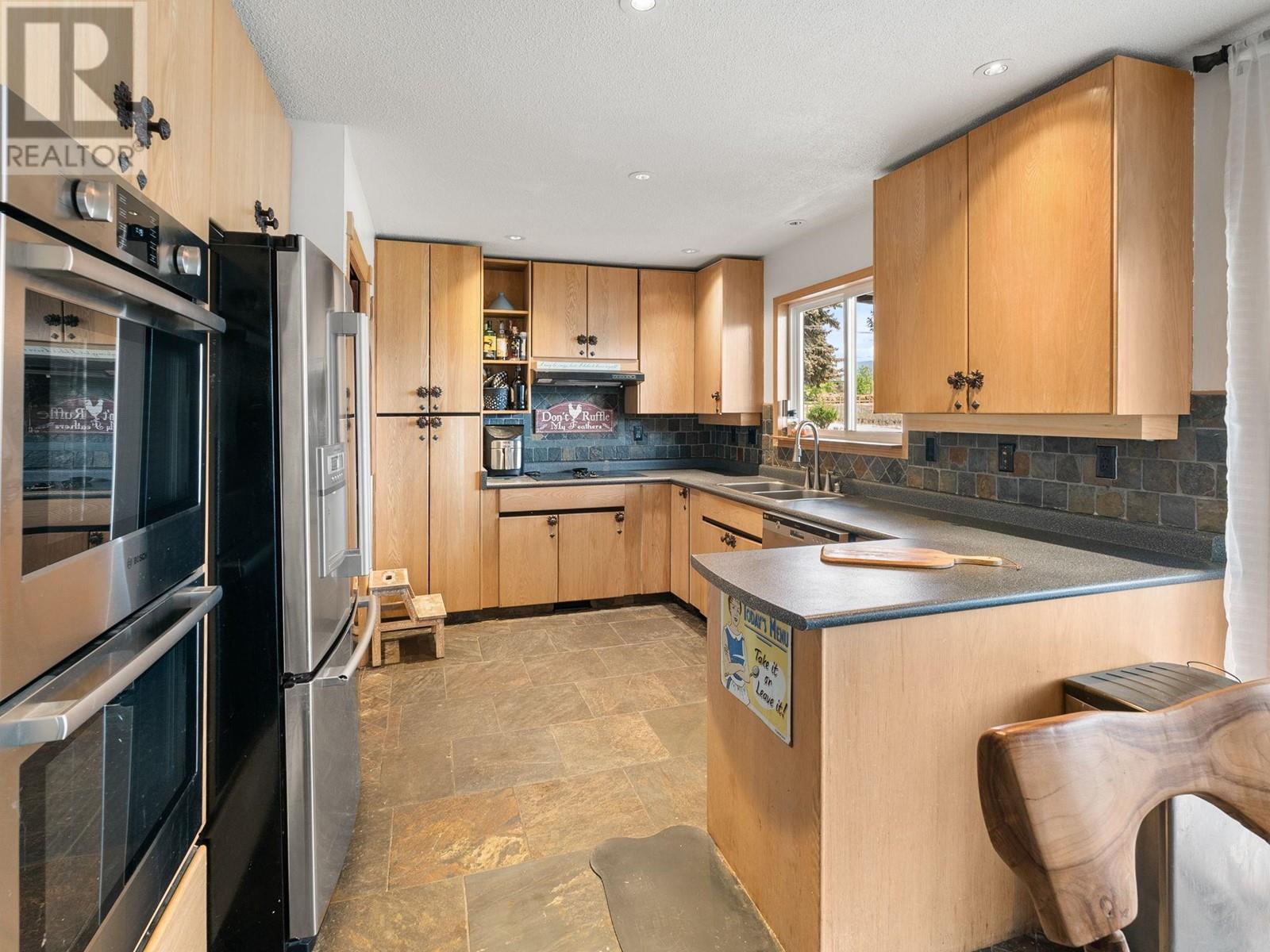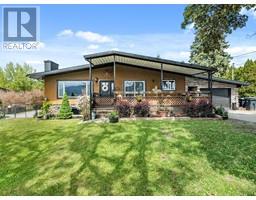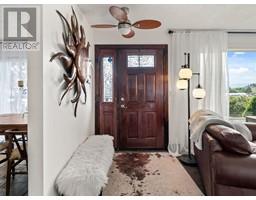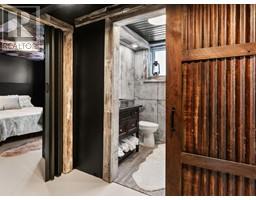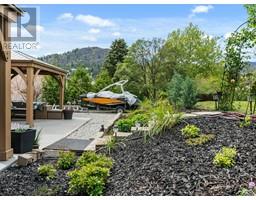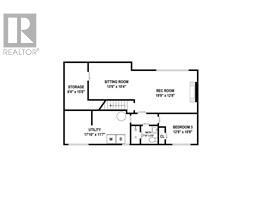3 Bedroom
2 Bathroom
2155 sqft
Fireplace
Central Air Conditioning
Forced Air, See Remarks
Level
$1,099,000
Quintessential Okanagan living with orchard, lake and mountain views in the heart of the West Kelowna Wine Trail. Walk across the street for a glass of wine or dinner at Mount Boucherie Winery, stroll a minute further for fresh fruit or just relax on your massive front veranda and take in all things Okanagan. A wonderful home with 3 beds (could be 4) cozy living room, and some excellent updates. Huge backyard features patio, storage shed/workshop and hot tub. Plenty of room for play and pool if desired, a carriage house, RV & boat parking. Major updates include A/C, roof, windows & furnace in 2022, shed re-sided and 200 amp electrical. New Gutters with transferable life time warranty. (id:46227)
Property Details
|
MLS® Number
|
10314837 |
|
Property Type
|
Single Family |
|
Neigbourhood
|
Lakeview Heights |
|
Amenities Near By
|
Recreation |
|
Community Features
|
Family Oriented |
|
Features
|
Level Lot |
|
Parking Space Total
|
1 |
|
View Type
|
Unknown, Lake View, Mountain View, View Of Water, View (panoramic) |
Building
|
Bathroom Total
|
2 |
|
Bedrooms Total
|
3 |
|
Appliances
|
Refrigerator, Dishwasher, Dryer, Cooktop - Electric, See Remarks, Washer |
|
Constructed Date
|
1970 |
|
Construction Style Attachment
|
Detached |
|
Cooling Type
|
Central Air Conditioning |
|
Fireplace Fuel
|
Wood |
|
Fireplace Present
|
Yes |
|
Fireplace Type
|
Conventional |
|
Heating Type
|
Forced Air, See Remarks |
|
Stories Total
|
1 |
|
Size Interior
|
2155 Sqft |
|
Type
|
House |
|
Utility Water
|
Municipal Water |
Parking
Land
|
Access Type
|
Easy Access |
|
Acreage
|
No |
|
Land Amenities
|
Recreation |
|
Landscape Features
|
Level |
|
Sewer
|
Municipal Sewage System |
|
Size Irregular
|
0.41 |
|
Size Total
|
0.41 Ac|under 1 Acre |
|
Size Total Text
|
0.41 Ac|under 1 Acre |
|
Zoning Type
|
Unknown |
Rooms
| Level |
Type |
Length |
Width |
Dimensions |
|
Basement |
Utility Room |
|
|
17'10'' x 11'7'' |
|
Basement |
Storage |
|
|
6'4'' x 15' |
|
Basement |
Full Bathroom |
|
|
7'10'' x 5'6'' |
|
Basement |
Bedroom |
|
|
12'8'' x 10'8'' |
|
Basement |
Den |
|
|
13'6'' x 10'4'' |
|
Basement |
Recreation Room |
|
|
19'9'' x 12'8'' |
|
Main Level |
Other |
|
|
15'4'' x 27'4'' |
|
Main Level |
Other |
|
|
25'7'' x 11'7'' |
|
Main Level |
Mud Room |
|
|
5'9'' x 8'11'' |
|
Main Level |
Full Bathroom |
|
|
5'9'' x 8'11'' |
|
Main Level |
Bedroom |
|
|
11'2'' x 12'6'' |
|
Main Level |
Primary Bedroom |
|
|
11'2'' x 12'6'' |
|
Main Level |
Dining Room |
|
|
7'10'' x 10'7'' |
|
Main Level |
Kitchen |
|
|
12'5'' x 10'7'' |
|
Main Level |
Living Room |
|
|
20'3'' x 12'4'' |
https://www.realtor.ca/real-estate/26949162/858-douglas-road-west-kelowna-lakeview-heights






