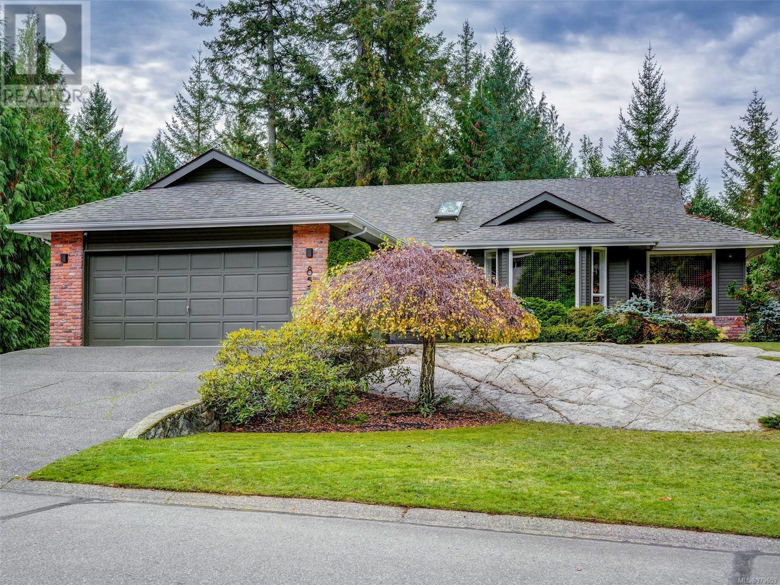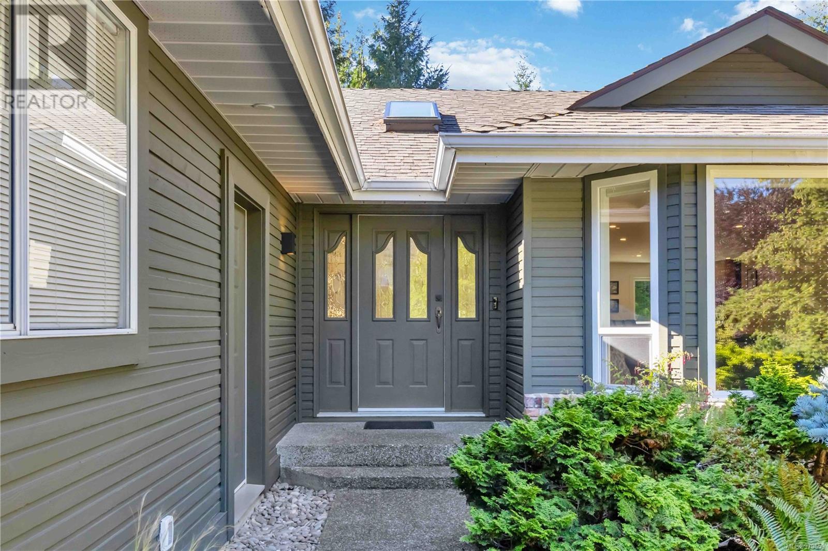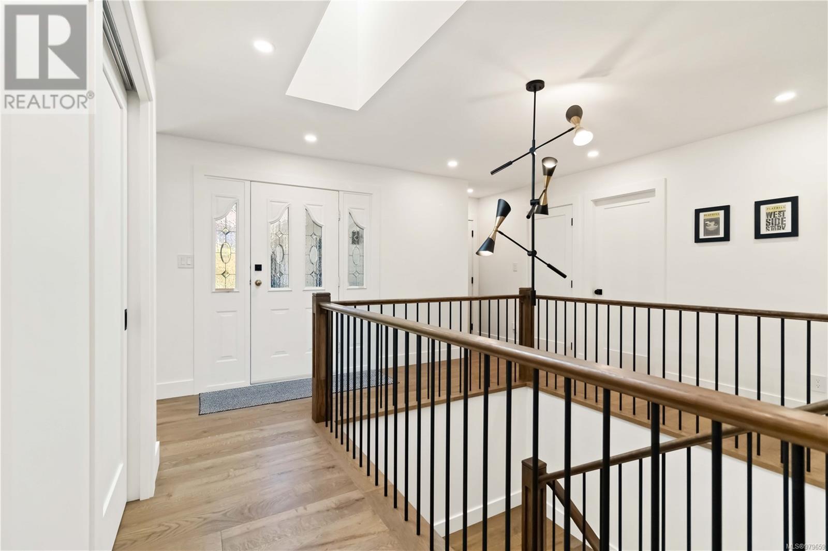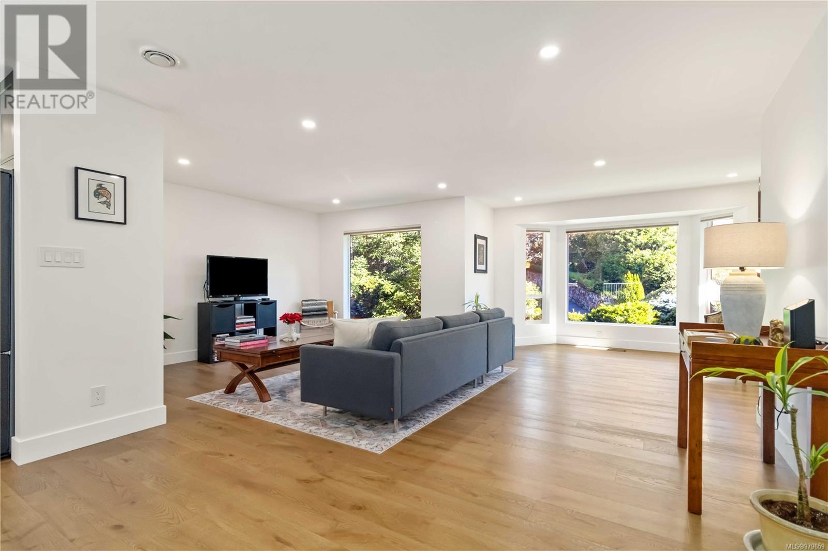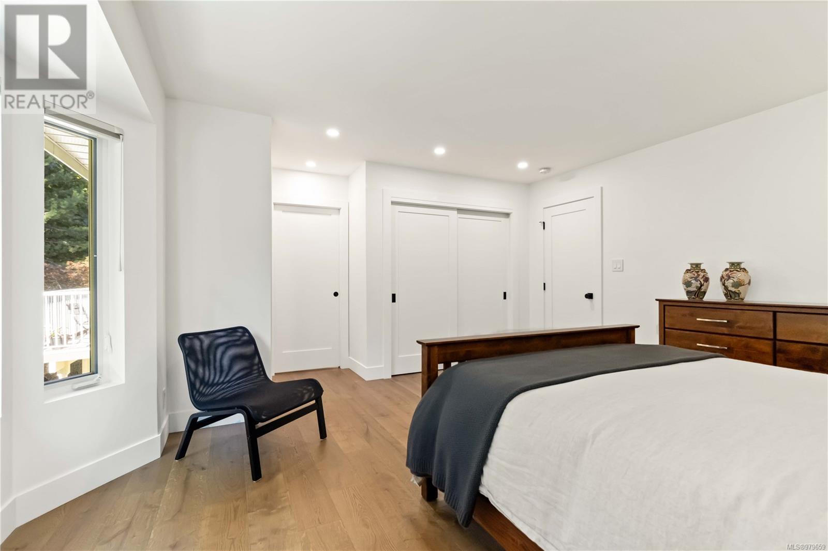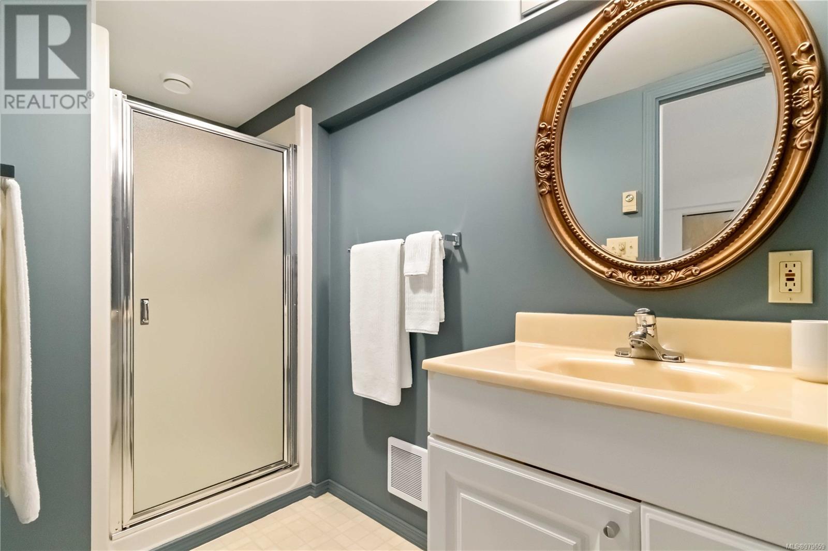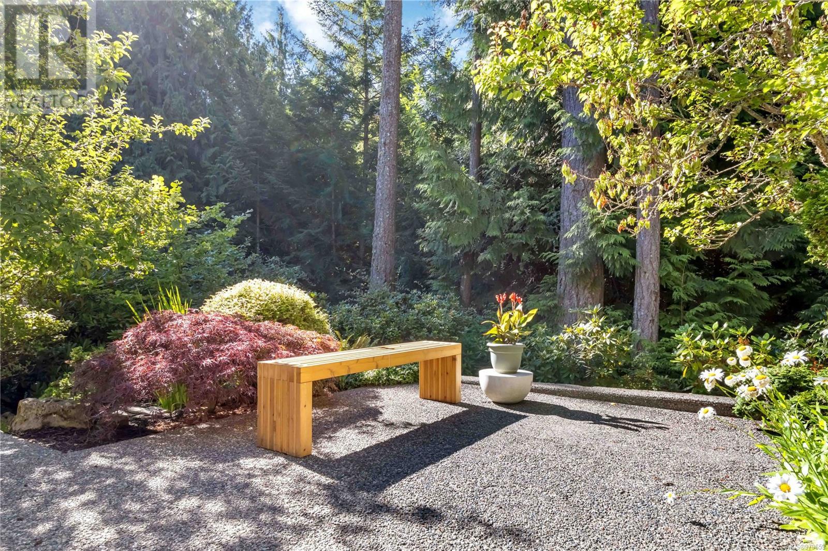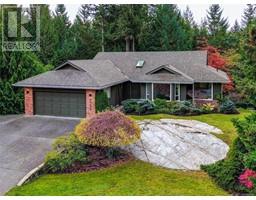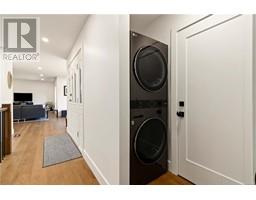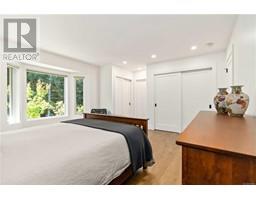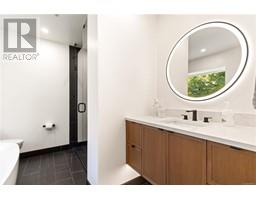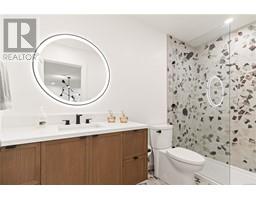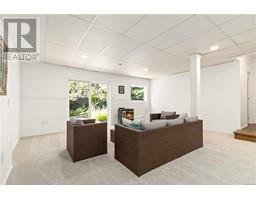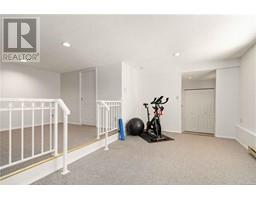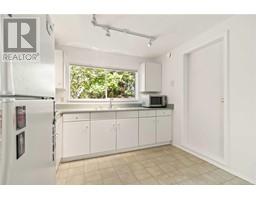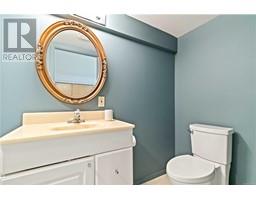4 Bedroom
3 Bathroom
3652 sqft
Fireplace
Air Conditioned
Forced Air, Heat Pump
$1,749,000
Simply stunning Dean Park home that has recently undergone an extensive high quality renovation. This home offers sought-after rancher style living with the flexibility of an inlaw suite/guest area & large family room on the lower level. The main floor is a delight with sky-lit entry & large open spaces that showcase its style & quality. Notable features include an exquisite custom kitchen with extra large island, quartz surfaces, KitchenAid 5 burner induction cooktop, wine fridge & 3 tone cabinet design with under-cabinet lighting. Featuring wide plank oak flooring throughout the main level & stairway, incredible primary suite with soaker tub, walk-in shower & heated tile floors in the ensuite, updated heating/cooling system, on-demand H2O heater, new interior doors & hardware, new lighting throughout & more - too much to list! The property is located on a lovely quiet street & landscaped with retaining walls, mature plantings and backs on to large acreages for maximum privacy. (id:46227)
Property Details
|
MLS® Number
|
979659 |
|
Property Type
|
Single Family |
|
Neigbourhood
|
Dean Park |
|
Features
|
Park Setting, Private Setting, Other |
|
Parking Space Total
|
5 |
|
Plan
|
Vip45083 |
Building
|
Bathroom Total
|
3 |
|
Bedrooms Total
|
4 |
|
Constructed Date
|
1987 |
|
Cooling Type
|
Air Conditioned |
|
Fireplace Present
|
Yes |
|
Fireplace Total
|
1 |
|
Heating Type
|
Forced Air, Heat Pump |
|
Size Interior
|
3652 Sqft |
|
Total Finished Area
|
2867 Sqft |
|
Type
|
House |
Land
|
Access Type
|
Road Access |
|
Acreage
|
No |
|
Size Irregular
|
15246 |
|
Size Total
|
15246 Sqft |
|
Size Total Text
|
15246 Sqft |
|
Zoning Type
|
Residential |
Rooms
| Level |
Type |
Length |
Width |
Dimensions |
|
Lower Level |
Kitchen |
10 ft |
9 ft |
10 ft x 9 ft |
|
Lower Level |
Ensuite |
12 ft |
4 ft |
12 ft x 4 ft |
|
Lower Level |
Bedroom |
10 ft |
9 ft |
10 ft x 9 ft |
|
Lower Level |
Living Room |
13 ft |
10 ft |
13 ft x 10 ft |
|
Lower Level |
Family Room |
18 ft |
18 ft |
18 ft x 18 ft |
|
Main Level |
Entrance |
13 ft |
6 ft |
13 ft x 6 ft |
|
Main Level |
Kitchen |
18 ft |
11 ft |
18 ft x 11 ft |
|
Main Level |
Ensuite |
10 ft |
8 ft |
10 ft x 8 ft |
|
Main Level |
Bathroom |
10 ft |
5 ft |
10 ft x 5 ft |
|
Main Level |
Bedroom |
11 ft |
10 ft |
11 ft x 10 ft |
|
Main Level |
Bedroom |
11 ft |
10 ft |
11 ft x 10 ft |
|
Main Level |
Primary Bedroom |
15 ft |
15 ft |
15 ft x 15 ft |
|
Main Level |
Dining Room |
18 ft |
12 ft |
18 ft x 12 ft |
|
Main Level |
Living Room |
20 ft |
12 ft |
20 ft x 12 ft |
|
Main Level |
Entrance |
14 ft |
4 ft |
14 ft x 4 ft |
https://www.realtor.ca/real-estate/27593503/8574-kingcome-cres-north-saanich-dean-park






