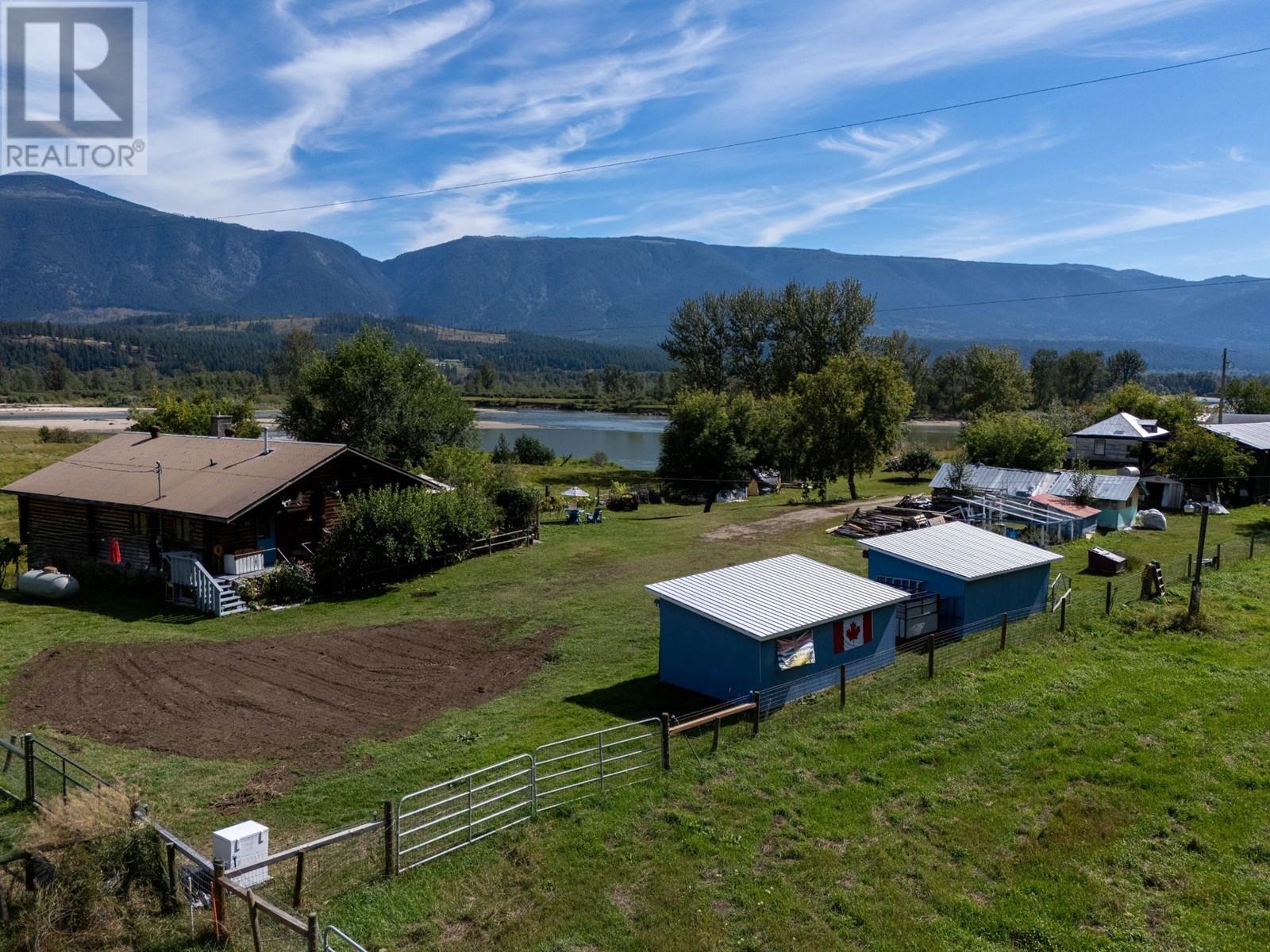3 Bedroom
2 Bathroom
2464 sqft
Ranch
Fireplace
Forced Air, Other, See Remarks
Acreage
$949,950
Serenity awaits, 50+ acres waterfront with European-style log home. Home offers 3bdrms and 2btrms. A spacious central living area has a kitchen diner with vaulted ceilings - kitchen has 2 cook stoves, 1 electric and 1 vintage wood stove. Scenic views from the family room overlooks the lower paddock and the North Thompson River (New deck coming 09/2024). New hot water tank (2023), 220AMP breaker, propane furnace, basement wood burning stove, diesel generator for backup, large cold room, bsmt flex/rec room and workshop. Mostly fenced, upper paddock apx. 3ac in size with 3 fenced sections and shelters that can easily handle 15 sheep. Water licence for irrigation, 2 stall horse barn, 20x40 hay shed. 1930s 2bdm farmhouse may require some TLC, separate hydro meter, pellet stove and septic. Ideal self-sufficent homestead or preppers paradise - endless possibilities. 10ac across the HWY may offer subdivision potential with TRND approval - buyer to verify. GST applicable on sales price. (id:46227)
Property Details
|
MLS® Number
|
180816 |
|
Property Type
|
Single Family |
|
Neigbourhood
|
Little Fort |
|
Community Name
|
Little Fort |
Building
|
Bathroom Total
|
2 |
|
Bedrooms Total
|
3 |
|
Architectural Style
|
Ranch |
|
Constructed Date
|
1983 |
|
Construction Style Attachment
|
Detached |
|
Exterior Finish
|
Wood Siding |
|
Fireplace Fuel
|
Wood |
|
Fireplace Present
|
Yes |
|
Fireplace Type
|
Conventional |
|
Flooring Type
|
Carpeted, Vinyl |
|
Half Bath Total
|
1 |
|
Heating Type
|
Forced Air, Other, See Remarks |
|
Roof Material
|
Steel |
|
Roof Style
|
Unknown |
|
Size Interior
|
2464 Sqft |
|
Type
|
House |
|
Utility Water
|
Well |
Land
|
Acreage
|
Yes |
|
Size Irregular
|
58.64 |
|
Size Total
|
58.64 Ac|50 - 100 Acres |
|
Size Total Text
|
58.64 Ac|50 - 100 Acres |
|
Zoning Type
|
Unknown |
Rooms
| Level |
Type |
Length |
Width |
Dimensions |
|
Basement |
3pc Bathroom |
|
|
Measurements not available |
|
Basement |
Bedroom |
|
|
9'7'' x 11'9'' |
|
Basement |
Bedroom |
|
|
18'0'' x 10'0'' |
|
Basement |
Storage |
|
|
7'5'' x 10'0'' |
|
Basement |
Recreation Room |
|
|
22'0'' x 17'3'' |
|
Basement |
Workshop |
|
|
14'0'' x 13'10'' |
|
Basement |
Other |
|
|
9'6'' x 8'0'' |
|
Main Level |
5pc Bathroom |
|
|
Measurements not available |
|
Main Level |
Mud Room |
|
|
10'0'' x 8'0'' |
|
Main Level |
Primary Bedroom |
|
|
16'0'' x 12'0'' |
|
Main Level |
Living Room |
|
|
16'0'' x 15'0'' |
|
Main Level |
Kitchen |
|
|
17'0'' x 16'0'' |
|
Main Level |
Dining Room |
|
|
18'8'' x 16'0'' |
https://www.realtor.ca/real-estate/27388353/8572-yellowhead-s-highway-little-fort-little-fort














































































































































