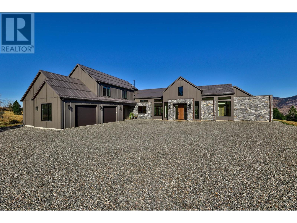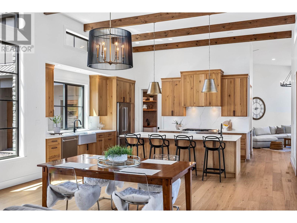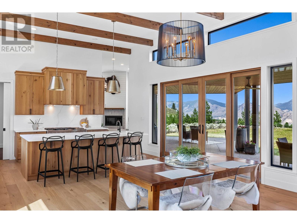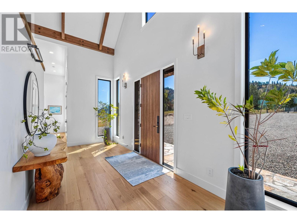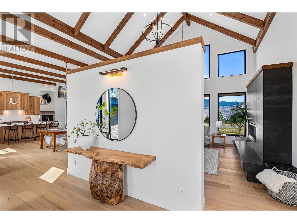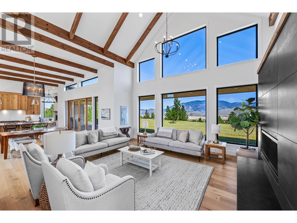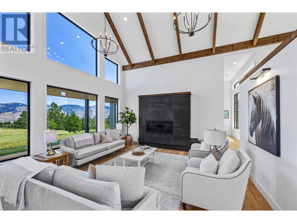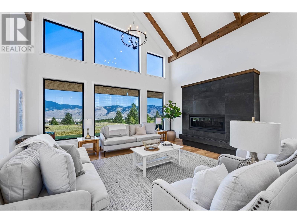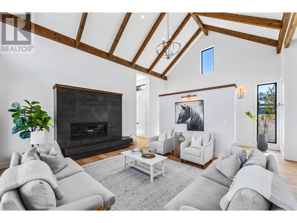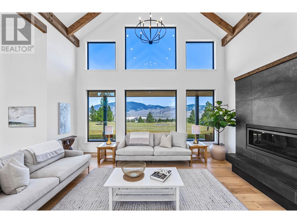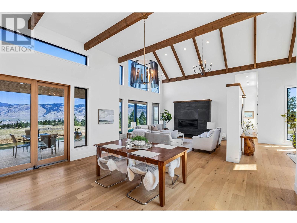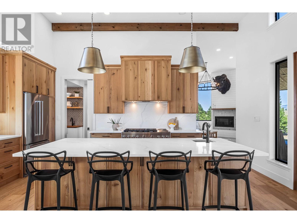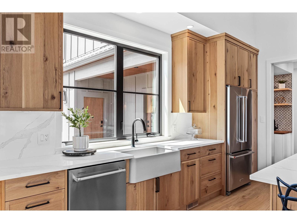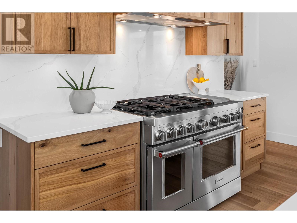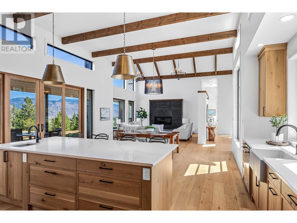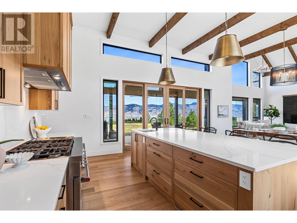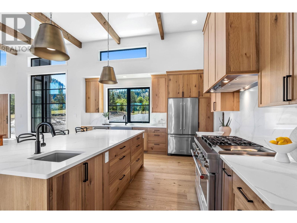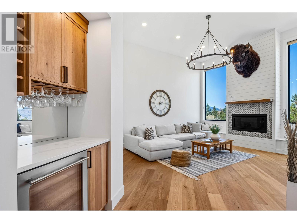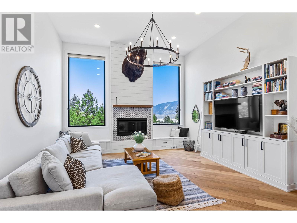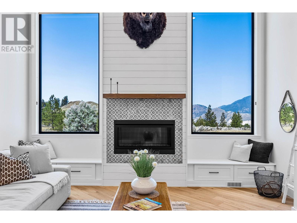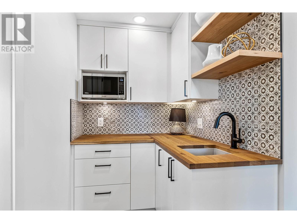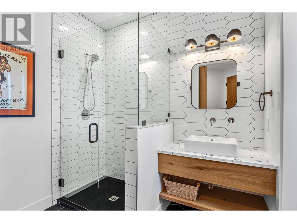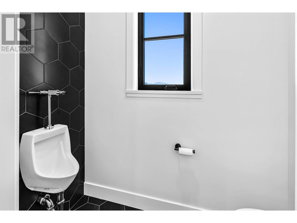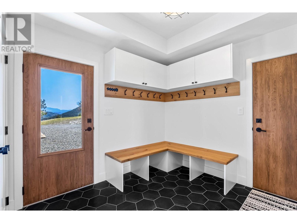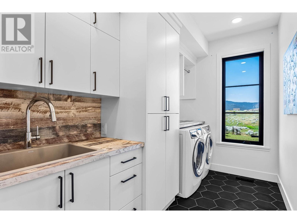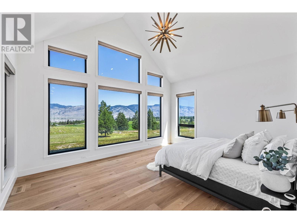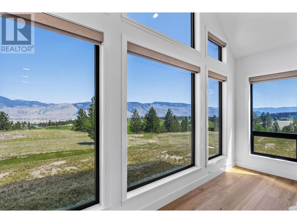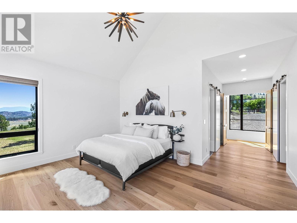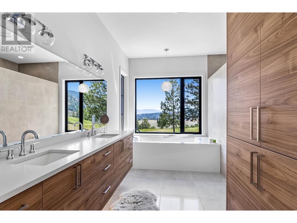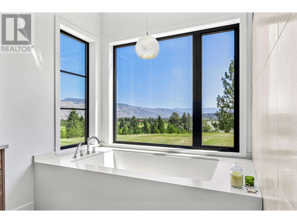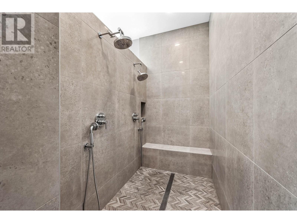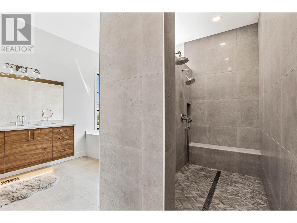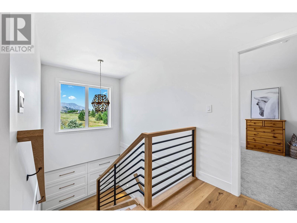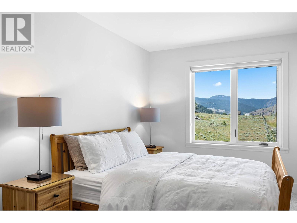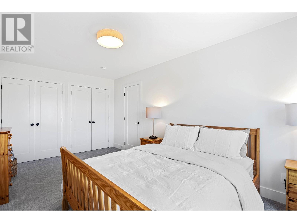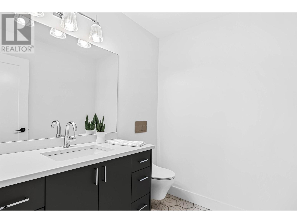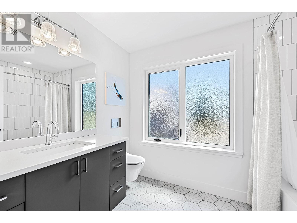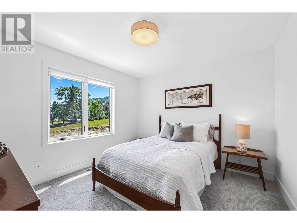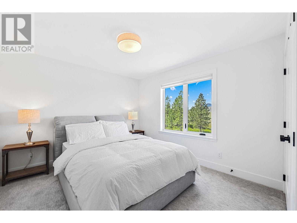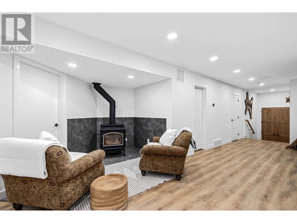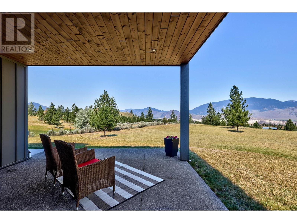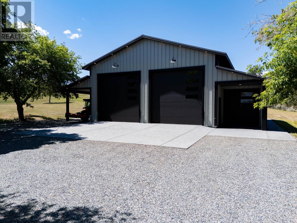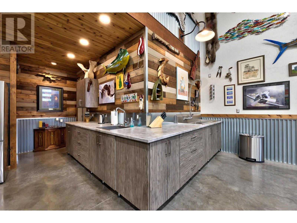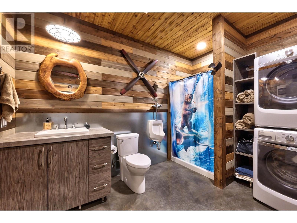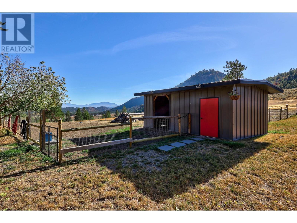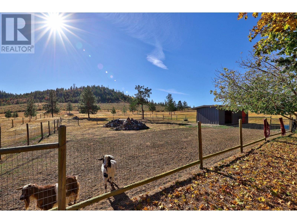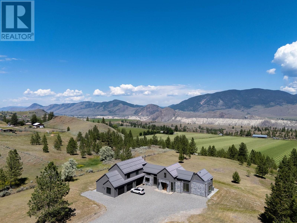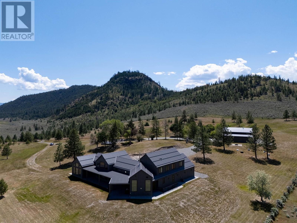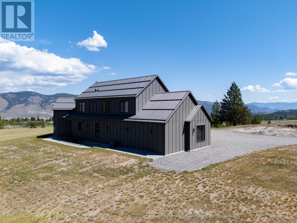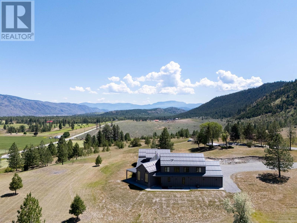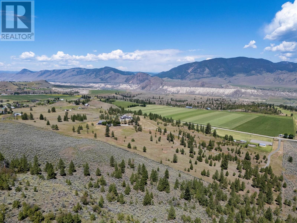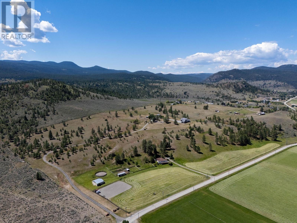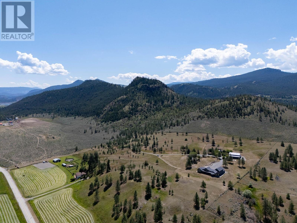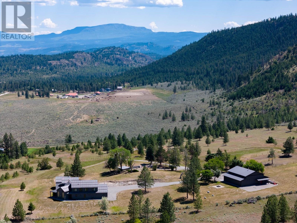4 Bedroom
3 Bathroom
5425 sqft
Fireplace
Central Air Conditioning
Forced Air, Furnace
Acreage
$3,750,000
Architecturally designed by Bergman Home Designs, this single-family residence truly captures all that its 26 acres can provide. The residence itself offers a truly unique living experience on each of its three levels of construction. The residence, triple-car garage and heated crawlspace combined offer over 6,000 sq. ft. of space. As you enter the residence, experience the tall ceilings with wood post-and-beam accents and a great-room concept. Enjoy the two living spaces on the main floor and a kitchen that absolutely speaks for itself. The master suite is spa-inspired, and the attention to detail is second to none. The shop is equally impressive, offering 1,900 sq. ft. on the main level and over 400 sq. ft. of mezzanine space. It includes a full bath and a conversational wood-burning stove. Additionally, two secure exterior sides provide 1,000 sq. ft. of covered storage, making it perfect for various uses. Combined with the residence itself, shop components and secure storage areas, this property exceeds 10,000 sq. ft. of well-thought-out space. In addition, there is room for a future landing strip for aviation enthusiasts. The property borders Crown land, ideal for outdoor activities, and a meandering driveway enhances the estate feel. Did we mention the on-site goat exhibit or manicured lands? This extensive view property, nearing three years of age, is now available for its next owner. In addition to all that is included, it should be noted that the original foundation, currently being used as an accessory space, is intact, complete with its own septic and water systems. Further amenities include Eagle Point Golf Course, approximately 3 minutes drive away, with hiking and trail riding out your back door. Listing broker is required to be in attendance for showings. Please contact listing broker for complete details for this opportunity. (id:46227)
Property Details
|
MLS® Number
|
179843 |
|
Property Type
|
Single Family |
|
Community Name
|
Barnhartvale |
|
Amenities Near By
|
Recreation, Golf Course |
|
Community Features
|
Quiet Area |
|
Features
|
Park Setting, Private Setting, Wet Bar |
|
View Type
|
Mountain View |
Building
|
Bathroom Total
|
3 |
|
Bedrooms Total
|
4 |
|
Appliances
|
Refrigerator, Washer & Dryer, Dishwasher, Stove, Microwave |
|
Construction Material
|
Wood Frame |
|
Construction Style Attachment
|
Detached |
|
Cooling Type
|
Central Air Conditioning |
|
Fireplace Fuel
|
Wood,gas |
|
Fireplace Present
|
Yes |
|
Fireplace Total
|
3 |
|
Fireplace Type
|
Conventional,conventional |
|
Heating Fuel
|
Natural Gas |
|
Heating Type
|
Forced Air, Furnace |
|
Size Interior
|
5425 Sqft |
|
Type
|
House |
Parking
|
Open
|
1 |
|
Garage
|
2 |
|
Detached Garage
|
|
|
Other
|
|
|
R V
|
|
|
Other
|
|
Land
|
Acreage
|
Yes |
|
Land Amenities
|
Recreation, Golf Course |
|
Size Irregular
|
26.05 |
|
Size Total
|
26.05 Ac |
|
Size Total Text
|
26.05 Ac |
Rooms
| Level |
Type |
Length |
Width |
Dimensions |
|
Above |
3pc Bathroom |
|
|
Measurements not available |
|
Above |
Bedroom |
16 ft ,8 in |
10 ft |
16 ft ,8 in x 10 ft |
|
Above |
Bedroom |
11 ft |
11 ft ,8 in |
11 ft x 11 ft ,8 in |
|
Above |
Bedroom |
11 ft |
11 ft ,8 in |
11 ft x 11 ft ,8 in |
|
Above |
Office |
10 ft ,6 in |
8 ft |
10 ft ,6 in x 8 ft |
|
Basement |
Storage |
14 ft ,8 in |
17 ft ,4 in |
14 ft ,8 in x 17 ft ,4 in |
|
Basement |
Utility Room |
24 ft ,6 in |
10 ft ,2 in |
24 ft ,6 in x 10 ft ,2 in |
|
Basement |
Hobby Room |
17 ft ,8 in |
25 ft ,2 in |
17 ft ,8 in x 25 ft ,2 in |
|
Basement |
Hobby Room |
19 ft ,8 in |
6 ft |
19 ft ,8 in x 6 ft |
|
Main Level |
5pc Ensuite Bath |
|
|
Measurements not available |
|
Main Level |
4pc Bathroom |
|
|
Measurements not available |
|
Main Level |
Foyer |
19 ft |
8 ft |
19 ft x 8 ft |
|
Main Level |
Other |
19 ft |
18 ft |
19 ft x 18 ft |
|
Main Level |
Kitchen |
25 ft |
19 ft ,6 in |
25 ft x 19 ft ,6 in |
|
Main Level |
Family Room |
16 ft |
18 ft |
16 ft x 18 ft |
|
Main Level |
Primary Bedroom |
18 ft |
14 ft |
18 ft x 14 ft |
|
Main Level |
Other |
8 ft |
12 ft |
8 ft x 12 ft |
|
Main Level |
Other |
5 ft ,2 in |
8 ft ,6 in |
5 ft ,2 in x 8 ft ,6 in |
|
Main Level |
Other |
5 ft ,2 in |
6 ft |
5 ft ,2 in x 6 ft |
|
Main Level |
Laundry Room |
11 ft ,2 in |
6 ft ,8 in |
11 ft ,2 in x 6 ft ,8 in |
|
Main Level |
Other |
9 ft ,6 in |
9 ft ,8 in |
9 ft ,6 in x 9 ft ,8 in |
https://www.realtor.ca/real-estate/27166164/8555-barnhartvale-road-kamloops-barnhartvale


