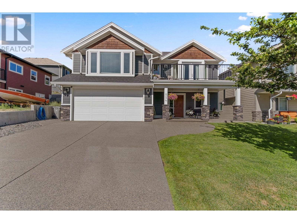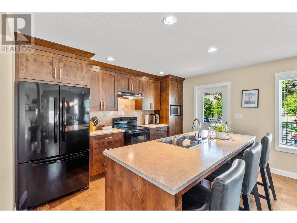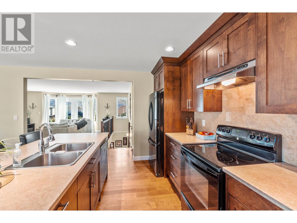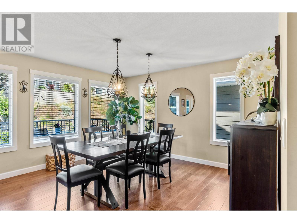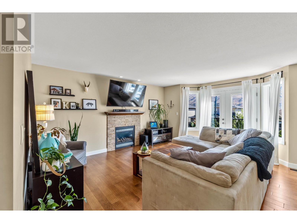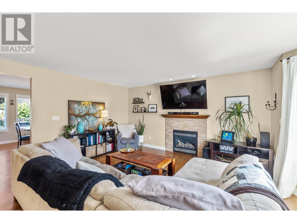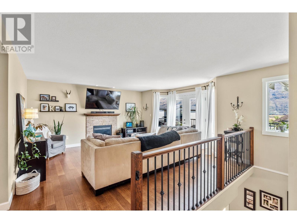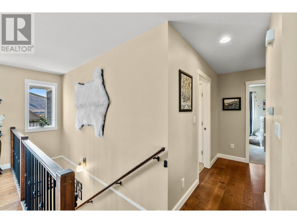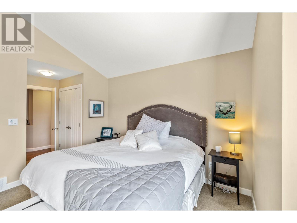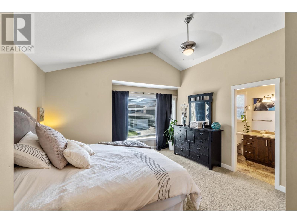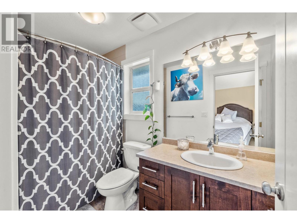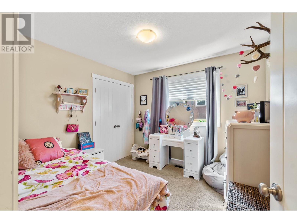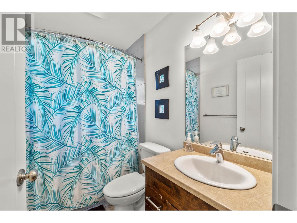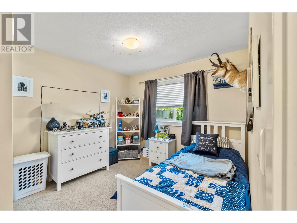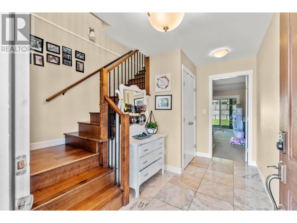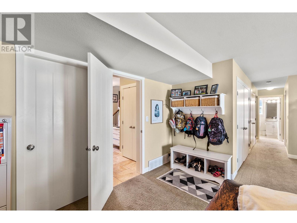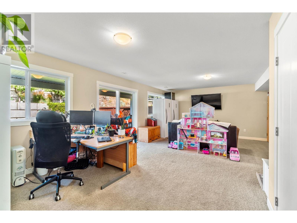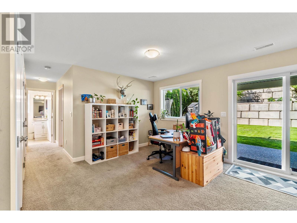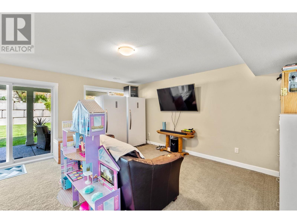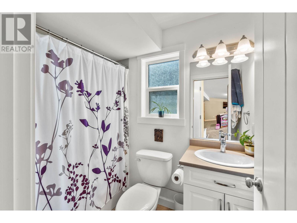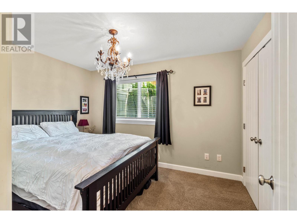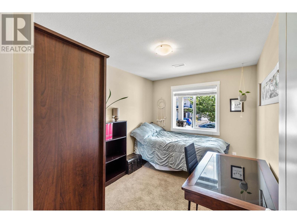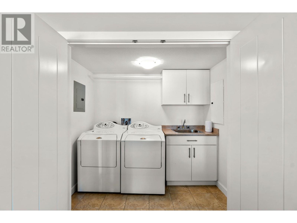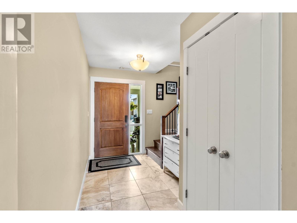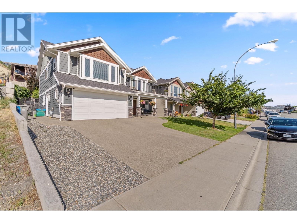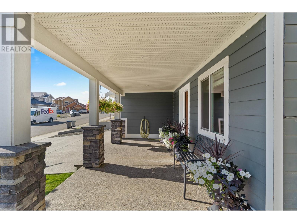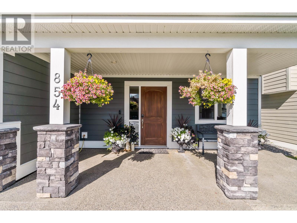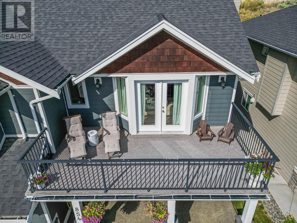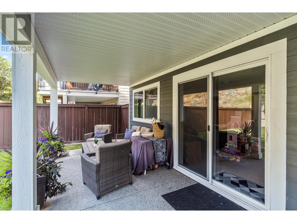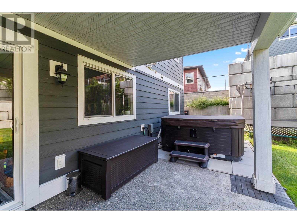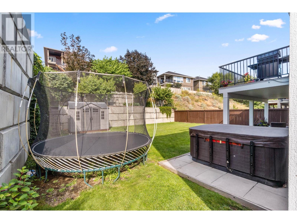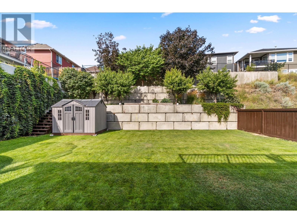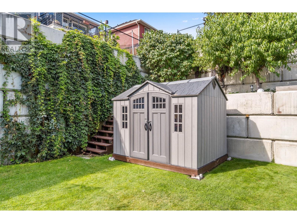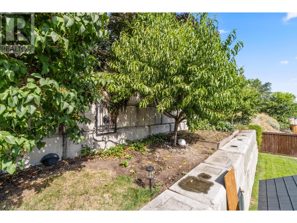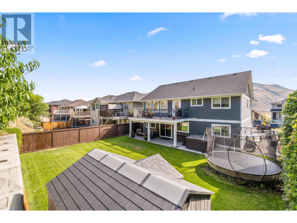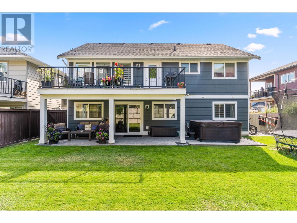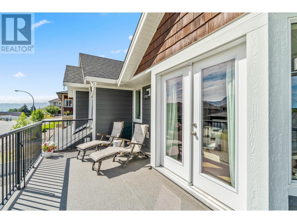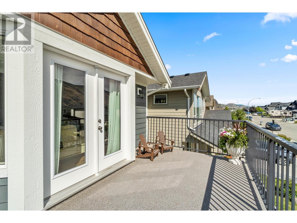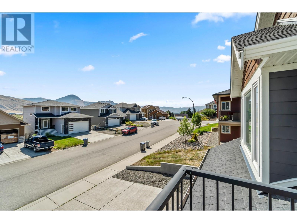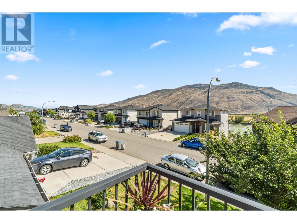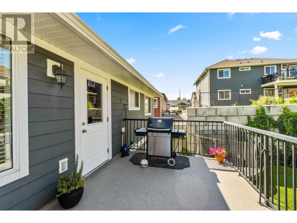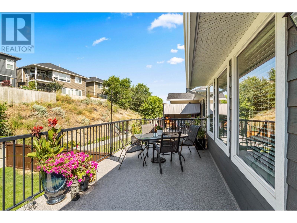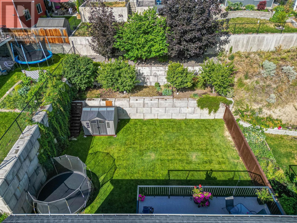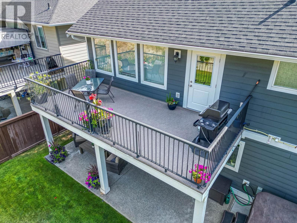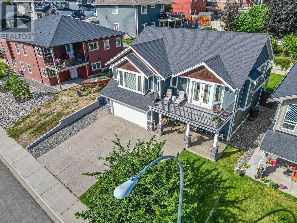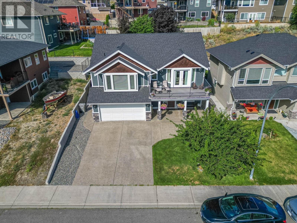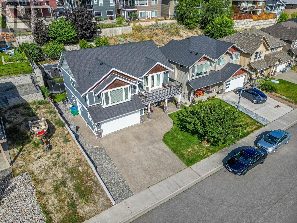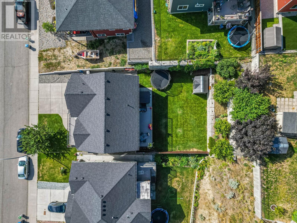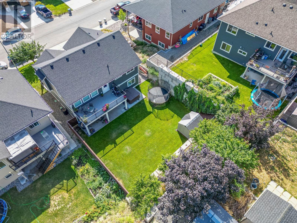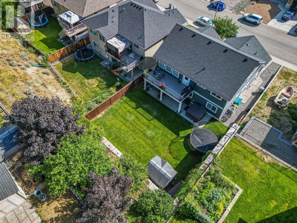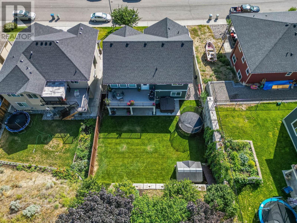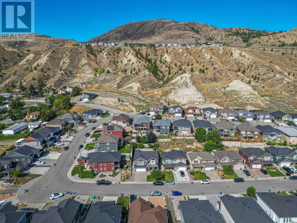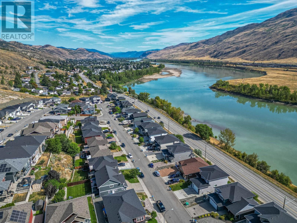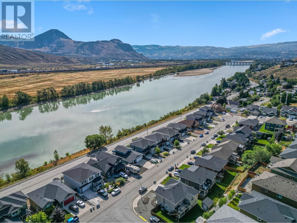5 Bedroom
3 Bathroom
2275 sqft
Fireplace
Central Air Conditioning
Forced Air
Landscaped, Underground Sprinkler
$850,000
This meticulously designed 5-bedroom, 3-bathroom home blends comfort and style in a charming, low-traffic neighborhood ideal for families. The fully finished home features a thoughtfully laid-out floor plan with high-quality finishes. The master bedroom has vaulted ceilings, and the main floor extends to over 500 sq ft of deck space. Extra windows ensure abundant natural light. The interior includes Hand Scraped Hardwood, marble tiles, plush carpet, and beautiful bathroom tile work. Modern amenities include a high-efficiency furnace, Low E windows, and an exposed aggregate driveway. The extra-large rec room, spacious laundry room, and additional storage shed offer ample space. Outdoors, enjoy in-ground sprinklers, a hot tub, peach trees, blueberry bushes, and professionally engineered retaining walls. Nestled in Batchelor Heights, this home is a rare find with an ideal blend of location, space, and premium features. (id:46227)
Property Details
|
MLS® Number
|
180614 |
|
Property Type
|
Single Family |
|
Neigbourhood
|
Westsyde |
|
Community Name
|
Westsyde |
|
Amenities Near By
|
Golf Nearby, Recreation, Shopping |
|
Community Features
|
Family Oriented |
|
Parking Space Total
|
2 |
Building
|
Bathroom Total
|
3 |
|
Bedrooms Total
|
5 |
|
Appliances
|
Range, Refrigerator, Dishwasher, Washer & Dryer |
|
Basement Type
|
Full |
|
Constructed Date
|
2011 |
|
Construction Style Attachment
|
Detached |
|
Cooling Type
|
Central Air Conditioning |
|
Exterior Finish
|
Composite Siding |
|
Fireplace Fuel
|
Gas |
|
Fireplace Present
|
Yes |
|
Fireplace Type
|
Unknown |
|
Flooring Type
|
Mixed Flooring |
|
Heating Type
|
Forced Air |
|
Roof Material
|
Asphalt Shingle |
|
Roof Style
|
Unknown |
|
Size Interior
|
2275 Sqft |
|
Type
|
House |
|
Utility Water
|
Municipal Water |
Parking
Land
|
Access Type
|
Easy Access |
|
Acreage
|
No |
|
Fence Type
|
Fence |
|
Land Amenities
|
Golf Nearby, Recreation, Shopping |
|
Landscape Features
|
Landscaped, Underground Sprinkler |
|
Sewer
|
Municipal Sewage System |
|
Size Irregular
|
0.15 |
|
Size Total
|
0.15 Ac|under 1 Acre |
|
Size Total Text
|
0.15 Ac|under 1 Acre |
|
Zoning Type
|
Unknown |
Rooms
| Level |
Type |
Length |
Width |
Dimensions |
|
Basement |
4pc Bathroom |
|
|
Measurements not available |
|
Basement |
Laundry Room |
|
|
8'0'' x 4'4'' |
|
Basement |
Living Room |
|
|
24'8'' x 17'8'' |
|
Basement |
Foyer |
|
|
6'6'' x 11'9'' |
|
Basement |
Bedroom |
|
|
8'11'' x 11'9'' |
|
Basement |
Bedroom |
|
|
14'2'' x 9'5'' |
|
Basement |
Utility Room |
|
|
5'2'' x 4'4'' |
|
Main Level |
4pc Bathroom |
|
|
Measurements not available |
|
Main Level |
4pc Bathroom |
|
|
Measurements not available |
|
Main Level |
Family Room |
|
|
19'3'' x 17'8'' |
|
Main Level |
Kitchen |
|
|
10'2'' x 13'0'' |
|
Main Level |
Dining Room |
|
|
12'10'' x 13'0'' |
|
Main Level |
Bedroom |
|
|
10'2'' x 11'9'' |
|
Main Level |
Bedroom |
|
|
10'2'' x 9'10'' |
|
Main Level |
Primary Bedroom |
|
|
13'8'' x 18'8'' |
https://www.realtor.ca/real-estate/27344033/854-woodrush-drive-kamloops-westsyde


