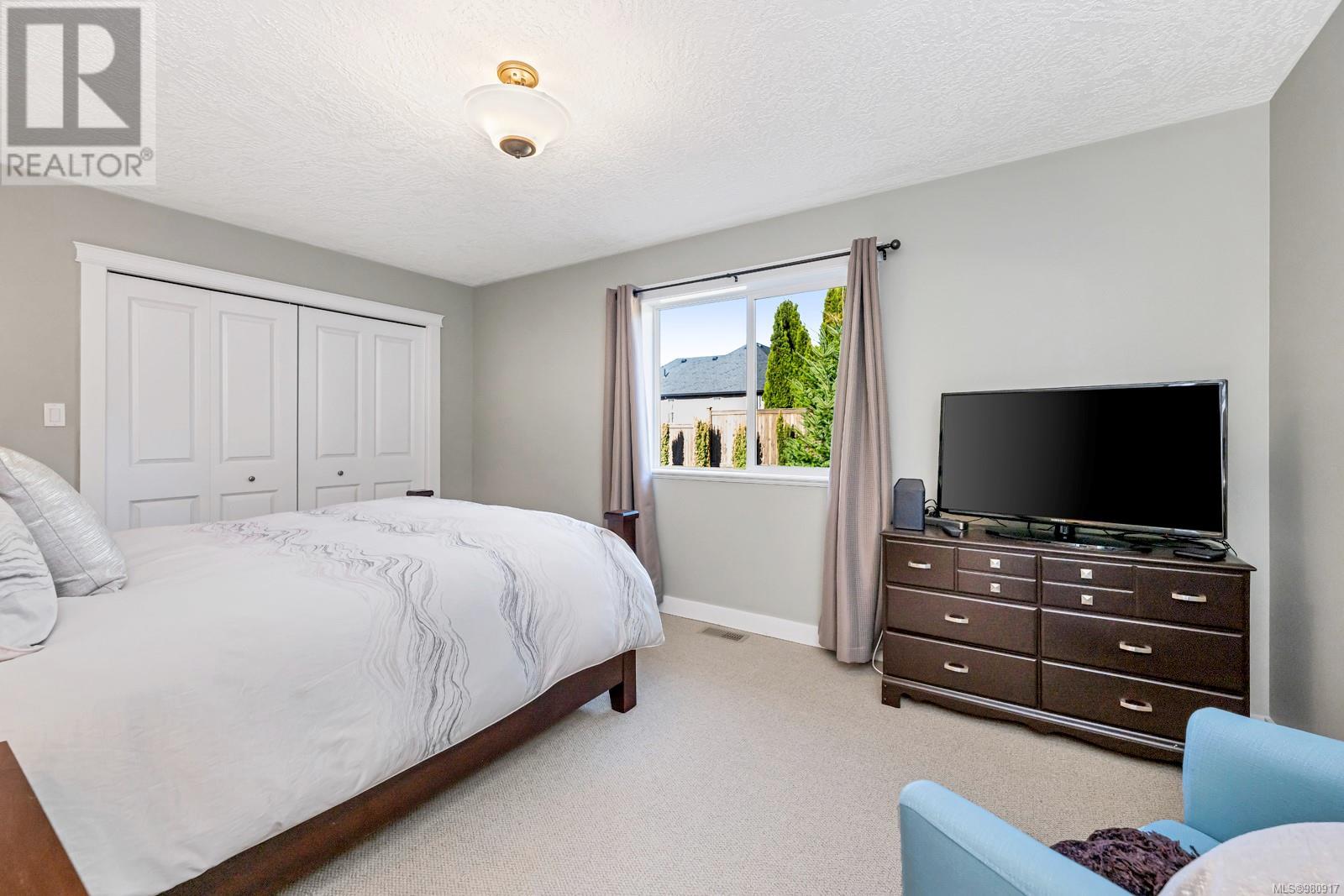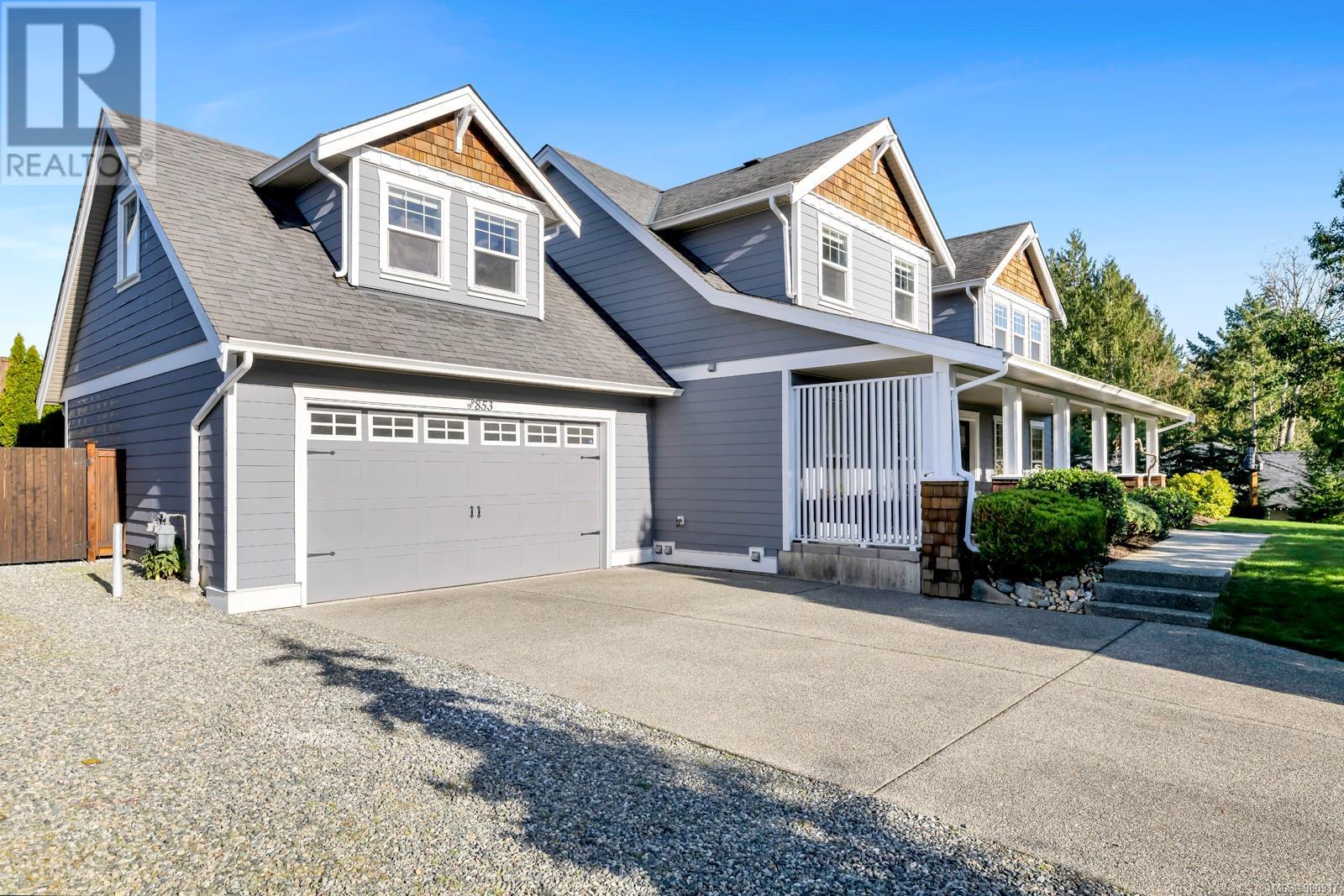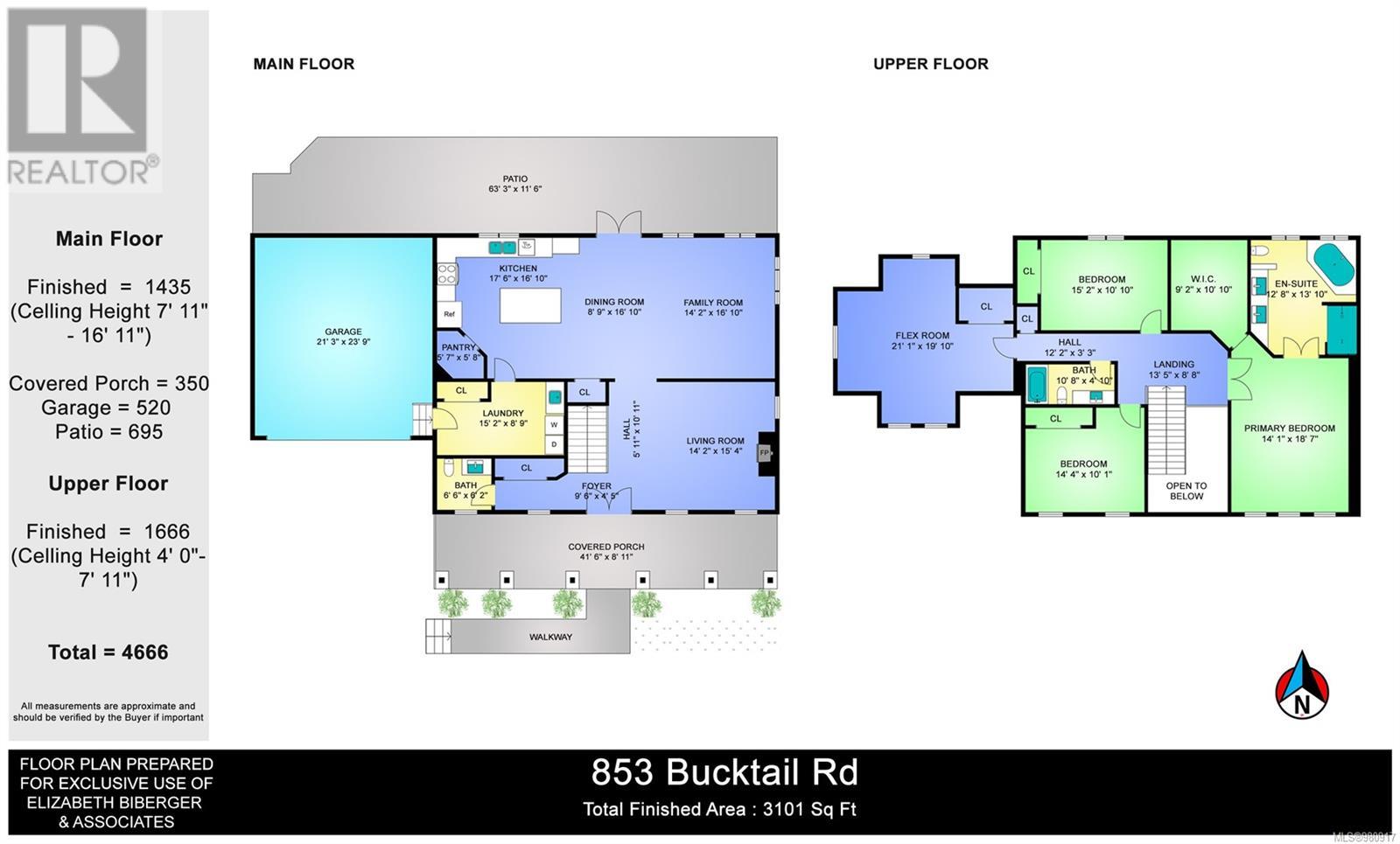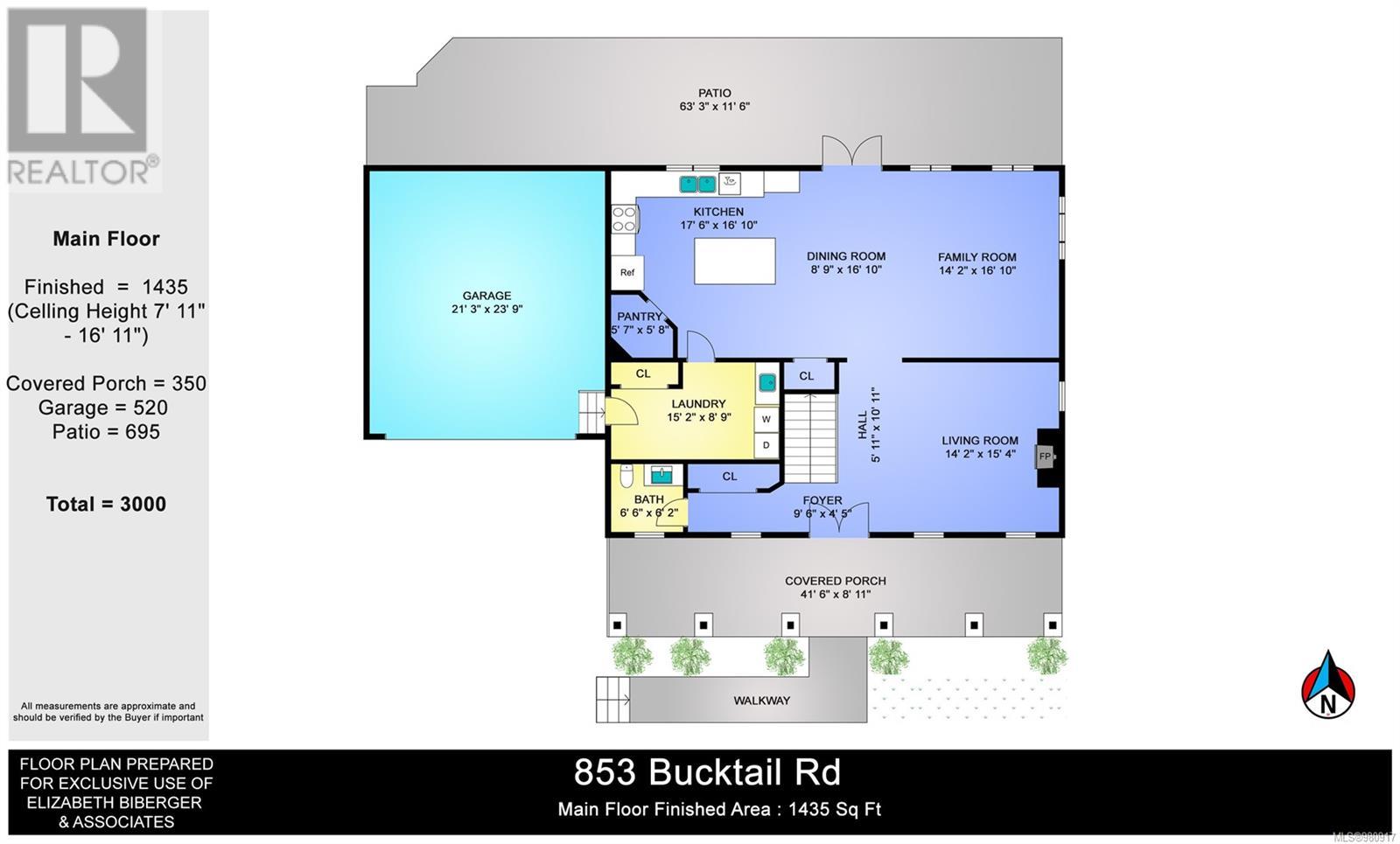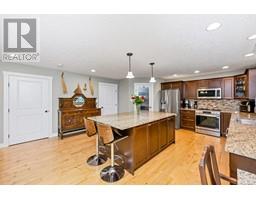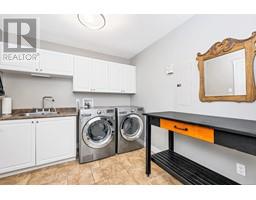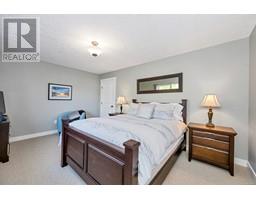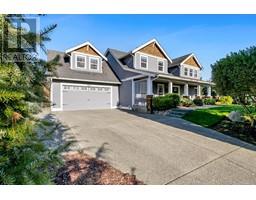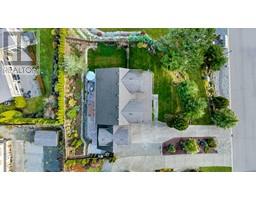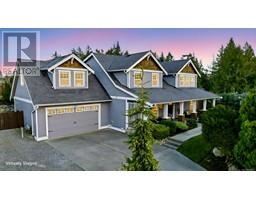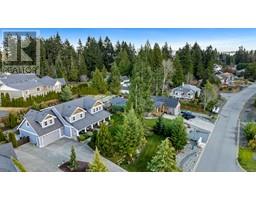853 Bucktail Rd Mill Bay, British Columbia V8H 1H5
$1,229,900Maintenance,
$10 Monthly
Maintenance,
$10 MonthlyDiscover the perfect blend of comfort, style, & functionality in this stunning, move in ready 3,101 SF traditional two-story home located in the heart of Mill Bay. Boasting 3 spacious bedrooms, a bonus room & 2.5 bathrooms, this home offers plenty of space for family living or entertaining guests. The main level features solid wood floors, formal living room, complemented by a separate family room that seamlessly adjoins the large kitchen. The kitchen includes an eat-at island, granite counters, & abundant storage. The primary bedroom is a true retreat, offering ample space, a large walk-in closet & gorgeous 5-piece ensuite. All bathrooms with hard surface counters. For summer cooling there is a heat pump. Step outside to enjoy the fully fenced rear yard, complete with a patio, pergola, & lush landscaping that includes rock retaining walls & a variety of mature shrubs & trees. The covered front porch adds even more charm, inviting you to relax & take in the neighborhood's beauty. (id:46227)
Property Details
| MLS® Number | 980917 |
| Property Type | Single Family |
| Neigbourhood | Mill Bay |
| Community Features | Pets Allowed, Family Oriented |
| Features | Central Location, Curb & Gutter, Southern Exposure, Other, Rectangular, Marine Oriented |
| Parking Space Total | 6 |
| Plan | Vis4795 |
Building
| Bathroom Total | 3 |
| Bedrooms Total | 3 |
| Constructed Date | 2008 |
| Cooling Type | Air Conditioned, Central Air Conditioning |
| Fireplace Present | Yes |
| Fireplace Total | 1 |
| Heating Fuel | Electric |
| Heating Type | Forced Air, Heat Pump |
| Size Interior | 3101 Sqft |
| Total Finished Area | 3101 Sqft |
| Type | House |
Land
| Access Type | Road Access |
| Acreage | No |
| Size Irregular | 13504 |
| Size Total | 13504 Sqft |
| Size Total Text | 13504 Sqft |
| Zoning Description | R3 |
| Zoning Type | Residential |
Rooms
| Level | Type | Length | Width | Dimensions |
|---|---|---|---|---|
| Second Level | Primary Bedroom | 14'1 x 18'7 | ||
| Second Level | Ensuite | 12'8 x 13'10 | ||
| Second Level | Bedroom | 15'2 x 10'10 | ||
| Second Level | Bedroom | 14'4 x 10'1 | ||
| Second Level | Den | 21'1 x 19'10 | ||
| Second Level | Bathroom | 10'8 x 4'10 | ||
| Main Level | Pantry | 5'7 x 5'8 | ||
| Main Level | Living Room | 14'2 x 15'4 | ||
| Main Level | Laundry Room | 15'2 x 8'9 | ||
| Main Level | Kitchen | 17'6 x 16'10 | ||
| Main Level | Family Room | 14'2 x 16'10 | ||
| Main Level | Entrance | 9'6 x 4'5 | ||
| Main Level | Dining Room | 8'9 x 16'10 | ||
| Main Level | Bathroom | 2-Piece |
https://www.realtor.ca/real-estate/27665869/853-bucktail-rd-mill-bay-mill-bay




























