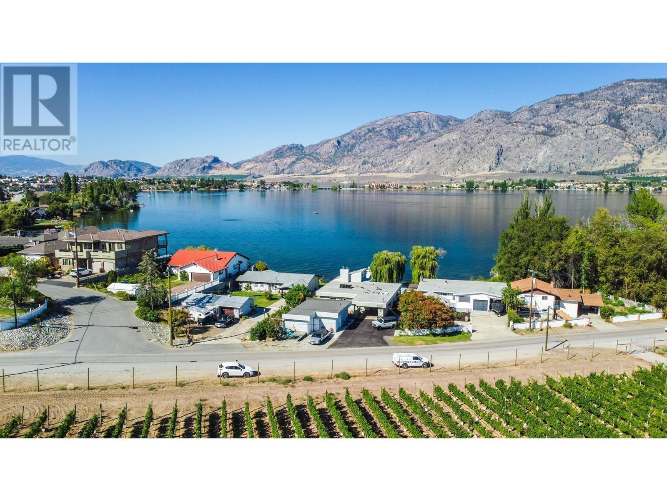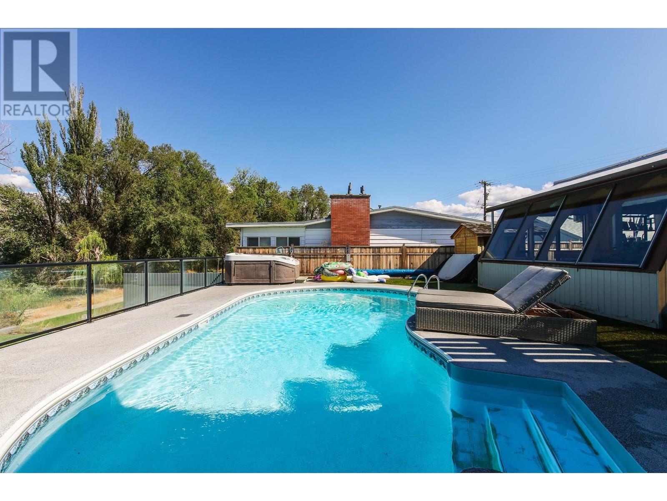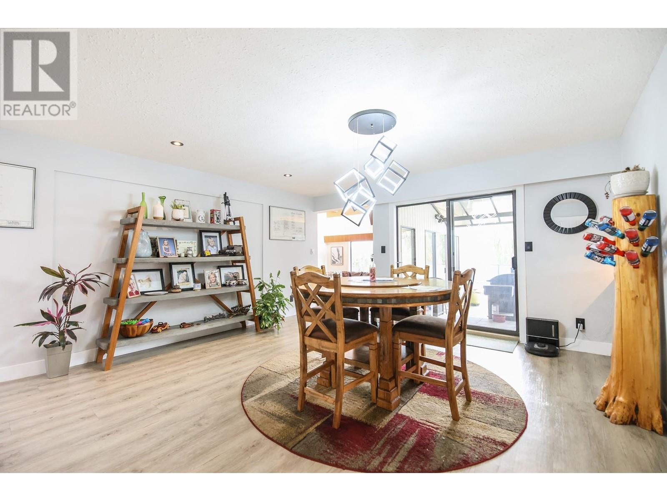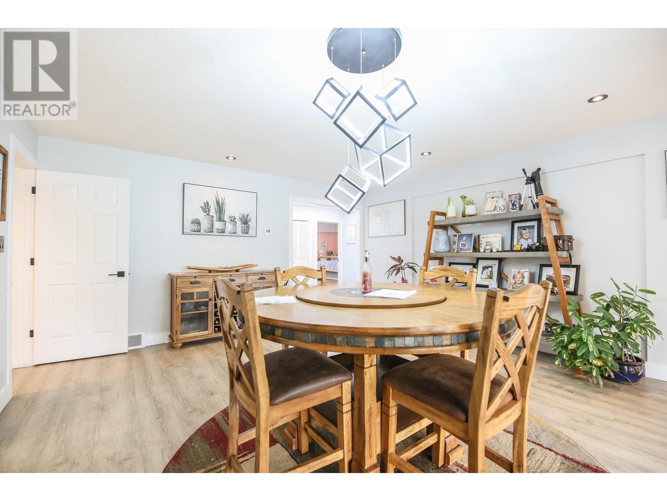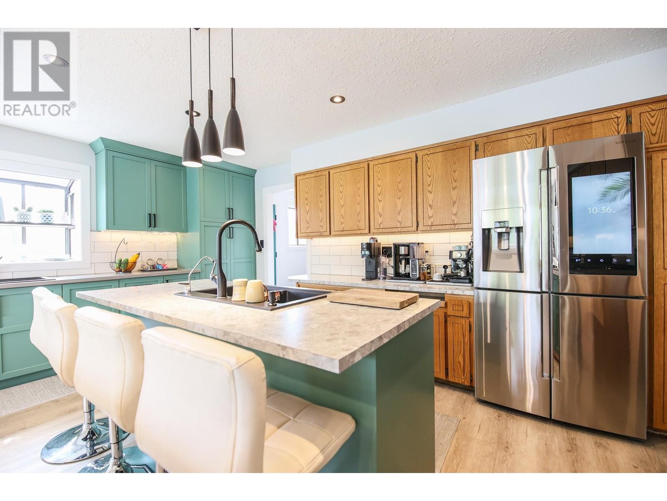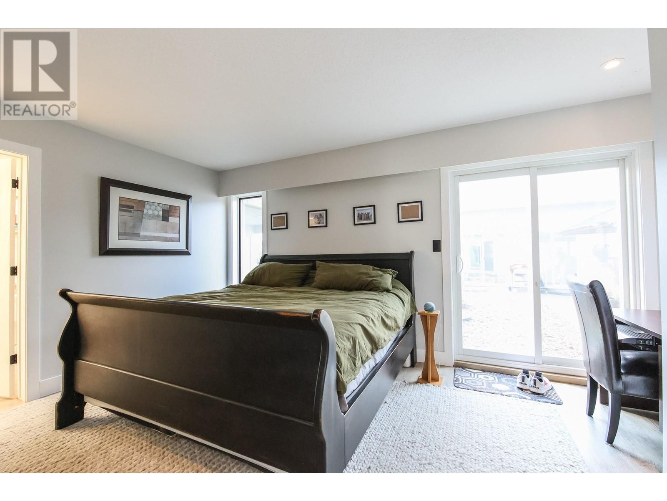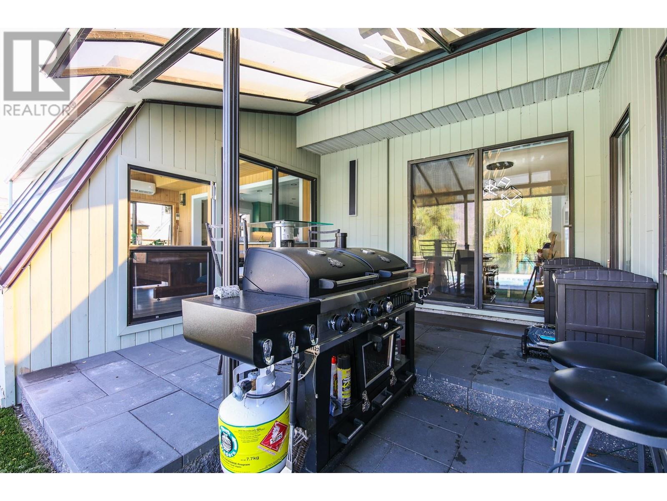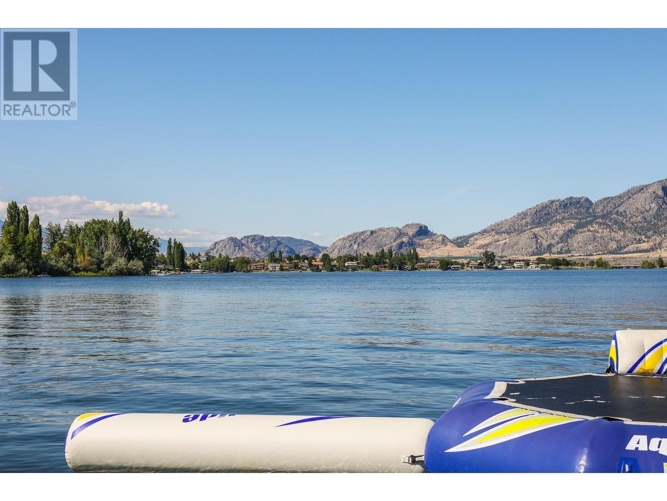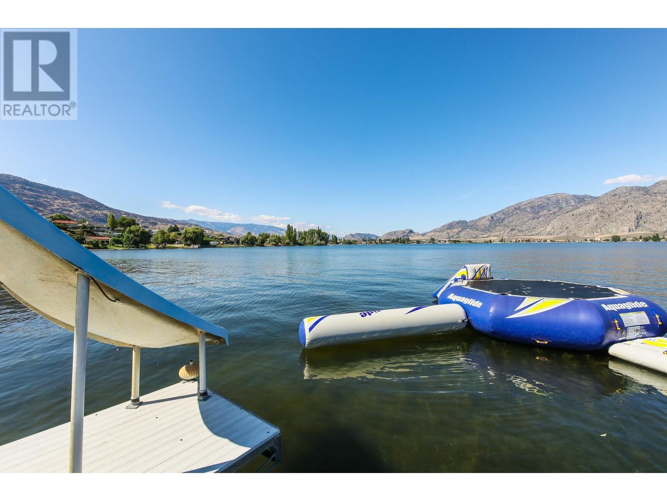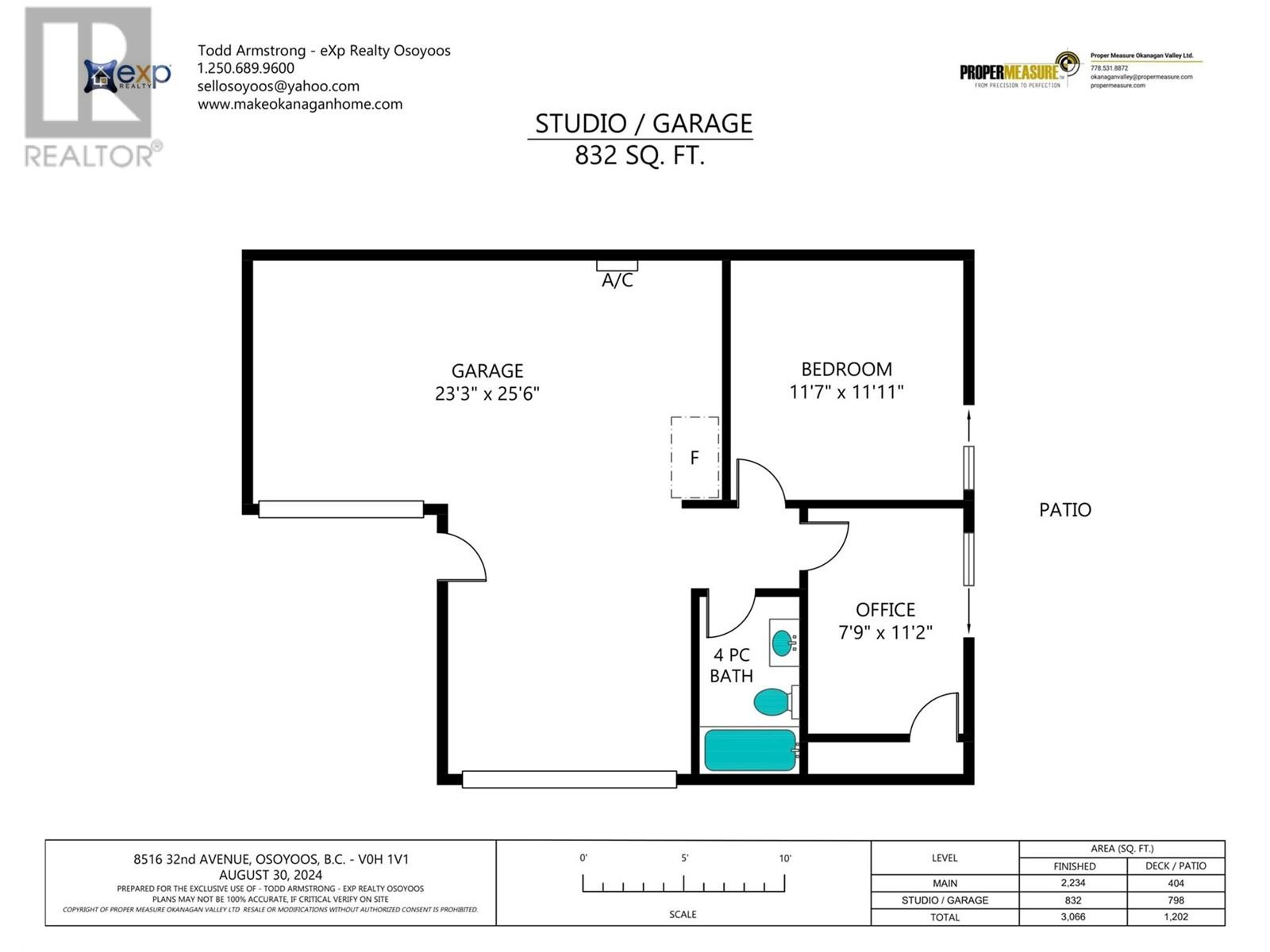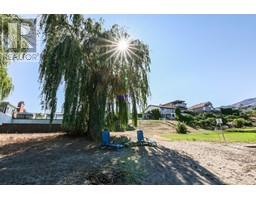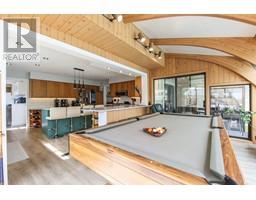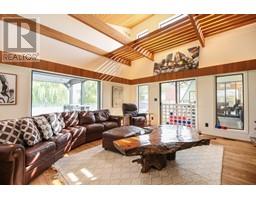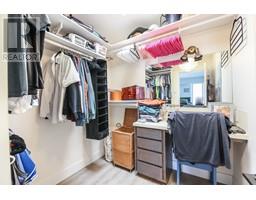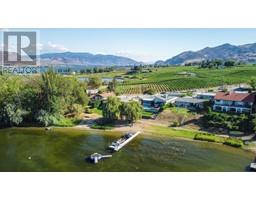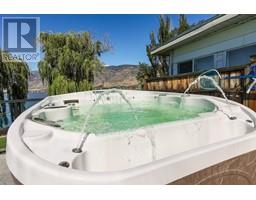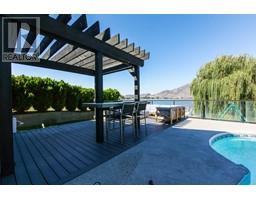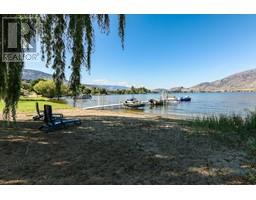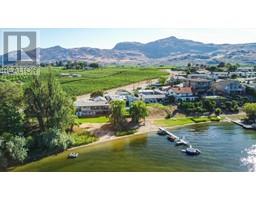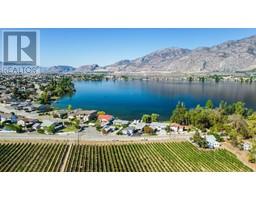3 Bedroom
4 Bathroom
2483 sqft
Fireplace
Inground Pool
Central Air Conditioning, Heat Pump
Baseboard Heaters, Forced Air, Heat Pump, Radiant Heat, See Remarks
$2,195,000
THIS IS IT! LUXURY LAKEFRONT LIFESTYLE HOME WITH POOL AND RV PARKING! This incredible semi lakefront property is the ultimate entertaining house from BBQ’s overlooking the pool to outdoor lounge space with gas fire pit and sound system overlooking the lake! Every North facing window has a beautiful view of the lake making the entire house feel bright and airy with modern upgrades throughout! This beautiful 3 Bedroom, 4 Bath home features Gas stove, Fireplace, furnace, all new salt pool heater and filter, rubber pool decking (softcrete), new house hot water tank and water softener, and many recent upgrades! The very spacious double garage features office/den, bathroom and games room with its own hot water tank, heating/cooling system, and softened water from the house. Additional to the double garage, there is also plenty of room for your RV and boat! Dive into the beautiful Osoyoos lake off of your personal dock with your favourite toys! Then rinse off the sandy beach with the foot wash station! Yup! This place has it all! Located a short walking distance to the lake and beaches, downtown shopping, restaurants, recreation, the best wineries, multiple golf courses, schools and more! Must see! All measurements should be verified if important. (id:46227)
Property Details
|
MLS® Number
|
10322907 |
|
Property Type
|
Single Family |
|
Neigbourhood
|
Osoyoos |
|
Amenities Near By
|
Golf Nearby, Airport, Park, Recreation, Schools, Shopping, Ski Area |
|
Community Features
|
Family Oriented, Pets Allowed, Rentals Allowed |
|
Parking Space Total
|
4 |
|
Pool Type
|
Inground Pool |
|
View Type
|
Unknown, Lake View, Mountain View, Valley View, View Of Water, View (panoramic) |
Building
|
Bathroom Total
|
4 |
|
Bedrooms Total
|
3 |
|
Appliances
|
Refrigerator, Dishwasher, Freezer, Oven - Gas, Range - Gas, Microwave, Washer, Water Purifier, Water Softener |
|
Constructed Date
|
1982 |
|
Construction Style Attachment
|
Detached |
|
Cooling Type
|
Central Air Conditioning, Heat Pump |
|
Exterior Finish
|
Concrete, Composite Siding |
|
Fireplace Fuel
|
Gas |
|
Fireplace Present
|
Yes |
|
Fireplace Type
|
Unknown |
|
Heating Fuel
|
Electric, Other |
|
Heating Type
|
Baseboard Heaters, Forced Air, Heat Pump, Radiant Heat, See Remarks |
|
Roof Material
|
Other |
|
Roof Style
|
Unknown |
|
Stories Total
|
1 |
|
Size Interior
|
2483 Sqft |
|
Type
|
House |
|
Utility Water
|
Municipal Water |
Parking
|
See Remarks
|
|
|
Carport
|
|
|
Detached Garage
|
2 |
|
R V
|
1 |
Land
|
Access Type
|
Easy Access, Highway Access |
|
Acreage
|
No |
|
Land Amenities
|
Golf Nearby, Airport, Park, Recreation, Schools, Shopping, Ski Area |
|
Sewer
|
Municipal Sewage System |
|
Size Irregular
|
0.23 |
|
Size Total
|
0.23 Ac|under 1 Acre |
|
Size Total Text
|
0.23 Ac|under 1 Acre |
|
Surface Water
|
Lake |
|
Zoning Type
|
Unknown |
Rooms
| Level |
Type |
Length |
Width |
Dimensions |
|
Main Level |
Den |
|
|
8' x 8' |
|
Main Level |
4pc Bathroom |
|
|
9'0'' x 4'9'' |
|
Main Level |
Office |
|
|
6' x 6' |
|
Main Level |
Recreation Room |
|
|
10' x 10' |
|
Main Level |
2pc Bathroom |
|
|
6'9'' x 6'1'' |
|
Main Level |
Bedroom |
|
|
12'2'' x 12'4'' |
|
Main Level |
4pc Bathroom |
|
|
8'2'' x 4'9'' |
|
Main Level |
Bedroom |
|
|
15'3'' x 12'0'' |
|
Main Level |
3pc Ensuite Bath |
|
|
12'1'' x 4'8'' |
|
Main Level |
Primary Bedroom |
|
|
15'11'' x 12'2'' |
|
Main Level |
Living Room |
|
|
18'10'' x 17'1'' |
|
Main Level |
Laundry Room |
|
|
7'6'' x 6'1'' |
|
Main Level |
Sunroom |
|
|
15' x 11' |
|
Main Level |
Kitchen |
|
|
18'9'' x 13'10'' |
|
Main Level |
Dining Room |
|
|
17'3'' x 15'5'' |
|
Main Level |
Foyer |
|
|
11'7'' x 11'7'' |
https://www.realtor.ca/real-estate/27349808/8516-32nd-avenue-osoyoos-osoyoos


