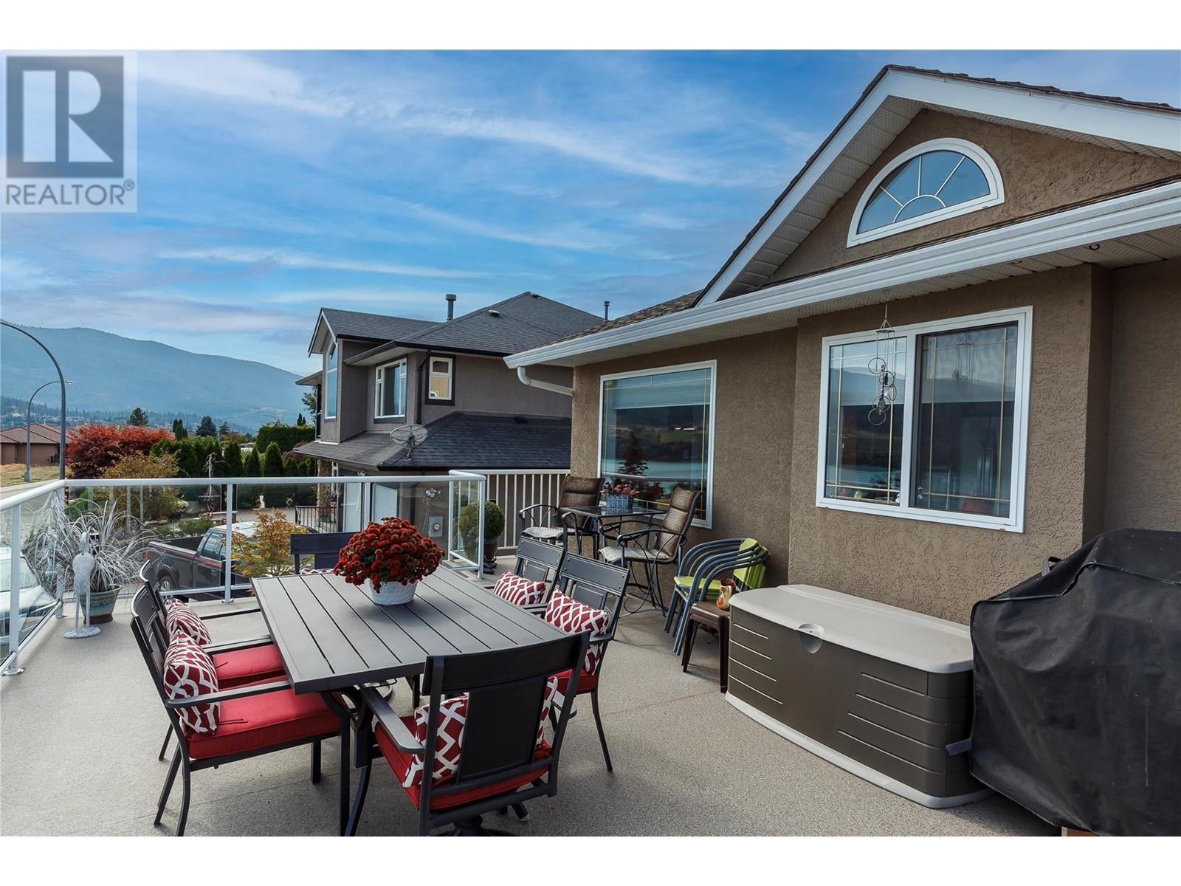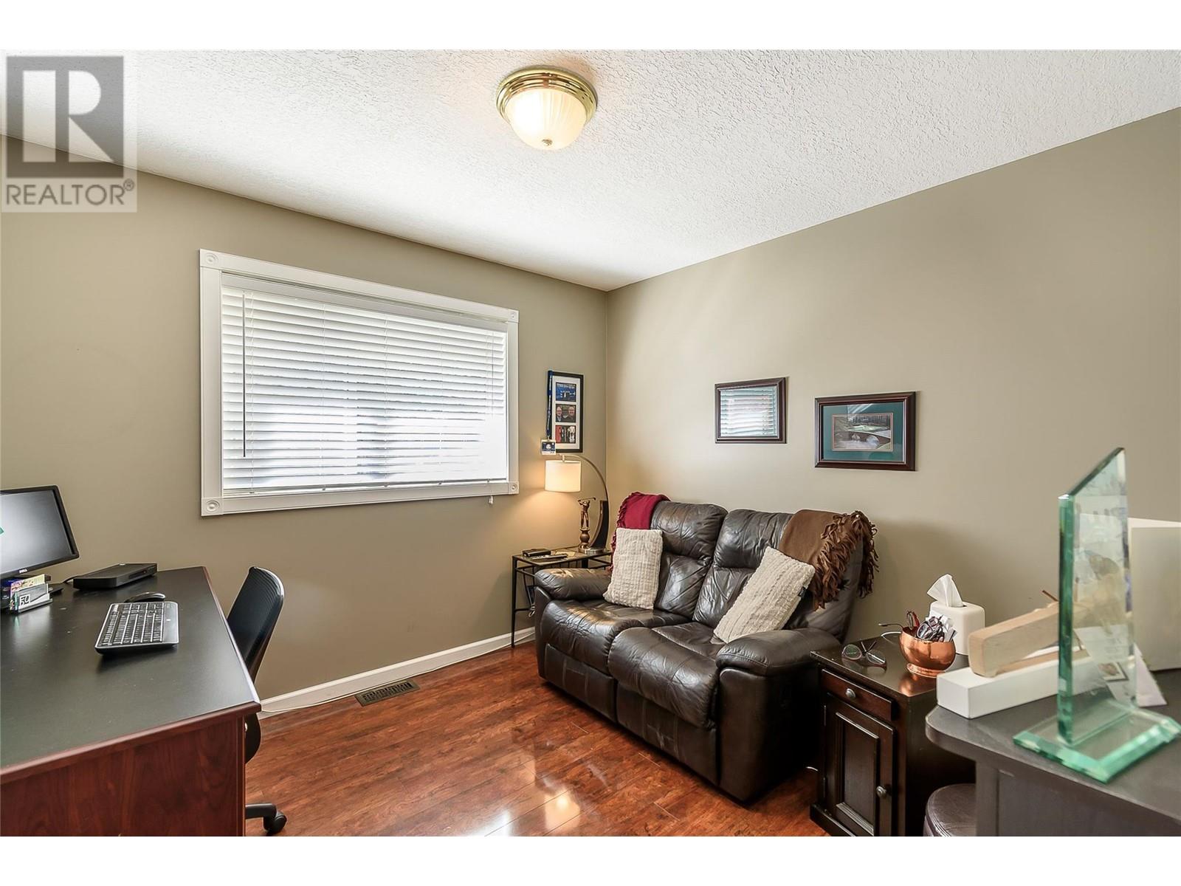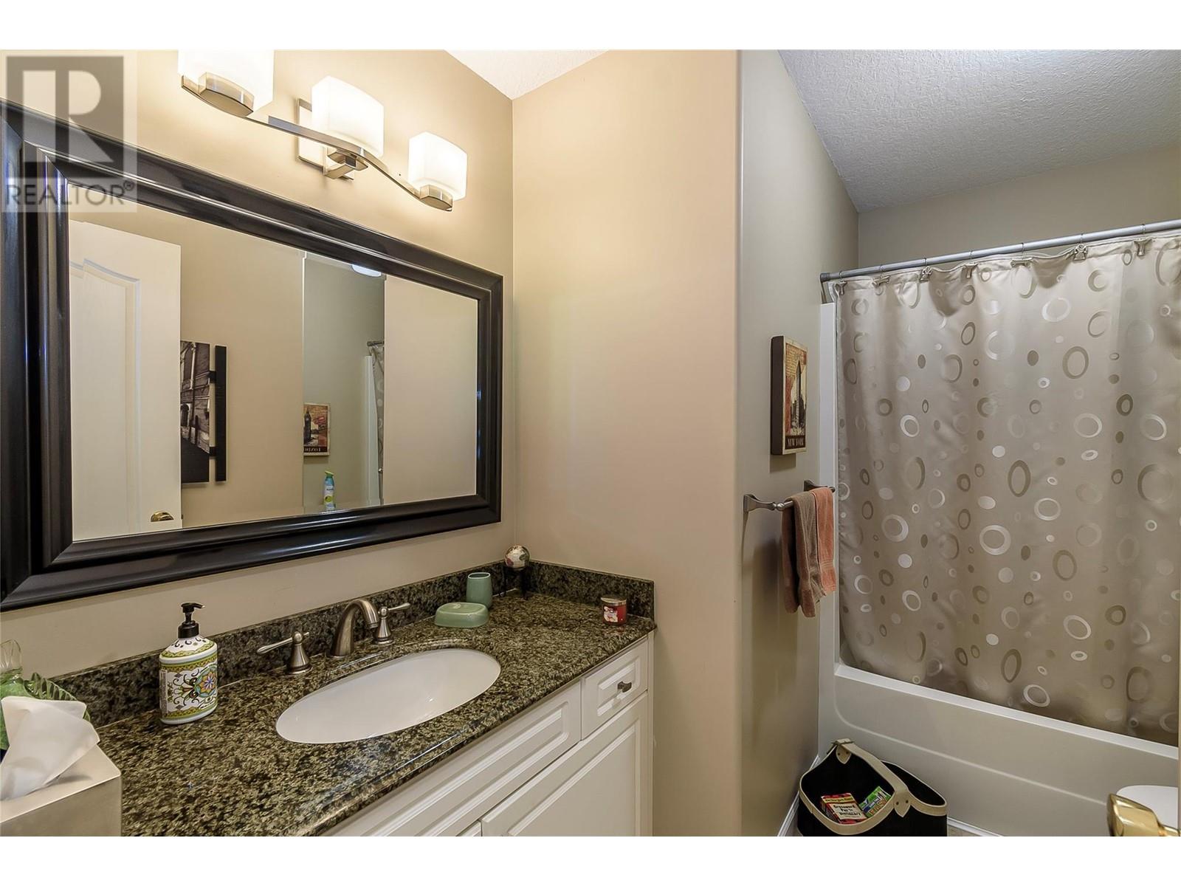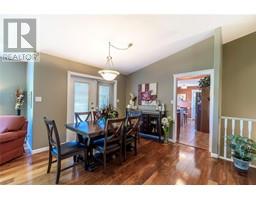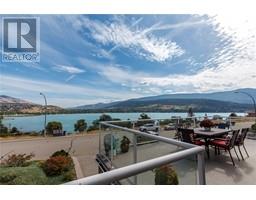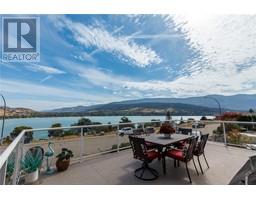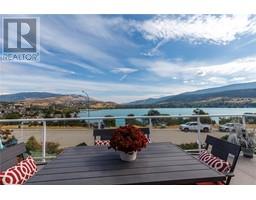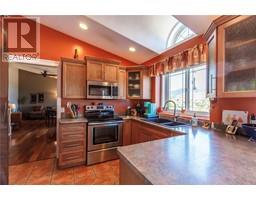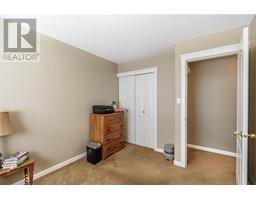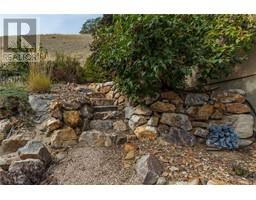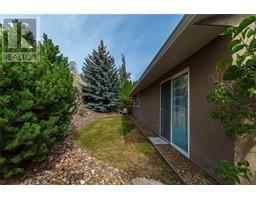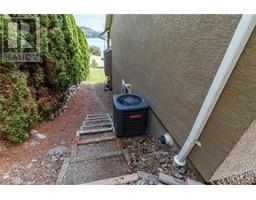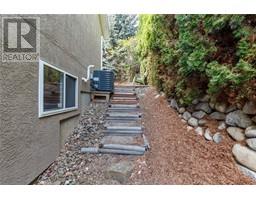8504 Stoneridge Drive Coldstream, British Columbia V1B 3M3
$1,074,900
Enjoy unobstructed Kalamalka lake views from this fabulous Coldstream home! This fabulous, executive split level home in a desirable neighborhood in Coldstream features some of the best views you'll get without being right on the lake! Just a stone's throw from the rail trail and lake access, you'll want to be looking at the lake all the time, as the home is built to take advantage of the views from its large sundeck and vast windows, and it's east-facing, so you won't have the heat of the Summer months on your sundeck past late afternoon… A rarity with Lake view properties! The layout is perfect for families, with 3 large bedrooms including a master suite on the upper level, 2 baths, plus the living and dining room and kitchen all on one mid level, and then the theatre room/rec room, a fourth bedroom and bath, and lots of storage in the basement. There's even heated tile floors in the entryway and bathroom! Outside, bring all your Okanagan toys, this home features a flat driveway and a large double garage to accommodate a variety of vehicles, and the yard features easy-maintenance, irrigated water smart landscaping, so you can enjoy more time on the lake or rail trail! An added bonus is the close proximity to Okanagan College, Alexander's Restaurant, boat launch, and Kal and Pumphouse Beaches, both just a short walk! The catchment schools are Kidston Elementary and Kalamalka Secondary. Don't miss out on your opportunity to own this fabulous home, book your showing today! (id:46227)
Open House
This property has open houses!
1:00 pm
Ends at:2:30 pm
Come view this fabulous Kalamalka lakeview home in beautiful Coldstream this Sunday! This nicely-appointed 4 Bedroom, 3 Bathroom home is perfect for families, with 3 bedrooms on the upper level, panoramic lake views from the large sundeck, a double garage, theatre room, plenty of storage and so much more! Come have a look Sunday!
Property Details
| MLS® Number | 10324275 |
| Property Type | Single Family |
| Neigbourhood | Mun of Coldstream |
| Features | Balcony |
| Parking Space Total | 2 |
Building
| Bathroom Total | 3 |
| Bedrooms Total | 4 |
| Appliances | Dishwasher |
| Constructed Date | 1996 |
| Construction Style Attachment | Detached |
| Cooling Type | Central Air Conditioning |
| Exterior Finish | Stucco |
| Fireplace Fuel | Gas |
| Fireplace Present | Yes |
| Fireplace Type | Unknown |
| Flooring Type | Hardwood |
| Heating Type | Forced Air |
| Roof Material | Asphalt Shingle |
| Roof Style | Unknown |
| Stories Total | 3 |
| Size Interior | 2292 Sqft |
| Type | House |
| Utility Water | Municipal Water |
Parking
| Attached Garage | 2 |
Land
| Acreage | No |
| Sewer | Municipal Sewage System |
| Size Irregular | 0.37 |
| Size Total | 0.37 Ac|under 1 Acre |
| Size Total Text | 0.37 Ac|under 1 Acre |
| Zoning Type | Unknown |
Rooms
| Level | Type | Length | Width | Dimensions |
|---|---|---|---|---|
| Second Level | Storage | 16'6'' x 12'9'' | ||
| Second Level | Utility Room | 12'10'' x 12'9'' | ||
| Second Level | Bedroom | 12'7'' x 10'8'' | ||
| Fourth Level | Full Bathroom | 9'8'' x 7'6'' | ||
| Fourth Level | Bedroom | 11' x 9'4'' | ||
| Fourth Level | Bedroom | 10'7'' x 9'8'' | ||
| Fourth Level | 5pc Ensuite Bath | 11'1'' x 5'8'' | ||
| Fourth Level | Primary Bedroom | 13'2'' x 11'2'' | ||
| Lower Level | Laundry Room | 8' x 5' | ||
| Lower Level | 3pc Bathroom | 10'6'' x 5'6'' | ||
| Lower Level | Foyer | 12'8'' x 6'5'' | ||
| Lower Level | Family Room | 19'9'' x 12'9'' | ||
| Main Level | Dining Nook | 10'3'' x 9' | ||
| Main Level | Dining Room | 12'9'' x 9'2'' | ||
| Main Level | Kitchen | 12'2'' x 8'9'' | ||
| Main Level | Living Room | 21'8'' x 14'7'' |
https://www.realtor.ca/real-estate/27444627/8504-stoneridge-drive-coldstream-mun-of-coldstream




















