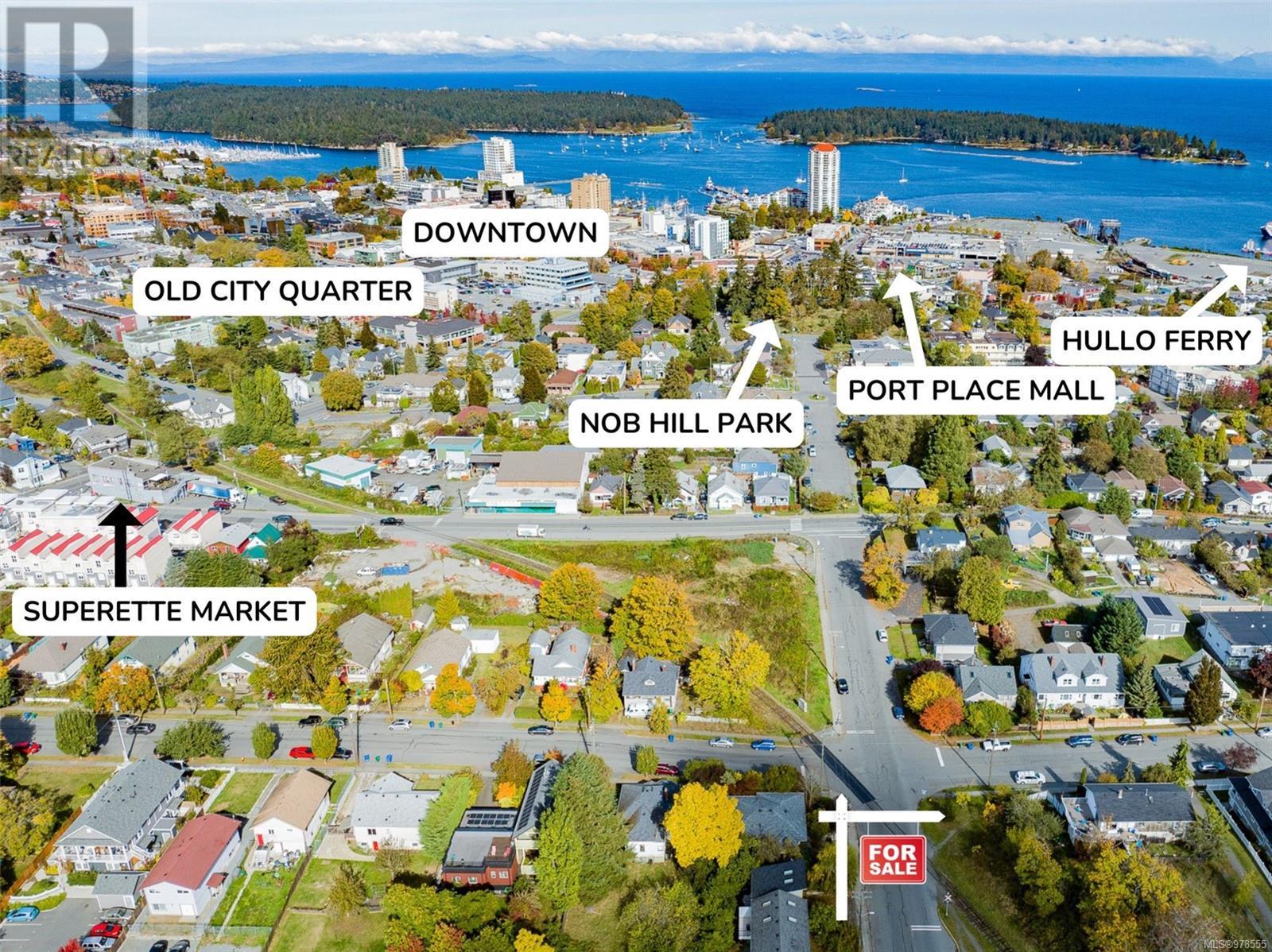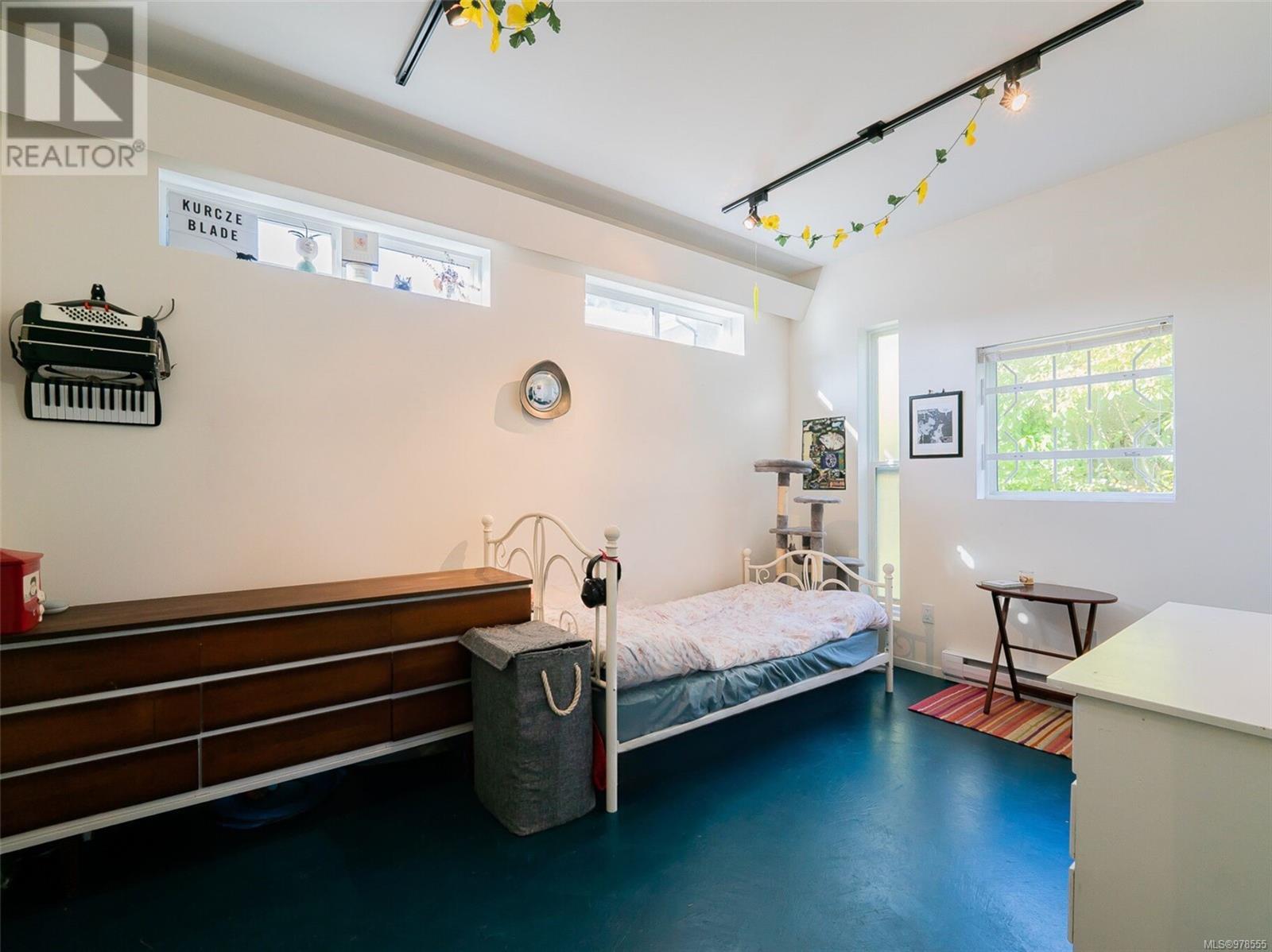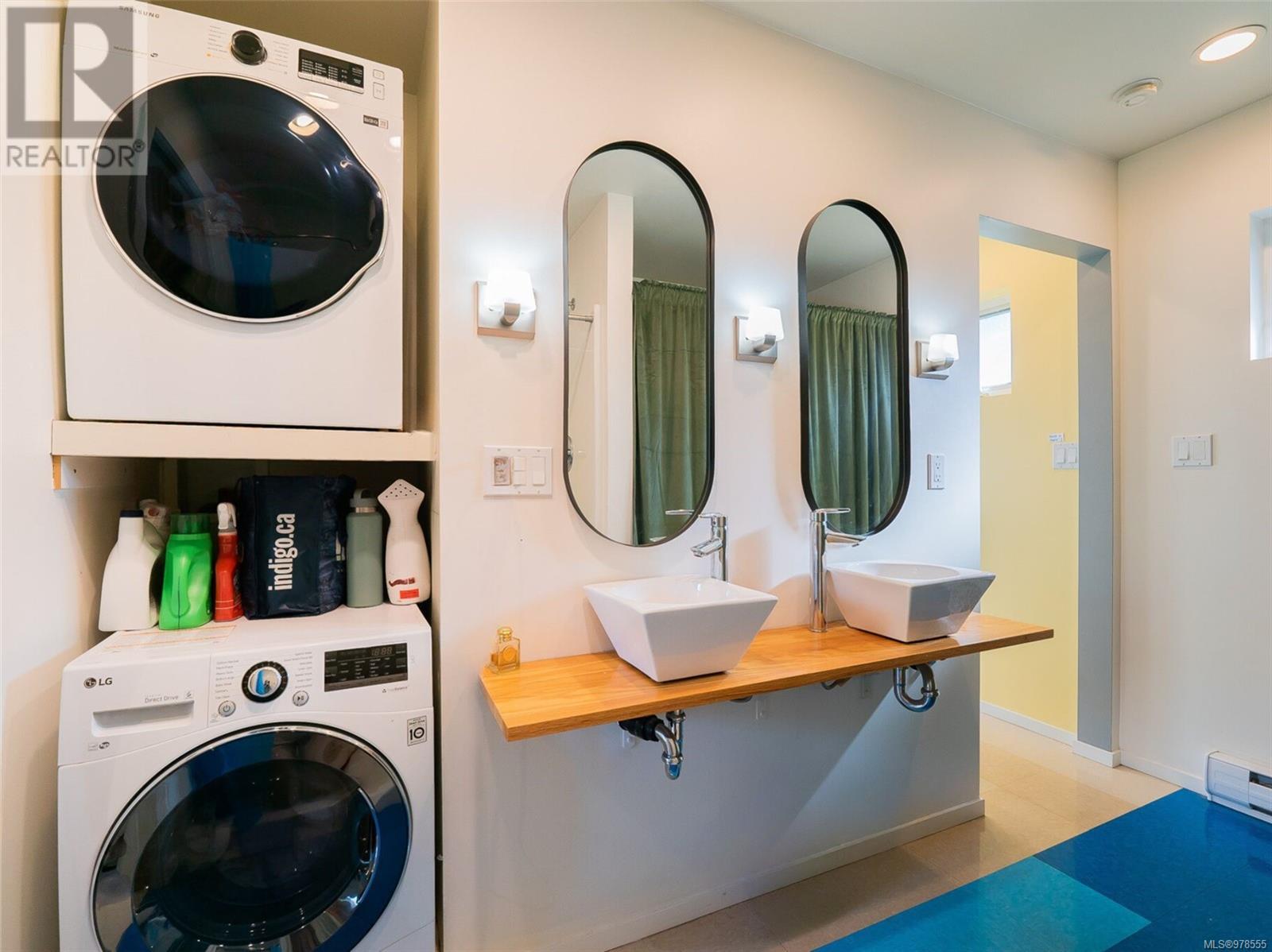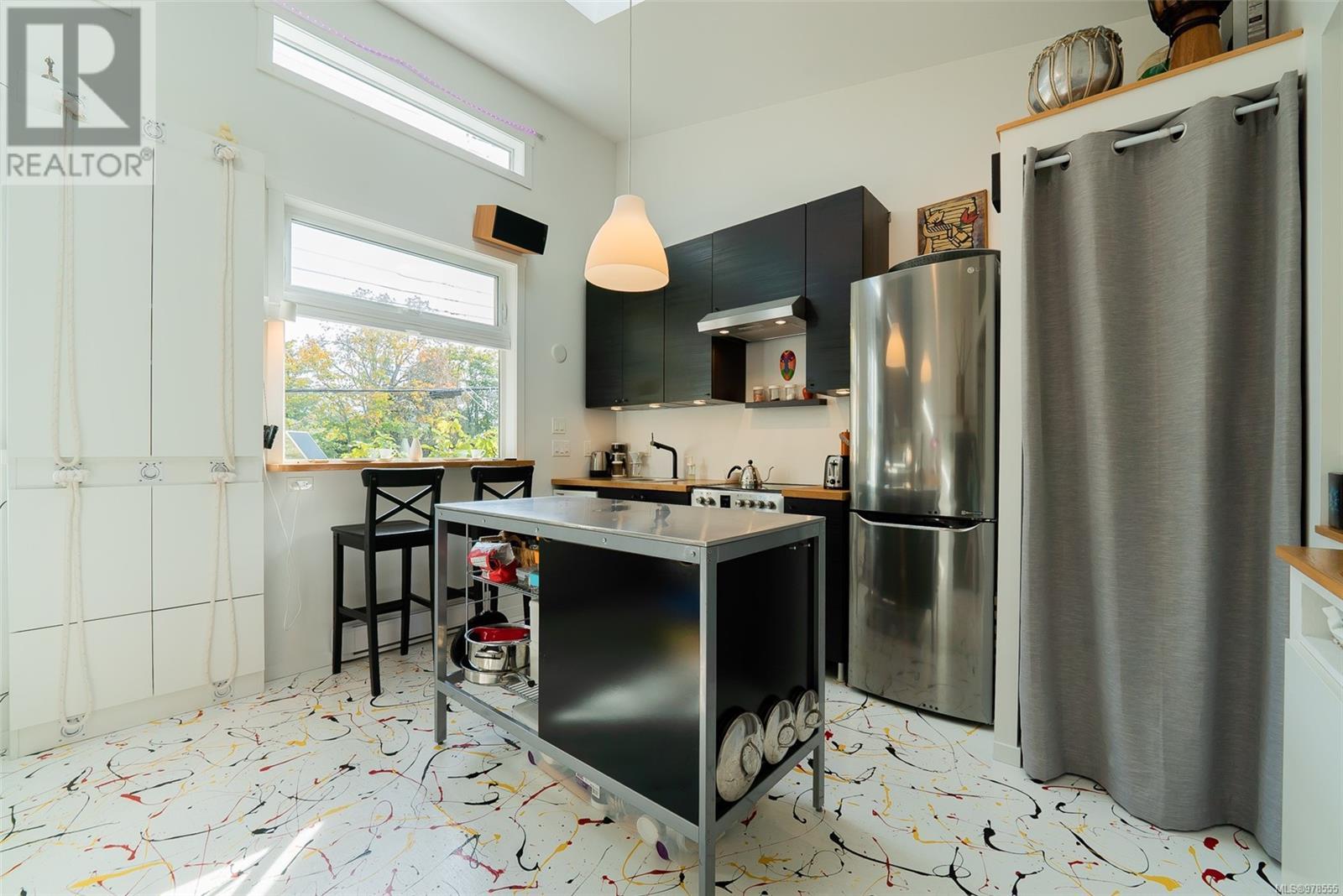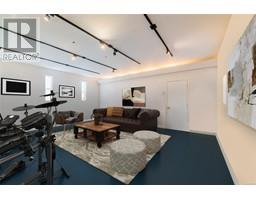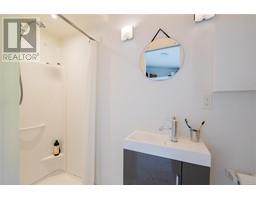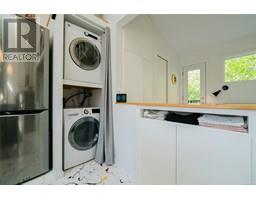5 Bedroom
4 Bathroom
2358 sqft
Contemporary, Other
None
Baseboard Heaters
$800,000
OPEN HOUSE Oct 20 2-4 The ultimate downtown live/work property with carriage house can be yours! 3 separately accessed noise-insulated studios are situated within 2 private residences. The striking exterior of the 2007 custom main home features quality Hardie-Panels painted in modern abstract inspired by artist Piet Mondrian. Both front & rear controlled entries lead inside the main home allowing no interruptions to the 2 studios. 9 ft ceilings span this level along with a bthrm w/ shower & extra wide access door into the biggest studio. Light & airy living above with almost 12 ft vaulted ceilings, 4 skylights, valance lighting & built-in surround sound in living room. Industrial inspired kitchen has long stainless counters with lots of open shelving storage. Greenery sightlines from every window extend to a sunny tree-top deck showcasing Mt. Benson views. Durable vinyl composite tiles are custom placed throughout, including into the primary suite. Bedroom has full his/her wall closets. Bathroom has dbl sinks, his/her shower with 2 shower heads, separate water closet with bidet plus space for a soaker tub or sauna (wired!). The 2018 built carriage house is attached only by a storage room that is double framed with airspace and insulated. It also benefits from its own separately accessed studio, which also has a powder room & ceiling speakers. The vaulted-ceiling loft bachelor living above is similar in design but cleverly condensed. Built-ins incl: sit/stand desk, eating bar overlooking train track greenspace, yoga wall & hidden closets/storage throughout. Extra features include trendy splatter paint wood floors, moveable island & stainless appliances. A pony wall separates the bedroom, plus a private deck extends living outside. 2 wide off-street parking spaces, plenty of street parking & flanking an alley. Teeming with over a dozen fruit bearing plants; pick figs from the carriage home balcony! Walkable location close downtown shopping, seaside parks & nightlife. (id:46227)
Property Details
|
MLS® Number
|
978555 |
|
Property Type
|
Single Family |
|
Neigbourhood
|
Old City |
|
Features
|
Central Location, Curb & Gutter, Corner Site, Other |
|
Parking Space Total
|
2 |
|
View Type
|
Mountain View |
Building
|
Bathroom Total
|
4 |
|
Bedrooms Total
|
5 |
|
Architectural Style
|
Contemporary, Other |
|
Constructed Date
|
2007 |
|
Cooling Type
|
None |
|
Heating Fuel
|
Electric |
|
Heating Type
|
Baseboard Heaters |
|
Size Interior
|
2358 Sqft |
|
Total Finished Area
|
2358 Sqft |
|
Type
|
House |
Land
|
Acreage
|
No |
|
Size Irregular
|
4710 |
|
Size Total
|
4710 Sqft |
|
Size Total Text
|
4710 Sqft |
|
Zoning Description
|
R15 |
|
Zoning Type
|
Residential/commercial |
Rooms
| Level |
Type |
Length |
Width |
Dimensions |
|
Lower Level |
Entrance |
|
|
5'7 x 5'5 |
|
Lower Level |
Entrance |
|
|
7'10 x 5'10 |
|
Lower Level |
Bathroom |
|
|
3-Piece |
|
Lower Level |
Bedroom |
|
|
20'5 x 18'7 |
|
Lower Level |
Bedroom |
|
|
13'8 x 9'2 |
|
Main Level |
Balcony |
|
8 ft |
Measurements not available x 8 ft |
|
Main Level |
Bathroom |
|
|
6-Piece |
|
Main Level |
Primary Bedroom |
|
|
15'1 x 9'2 |
|
Main Level |
Dining Room |
|
|
9'8 x 7'10 |
|
Main Level |
Kitchen |
|
|
13'9 x 9'4 |
|
Main Level |
Living Room |
|
|
12'11 x 12'8 |
|
Auxiliary Building |
Other |
|
|
6'1 x 4'2 |
|
Auxiliary Building |
Bathroom |
|
|
2-Piece |
|
Auxiliary Building |
Other |
|
|
13'4 x 10'3 |
|
Auxiliary Building |
Bedroom |
|
|
12'11 x 8'9 |
|
Auxiliary Building |
Other |
|
|
8'2 x 6'2 |
|
Auxiliary Building |
Bathroom |
|
|
3-Piece |
|
Auxiliary Building |
Bedroom |
|
|
10'11 x 8'6 |
|
Auxiliary Building |
Kitchen |
|
|
16'6 x 9'3 |
https://www.realtor.ca/real-estate/27539530/850-hecate-st-nanaimo-old-city











