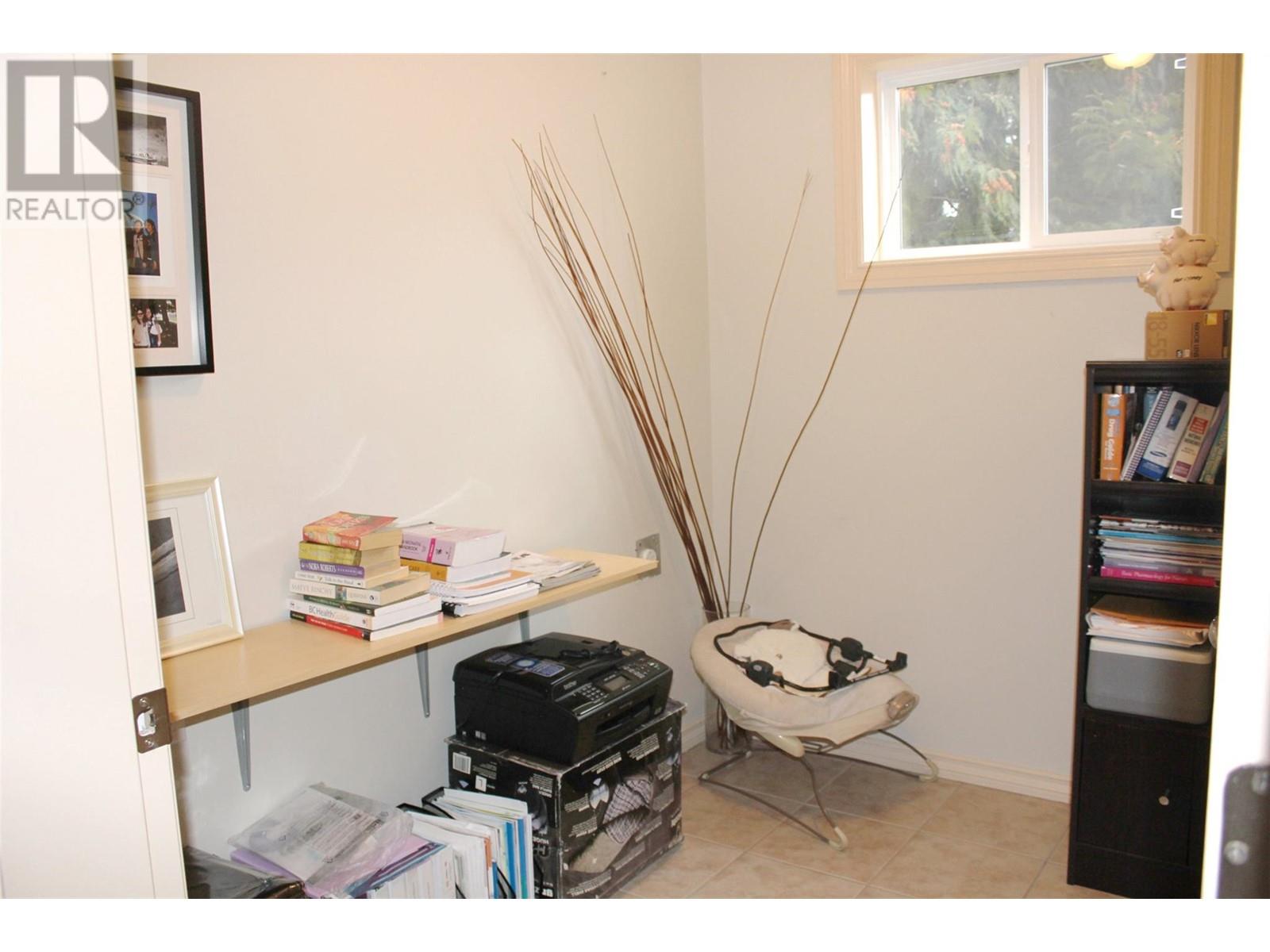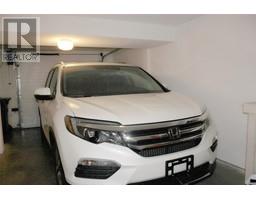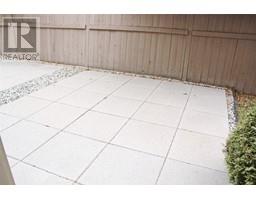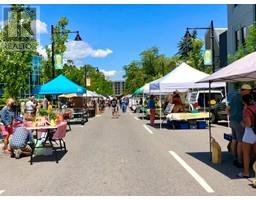849 Winnipeg Street Unit# 104 Penticton, British Columbia V2A 5N4
$500,000Maintenance, Insurance, Ground Maintenance, Other, See Remarks
$352 Monthly
Maintenance, Insurance, Ground Maintenance, Other, See Remarks
$352 MonthlyImmaculate Downtown Living at Vinita's Court Experience the perfect blend of style and convenience with this immaculate townhome in the heart of downtown! This spacious home offers an open-concept design with gleaming hardwood floors, ceramic tiles, and cozy Berber carpet. Every room is thoughtfully designed with deluxe closet organizers, ensuring plenty of storage space. The main floor boasts a cozy gas fireplace in the living room, a formal dining area that leads to a private deck, and a bright, well-equipped kitchen. Upstairs, you’ll find a large master suite with a walk-in closet and a luxurious 4-piece ensuite featuring a relaxing jetted tub. Two additional spacious bedrooms, a full bathroom, and skylights allow for natural light to fill the home. A convenient laundry area is also located on the upper floor. Downstairs, a versatile den/office space, a 2-piece washroom, and an oversized single garage with backyard access add to the home’s functionality. This home offers an unbeatable walk score, with schools, shopping, the library, and Okanagan Lake all just a short stroll away. Perfect for those who desire downtown living without sacrificing space and comfort. Don’t miss this gem – it won’t last long! (id:46227)
Property Details
| MLS® Number | 10325840 |
| Property Type | Single Family |
| Neigbourhood | Main North |
| Community Name | Vinita's Court |
| Amenities Near By | Recreation, Shopping |
| Community Features | Rentals Allowed |
| Features | Balcony |
| Parking Space Total | 1 |
| View Type | Mountain View |
Building
| Bathroom Total | 3 |
| Bedrooms Total | 3 |
| Appliances | Range, Refrigerator, Dishwasher, Dryer, Washer |
| Basement Type | Partial |
| Constructed Date | 2006 |
| Construction Style Attachment | Attached |
| Cooling Type | Central Air Conditioning |
| Exterior Finish | Stucco |
| Fire Protection | Smoke Detector Only |
| Fireplace Fuel | Gas |
| Fireplace Present | Yes |
| Fireplace Type | Unknown |
| Flooring Type | Carpeted, Hardwood |
| Half Bath Total | 1 |
| Heating Type | Forced Air, See Remarks |
| Roof Material | Asphalt Shingle |
| Roof Style | Unknown |
| Stories Total | 3 |
| Size Interior | 1707 Sqft |
| Type | Row / Townhouse |
| Utility Water | Municipal Water |
Parking
| Attached Garage | 1 |
Land
| Access Type | Easy Access |
| Acreage | No |
| Land Amenities | Recreation, Shopping |
| Sewer | Municipal Sewage System |
| Size Total Text | Under 1 Acre |
| Zoning Type | Residential |
Rooms
| Level | Type | Length | Width | Dimensions |
|---|---|---|---|---|
| Second Level | Living Room | 15'2'' x 14'8'' | ||
| Second Level | Kitchen | 12'1'' x 11'9'' | ||
| Second Level | Dining Room | 14'6'' x 9'6'' | ||
| Third Level | 4pc Ensuite Bath | Measurements not available | ||
| Third Level | Primary Bedroom | 13'2'' x 10'4'' | ||
| Third Level | Bedroom | 12'7'' x 12' | ||
| Third Level | Bedroom | 9'7'' x 8'4'' | ||
| Third Level | 4pc Bathroom | Measurements not available | ||
| Main Level | Foyer | 8'0'' x 6'0'' | ||
| Main Level | Den | 8'0'' x 6'0'' | ||
| Main Level | 2pc Bathroom | Measurements not available |
Utilities
| Cable | Available |
| Electricity | Available |
| Natural Gas | Available |
| Telephone | Available |
| Sewer | Available |
https://www.realtor.ca/real-estate/27524780/849-winnipeg-street-unit-104-penticton-main-north
















































