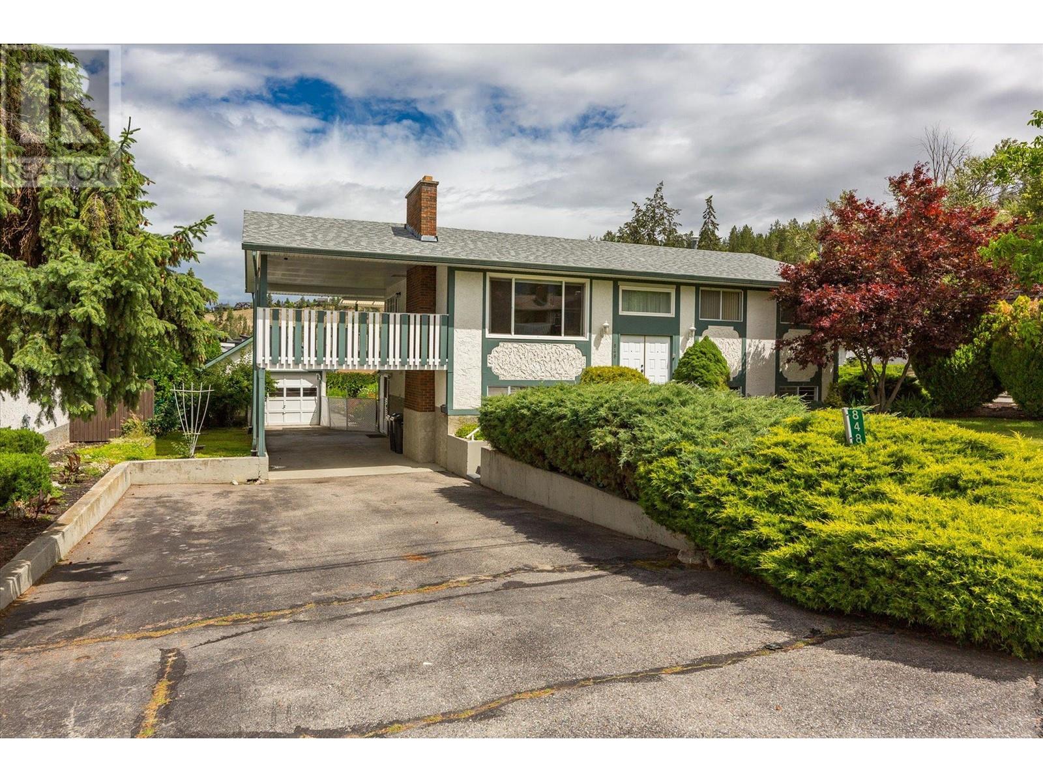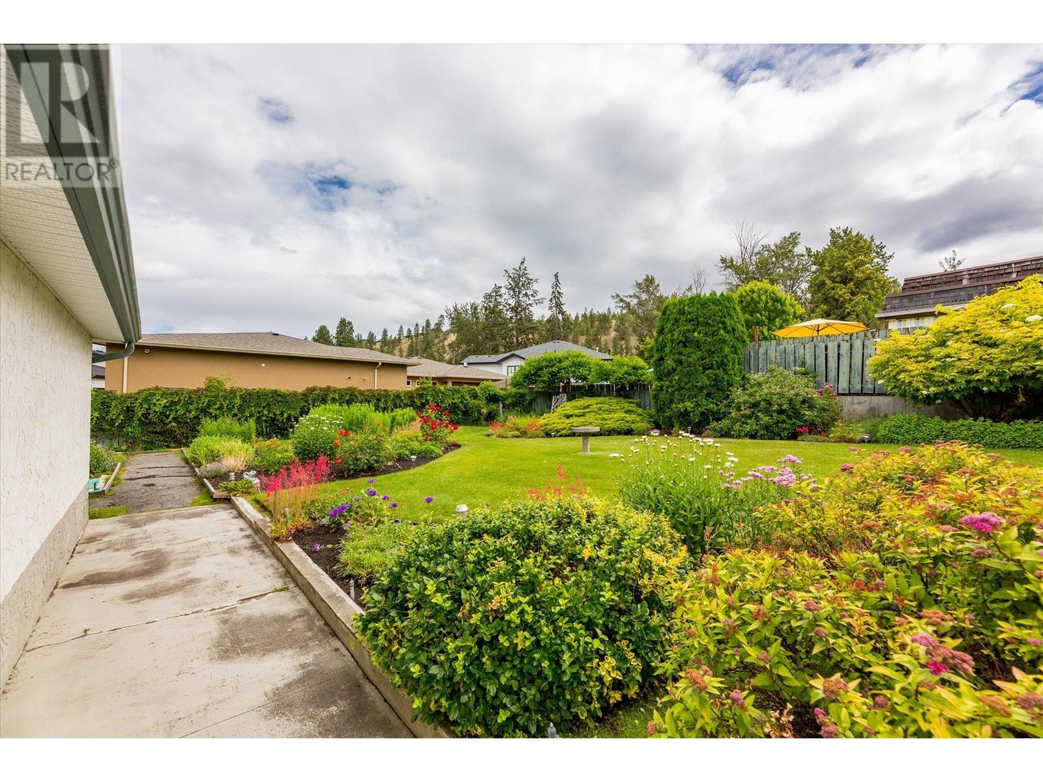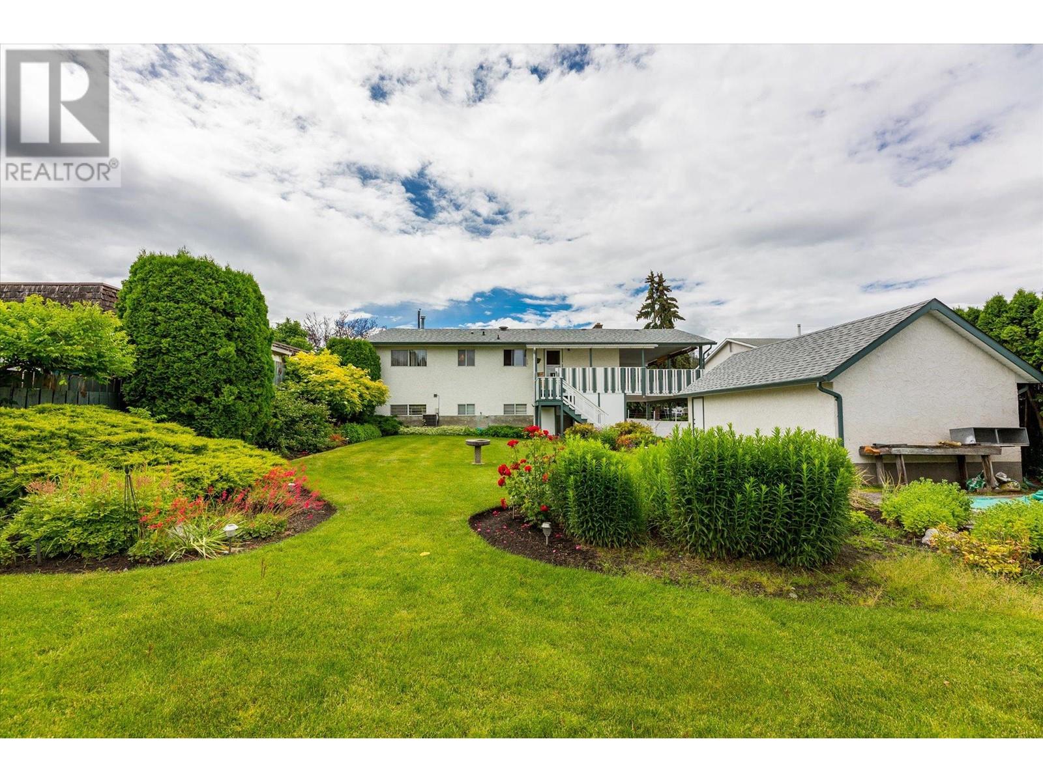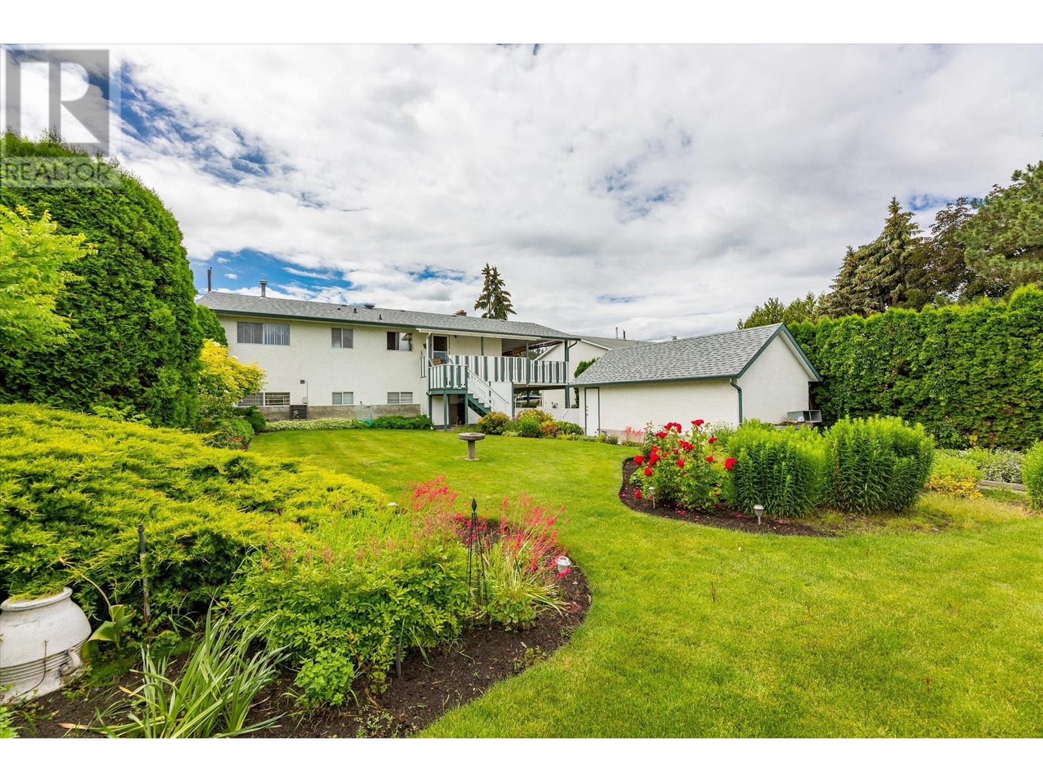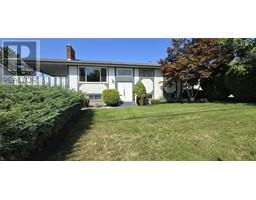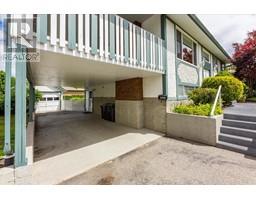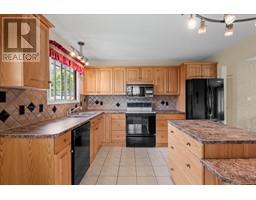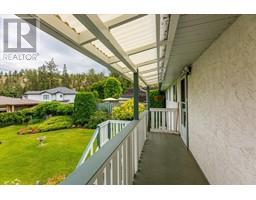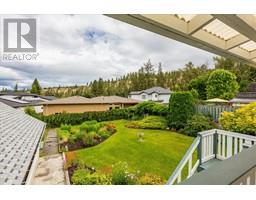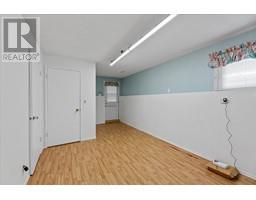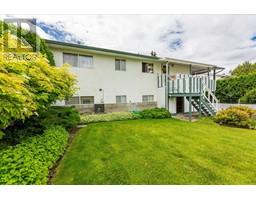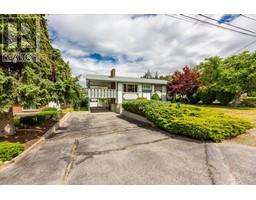848 Hammer Avenue Kelowna, British Columbia V1W 2B8
$885,000
A Lower Mission beautiful and well-maintained home with many desirable features. Close to schools, parks and all that the Mission has to offer. The 4 bed 2.5 bath bi-level layout, manicured grounds, detached garage plus carport, in-ground irrigation, and private backyard all contribute to this home's appeal. The fact that the property has been lovingly maintained and is clean is certainly a bonus for potential buyers. The suite potential and development potential further enhance the value of the property, making it a great opportunity for someone in search of a spacious and well-maintained home on a large lot in a sought-after location. Carriage House potential! Large Lot! With all of these attractive qualities, this property could be your next home. If you would like to discuss further details or schedule a viewing, please don't hesitate to reach out. (id:46227)
Open House
This property has open houses!
1:00 pm
Ends at:3:00 pm
Come see this Lower Mission Gem!
Property Details
| MLS® Number | 10327390 |
| Property Type | Single Family |
| Neigbourhood | Lower Mission |
| Features | Two Balconies |
| Parking Space Total | 7 |
Building
| Bathroom Total | 3 |
| Bedrooms Total | 4 |
| Constructed Date | 1974 |
| Construction Style Attachment | Detached |
| Cooling Type | Central Air Conditioning |
| Half Bath Total | 1 |
| Heating Type | See Remarks |
| Stories Total | 2 |
| Size Interior | 2195 Sqft |
| Type | House |
| Utility Water | Municipal Water |
Parking
| See Remarks | |
| Carport | |
| Detached Garage | 1 |
| R V | 1 |
Land
| Acreage | No |
| Fence Type | Fence |
| Landscape Features | Underground Sprinkler |
| Sewer | Municipal Sewage System |
| Size Irregular | 0.21 |
| Size Total | 0.21 Ac|under 1 Acre |
| Size Total Text | 0.21 Ac|under 1 Acre |
| Zoning Type | Unknown |
Rooms
| Level | Type | Length | Width | Dimensions |
|---|---|---|---|---|
| Basement | Utility Room | 3'10'' x 4'11'' | ||
| Basement | Storage | 6'9'' x 5'5'' | ||
| Basement | Recreation Room | 12'10'' x 17'9'' | ||
| Basement | Laundry Room | 9'11'' x 15'9'' | ||
| Basement | Den | 12'11'' x 13'7'' | ||
| Basement | Bedroom | 8'10'' x 9'1'' | ||
| Basement | 3pc Bathroom | 5'7'' x 7' | ||
| Main Level | Primary Bedroom | 11'9'' x 10'11'' | ||
| Main Level | Living Room | 15'4'' x 20'9'' | ||
| Main Level | Kitchen | 12'2'' x 8'5'' | ||
| Main Level | Dining Room | 12'2'' x 8'5'' | ||
| Main Level | Bedroom | 11'11'' x 9' | ||
| Main Level | Bedroom | 11'10'' x 8'10'' | ||
| Main Level | 4pc Bathroom | 6'9'' x 6'11'' | ||
| Main Level | 2pc Ensuite Bath | 4'6'' x 6'11'' |
https://www.realtor.ca/real-estate/27605611/848-hammer-avenue-kelowna-lower-mission




