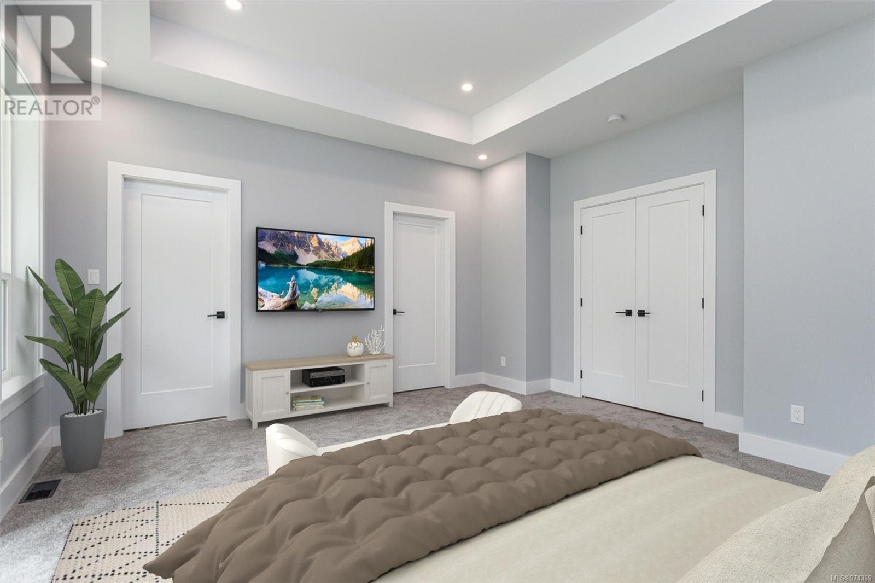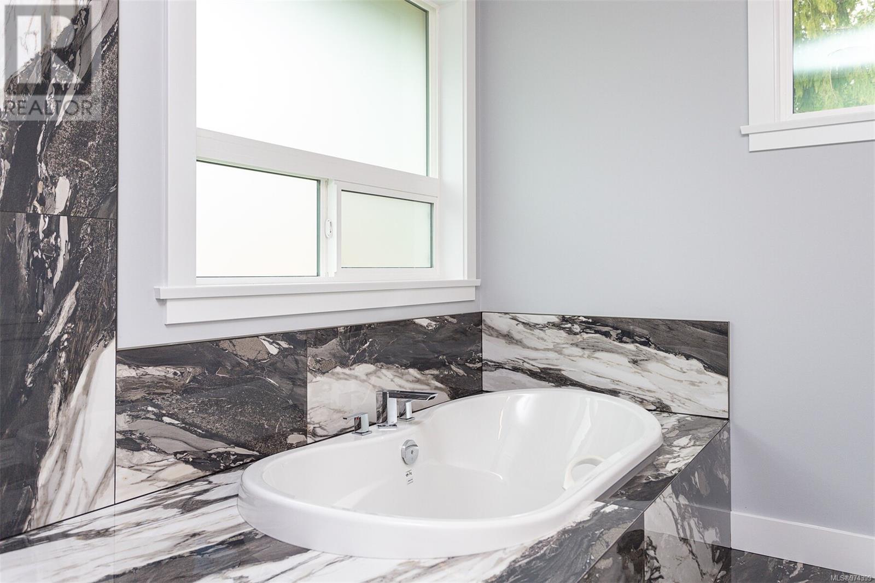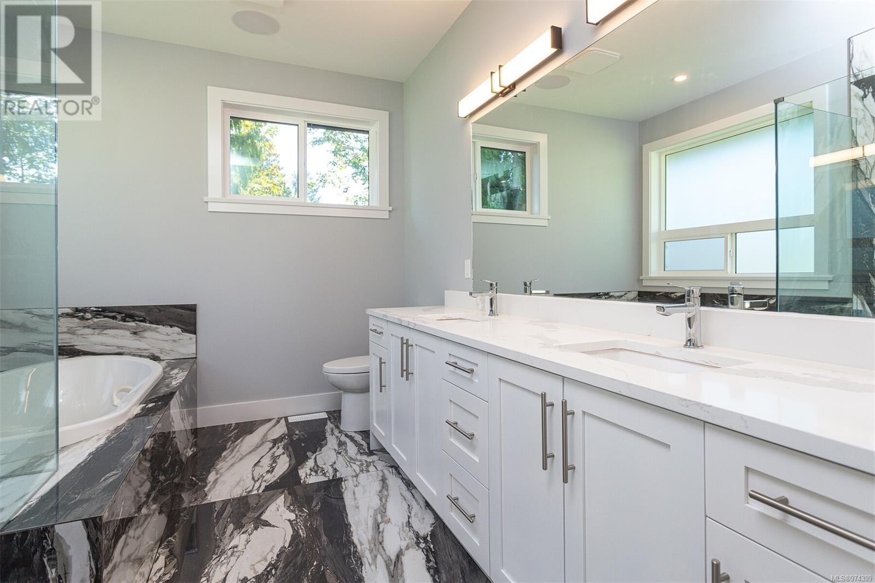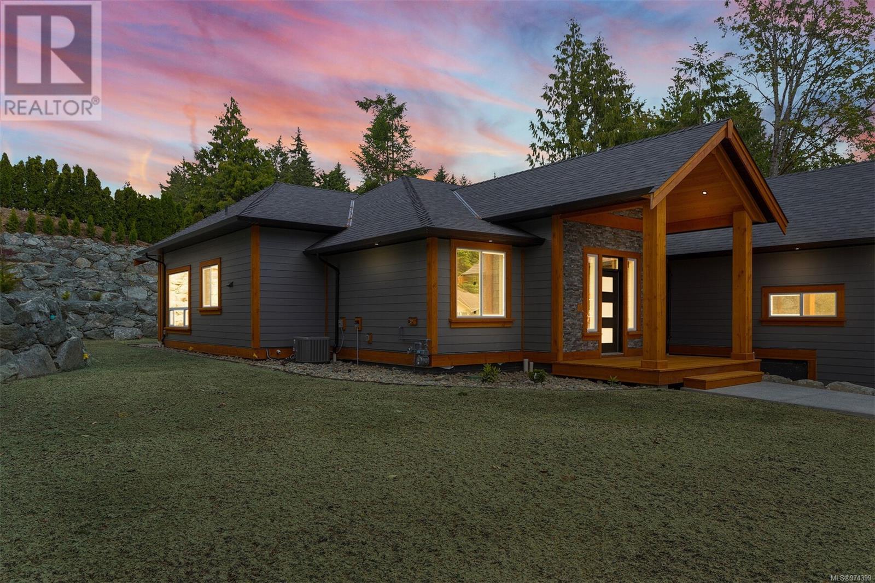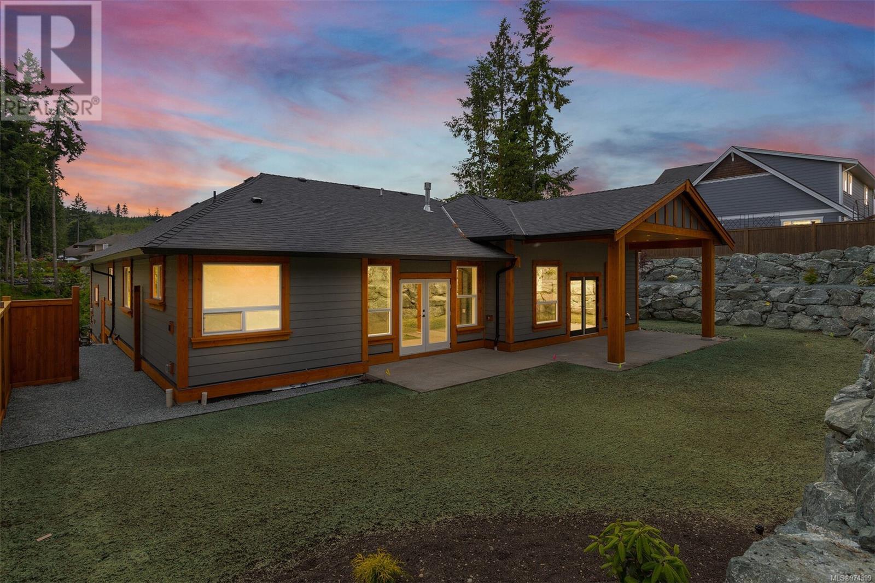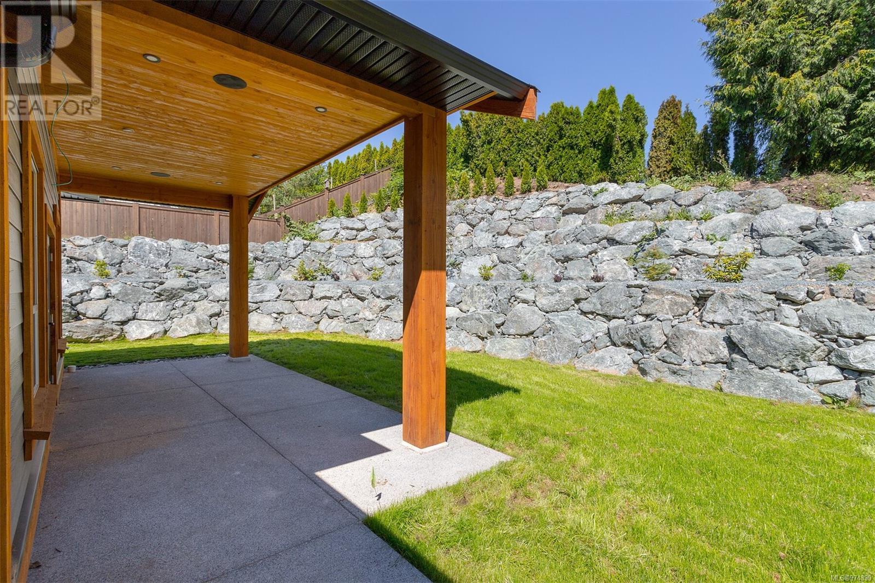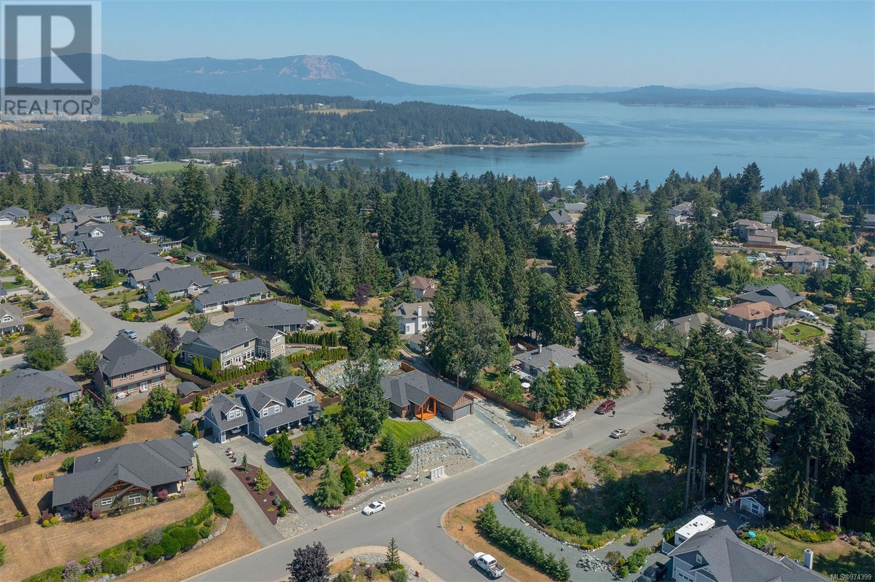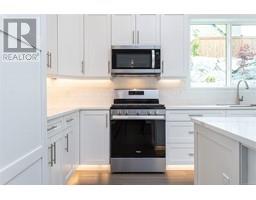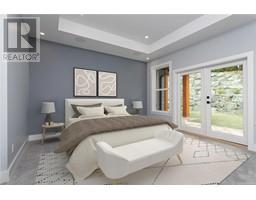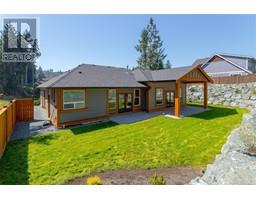4 Bedroom
2 Bathroom
2706 sqft
Fireplace
Air Conditioned
Forced Air
$1,335,000
Stunning 2022 Mill Springs Rancher -a rare find! Discover the epitome of modern luxury with this exceptional, newer 4-bedroom home, in a sought-after neighbourhood. This home features soaring 11' ceilings throughout the open-concept living area, enhancing the spacious and airy ambiance. The chef’s kitchen is a culinary masterpiece with quartz countertops, a massive island perfect for preparing gourmet meals, and a layout that seamlessly connects to the living space. The primary bedroom is a retreat in itself, boasting a luxurious coffered ceiling and an expansive walk-in closet. The en-suite bathroom is a highlight, showcasing stunning heated tile flooring and contemporary fixtures. Energy efficiency is a priority, with an ultra-efficient natural gas furnace, air conditioning unit, and thermal windows designed to keep your energy bills low. The home is also equipped with solar panels and is EV charger ready. Step outside to enjoy a sunny lot with significant rock work in the side and backyard, providing both beauty and privacy. The property is adjacent to the serene Mill Springs Trail, perfect for tranquil walks and outdoor enjoyment. The safe, friendly, and quiet neighbourhood adds to the charm, while the underground services ensure a clean and uncluttered aesthetic. Additional features include tons of parking, an over height insulated garage, and impressive curb appeal. This home is designed to offer comfort, style, and convenience in a picturesque setting. Don’t miss this rare opportunity to own a piece of Mill Springs perfection! Contact your agent today to schedule a viewing and experience the luxury and serenity of this extraordinary property for yourself! (id:46227)
Property Details
|
MLS® Number
|
974399 |
|
Property Type
|
Single Family |
|
Neigbourhood
|
Mill Bay |
|
Community Features
|
Pets Allowed, Family Oriented |
|
Parking Space Total
|
6 |
|
Plan
|
Vis4795 |
Building
|
Bathroom Total
|
2 |
|
Bedrooms Total
|
4 |
|
Constructed Date
|
2022 |
|
Cooling Type
|
Air Conditioned |
|
Fireplace Present
|
Yes |
|
Fireplace Total
|
1 |
|
Heating Fuel
|
Natural Gas |
|
Heating Type
|
Forced Air |
|
Size Interior
|
2706 Sqft |
|
Total Finished Area
|
2198 Sqft |
|
Type
|
House |
Parking
Land
|
Acreage
|
No |
|
Size Irregular
|
13778 |
|
Size Total
|
13778 Sqft |
|
Size Total Text
|
13778 Sqft |
|
Zoning Type
|
Residential |
Rooms
| Level |
Type |
Length |
Width |
Dimensions |
|
Main Level |
Ensuite |
|
|
5-Piece |
|
Main Level |
Primary Bedroom |
14 ft |
16 ft |
14 ft x 16 ft |
|
Main Level |
Bedroom |
11 ft |
14 ft |
11 ft x 14 ft |
|
Main Level |
Bedroom |
11 ft |
14 ft |
11 ft x 14 ft |
|
Main Level |
Bathroom |
|
|
4-Piece |
|
Main Level |
Laundry Room |
8 ft |
9 ft |
8 ft x 9 ft |
|
Main Level |
Great Room |
25 ft |
27 ft |
25 ft x 27 ft |
|
Main Level |
Kitchen |
10 ft |
15 ft |
10 ft x 15 ft |
|
Main Level |
Bedroom |
11 ft |
12 ft |
11 ft x 12 ft |
|
Main Level |
Entrance |
7 ft |
19 ft |
7 ft x 19 ft |
https://www.realtor.ca/real-estate/27349278/847-bucktail-rd-mill-bay-mill-bay






















