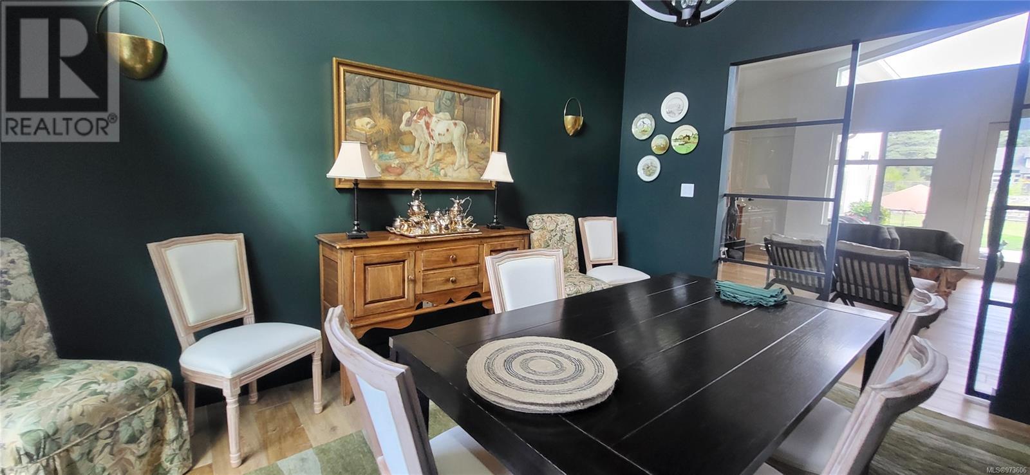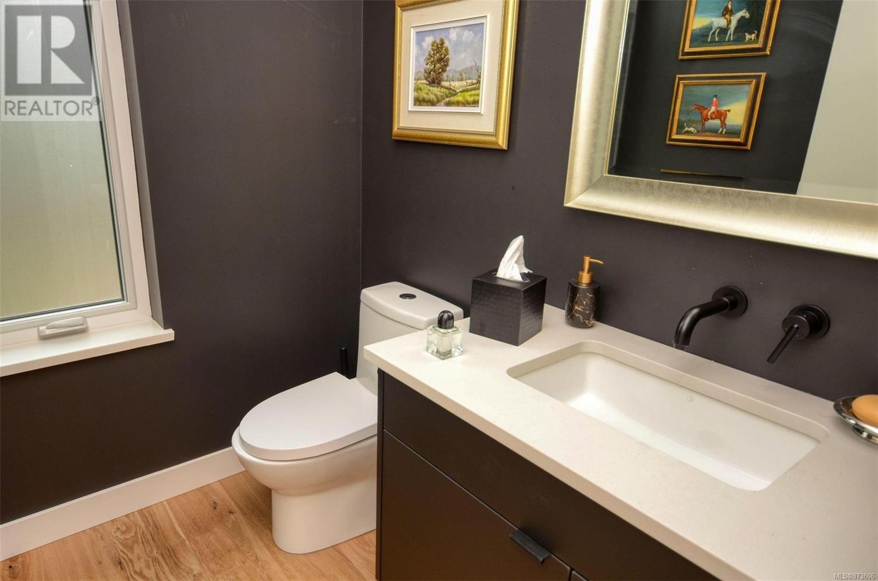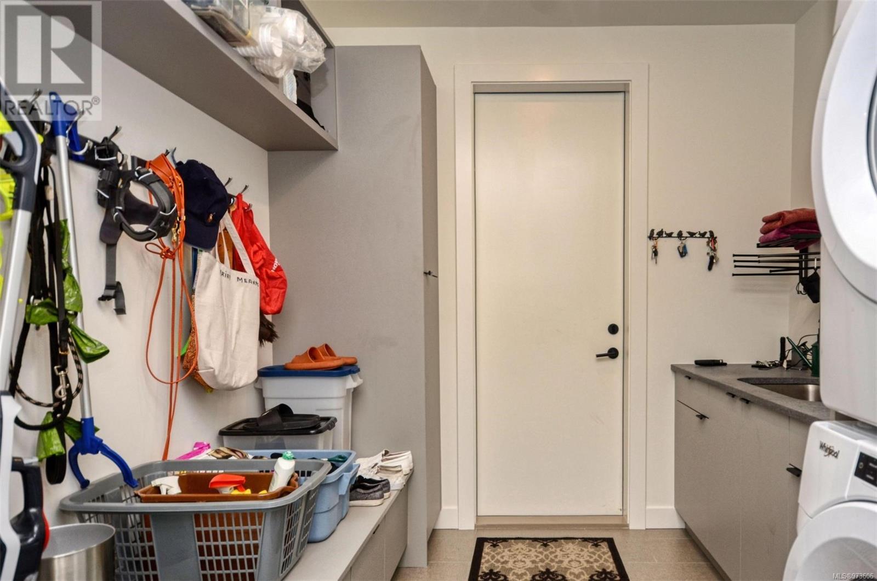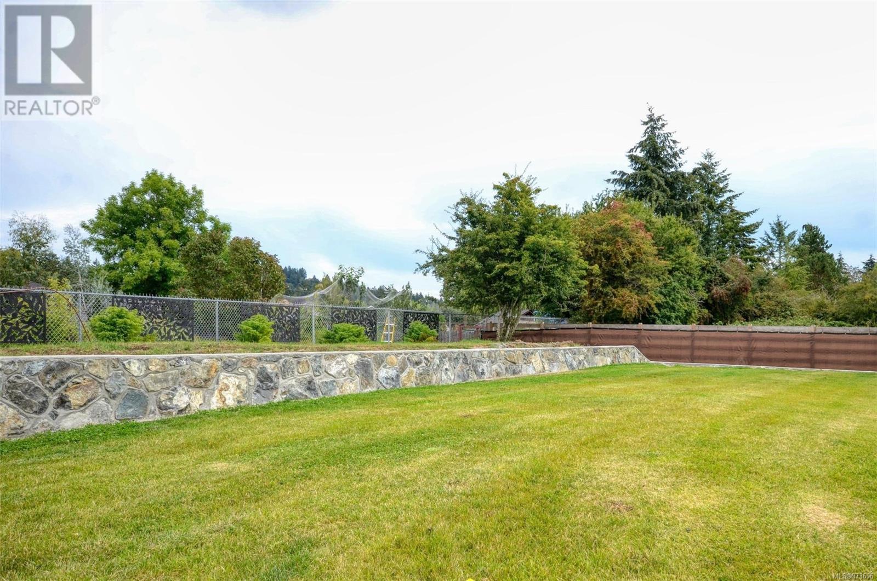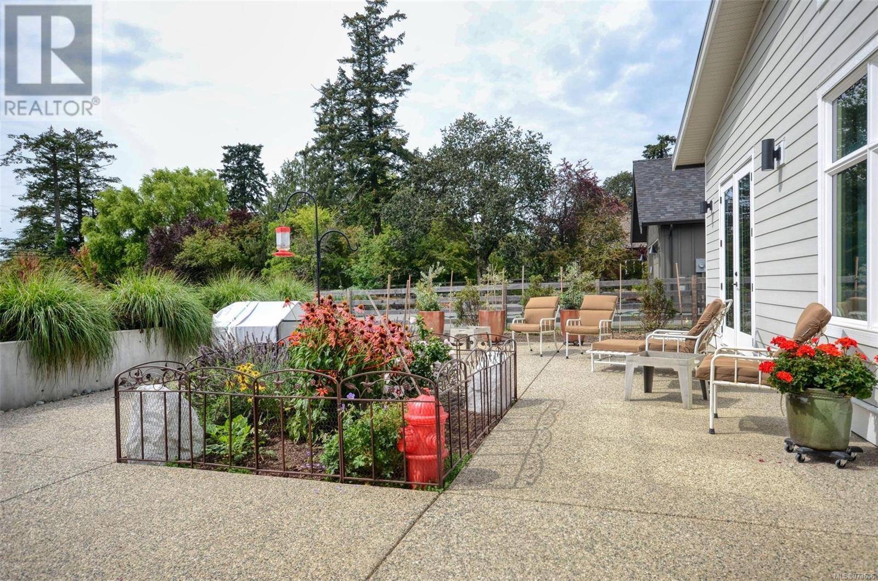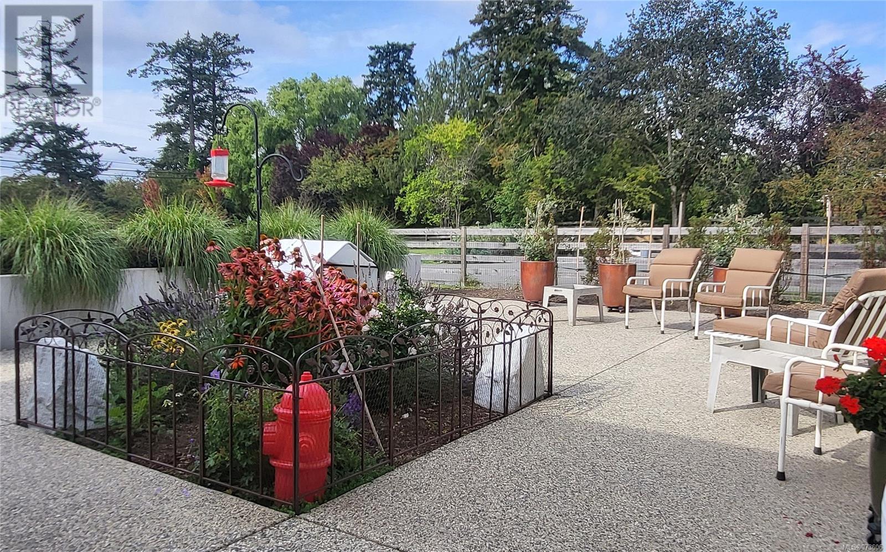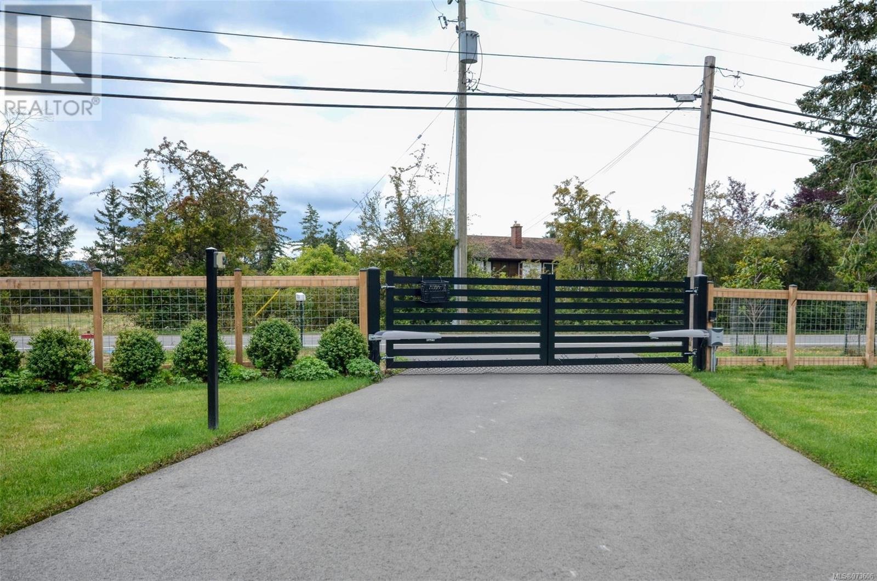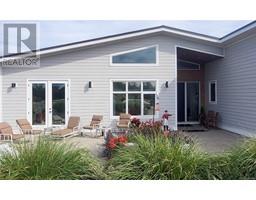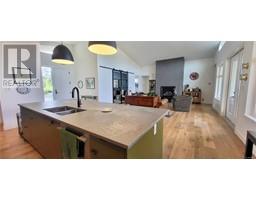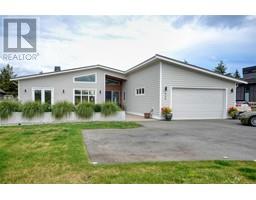3 Bedroom
3 Bathroom
3289 sqft
Contemporary
Fireplace
Air Conditioned
Forced Air, Heat Pump
$2,195,000
A prime 2021 built 3 BR (plus 1BR guest suite) / 4 bath one level home, situated on a sunny 1/2-acre Deep Cove lot. This quality home features a free flowing open floor plan perfect for both entertaining and family living. Highlights include large windows, soaring vaulted ceilings, gourmet kitchen, premium appliances, walk-in pantry, caesarstone countertops & concrete back-splash w/ oversized kitchen island. Formal DR and separate family/media room. Spacious Primary BR with luxurious 5-piece ensuite, spacious walk-in closet, wide plank flooring throughout, in floor heating, heat pump with A/C, and much more. Large (1552 sq. ft.) of covered and open patio spaces, perfect for summer entertaining. Double-car garage and room for RV/camper or boat. Close to shopping, marinas , parks, and beaches. A fabulous opportunity to purchase a wonderful modern home located in one of North Saanich's most sought after locations. Don't miss out on this great opportunity!!! (id:46227)
Property Details
|
MLS® Number
|
973606 |
|
Property Type
|
Single Family |
|
Neigbourhood
|
Deep Cove |
|
Features
|
Level Lot, Other, Marine Oriented |
|
Parking Space Total
|
5 |
Building
|
Bathroom Total
|
3 |
|
Bedrooms Total
|
3 |
|
Architectural Style
|
Contemporary |
|
Constructed Date
|
2021 |
|
Cooling Type
|
Air Conditioned |
|
Fireplace Present
|
Yes |
|
Fireplace Total
|
1 |
|
Heating Fuel
|
Other |
|
Heating Type
|
Forced Air, Heat Pump |
|
Size Interior
|
3289 Sqft |
|
Total Finished Area
|
2767 Sqft |
|
Type
|
House |
Land
|
Access Type
|
Road Access |
|
Acreage
|
No |
|
Size Irregular
|
0.57 |
|
Size Total
|
0.57 Ac |
|
Size Total Text
|
0.57 Ac |
|
Zoning Type
|
Residential |
Rooms
| Level |
Type |
Length |
Width |
Dimensions |
|
Main Level |
Laundry Room |
11 ft |
9 ft |
11 ft x 9 ft |
|
Main Level |
Bathroom |
|
|
3-Piece |
|
Main Level |
Studio |
19 ft |
11 ft |
19 ft x 11 ft |
|
Main Level |
Bedroom |
12 ft |
11 ft |
12 ft x 11 ft |
|
Main Level |
Bathroom |
|
|
4-Piece |
|
Main Level |
Bedroom |
12 ft |
11 ft |
12 ft x 11 ft |
|
Main Level |
Bathroom |
|
|
5-Piece |
|
Main Level |
Primary Bedroom |
16 ft |
13 ft |
16 ft x 13 ft |
|
Main Level |
Den |
15 ft |
14 ft |
15 ft x 14 ft |
|
Main Level |
Kitchen |
19 ft |
10 ft |
19 ft x 10 ft |
|
Main Level |
Dining Room |
15 ft |
13 ft |
15 ft x 13 ft |
|
Main Level |
Living Room |
25 ft |
19 ft |
25 ft x 19 ft |
|
Main Level |
Entrance |
8 ft |
8 ft |
8 ft x 8 ft |
https://www.realtor.ca/real-estate/27333780/846-birch-rd-north-saanich-deep-cove



















