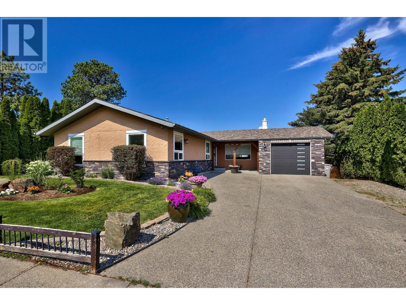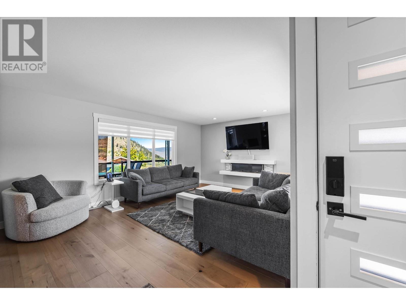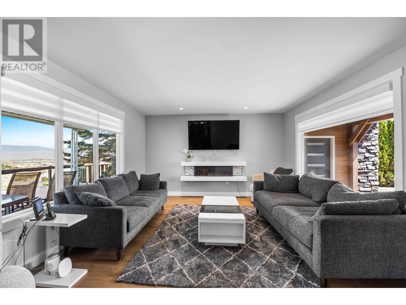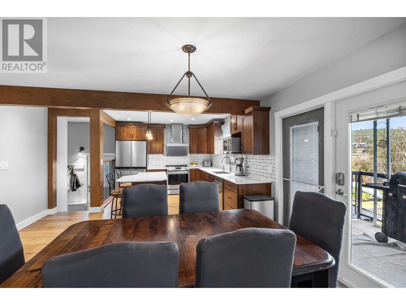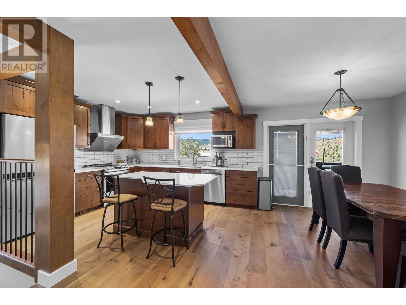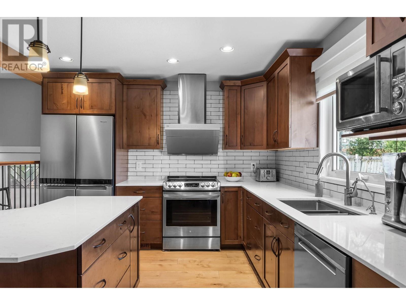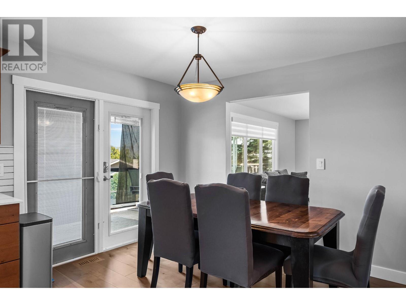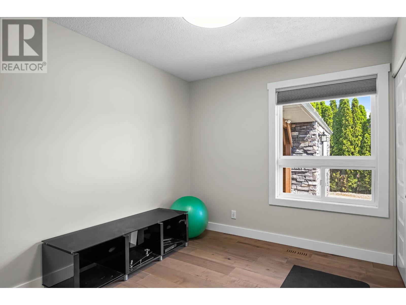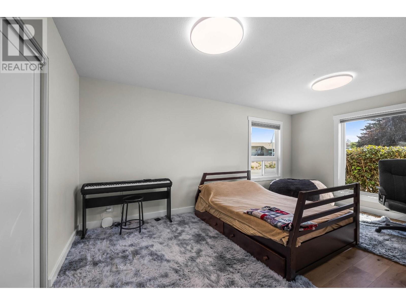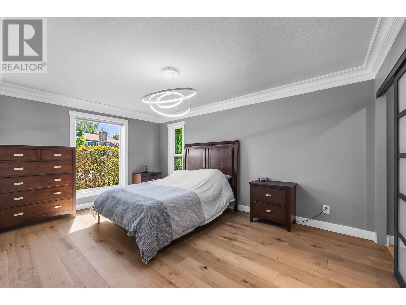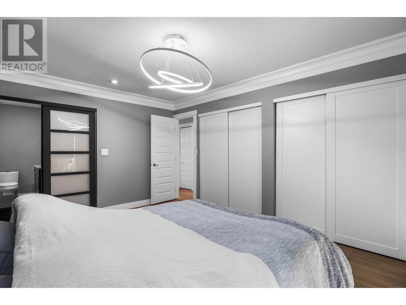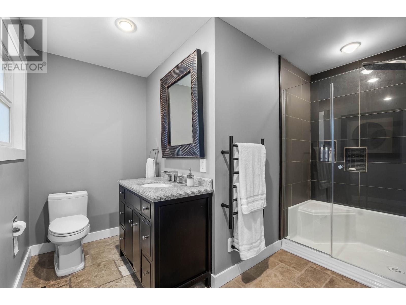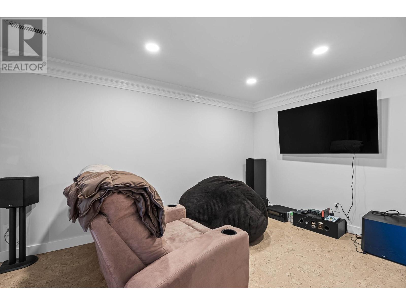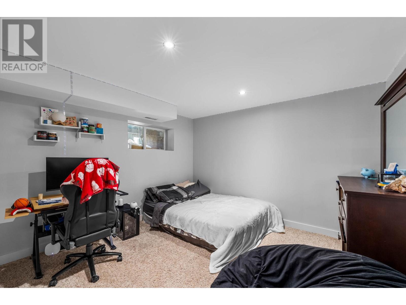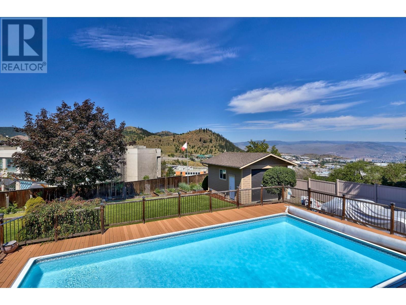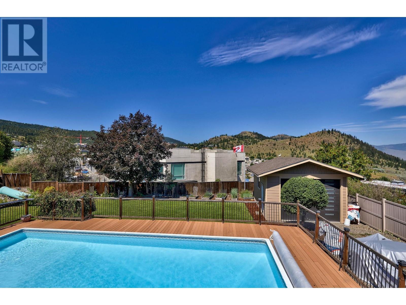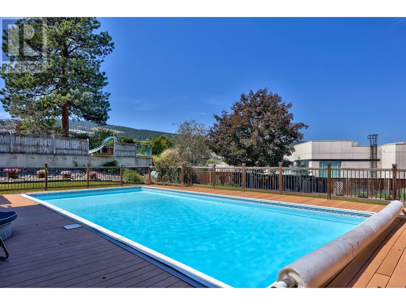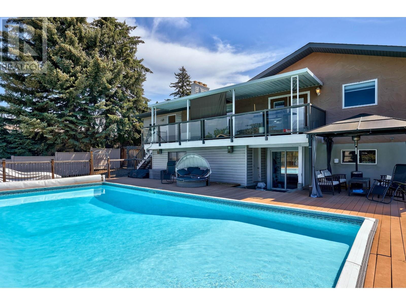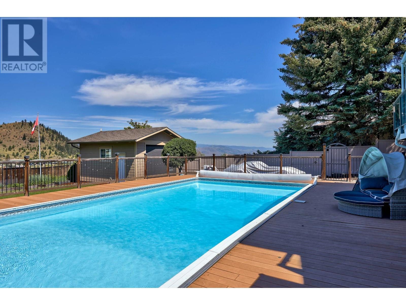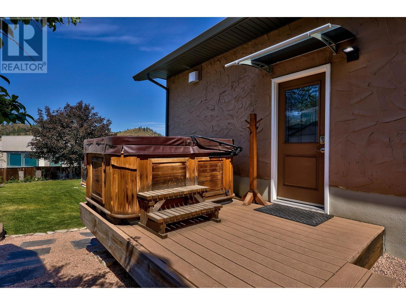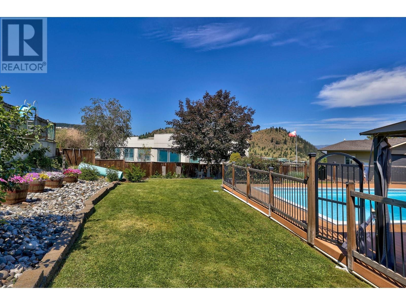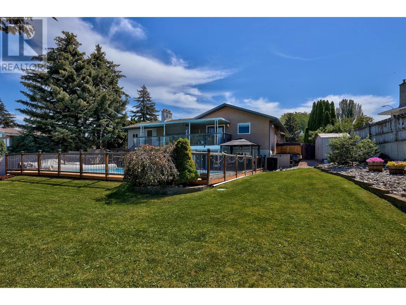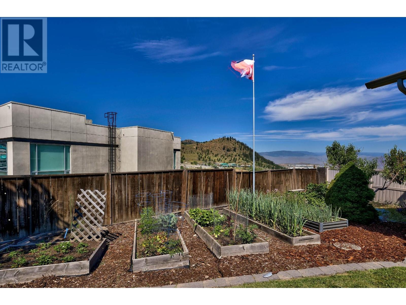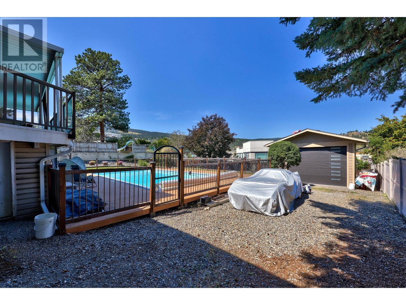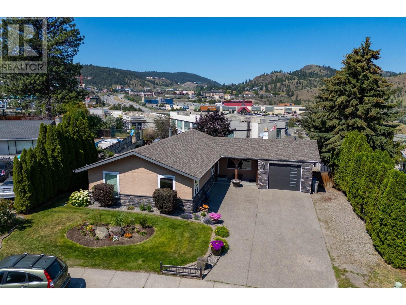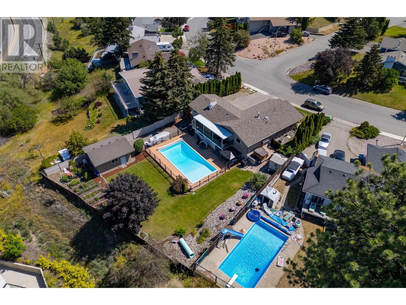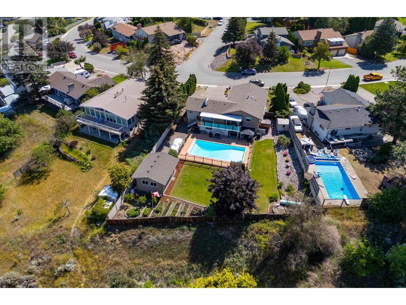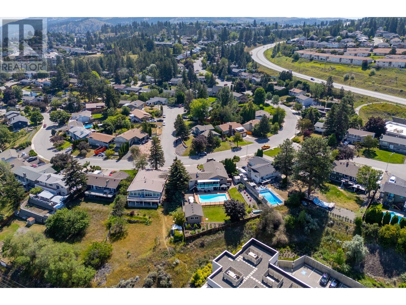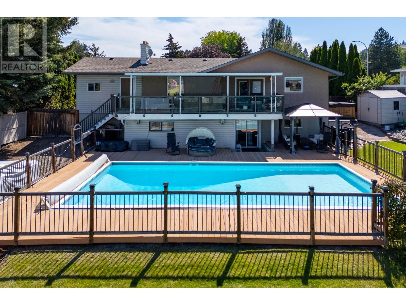4 Bedroom
3 Bathroom
2694 sqft
Ranch
Fireplace
Central Air Conditioning
Forced Air
Landscaped, Underground Sprinkler
$948,800
Sahali home with breathtaking views! This stunning 4 bedroom 3 bath home offers many updates. The main level features a remodelled kitchen with quartz counters, great prep space and storage, dining, a spacious and bright living room and 3 generous bedrooms. The dining room allows access to the covered patio offering spectacular city, water and mountain views while overlooking the pool and detached garage. The fully fenced backyard is the perfect retreat with in-ground pool, hot tub, garden space and shop. The basement includes a media room, work area, bathroom, bedroom and spacious laundry room with easy access to the back yard. There is ample parking on the driveway, single car garage and 20x16 detached shop in the back with access from the street. Conveniently located near parks, shopping and schools this is the ideal family home. (id:46227)
Property Details
|
MLS® Number
|
180234 |
|
Property Type
|
Single Family |
|
Neigbourhood
|
Sahali |
|
Community Name
|
Sahali |
|
Amenities Near By
|
Recreation, Shopping |
|
Community Features
|
Family Oriented |
|
Parking Space Total
|
2 |
|
View Type
|
View (panoramic) |
Building
|
Bathroom Total
|
3 |
|
Bedrooms Total
|
4 |
|
Appliances
|
Range, Refrigerator, Dishwasher, Microwave, Washer & Dryer |
|
Architectural Style
|
Ranch |
|
Basement Type
|
Full |
|
Constructed Date
|
1975 |
|
Construction Style Attachment
|
Detached |
|
Cooling Type
|
Central Air Conditioning |
|
Exterior Finish
|
Stone, Stucco |
|
Fireplace Fuel
|
Electric |
|
Fireplace Present
|
Yes |
|
Fireplace Type
|
Unknown |
|
Flooring Type
|
Mixed Flooring |
|
Foundation Type
|
Block |
|
Half Bath Total
|
2 |
|
Heating Type
|
Forced Air |
|
Roof Material
|
Asphalt Shingle |
|
Roof Style
|
Unknown |
|
Size Interior
|
2694 Sqft |
|
Type
|
House |
|
Utility Water
|
Municipal Water |
Parking
|
See Remarks
|
|
|
Attached Garage
|
1 |
Land
|
Access Type
|
Easy Access |
|
Acreage
|
No |
|
Fence Type
|
Fence |
|
Land Amenities
|
Recreation, Shopping |
|
Landscape Features
|
Landscaped, Underground Sprinkler |
|
Sewer
|
Municipal Sewage System |
|
Size Irregular
|
0.31 |
|
Size Total
|
0.31 Ac|under 1 Acre |
|
Size Total Text
|
0.31 Ac|under 1 Acre |
|
Zoning Type
|
Unknown |
Rooms
| Level |
Type |
Length |
Width |
Dimensions |
|
Basement |
3pc Bathroom |
|
|
Measurements not available |
|
Basement |
Recreation Room |
|
|
8'9'' x 22'1'' |
|
Basement |
Laundry Room |
|
|
10'8'' x 13'0'' |
|
Basement |
Den |
|
|
10'5'' x 10'9'' |
|
Basement |
Hobby Room |
|
|
9'2'' x 12'4'' |
|
Basement |
Bedroom |
|
|
12'9'' x 11'4'' |
|
Main Level |
4pc Bathroom |
|
|
Measurements not available |
|
Main Level |
3pc Bathroom |
|
|
Measurements not available |
|
Main Level |
Kitchen |
|
|
12'8'' x 10'0'' |
|
Main Level |
Living Room |
|
|
13'9'' x 13'0'' |
|
Main Level |
Bedroom |
|
|
11'2'' x 15'6'' |
|
Main Level |
Bedroom |
|
|
16'8'' x 11'1'' |
|
Main Level |
Dining Room |
|
|
8'4'' x 10'6'' |
|
Main Level |
Bedroom |
|
|
10'4'' x 8'4'' |
https://www.realtor.ca/real-estate/27262153/841-gleneagles-drive-kamloops-sahali


