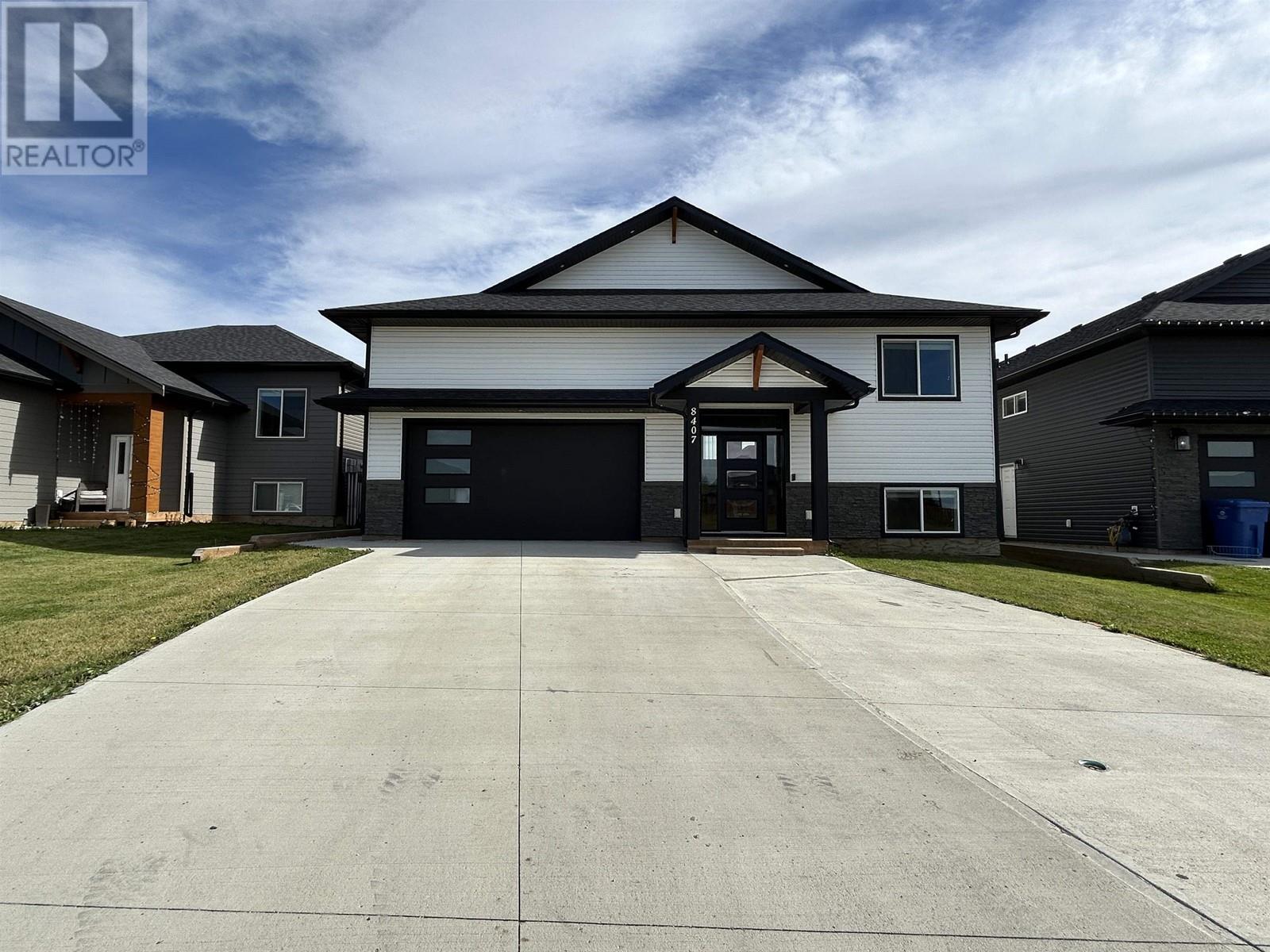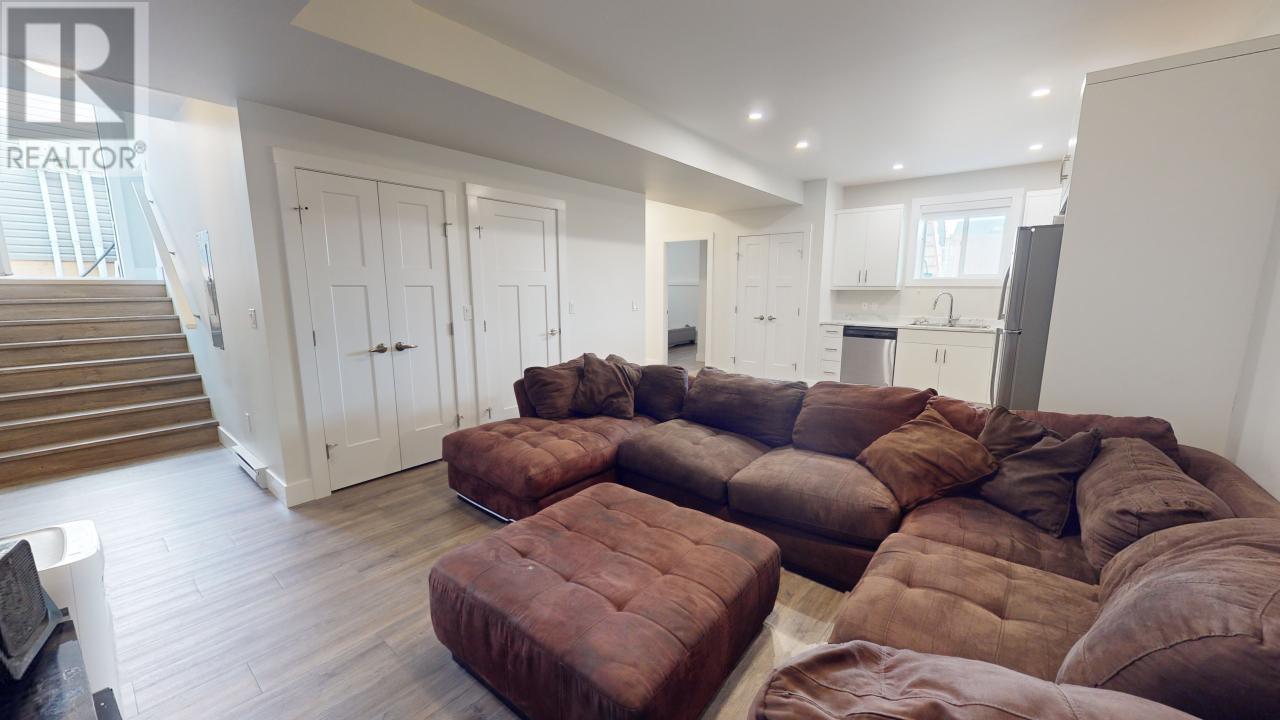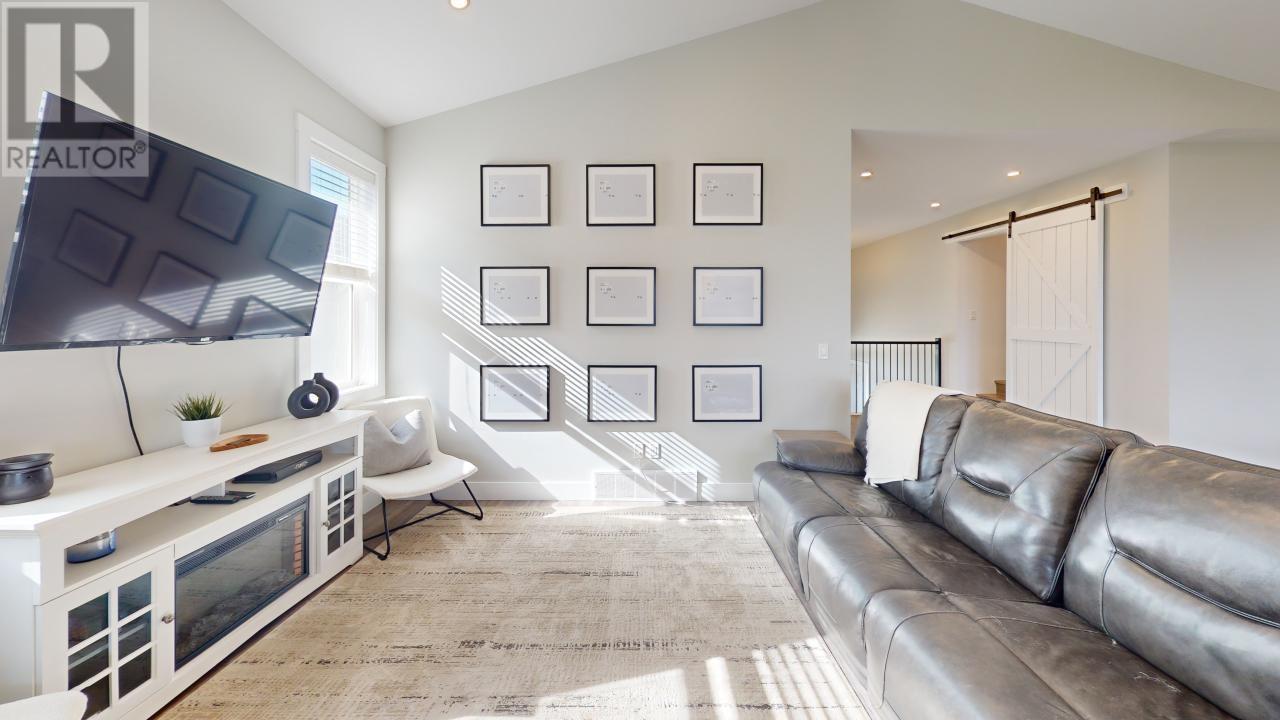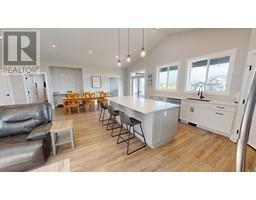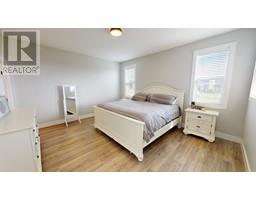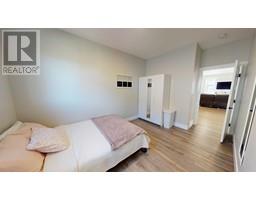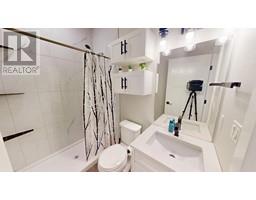7 Bedroom
4 Bathroom
3342 sqft
Forced Air
$699,900
* PREC - Personal Real Estate Corporation. Better than new! Welcome to this customized immaculate home offering 7 bedrooms, a private office space, 4 bathrooms and an attached double garage located in a quiet area surrounded by new construction. The moment you lay your eyes on this modern one owner home you will be awestruck! From the impressive curb appeal, stunning front door, covered rear deck or huge eat at island, no matter what is on your list this home offers it. The main level of this spacious home is tastefully decorated with a chef's kitchen, large island, walk-in pantry, wine rack and natural gas oven and range, and features vaulted ceilings throughout the great room with access to the fully fenced backyard. The 2 bedroom suite is a build in mortgage helper at $1600 a month. (id:46227)
Property Details
|
MLS® Number
|
R2929481 |
|
Property Type
|
Single Family |
Building
|
Bathroom Total
|
4 |
|
Bedrooms Total
|
7 |
|
Appliances
|
Washer, Dryer, Refrigerator, Stove, Dishwasher |
|
Basement Development
|
Finished |
|
Basement Type
|
N/a (finished) |
|
Constructed Date
|
2021 |
|
Construction Style Attachment
|
Detached |
|
Foundation Type
|
Concrete Perimeter |
|
Heating Fuel
|
Natural Gas |
|
Heating Type
|
Forced Air |
|
Roof Material
|
Asphalt Shingle |
|
Roof Style
|
Conventional |
|
Stories Total
|
2 |
|
Size Interior
|
3342 Sqft |
|
Type
|
House |
|
Utility Water
|
Municipal Water |
Parking
Land
|
Acreage
|
No |
|
Size Irregular
|
5722 |
|
Size Total
|
5722 Sqft |
|
Size Total Text
|
5722 Sqft |
Rooms
| Level |
Type |
Length |
Width |
Dimensions |
|
Basement |
Great Room |
13 ft ,1 in |
24 ft ,1 in |
13 ft ,1 in x 24 ft ,1 in |
|
Basement |
Primary Bedroom |
15 ft ,7 in |
10 ft ,1 in |
15 ft ,7 in x 10 ft ,1 in |
|
Basement |
Bedroom 4 |
15 ft ,6 in |
8 ft ,6 in |
15 ft ,6 in x 8 ft ,6 in |
|
Basement |
Bedroom 5 |
9 ft ,3 in |
14 ft ,5 in |
9 ft ,3 in x 14 ft ,5 in |
|
Basement |
Bedroom 6 |
11 ft ,7 in |
14 ft ,7 in |
11 ft ,7 in x 14 ft ,7 in |
|
Basement |
Living Room |
11 ft ,7 in |
10 ft ,5 in |
11 ft ,7 in x 10 ft ,5 in |
|
Main Level |
Great Room |
42 ft ,4 in |
26 ft ,2 in |
42 ft ,4 in x 26 ft ,2 in |
|
Main Level |
Primary Bedroom |
15 ft ,1 in |
13 ft ,1 in |
15 ft ,1 in x 13 ft ,1 in |
|
Main Level |
Bedroom 2 |
15 ft ,1 in |
9 ft ,7 in |
15 ft ,1 in x 9 ft ,7 in |
|
Main Level |
Bedroom 3 |
11 ft ,1 in |
14 ft ,3 in |
11 ft ,1 in x 14 ft ,3 in |
|
Main Level |
Office |
20 ft ,3 in |
7 ft ,1 in |
20 ft ,3 in x 7 ft ,1 in |
|
Main Level |
Foyer |
9 ft ,2 in |
16 ft ,3 in |
9 ft ,2 in x 16 ft ,3 in |
https://www.realtor.ca/real-estate/27462814/8407-81-street-fort-st-john


