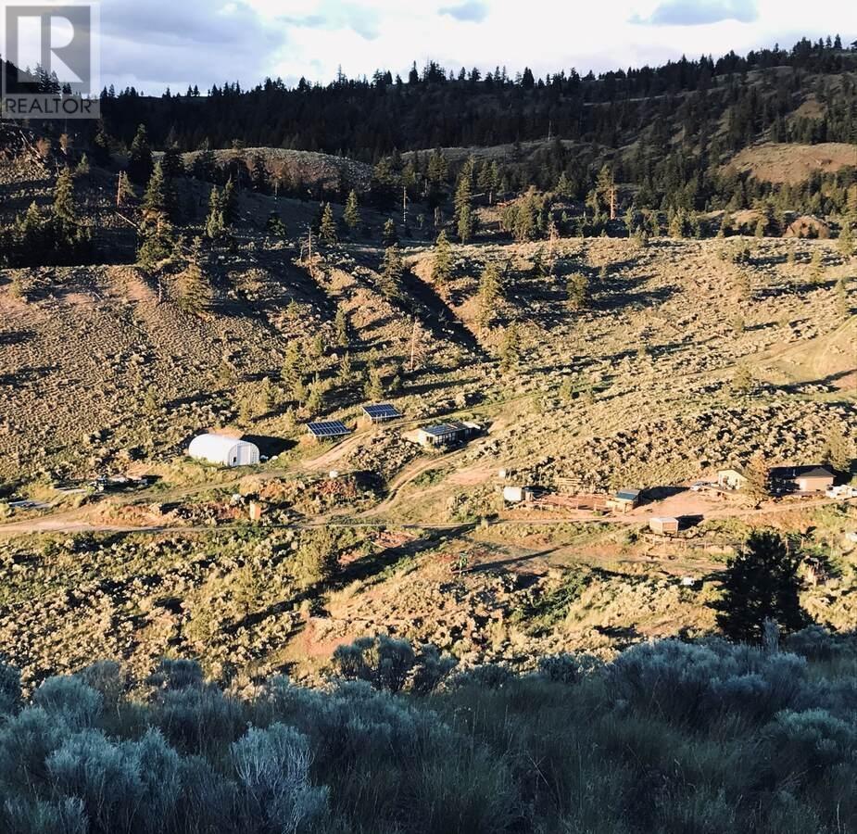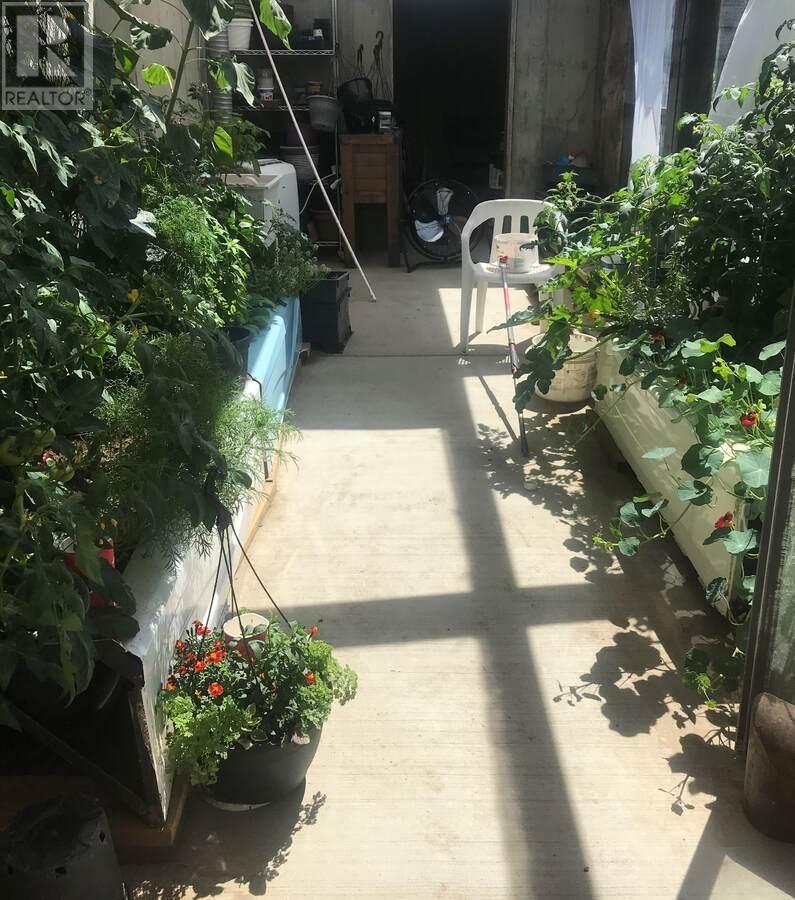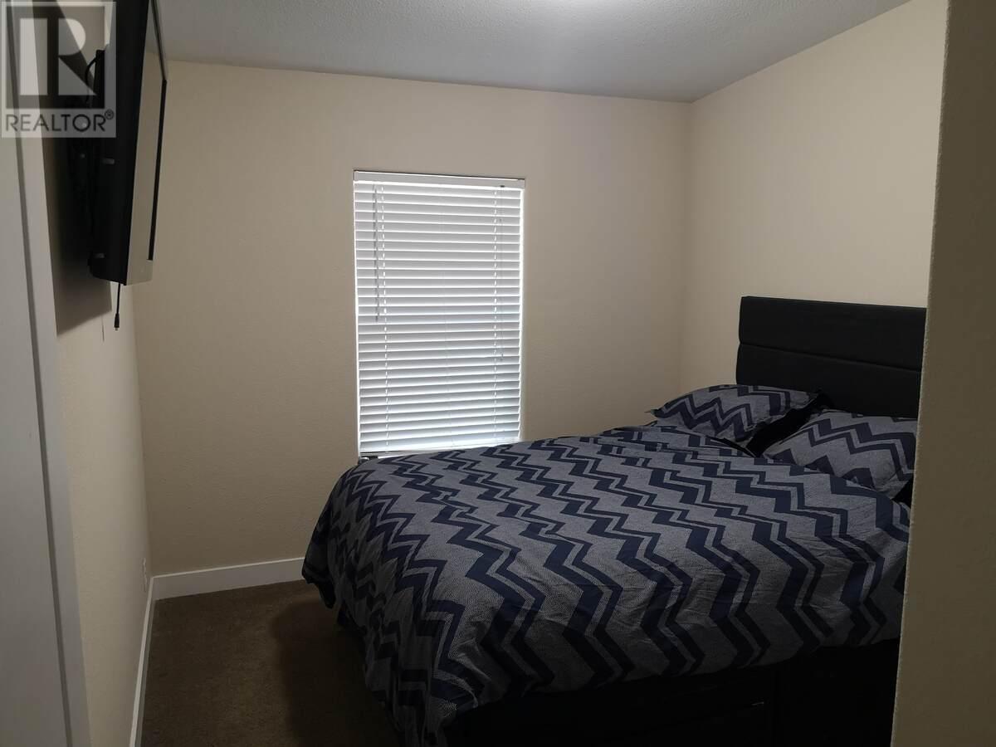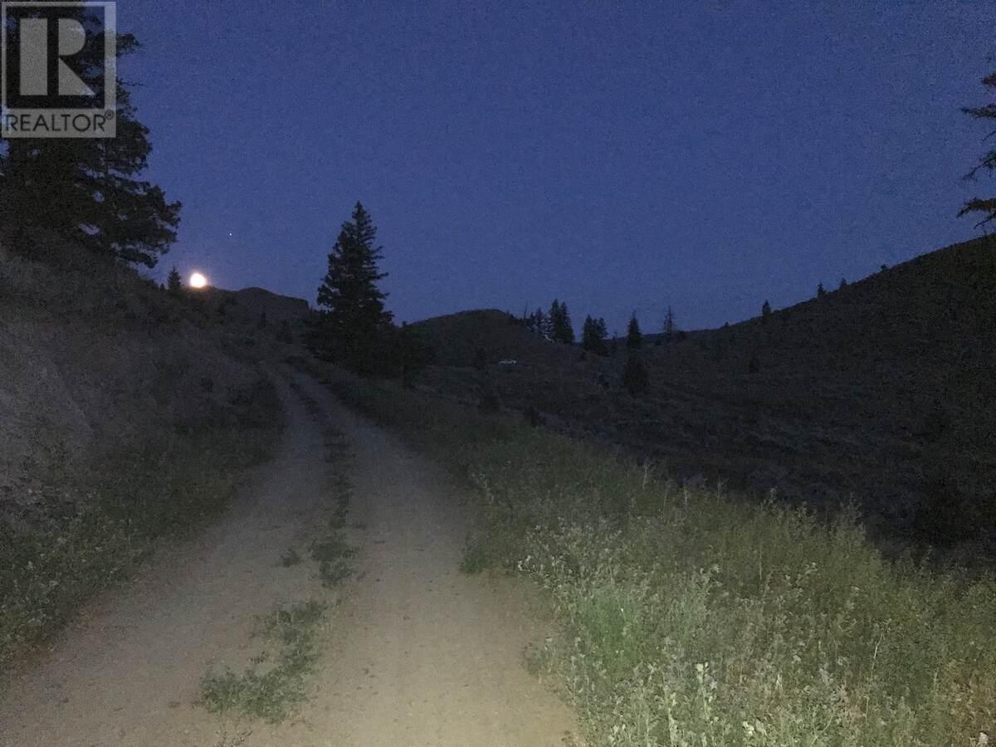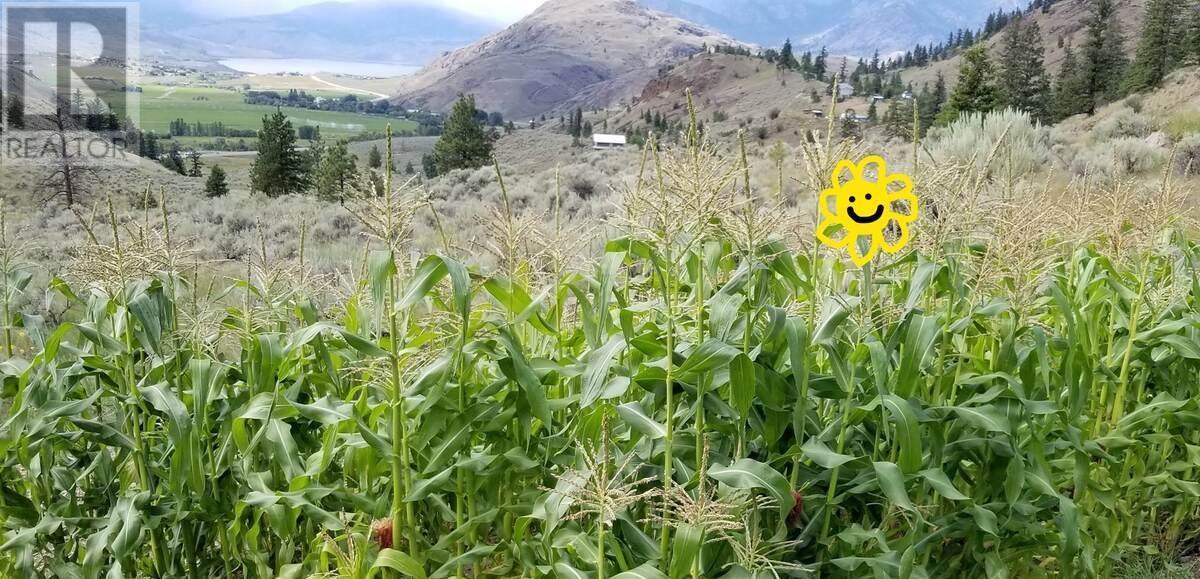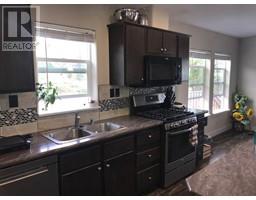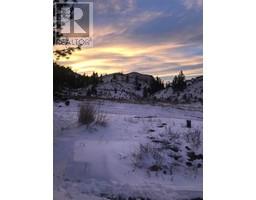3 Bedroom
2 Bathroom
1404 sqft
Ranch
Forced Air, See Remarks
Acreage
Landscaped, Level, Rolling, Sloping, Wooded Area
$1,299,999
For more information, please click the Brochure button below.At the end of the road, and an easy 15 minute drive to Costco in Kamloops, is this private 60+ acres of sub-dividable land, sporting fantastic views over historic Cherry Creek Ranch and Kamloops Lake. This is a well serviced, off grid property with a wheel chair friendly, three bedroom two bath home built in 2018, and a large three-sided wrap around deck, massive solar system and large glass greenhouse. There are over 20 fruit trees of varying ages and many varieties. There is also a good sized garden and irrigation system in place to service it. Three sturdy animal shelters and a couple of small pens lend themselves to hobby-farming. There is a 25x36' shop, RV parking, and two stand-alone recreation decks for all your social gatherings. Miles of trails abound from the doorstep for those who like a little adventure. (id:46227)
Property Details
|
MLS® Number
|
178293 |
|
Property Type
|
Single Family |
|
Neigbourhood
|
Cherry Creek/Savona |
|
Amenities Near By
|
Golf Nearby, Recreation, Shopping |
|
Community Features
|
Family Oriented, Rural Setting, Pets Allowed |
|
Features
|
Level Lot, Private Setting, Sloping, See Remarks |
|
Parking Space Total
|
9 |
|
View Type
|
View (panoramic) |
Building
|
Bathroom Total
|
2 |
|
Bedrooms Total
|
3 |
|
Appliances
|
Range, Refrigerator, Cooktop, Dishwasher, Dryer, Microwave, Washer |
|
Architectural Style
|
Ranch |
|
Constructed Date
|
2018 |
|
Exterior Finish
|
Composite Siding |
|
Flooring Type
|
Carpeted, Vinyl |
|
Foundation Type
|
See Remarks |
|
Half Bath Total
|
1 |
|
Heating Type
|
Forced Air, See Remarks |
|
Roof Material
|
Asphalt Shingle |
|
Roof Style
|
Unknown |
|
Size Interior
|
1404 Sqft |
|
Type
|
Manufactured Home |
|
Utility Water
|
Well |
Parking
Land
|
Access Type
|
Easy Access |
|
Acreage
|
Yes |
|
Current Use
|
Mobile Home |
|
Land Amenities
|
Golf Nearby, Recreation, Shopping |
|
Landscape Features
|
Landscaped, Level, Rolling, Sloping, Wooded Area |
|
Sewer
|
See Remarks |
|
Size Irregular
|
60.54 |
|
Size Total
|
60.54 Ac|50 - 100 Acres |
|
Size Total Text
|
60.54 Ac|50 - 100 Acres |
|
Zoning Type
|
Unknown |
Rooms
| Level |
Type |
Length |
Width |
Dimensions |
|
Main Level |
Bedroom |
|
|
11'5'' x 10'0'' |
|
Main Level |
Bedroom |
|
|
9'5'' x 11'7'' |
|
Main Level |
4pc Bathroom |
|
|
Measurements not available |
|
Main Level |
Workshop |
|
|
25'0'' x 36'0'' |
|
Main Level |
Mud Room |
|
|
14'0'' x 8'0'' |
|
Main Level |
Primary Bedroom |
|
|
12'0'' x 13'0'' |
|
Main Level |
Other |
|
|
11'0'' x 60'0'' |
|
Main Level |
Pantry |
|
|
5'0'' x 3'0'' |
|
Main Level |
3pc Ensuite Bath |
|
|
Measurements not available |
|
Main Level |
Dining Room |
|
|
11'0'' x 10'7'' |
|
Main Level |
Other |
|
|
11'0'' x 10'0'' |
|
Main Level |
Laundry Room |
|
|
9'3'' x 5'6'' |
|
Main Level |
Kitchen |
|
|
12'5'' x 10'7'' |
|
Main Level |
Living Room |
|
|
17'7'' x 11'0'' |
https://www.realtor.ca/real-estate/26854875/840-deer-drive-kamloops-cherry-creeksavona



