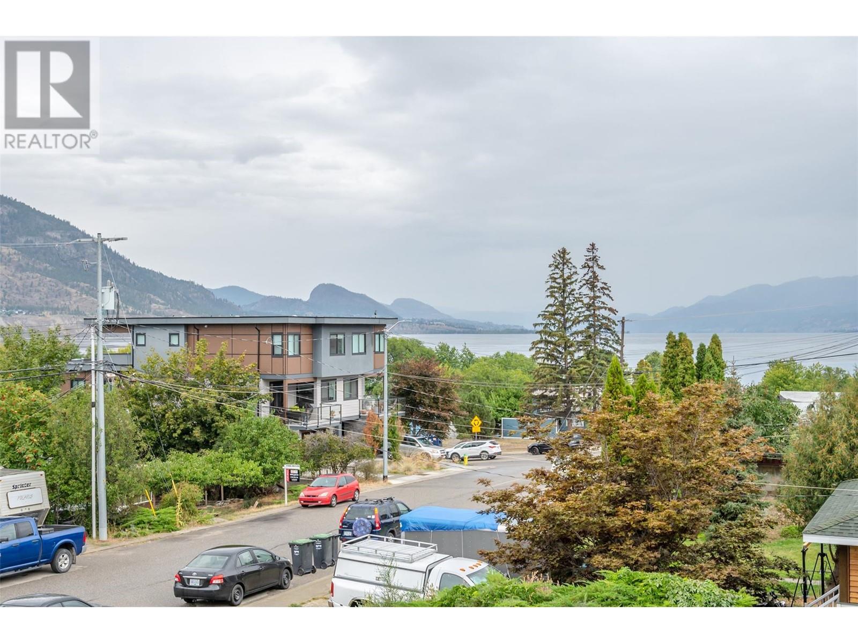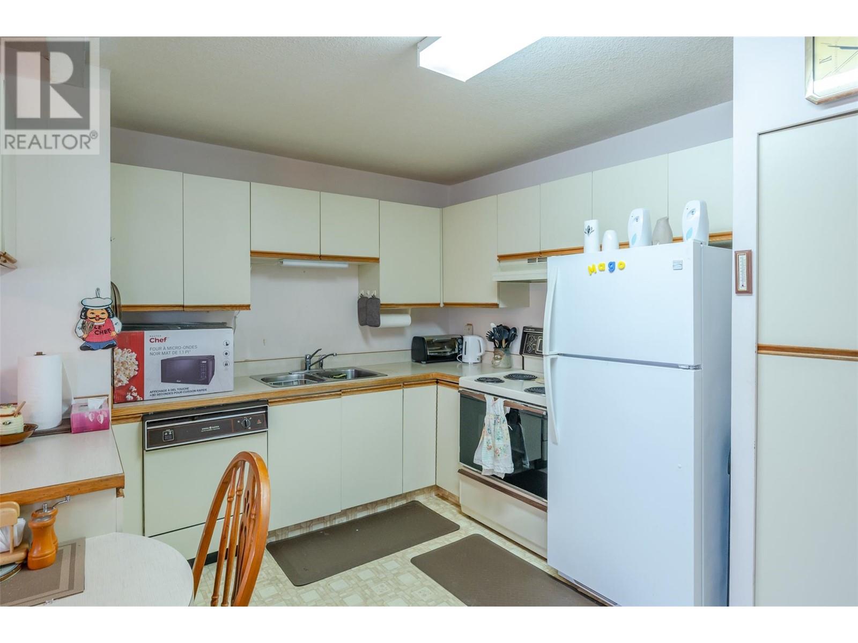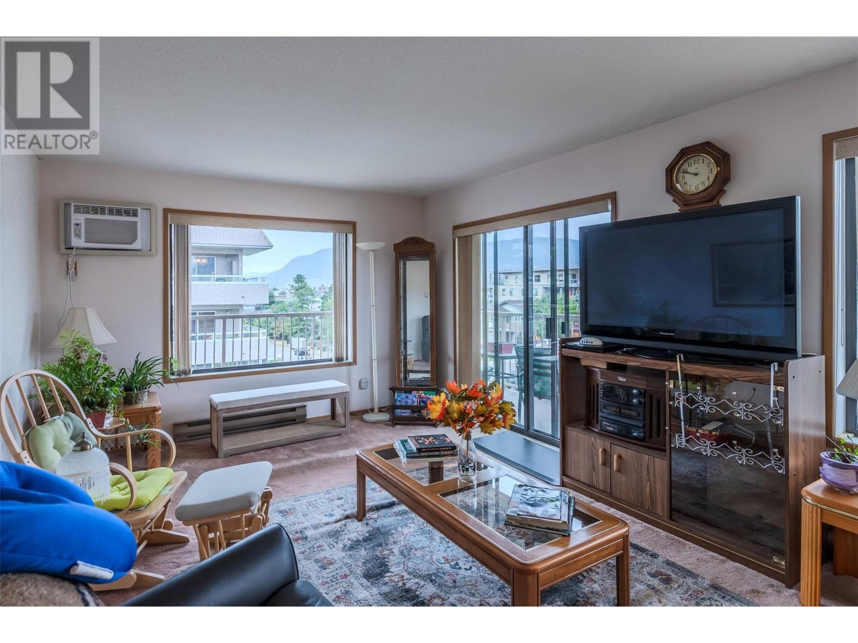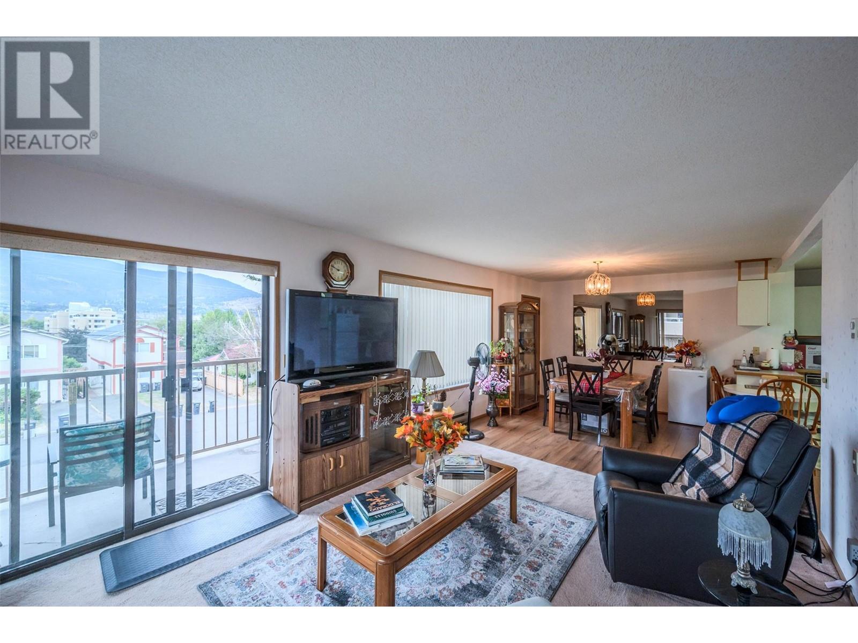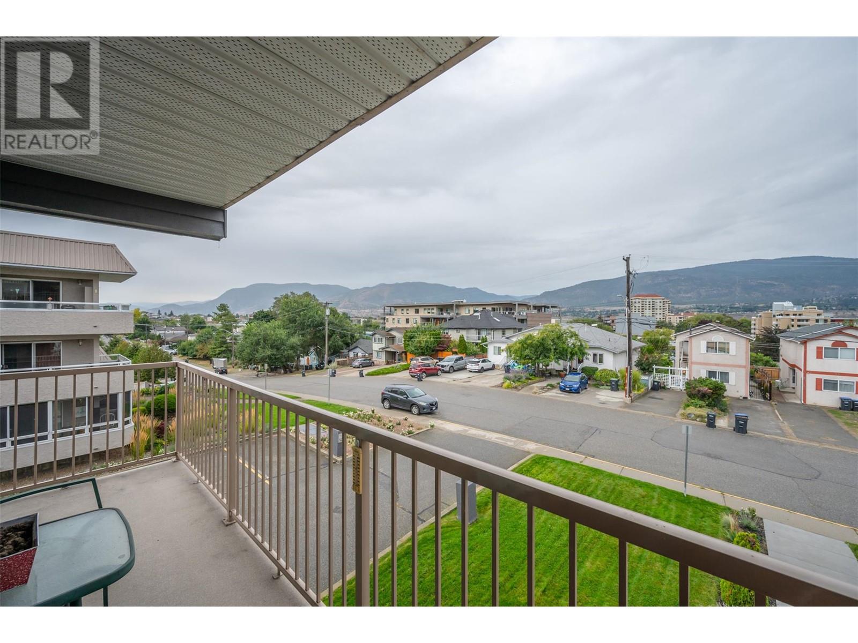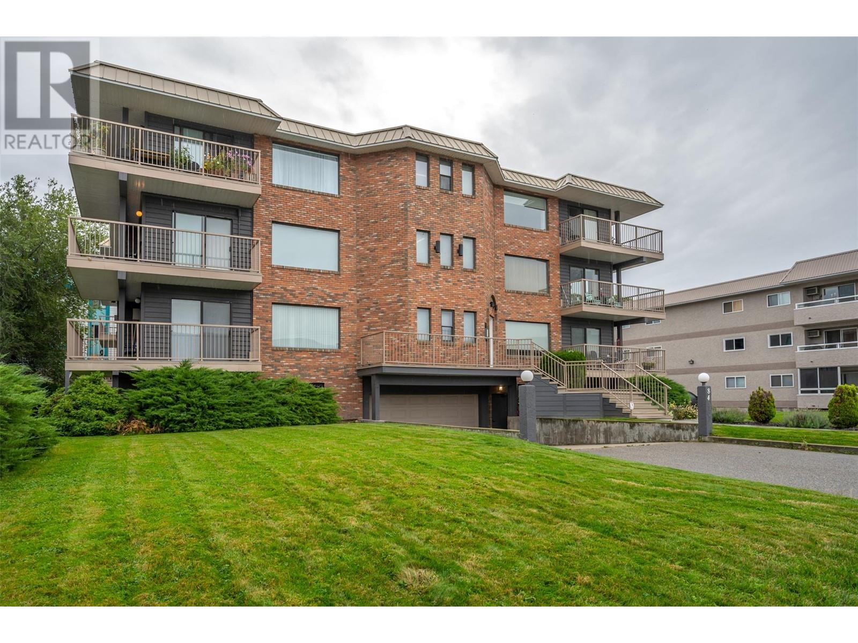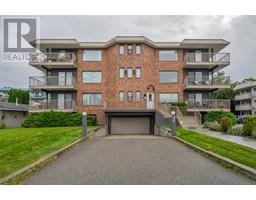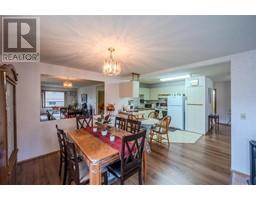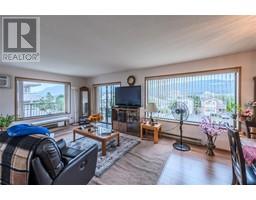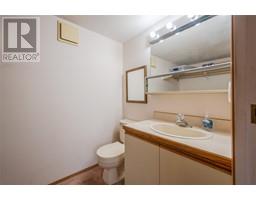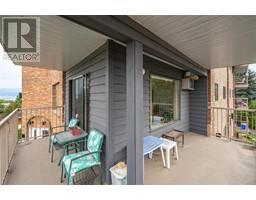2 Bedroom
2 Bathroom
1046 sqft
Wall Unit
Baseboard Heaters
$349,900Maintenance,
$423.96 Monthly
Awesome lake and city views from this south west corner suite only 1 block to the beach. You are going to absolutely love how bright this well maintained home is with a huge picture window in the dining room and another in the living room as well as sliders out to the wrap around deck. Enjoy the views anytime of day or in any season as the unobstructed views are amazing. Secured underground parking as well as additional outdoor parking. Walk to the farmers market or downtown shopping all within a couple blocks. In unit storage as well as storage locker. You have to see this unit to believe the views! (id:46227)
Property Details
|
MLS® Number
|
10324034 |
|
Property Type
|
Single Family |
|
Neigbourhood
|
Main North |
|
Community Features
|
Pets Not Allowed, Seniors Oriented |
|
Parking Space Total
|
2 |
|
Storage Type
|
Storage, Locker |
Building
|
Bathroom Total
|
2 |
|
Bedrooms Total
|
2 |
|
Constructed Date
|
1986 |
|
Cooling Type
|
Wall Unit |
|
Half Bath Total
|
1 |
|
Heating Fuel
|
Electric |
|
Heating Type
|
Baseboard Heaters |
|
Stories Total
|
1 |
|
Size Interior
|
1046 Sqft |
|
Type
|
Apartment |
|
Utility Water
|
Municipal Water |
Parking
Land
|
Acreage
|
No |
|
Sewer
|
Municipal Sewage System |
|
Size Total Text
|
Under 1 Acre |
|
Zoning Type
|
Unknown |
Rooms
| Level |
Type |
Length |
Width |
Dimensions |
|
Main Level |
2pc Ensuite Bath |
|
|
Measurements not available |
|
Main Level |
4pc Bathroom |
|
|
Measurements not available |
|
Main Level |
Bedroom |
|
|
11' x 9'4'' |
|
Main Level |
Primary Bedroom |
|
|
12' x 10'11'' |
|
Main Level |
Living Room |
|
|
15'5'' x 12' |
|
Main Level |
Dining Room |
|
|
12' x 10'10'' |
|
Main Level |
Kitchen |
|
|
13'8'' x 9'2'' |
https://www.realtor.ca/real-estate/27408739/84-van-horne-street-unit-204-penticton-main-north


