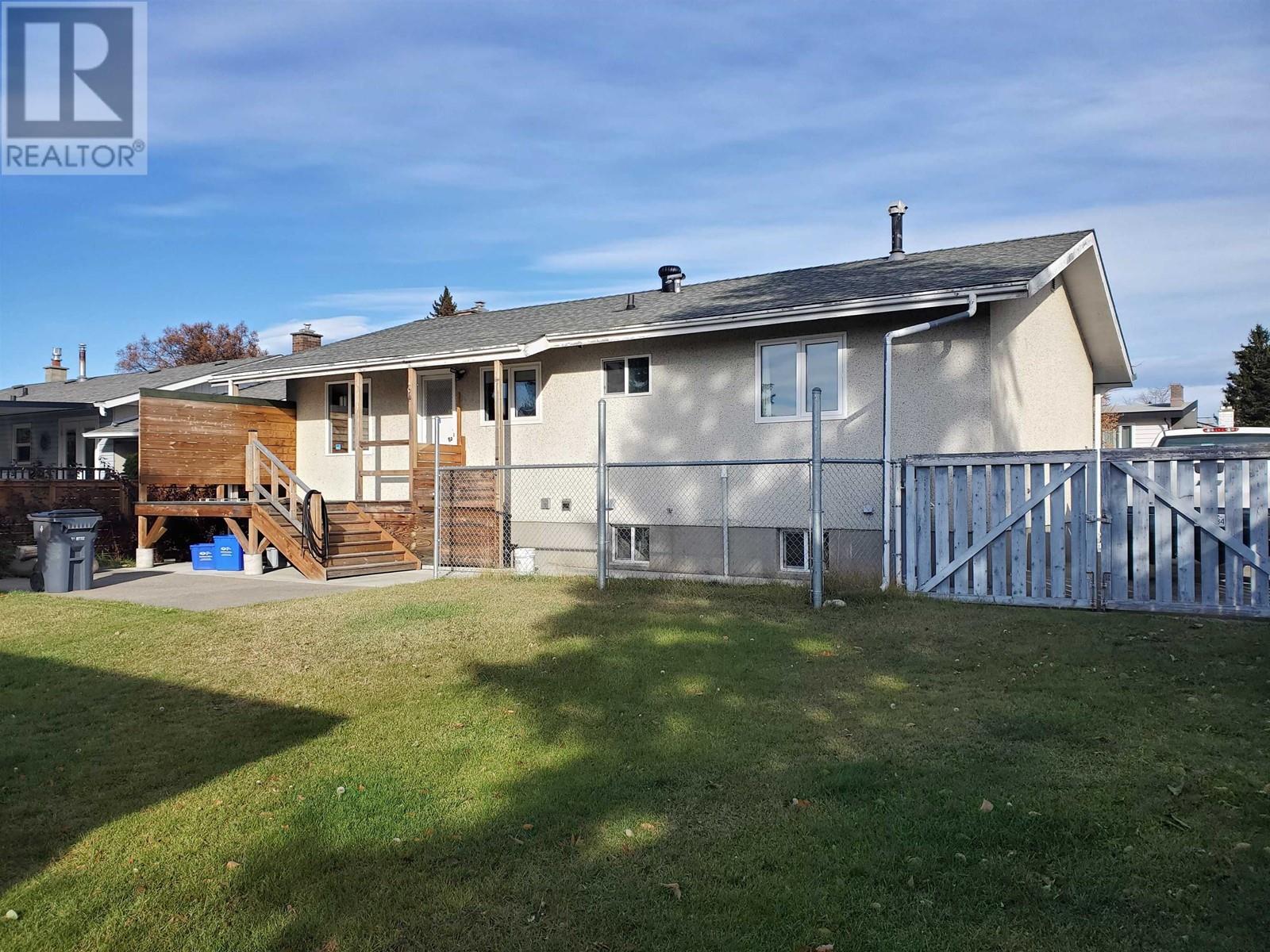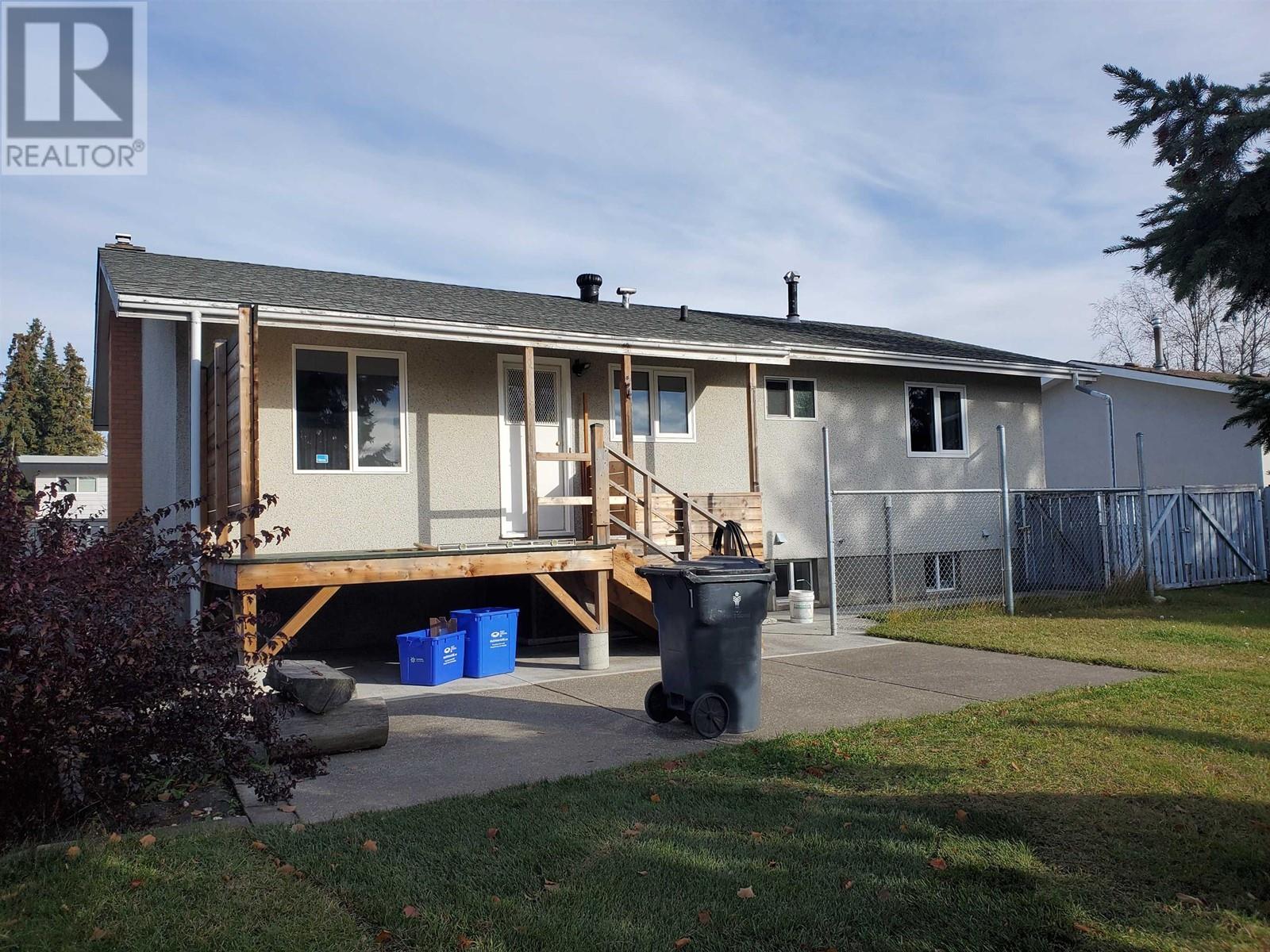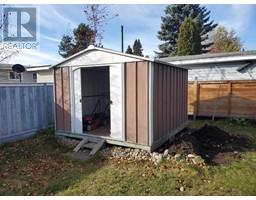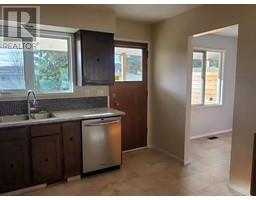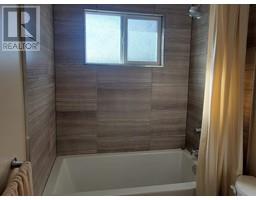5 Bedroom
2 Bathroom
2224 sqft
Fireplace
Forced Air
$479,000
Great family home in convenient, quiet, central neighborhood. Walking distance to schools, parks, shopping. 5 bedrooms in total with 3 bedrooms up and a 2 bedroom basement suite. Concrete driveway with parking for 5 vehicles. OSBE, roof 2015, HWT 2019, gas fireplace, 2 sheds, private fenced backyard for the kids to play. Sundeck and concrete patio, some new windows. All dimensions are approximate. (id:46227)
Property Details
|
MLS® Number
|
R2938841 |
|
Property Type
|
Single Family |
Building
|
Bathroom Total
|
2 |
|
Bedrooms Total
|
5 |
|
Appliances
|
Washer, Dryer, Refrigerator, Stove, Dishwasher |
|
Basement Development
|
Finished |
|
Basement Type
|
Full (finished) |
|
Constructed Date
|
1969 |
|
Construction Style Attachment
|
Detached |
|
Fire Protection
|
Security System |
|
Fireplace Present
|
Yes |
|
Fireplace Total
|
1 |
|
Foundation Type
|
Concrete Perimeter |
|
Heating Fuel
|
Natural Gas |
|
Heating Type
|
Forced Air |
|
Roof Material
|
Fiberglass |
|
Roof Style
|
Conventional |
|
Stories Total
|
2 |
|
Size Interior
|
2224 Sqft |
|
Type
|
House |
|
Utility Water
|
Municipal Water |
Parking
Land
|
Acreage
|
No |
|
Size Irregular
|
7130 |
|
Size Total
|
7130 Sqft |
|
Size Total Text
|
7130 Sqft |
Rooms
| Level |
Type |
Length |
Width |
Dimensions |
|
Basement |
Living Room |
16 ft ,8 in |
13 ft ,1 in |
16 ft ,8 in x 13 ft ,1 in |
|
Basement |
Storage |
8 ft ,1 in |
7 ft ,8 in |
8 ft ,1 in x 7 ft ,8 in |
|
Basement |
Laundry Room |
7 ft ,3 in |
6 ft ,9 in |
7 ft ,3 in x 6 ft ,9 in |
|
Basement |
Kitchen |
10 ft ,1 in |
10 ft ,1 in |
10 ft ,1 in x 10 ft ,1 in |
|
Basement |
Eating Area |
7 ft ,3 in |
6 ft ,5 in |
7 ft ,3 in x 6 ft ,5 in |
|
Basement |
Bedroom 4 |
12 ft ,1 in |
9 ft ,2 in |
12 ft ,1 in x 9 ft ,2 in |
|
Basement |
Bedroom 5 |
12 ft ,1 in |
7 ft ,1 in |
12 ft ,1 in x 7 ft ,1 in |
|
Main Level |
Living Room |
14 ft ,1 in |
13 ft ,7 in |
14 ft ,1 in x 13 ft ,7 in |
|
Main Level |
Dining Room |
10 ft ,8 in |
10 ft ,1 in |
10 ft ,8 in x 10 ft ,1 in |
|
Main Level |
Kitchen |
11 ft ,6 in |
10 ft ,4 in |
11 ft ,6 in x 10 ft ,4 in |
|
Main Level |
Primary Bedroom |
13 ft ,7 in |
10 ft ,3 in |
13 ft ,7 in x 10 ft ,3 in |
|
Main Level |
Bedroom 2 |
10 ft ,1 in |
10 ft ,2 in |
10 ft ,1 in x 10 ft ,2 in |
|
Main Level |
Bedroom 3 |
9 ft ,3 in |
9 ft ,1 in |
9 ft ,3 in x 9 ft ,1 in |
https://www.realtor.ca/real-estate/27582471/837-reid-crescent-prince-george





