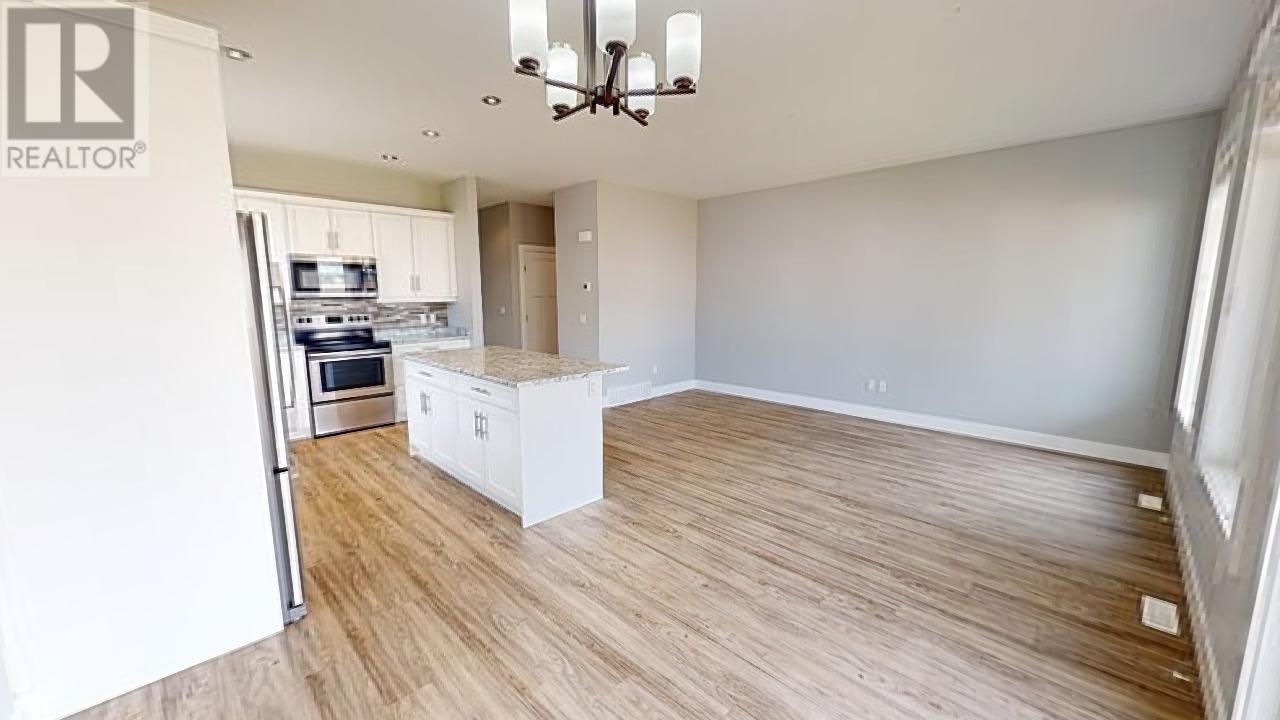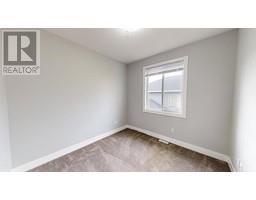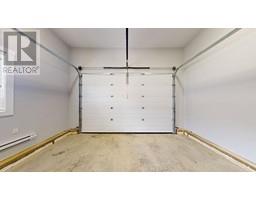5 Bedroom
3 Bathroom
2152 sqft
Forced Air
$549,900
Investor alert! Don't miss this quality-built home with a legal suite. The main floor showcases an open-concept design with 3 spacious bedrooms & 2 baths. The master suite features a 4 pc ensuite & walk-in closet. The gourmet kitchen is a chef's delight, overflowing with cabinets & counter space, an inviting eat-up island & stainless-steel appliances. You will love the sun-drenched living & dining area that leads to a covered deck for your outdoor leisure. The legal suite below boasts an open living space, large kitchen with SS appliances, 2 bedrooms & 4 pc bath. Both units have dedicated laundry, separate entries & individual meters. Sound proofing, heated garage, tenant parking & fenced yard. A smart move for a savvy investor! (id:46227)
Property Details
|
MLS® Number
|
R2886194 |
|
Property Type
|
Single Family |
Building
|
Bathroom Total
|
3 |
|
Bedrooms Total
|
5 |
|
Appliances
|
Washer, Dryer, Refrigerator, Stove, Dishwasher |
|
Basement Development
|
Finished |
|
Basement Type
|
N/a (finished) |
|
Constructed Date
|
2018 |
|
Construction Style Attachment
|
Detached |
|
Foundation Type
|
Concrete Perimeter |
|
Heating Fuel
|
Electric, Natural Gas |
|
Heating Type
|
Forced Air |
|
Roof Material
|
Asphalt Shingle |
|
Roof Style
|
Conventional |
|
Stories Total
|
2 |
|
Size Interior
|
2152 Sqft |
|
Type
|
House |
|
Utility Water
|
Municipal Water |
Parking
Land
|
Acreage
|
No |
|
Size Irregular
|
5932 |
|
Size Total
|
5932 Sqft |
|
Size Total Text
|
5932 Sqft |
Rooms
| Level |
Type |
Length |
Width |
Dimensions |
|
Lower Level |
Kitchen |
11 ft ,1 in |
19 ft ,1 in |
11 ft ,1 in x 19 ft ,1 in |
|
Lower Level |
Living Room |
11 ft |
19 ft ,1 in |
11 ft x 19 ft ,1 in |
|
Lower Level |
Primary Bedroom |
15 ft ,2 in |
13 ft ,1 in |
15 ft ,2 in x 13 ft ,1 in |
|
Lower Level |
Bedroom 4 |
13 ft ,2 in |
9 ft ,8 in |
13 ft ,2 in x 9 ft ,8 in |
|
Main Level |
Living Room |
16 ft ,1 in |
10 ft |
16 ft ,1 in x 10 ft |
|
Main Level |
Kitchen |
12 ft ,5 in |
10 ft ,2 in |
12 ft ,5 in x 10 ft ,2 in |
|
Main Level |
Dining Room |
9 ft ,5 in |
10 ft ,2 in |
9 ft ,5 in x 10 ft ,2 in |
|
Main Level |
Primary Bedroom |
12 ft ,5 in |
13 ft ,5 in |
12 ft ,5 in x 13 ft ,5 in |
|
Main Level |
Bedroom 2 |
9 ft ,7 in |
10 ft |
9 ft ,7 in x 10 ft |
|
Main Level |
Bedroom 3 |
13 ft ,3 in |
10 ft ,2 in |
13 ft ,3 in x 10 ft ,2 in |
https://www.realtor.ca/real-estate/26934908/8332-88-avenue-fort-st-john










































































